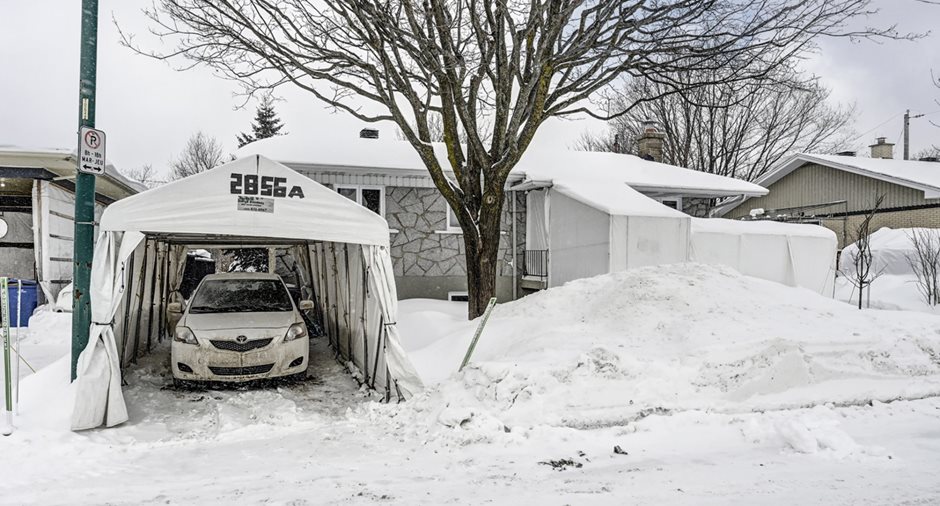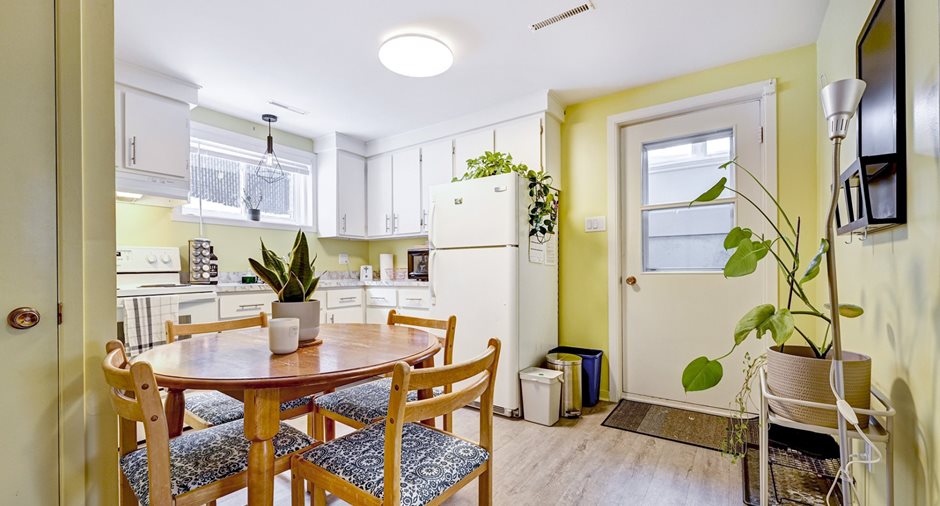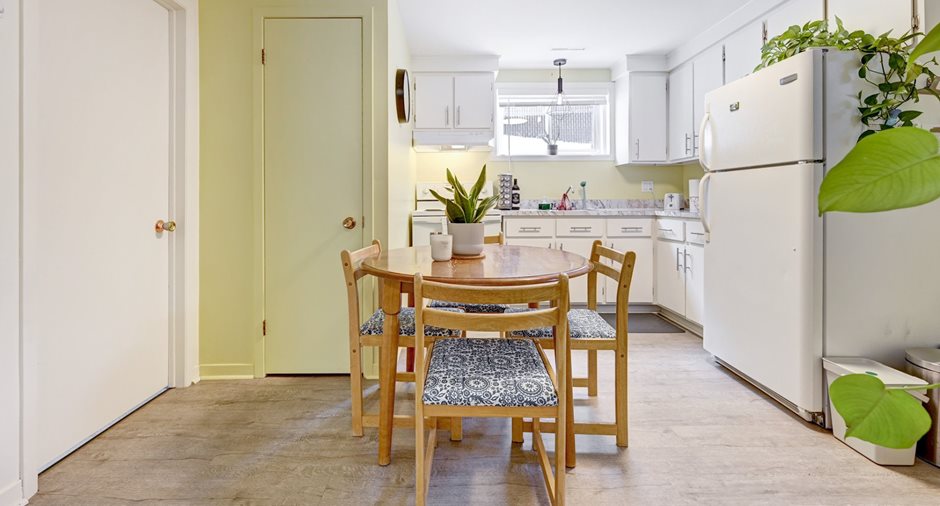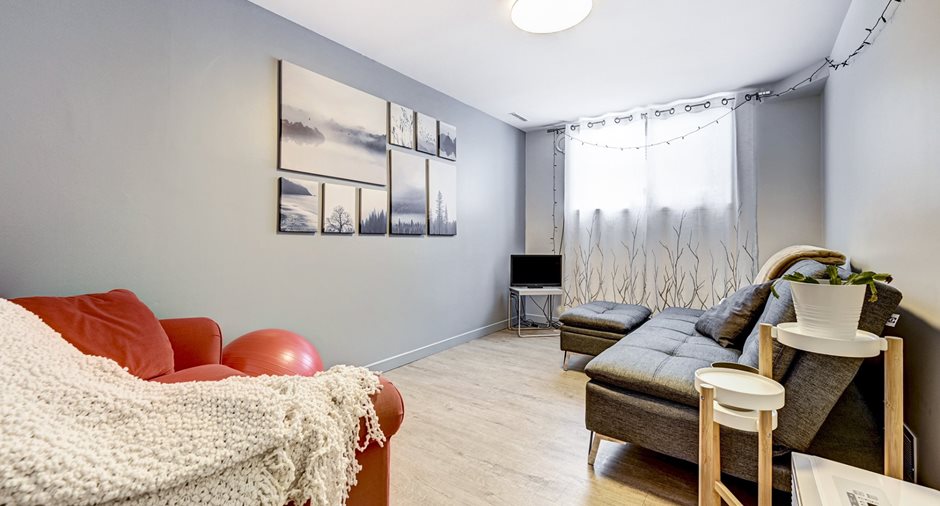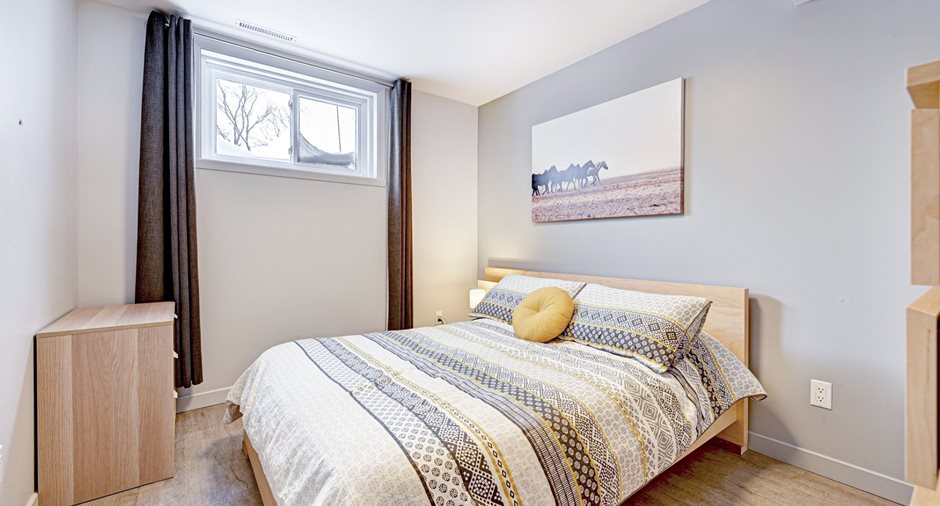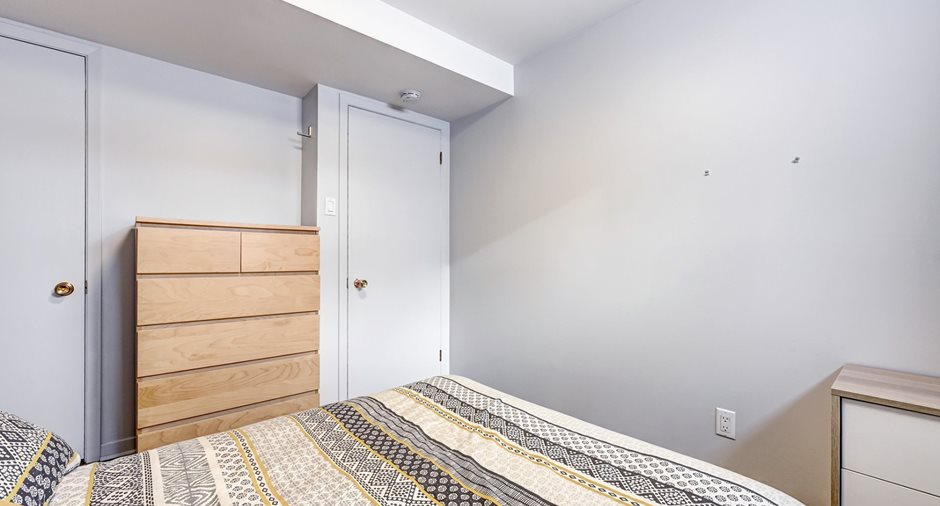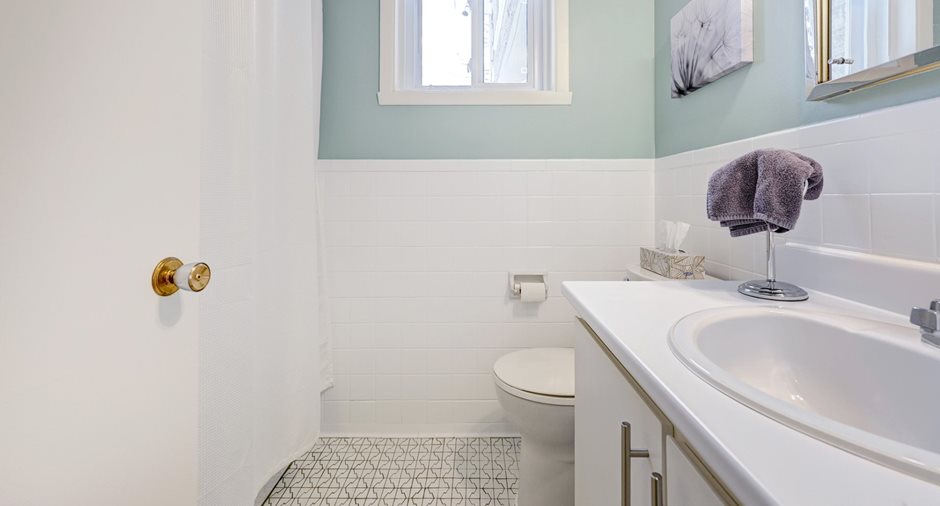Publicity
I AM INTERESTED IN THIS PROPERTY
Presentation
Building and interior
Year of construction
1971
Equipment available
Wall-mounted air conditioning
Heating system
Air circulation
Heating energy
Electricity
Basement
6 feet and over, Separate entrance, Finished basement
Windows
PVC
Roofing
Asphalt shingles, Elastomer membrane
Land and exterior
Siding
Concrete stone, Stone
Driveway
Asphalt
Parking (total)
Outdoor (8)
Water supply
Municipality
Sewage system
Municipal sewer
Proximity
Highway, Cegep, Daycare centre, Hospital, Park - green area, Elementary school, High school, Public transport, University
Available services
Fire detector
Dimensions
Size of building
38 pi
Depth of land
120 pi
Depth of building
37.6 pi
Land area
6948 pi²
Building area
1175 pi²
Private portion
1175 pi²
Frontage land
57.5 pi
Inclusions
2 frigo du RDC, lave-vaisselle, luminaires, habillage des fenêtres. Tous donnés sans garantie légale de qualité, ni de garantie de fonctionnement au moment de la vente.
Exclusions
Meubles du logement 4 1/2 (pouvant faire l'objet de la négociation).
Taxes and costs
Municipal Taxes (2023)
4313 $
School taxes (2023)
245 $
Total
4558 $
Monthly fees
Insurance
169 $
Cable TV
89 $
Energy cost
249 $
Snow removal / Lawn mowing
139 $
Other rental
70 $
Total
716 $
Evaluations (2024)
Building
115 000 $
Land
266 000 $
Total
381 000 $
Notices
Sold without legal warranty of quality, at the purchaser's own risk.
Additional features
Occupation
30 days
Zoning
Residential
Publicity







