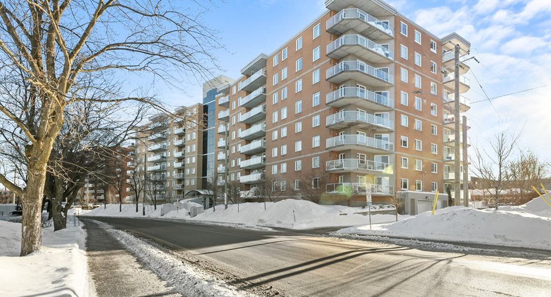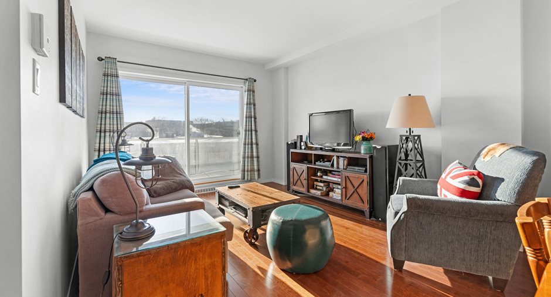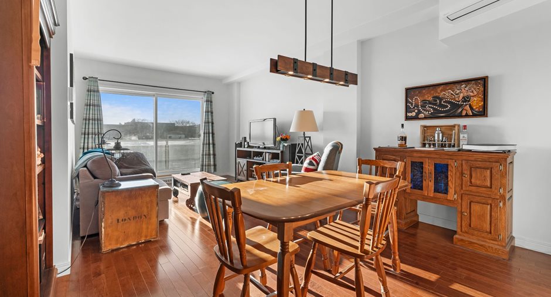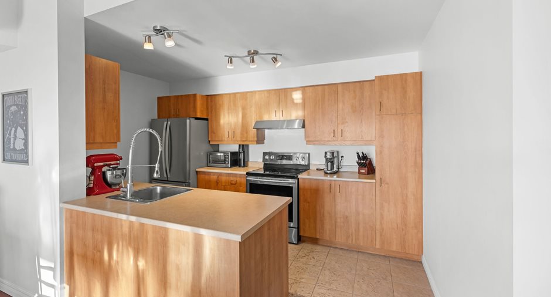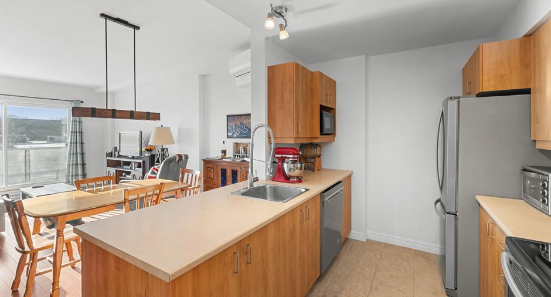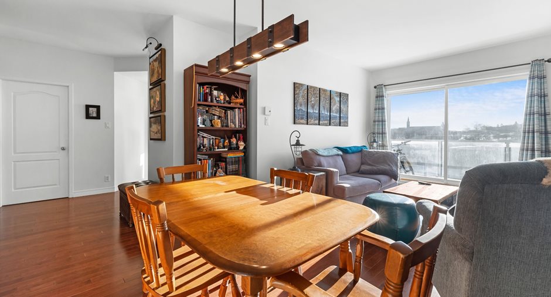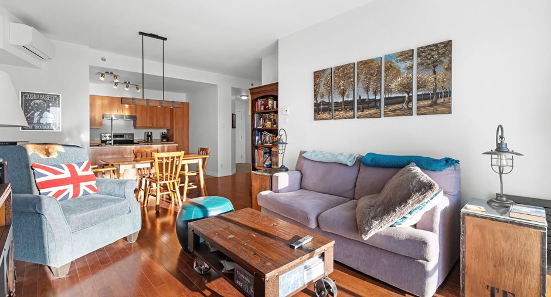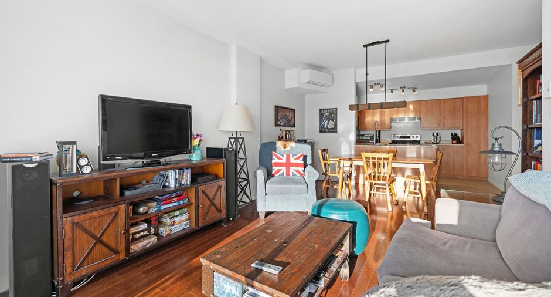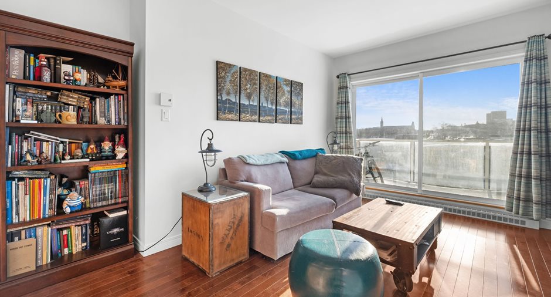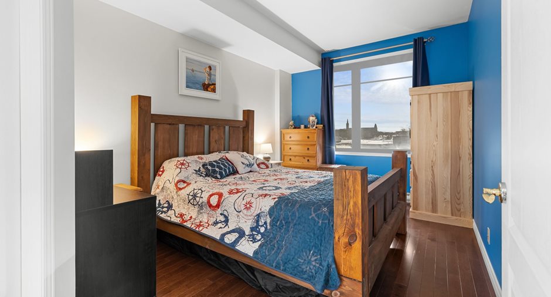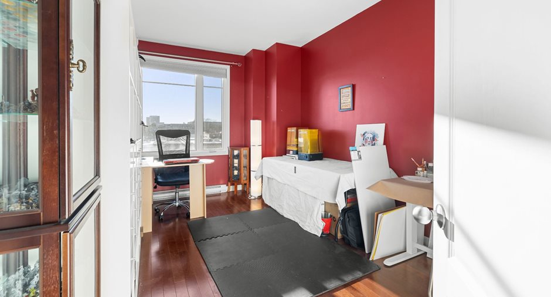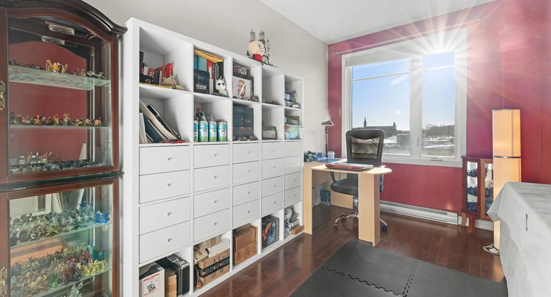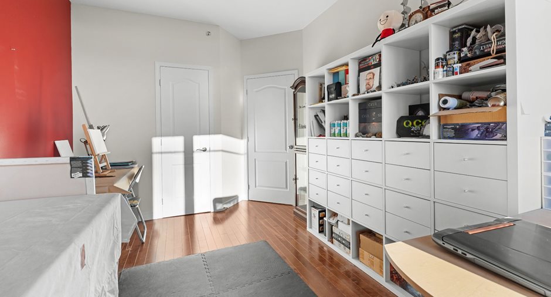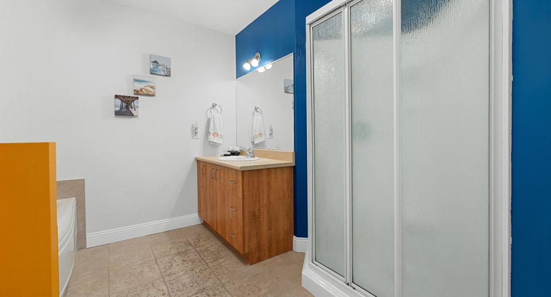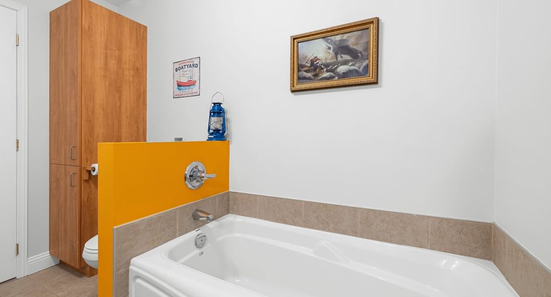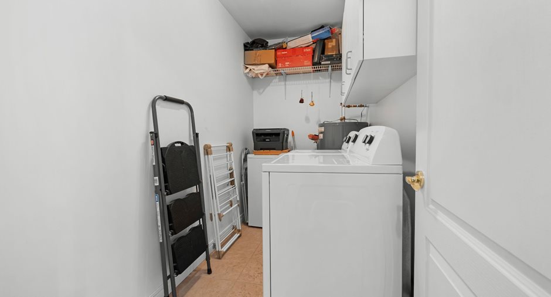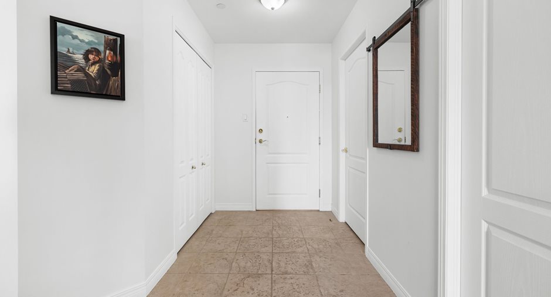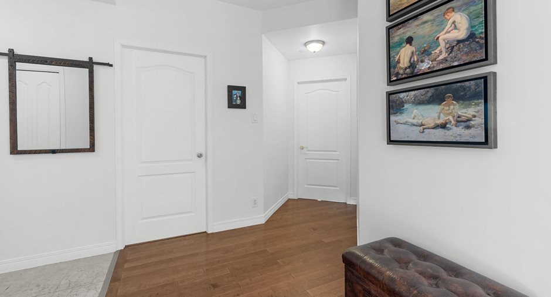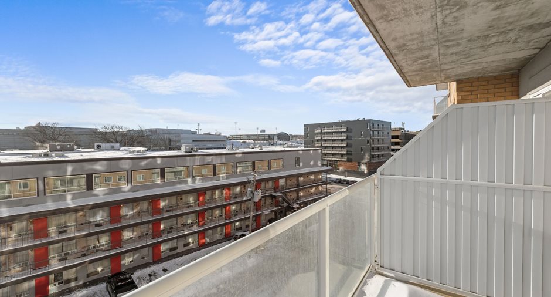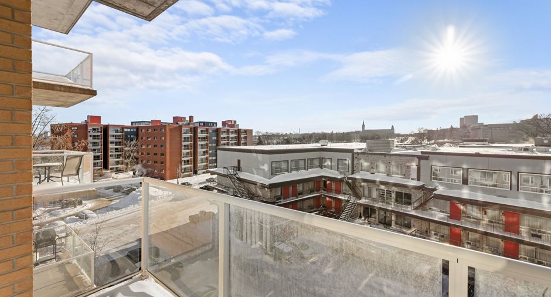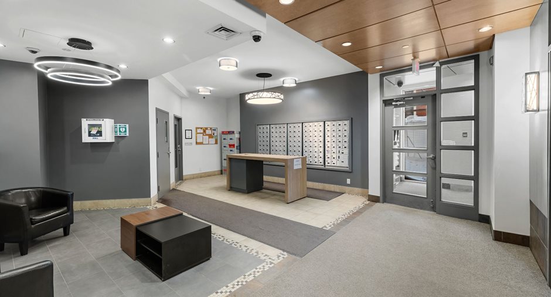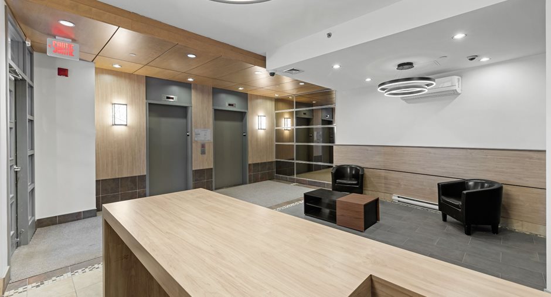Publicity
I AM INTERESTED IN THIS PROPERTY

Rachel Tremblay
Residential and Commercial Real Estate Broker
Via Capitale Sélect
Real estate agency
Certain conditions apply
Presentation
Building and interior
Year of construction
2004
Number of floors
8
Level
6th floor
Bathroom / Washroom
Separate shower
Heating system
Electric baseboard units
Cupboard
Melamine
Window type
Crank handle
Windows
PVC
Roofing
Elastomer membrane
Land and exterior
Siding
Brick
Garage
Heated, Fitted, Single width
Parking (total)
Garage (1)
Water supply
Municipality
Sewage system
Municipal sewer
Easy access
Elevator
Topography
Flat
Proximity
Highway, Cegep, Daycare centre, Hospital, Park - green area, Bicycle path, Elementary school, High school, Public transport, University
Available services
Multiplex pay-per-use EV charging station, Garbage chute, Indoor storage space, Visitor parking
Dimensions
Private portion
86.6 m²
Room details
| Room | Level | Dimensions | Ground Cover |
|---|---|---|---|
| Hallway |
Other
6e
|
1,68 x 2,29 M | Ceramic tiles |
| Living room |
Other
6e
|
3,66 x 3,38 M | Wood |
| Dining room |
Other
6e
|
3,66 x 2,74 M | Wood |
| Kitchen |
Other
6e
|
3,96 x 2,44 M | Ceramic tiles |
| Primary bedroom |
Other
6e
|
3,96 x 3,12 M | Wood |
| Bedroom |
Other
6e
|
4,27 x 2,77 M | Wood |
| Bathroom |
Other
6e
|
2,92 x 1,52 M | Ceramic tiles |
| Laundry room |
Other
6e
|
3 x 1,52 M | Ceramic tiles |
Inclusions
Thermopompe, Luminaires sauf celui de la salle à manger, Toiles et store, Lave-vaisselle
Exclusions
Luminaire de la salle à manger, réfrigérateur, four, Laveuse et sécheuse
Taxes and costs
Municipal Taxes (2023)
2610 $
School taxes (2024)
206 $
Total
2816 $
Monthly fees
Energy cost
43 $
Co-ownership fees
293 $
Total
336 $
Evaluations (2024)
Building
229 000 $
Land
13 000 $
Total
242 000 $
Additional features
Occupation
180 days
Zoning
Residential
Publicity





