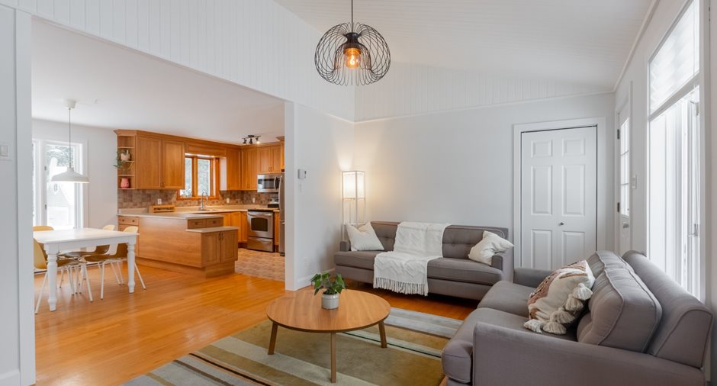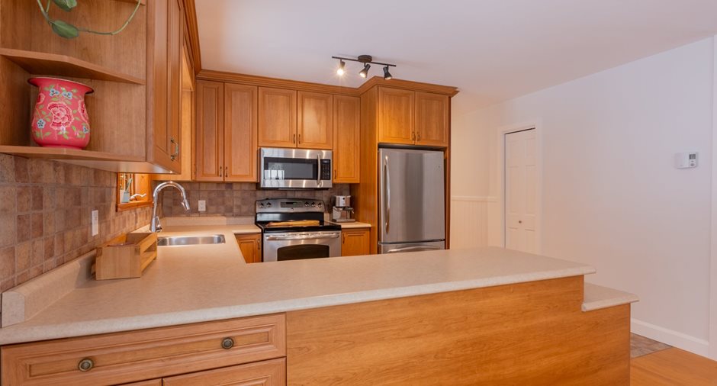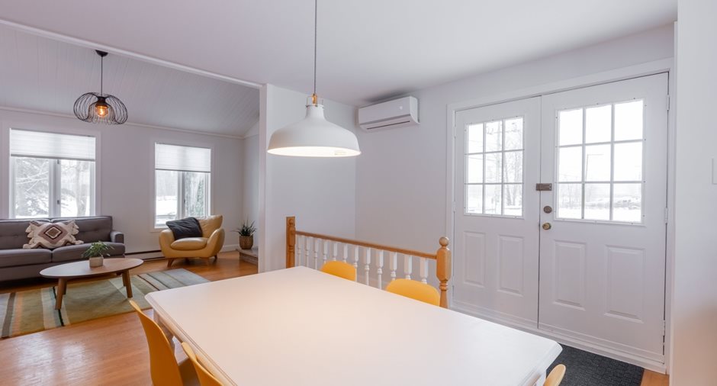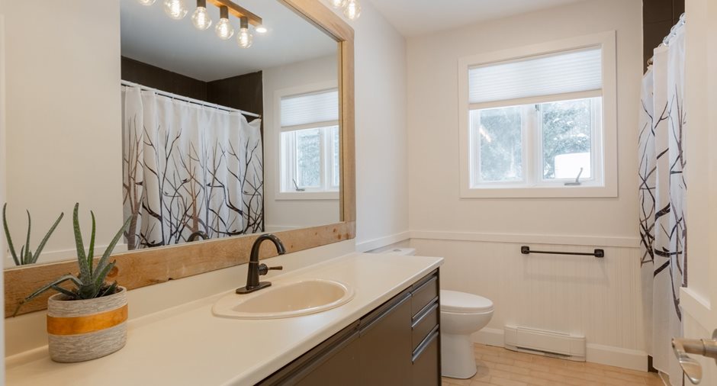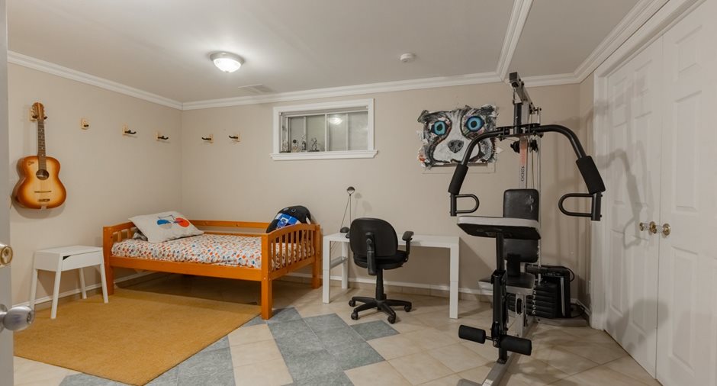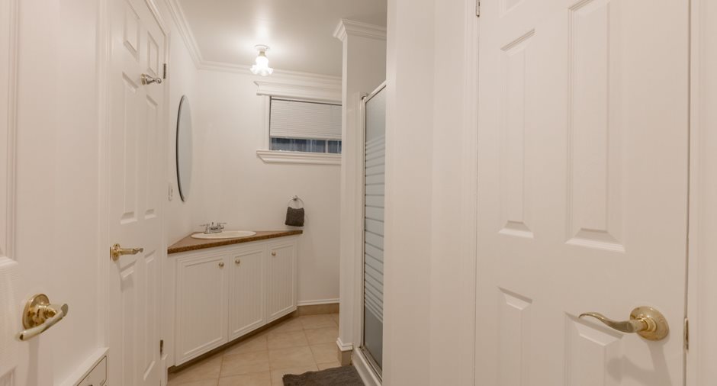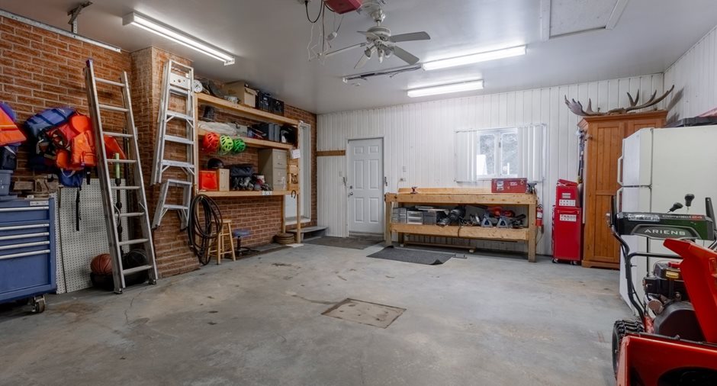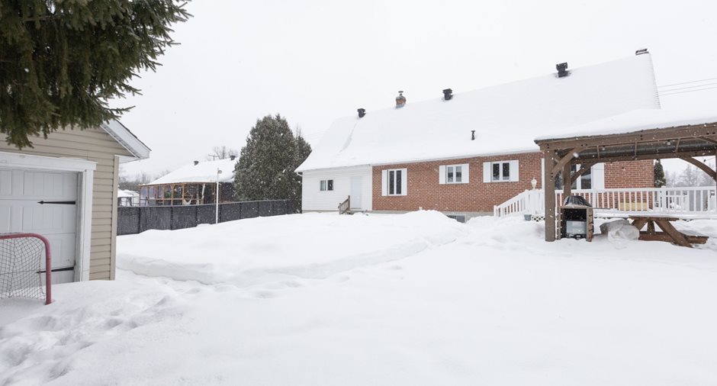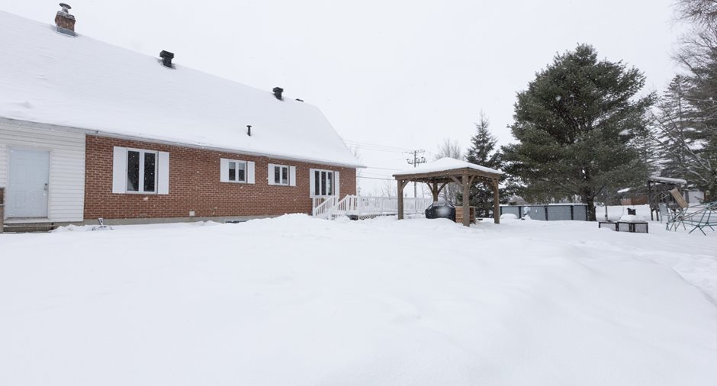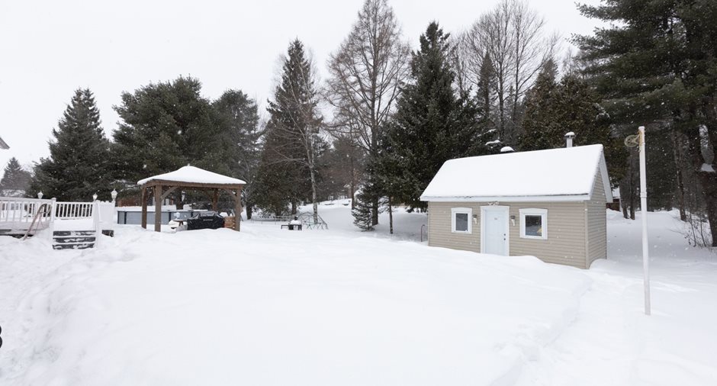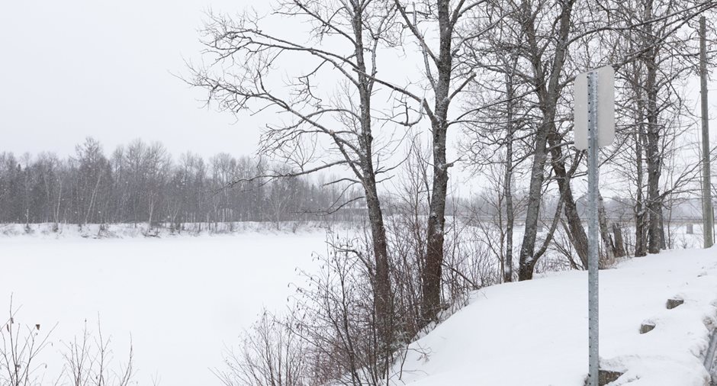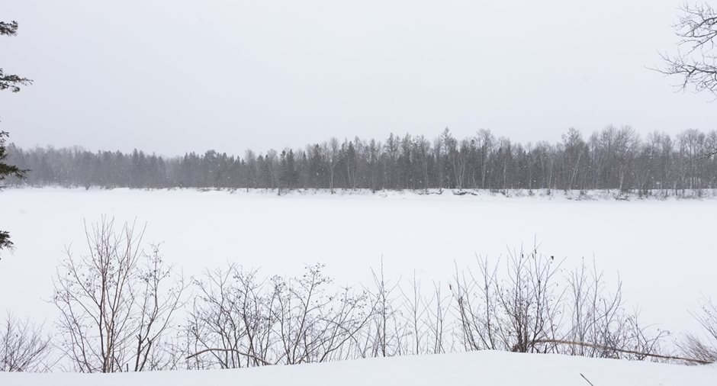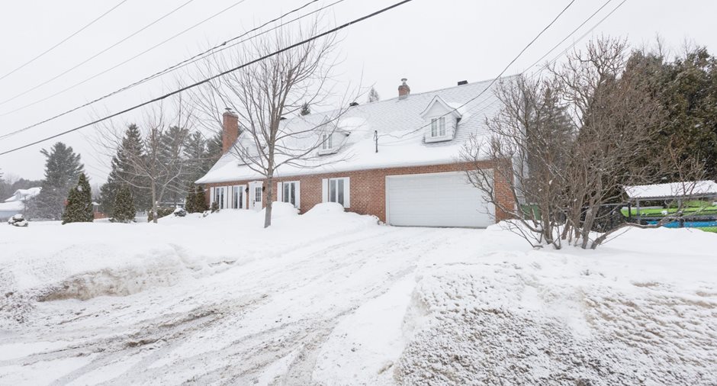Publicity
I AM INTERESTED IN THIS PROPERTY
Presentation
Building and interior
Year of construction
1986
Heating system
Electric baseboard units
Hearth stove
Wood fireplace
Heating energy
Electricity
Basement
Partially finished
Window type
Crank handle
Windows
PVC
Rental appliances
Water heater (1)
Roofing
Asphalt shingles
Land and exterior
Foundation
Poured concrete
Siding
Brick, Vinyl
Garage
Attached, Double width or more
Parking (total)
Outdoor (4), Garage (2)
Pool
Heated, Above-ground
Landscaping
Fenced, Landscape
Water supply
Municipality
Sewage system
Municipal sewer
Topography
Flat
View
Water
Proximity
Daycare centre, Golf, Park - green area, Elementary school, Cross-country skiing, Snowmobile trail, ATV trail
Dimensions
Size of building
63.5 pi
Land area
14131 pi²
Depth of building
26 pi
Room details
| Room | Level | Dimensions | Ground Cover |
|---|---|---|---|
| Kitchen | Ground floor | 9' 5" x 12' 6" pi | Ceramic tiles |
|
Dining room
Bois franc
|
Ground floor | 8' 10" x 12' 6" pi | Wood |
|
Living room
Bois franc
|
Ground floor | 11' 2" x 17' 4" pi | Wood |
| Bathroom | Ground floor | 7' 10" x 9' 6" pi | Ceramic tiles |
|
Laundry room
Linoléum
|
Ground floor | 4' 2" x 5' 2" pi | Flexible floor coverings |
|
Primary bedroom
Bois franc
|
Ground floor | 11' x 12' 6" pi | Wood |
|
Bedroom
Bois franc
|
Ground floor | 8' 6" x 11' pi | Wood |
|
Bedroom
Bois franc
|
Ground floor | 8' 11" x 12' 2" pi | Wood |
| Family room | Basement | 32' x 13' 5" pi | |
| Bedroom | Basement | 10' x 12' pi | Ceramic tiles |
| Office | Basement | 13' 2" x 15' 6" pi | Ceramic tiles |
| Bathroom | Basement | 6' x 10' pi | Ceramic tiles |
Inclusions
Gazebo, luminaires, habillage fenêtres, borne de recharge pour voiture électrique de marque FLO, support TV salon, étagère, établi du garage, piscine et accessoires, chauffe-eau piscine, module de jeux enfants, paquets de bardeau d'asphalte pour la toiture du cabanon, aspirateur central et accessoires, banc et tablettes du hall d'entrée du garage.
Exclusions
Lave-vaisselle, foyer extérieur.
Taxes and costs
Municipal Taxes (2023)
3848 $
School taxes (2023)
308 $
Total
4156 $
Monthly fees
Energy cost
220 $
Additional features
Occupation
2024-06-26
Publicity











