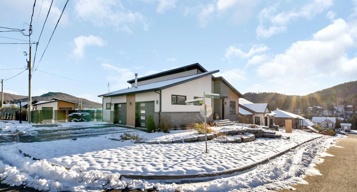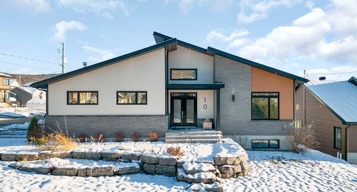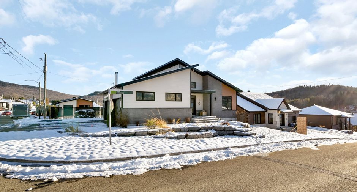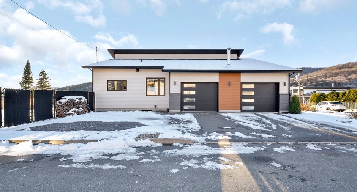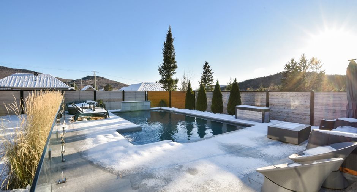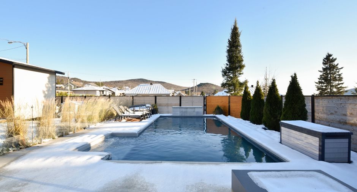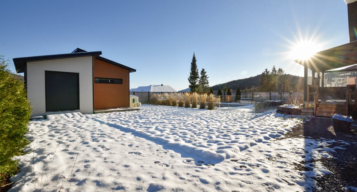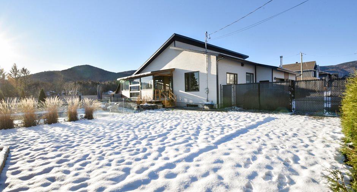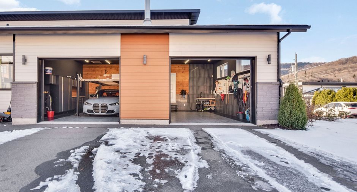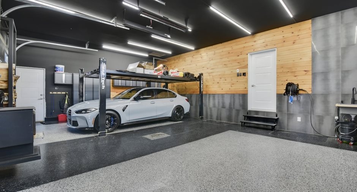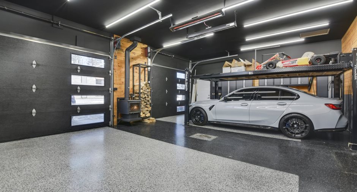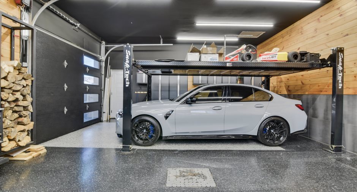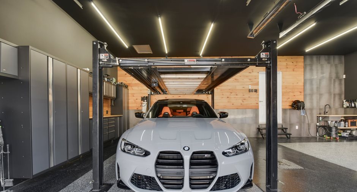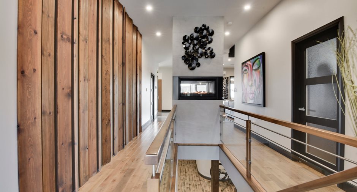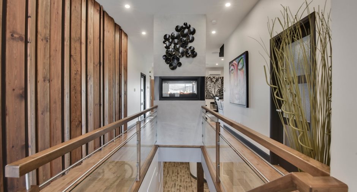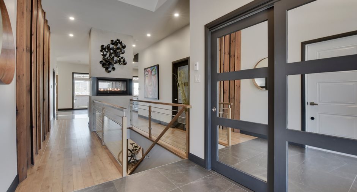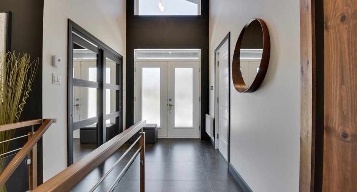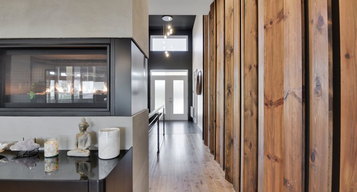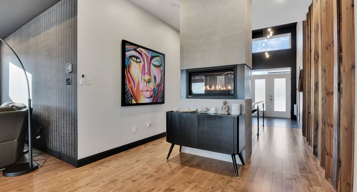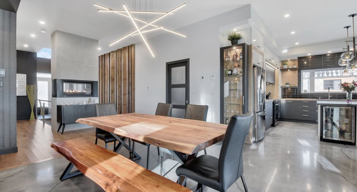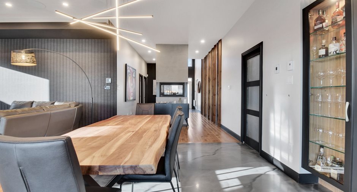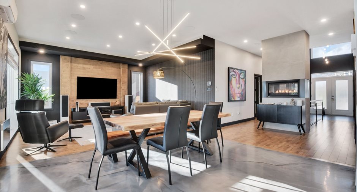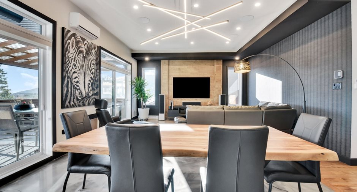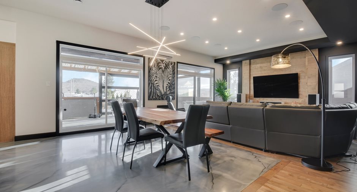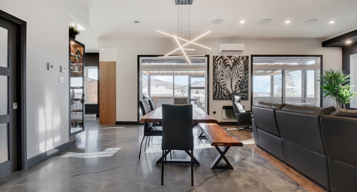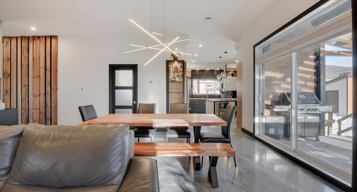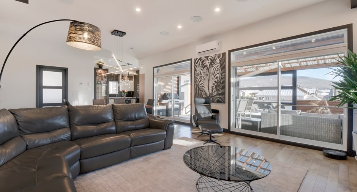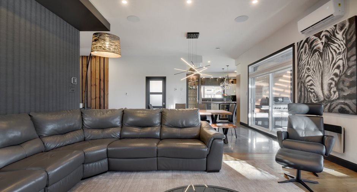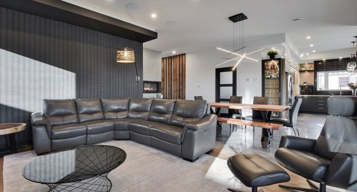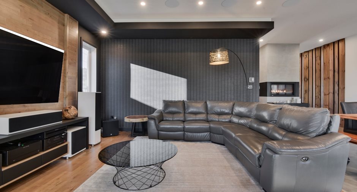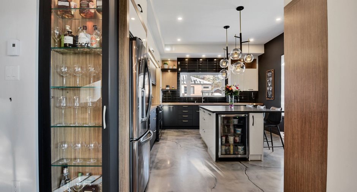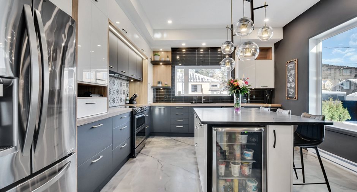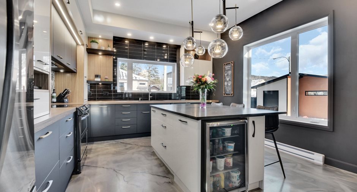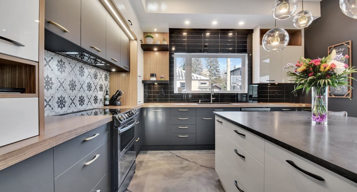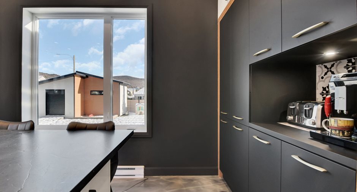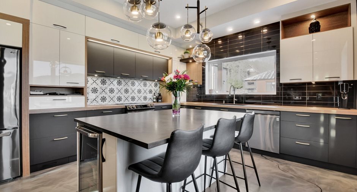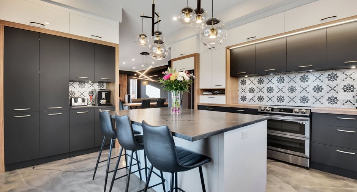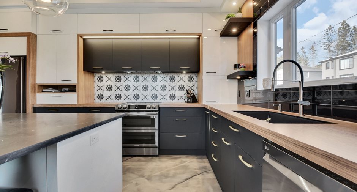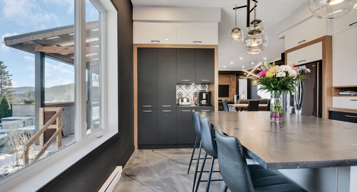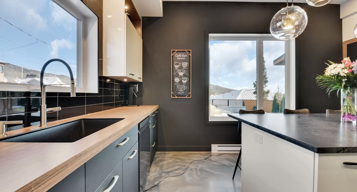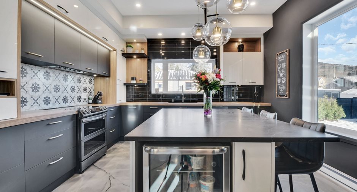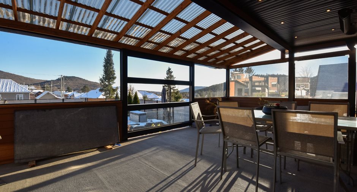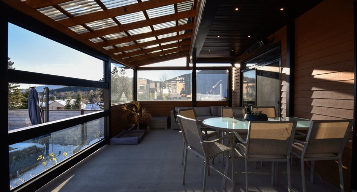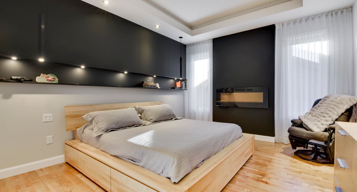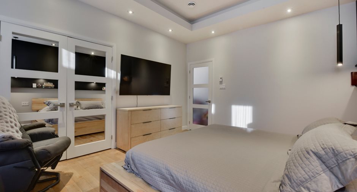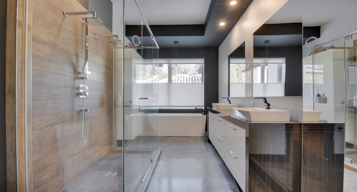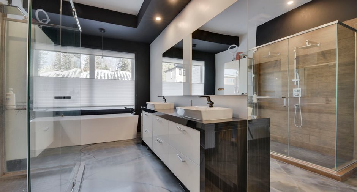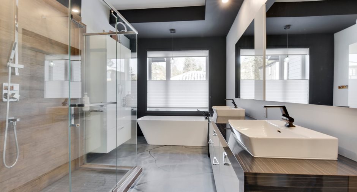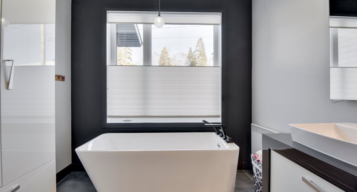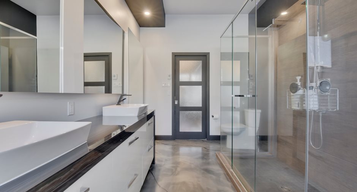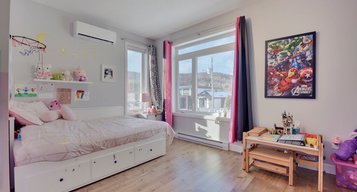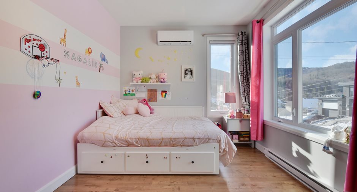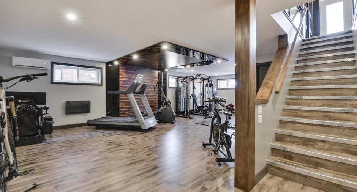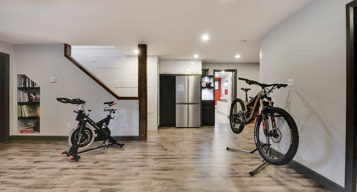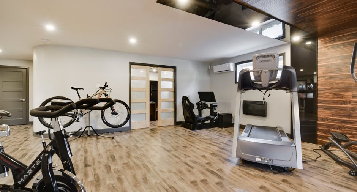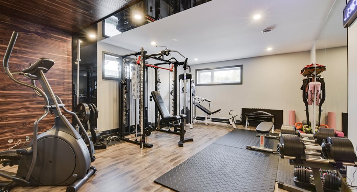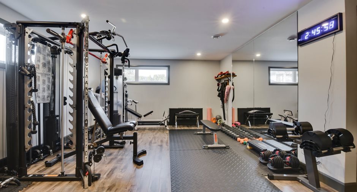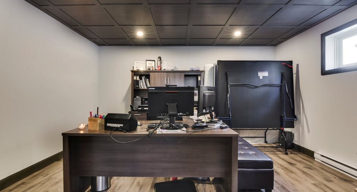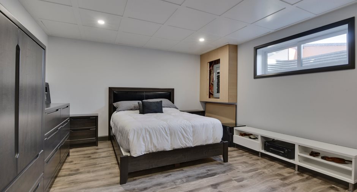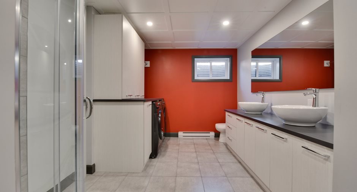Publicity
I AM INTERESTED IN THIS PROPERTY
Presentation
Building and interior
Year of construction
2015
Basement
Finished basement
Roofing
Asphalt shingles
Land and exterior
Foundation
Poured concrete
Garage
Attached, Heated, Double width or more
Driveway
Asphalt
Parking (total)
Outdoor (5), Garage (2)
Pool
Heated, Inground
Landscaping
Fenced
Water supply
Municipality
Sewage system
Municipal sewer
View
Mountain
Dimensions
Size of building
50 pi
Land area
11280 pi²
Depth of building
56 pi
Private portion
2424 pi²
Room details
| Room | Level | Dimensions | Ground Cover |
|---|---|---|---|
| Hallway | Ground floor | 8' 5" x 7' 3" pi | Ceramic tiles |
|
Kitchen
Plancher chauffant
|
Ground floor | 16' 6" x 13' 11" pi |
Other
Epoxy
|
|
Dining room
Plancher chauffant
|
Ground floor | 13' 7" x 12' pi |
Other
Epoxy
|
|
Living room
Plancher chauffant
|
Ground floor | 13' 11" x 16' 8" pi |
Other
Epoxy
|
|
Bathroom
Plancher chauffant
|
Ground floor | 16' 2" x 8' 10" pi |
Other
Epoxy
|
|
Primary bedroom
Walk-in
|
Ground floor | 14' 10" x 12' 7" pi | Wood |
| Bedroom | Ground floor |
13' 9" x 10' pi
Irregular
|
Wood |
| Family room | Basement |
32' 9" x 17' 11" pi
Irregular
|
Floating floor |
| Bathroom | Basement | 16' 2" x 8' 10" pi | Ceramic tiles |
| Bedroom | Basement | 16' 3" x 12' 10" pi | Floating floor |
| Bedroom | Basement | 11' 7" x 14' 9" pi | Floating floor |
Inclusions
Luminaires, habillage des fenêtres, moteur et accessoires de la piscine, thermopompe de la piscine, les trois thermopompes murales, meuble TV du salon, huche au dessus du lit, moteur et accessoires de l'aspirateur central, poêle à bois dans le garage, deux chauffes-terrasse, système de son ATMOS.
Exclusions
Meubles de garage, auto lift.
Taxes and costs
Municipal Taxes (2024)
5219 $
School taxes (2024)
430 $
Total
5649 $
Evaluations (2023)
Building
452 800 $
Land
124 700 $
Total
577 500 $
Additional features
Occupation
120 days
Zoning
Residential
Publicity





