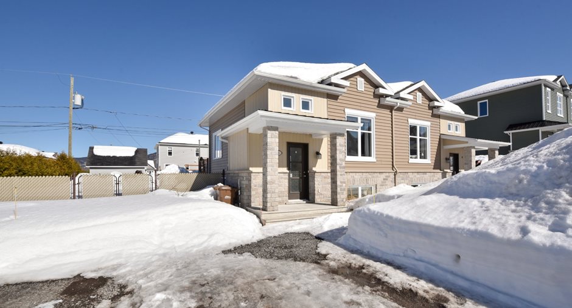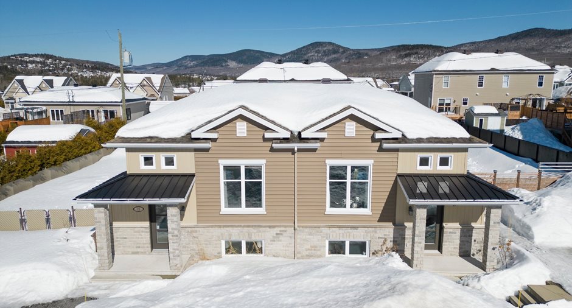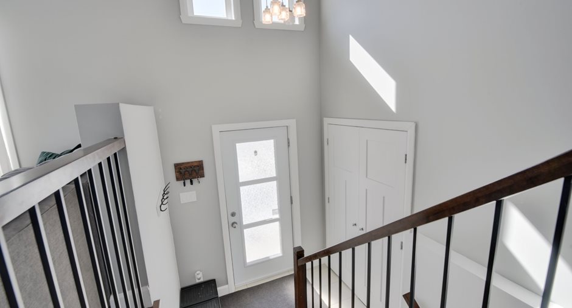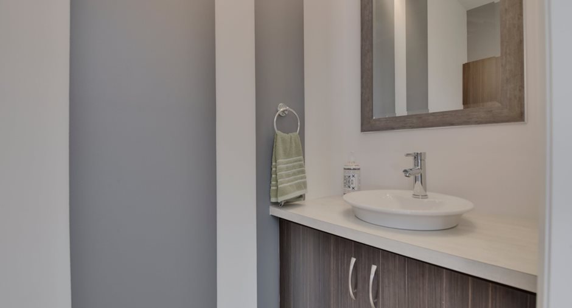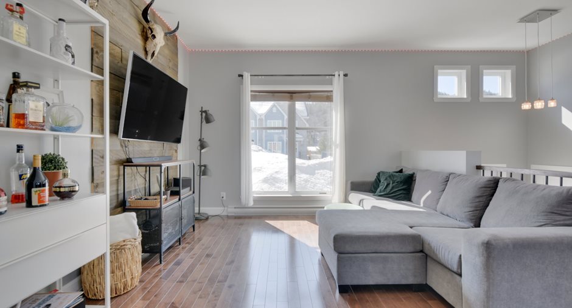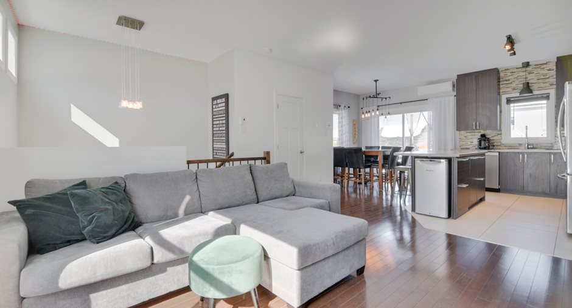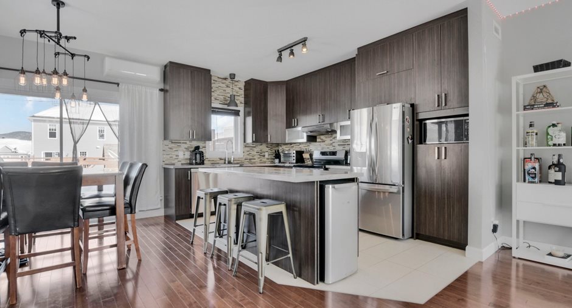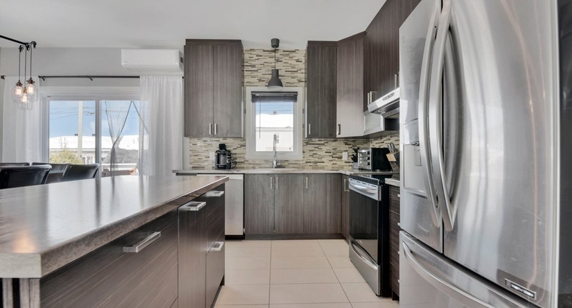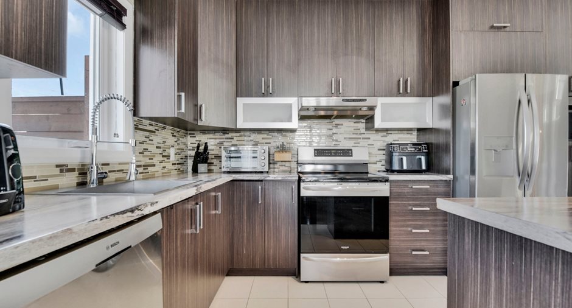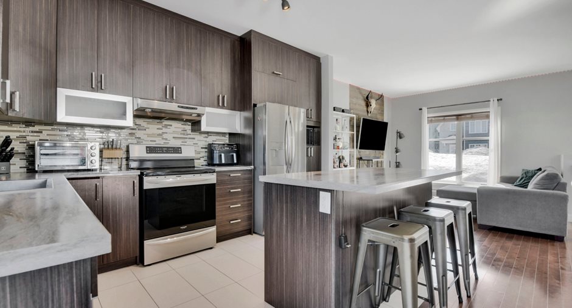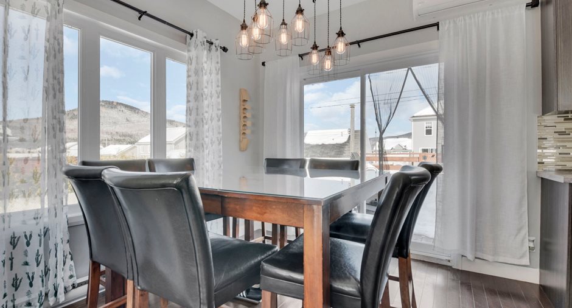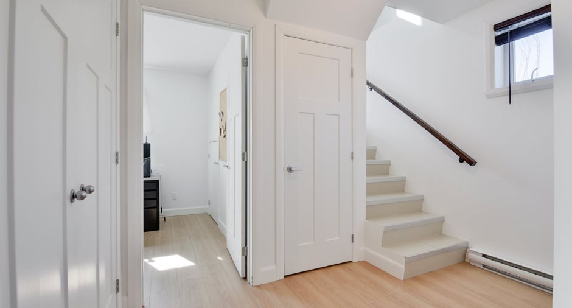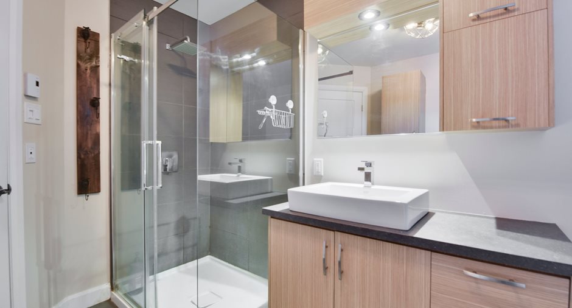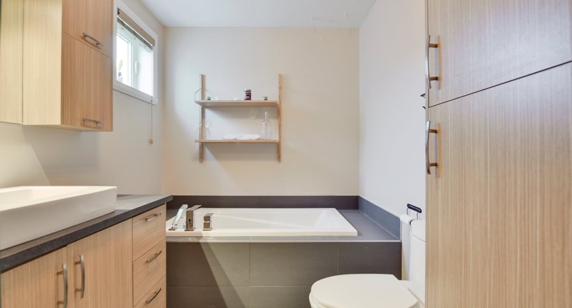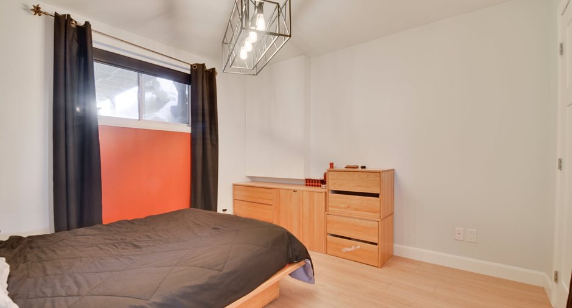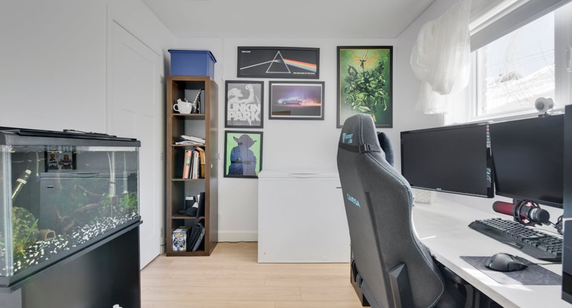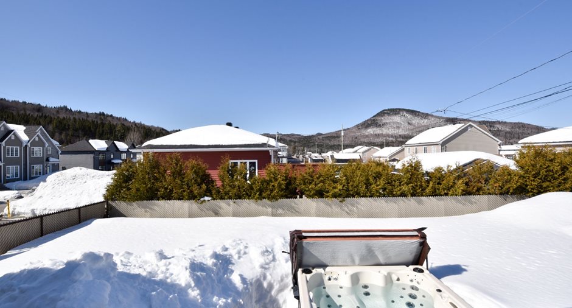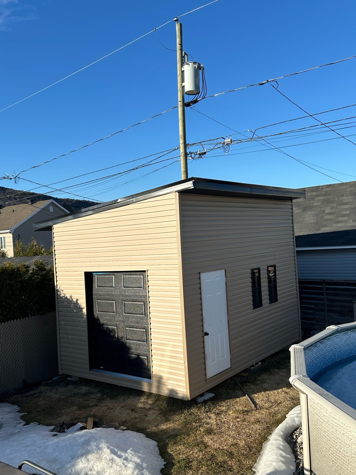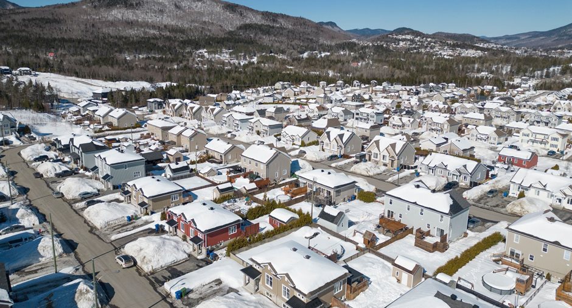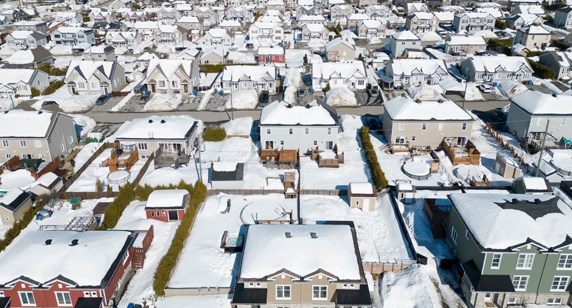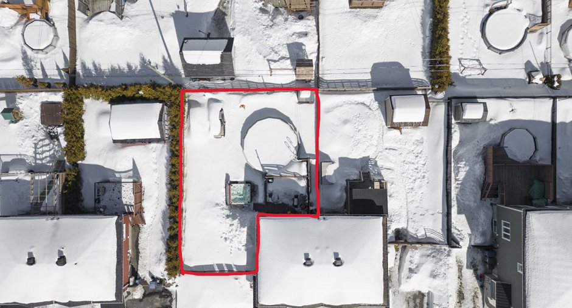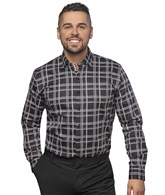Publicity
I AM INTERESTED IN THIS PROPERTY
Presentation
Building and interior
Year of construction
2014
Bathroom / Washroom
Separate shower
Basement
6 feet and over
Land and exterior
Foundation
Poured concrete
Parking (total)
Outdoor (2)
Pool
Spa, Above-ground
Landscaping
Fenced
Water supply
Municipality
Sewage system
Municipal sewer
View
Mountain
Proximity
Highway, Daycare centre, Golf, Elementary school, Alpine skiing, Snowmobile trail, ATV trail
Dimensions
Size of building
6.17 m
Land area
5080 pi²
Depth of building
7.04 m
Room details
| Room | Level | Dimensions | Ground Cover |
|---|---|---|---|
| Kitchen | Ground floor |
3,81 x 2,67 M
Irregular
|
Ceramic tiles |
| Dining room | Ground floor |
3,05 x 2,09 M
Irregular
|
Wood |
| Living room | Ground floor |
4,01 x 3,66 M
Irregular
|
Wood |
| Washroom | Ground floor | 1,98 x 1,35 M | Ceramic tiles |
| Primary bedroom | Basement | 3,45 x 3,51 M | Floating floor |
| Bedroom | Basement |
2,95 x 2,74 M
Irregular
|
Floating floor |
| Bathroom | Basement |
4,01 x 2,39 M
Irregular
|
Ceramic tiles |
| Laundry room | Basement |
1,63 x 1,22 M
Irregular
|
Floating floor |
Inclusions
Spa, piscine et remise.
Taxes and costs
Municipal Taxes (2024)
3287 $
School taxes (2024)
175 $
Total
3462 $
Monthly fees
Energy cost
180 $
Evaluations (2024)
Building
189 600 $
Land
84 200 $
Total
273 800 $
Additional features
Occupation
2024-08-30
Zoning
Residential
Publicity





