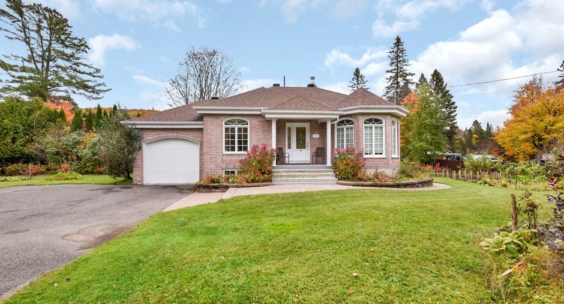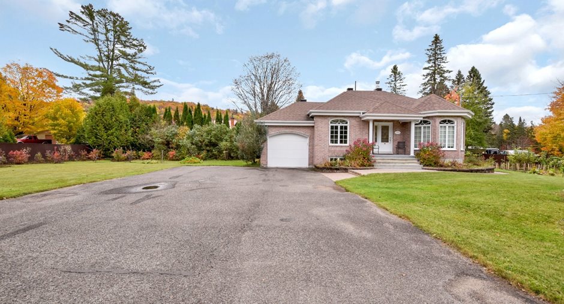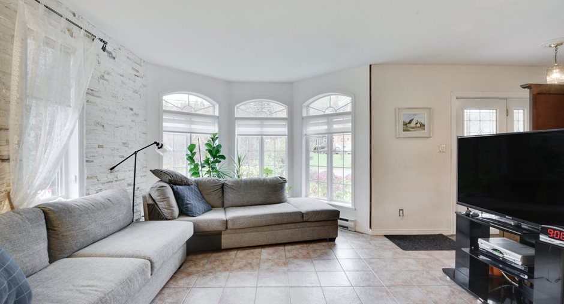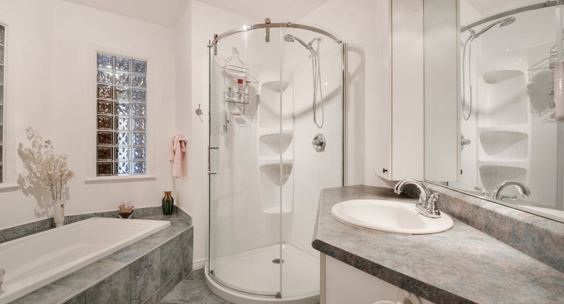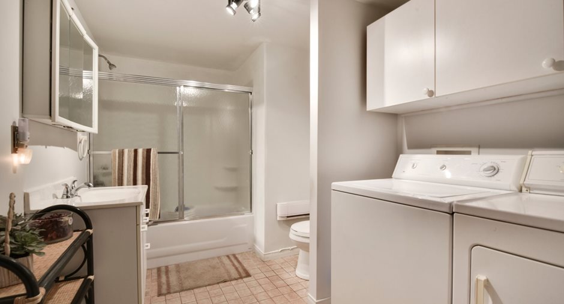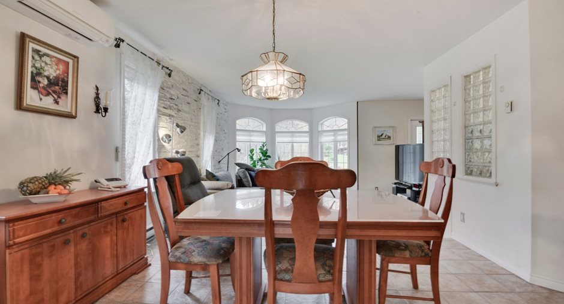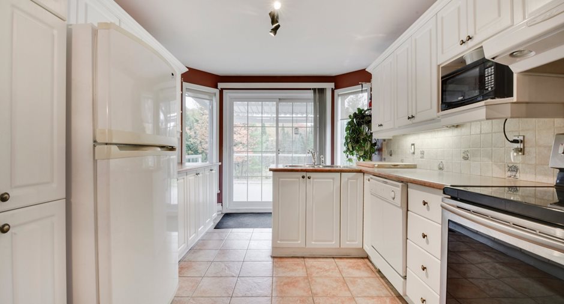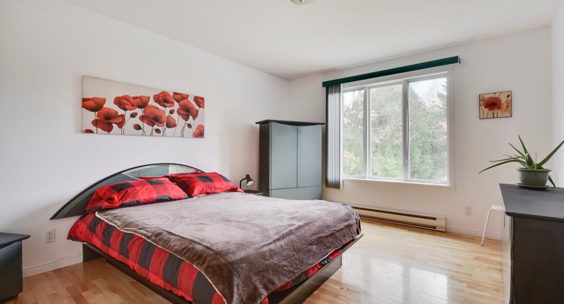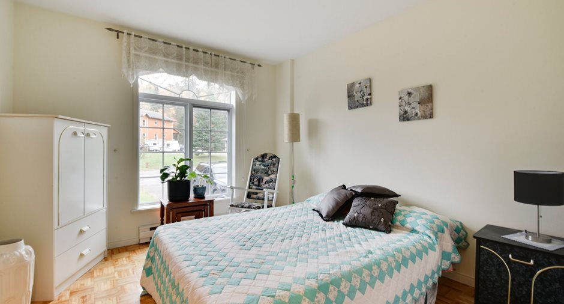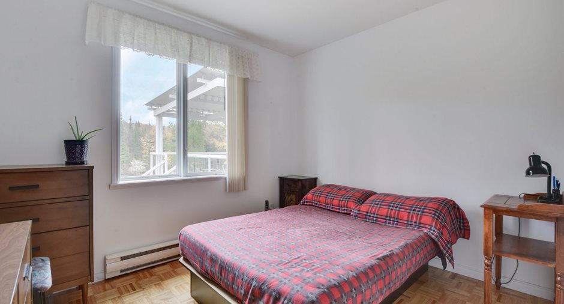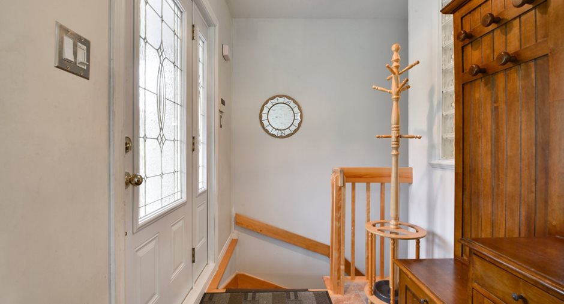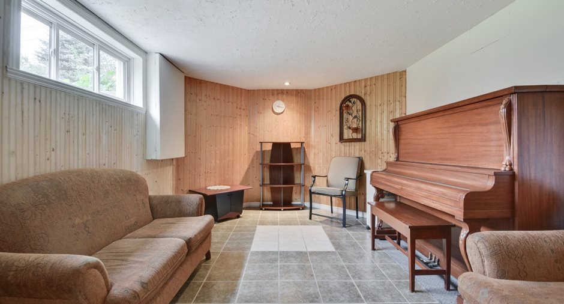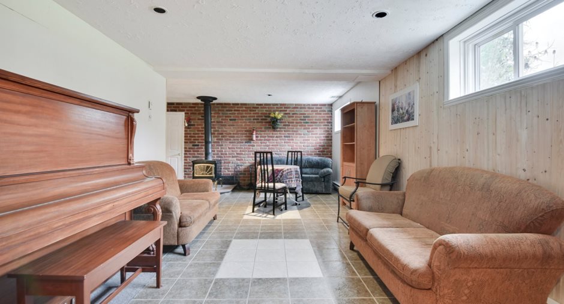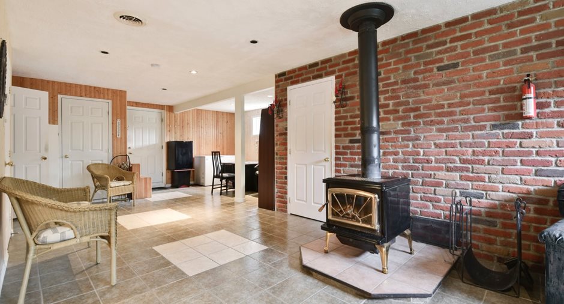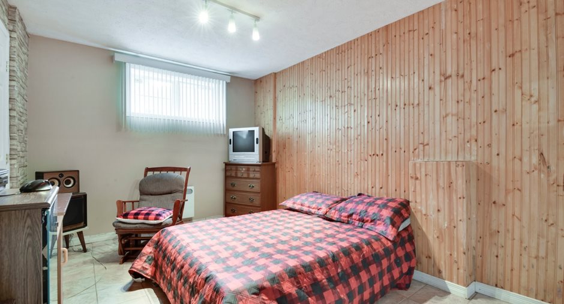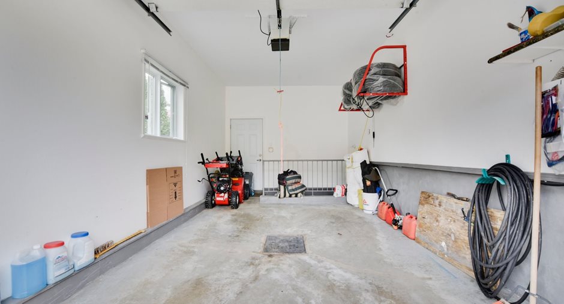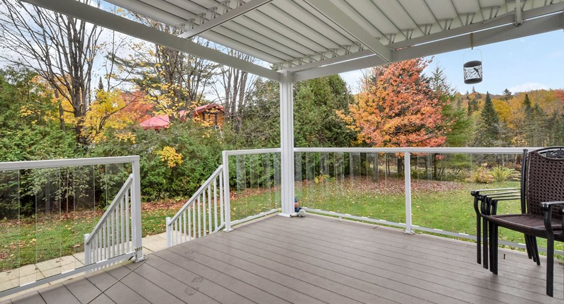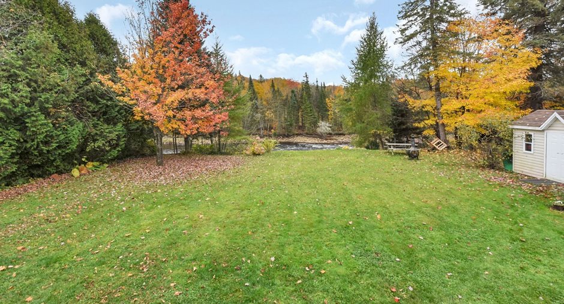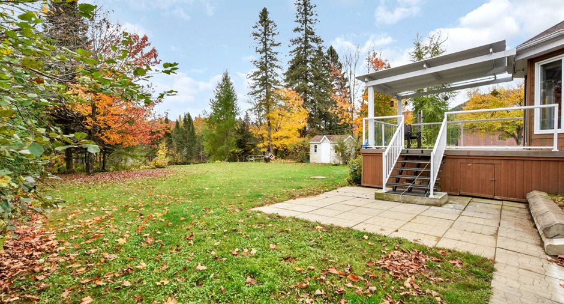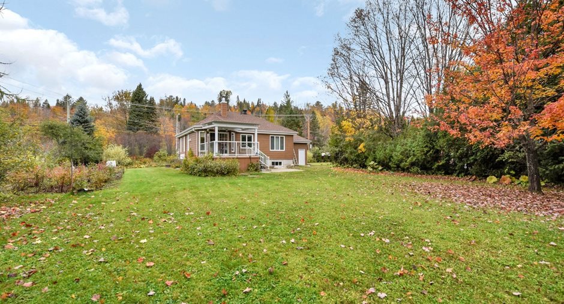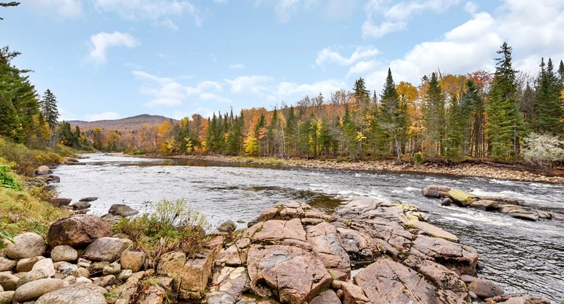Publicity
I AM INTERESTED IN THIS PROPERTY

Simon Laberge
Certified Residential and Commercial Real Estate Broker
Via Capitale Équipe
Real estate agency
Certain conditions apply
Presentation
Building and interior
Year of construction
2000
Equipment available
Wall-mounted air conditioning, Ventilation system
Heating system
Electric baseboard units
Hearth stove
Wood fireplace
Heating energy
Electricity
Basement
Finished basement
Roofing
Asphalt shingles
Land and exterior
Foundation
Poured concrete
Siding
Canexel, Brick
Garage
Attached
Parking (total)
Garage (1)
Water supply
Artesian well
Sewage system
Purification field, Septic tank
View
Water
Dimensions
Land area
2139 m²
Room details
| Room | Level | Dimensions | Ground Cover |
|---|---|---|---|
| Living room | Ground floor | 12' 0" x 14' 4" pi | Ceramic tiles |
| Dining room | Ground floor | 13' 0" x 10' 4" pi | Ceramic tiles |
| Kitchen | Ground floor | 13' 2" x 10' 0" pi | Ceramic tiles |
| Primary bedroom | Ground floor | 14' 6" x 12' 0" pi | Ceramic tiles |
| Bedroom | Ground floor | 11' 0" x 10' 0" pi | Ceramic tiles |
| Bedroom | Ground floor | 10' 4" x 9' 0" pi | Ceramic tiles |
| Bathroom | Ground floor | 9' 8" x 9' 4" pi | Ceramic tiles |
| Family room | Basement | 26' 3" x 10' 7" pi | Ceramic tiles |
| Bathroom | Basement | 11' 8" x 7' 5" pi | Ceramic tiles |
| Office | Basement | 14' 4" x 10' 0" pi | Ceramic tiles |
| Bedroom | Basement | 12' 8" x 9' 8" pi | Ceramic tiles |
| Storage | Basement | 17' 8" x 8' 3" pi | Ceramic tiles |
Inclusions
Piano, poêle à bois, set de chambre principale, divan salon, habillage de fenêtre, souffleur, meuble entrée, aspirateur, échangeur d'air climatisé, abris tempo, cabanon
Exclusions
Tous les biens et meubles des vendeurs.
Taxes and costs
Municipal Taxes (2024)
3712 $
School taxes (2024)
297 $
Total
4009 $
Evaluations (2019)
Building
259 200 $
Land
74 600 $
Total
333 800 $
Additional features
Distinctive features
Water front
Occupation
30 days
Publicity





