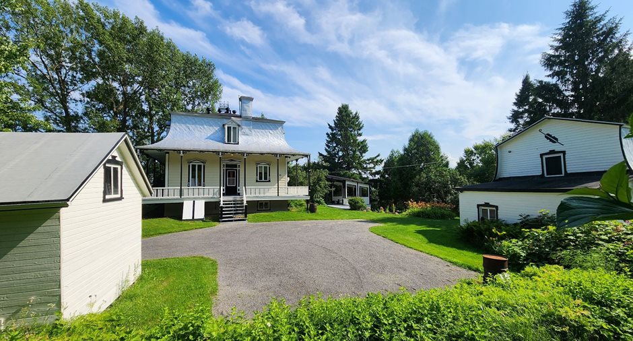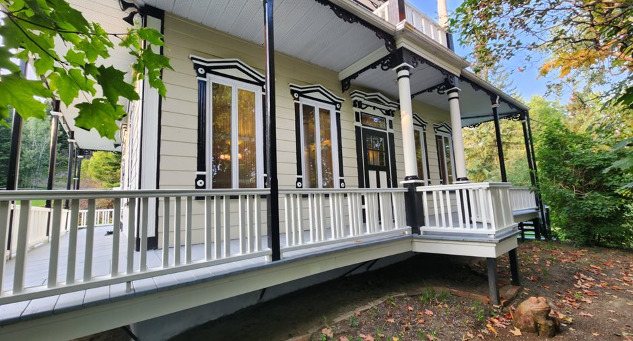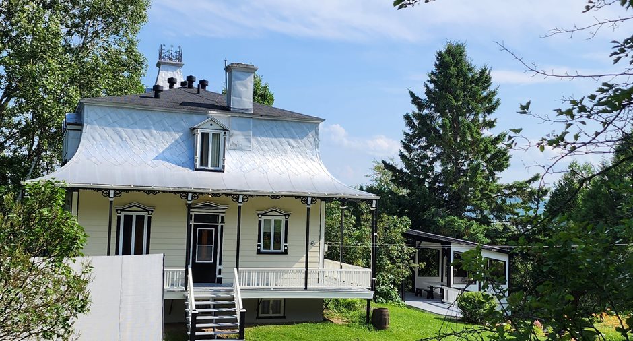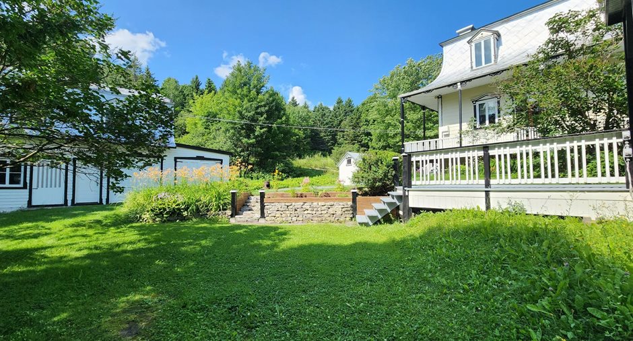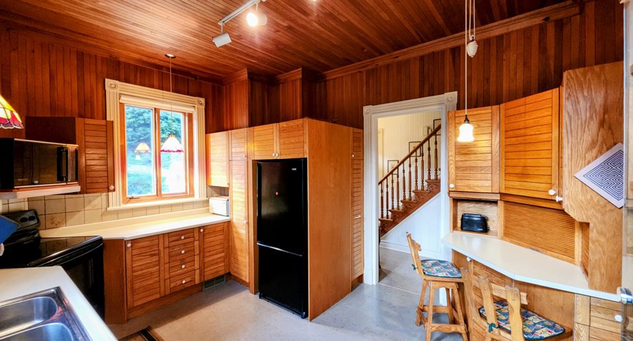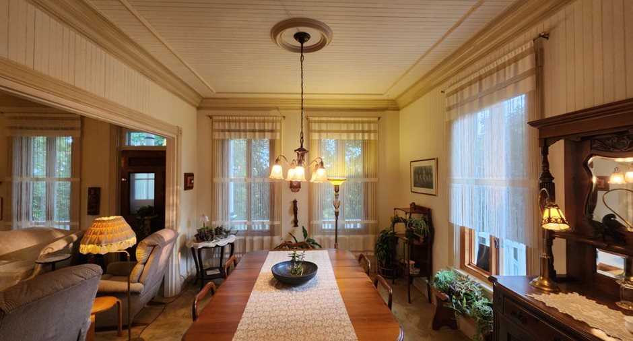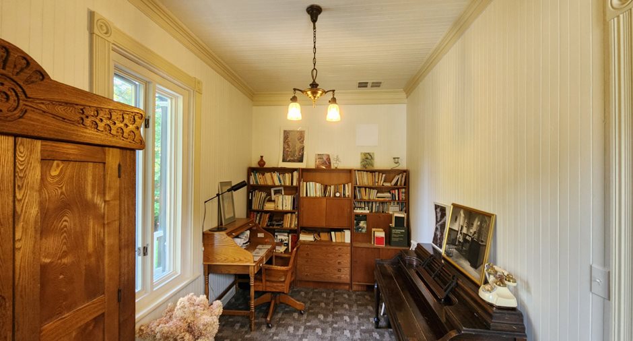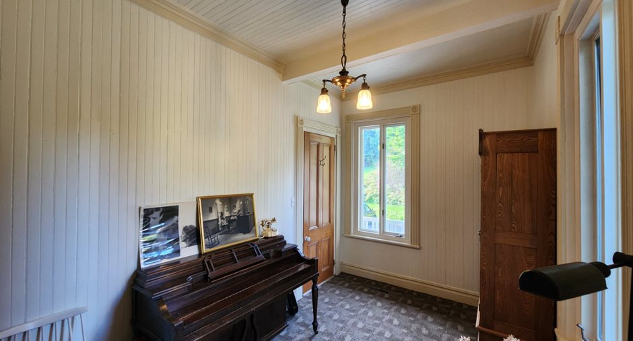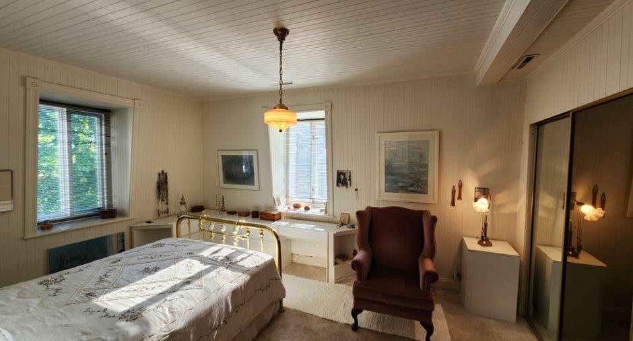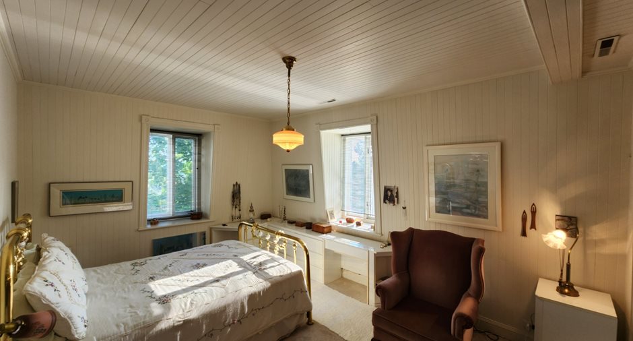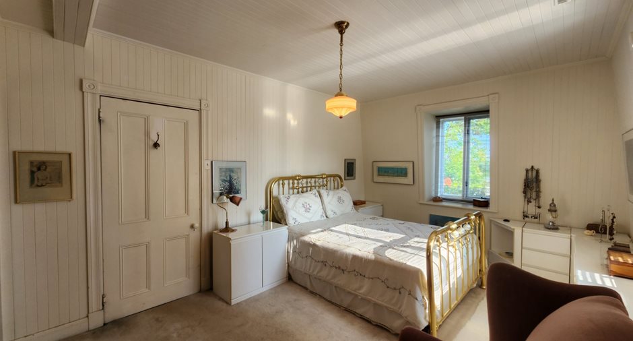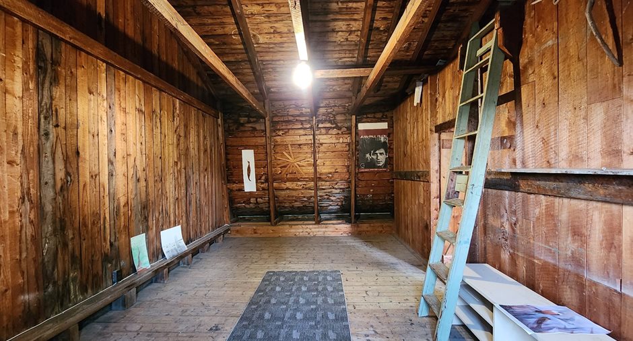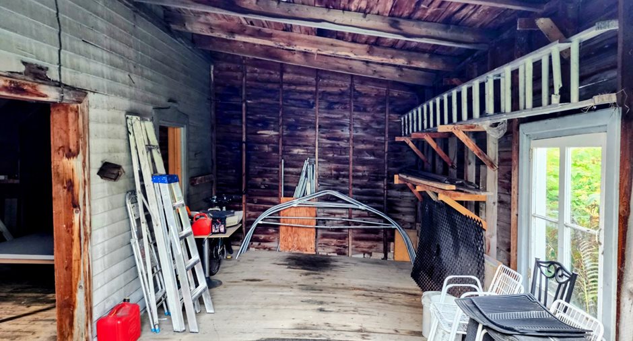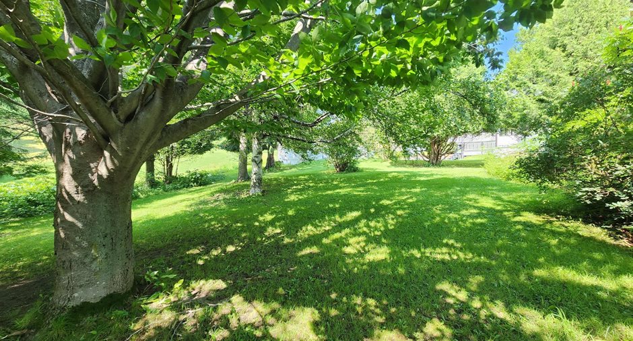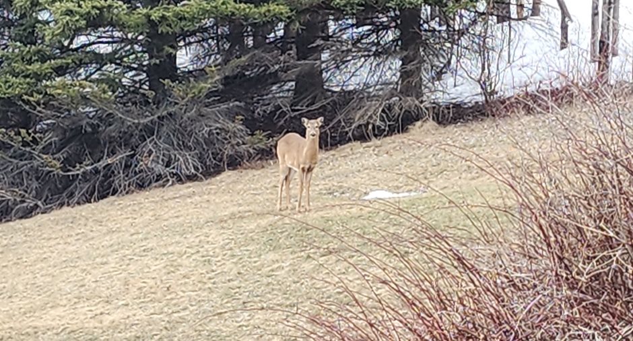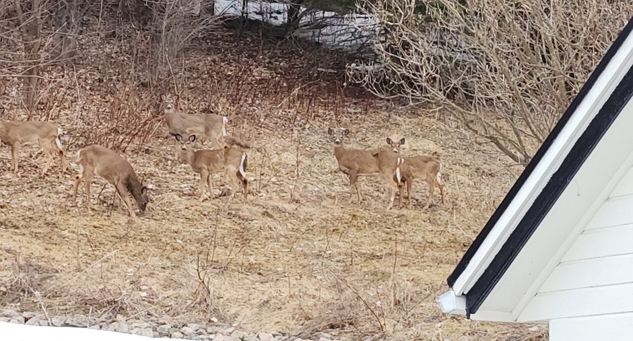
Via Capitale Équipe
Real estate agency
Exceptional ancestral property, rich in history and having belonged to renowned multidisciplinary artists. Unique Victorian-style architecture; grandiose both by the height of its ceilings and its large rooms, made up of 4 bedrooms, a bathroom and a shower room, located on a huge intimate plot of land, set back from traffic, with landscaping exceptional with river view. A barn on 2 levels, including 2 garages, 1 workshop and 2 large rooms upstairs to accommodate family and friends. Stop dreaming and come discover this magnificent, enchanting estate close to services.
An additional portion of the neighboring land, with an area of 18,748.5 square feet, has been used by the seller for more than 30 years.
| Room | Level | Dimensions | Ground Cover |
|---|---|---|---|
|
Hallway
Solid wood staircase
|
Ground floor | 14' 5" x 7' 9" pi |
Other
Cork
|
|
Living room
exterior exit
|
Ground floor | 16' 9" x 14' 4" pi | Carpet |
|
Kitchen
exterior exit
|
Ground floor | 14' 4" x 11' 2" pi |
Other
Cork
|
|
Dining room
open areas
|
Ground floor | 14' 1" x 11' 1" pi |
Other
Cork
|
|
Bedroom
Can bea used s an ind. office
|
Ground floor | 14' 6" x 8' 4" pi | Carpet |
| Washroom | Ground floor | 3' 10" x 2' 4" pi |
Other
Cork
|
|
Primary bedroom
River view
|
2nd floor | 15' 3" x 11' 1" pi | Carpet |
|
Bedroom
River view
|
2nd floor | 16' 9" x 11' 1" pi | Carpet |
| Bedroom | 2nd floor | 11' 4" x 10' 5" pi | Carpet |
|
Den
Access to balcony river view
|
2nd floor | 10' 3" x 5' 0" pi | Carpet |
|
Bathroom
Free-standing bath - ind. show
|
2nd floor | 16' 5" x 7' 2" pi | Ceramic tiles |
|
Family room
exterior exit
|
Basement | 14' 0" x 11' 2" pi | Concrete |
|
Laundry room
exterior exit
|
Basement | 13' 8" x 7' 9" pi | Concrete |
| Storage | Basement | 6' 0" x 10' 0" pi | Concrete |






