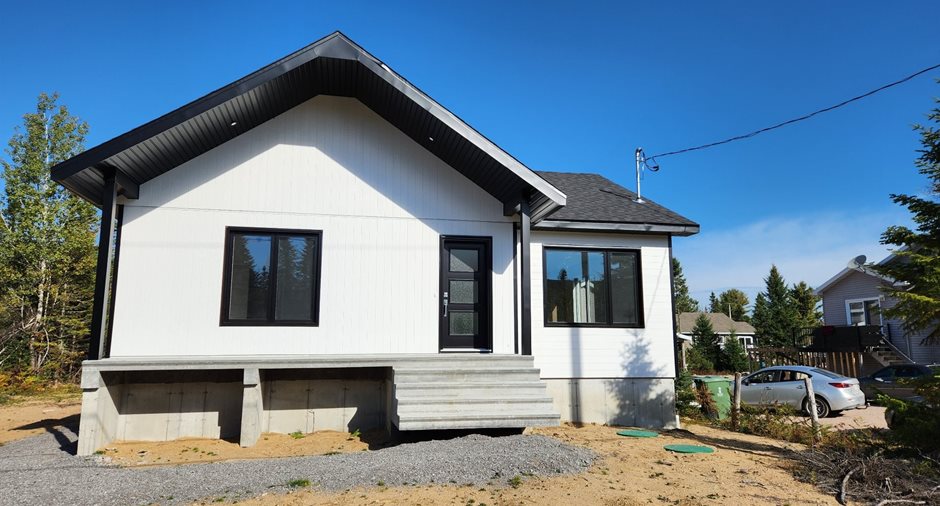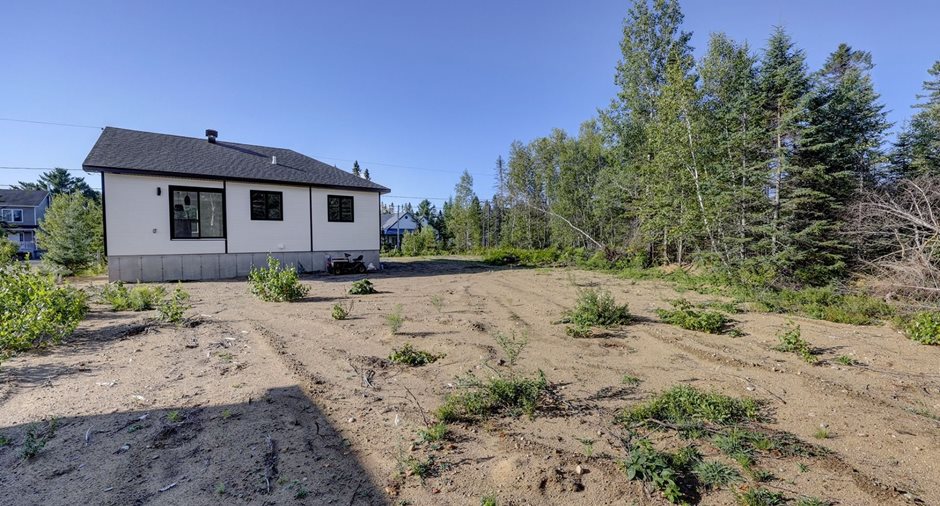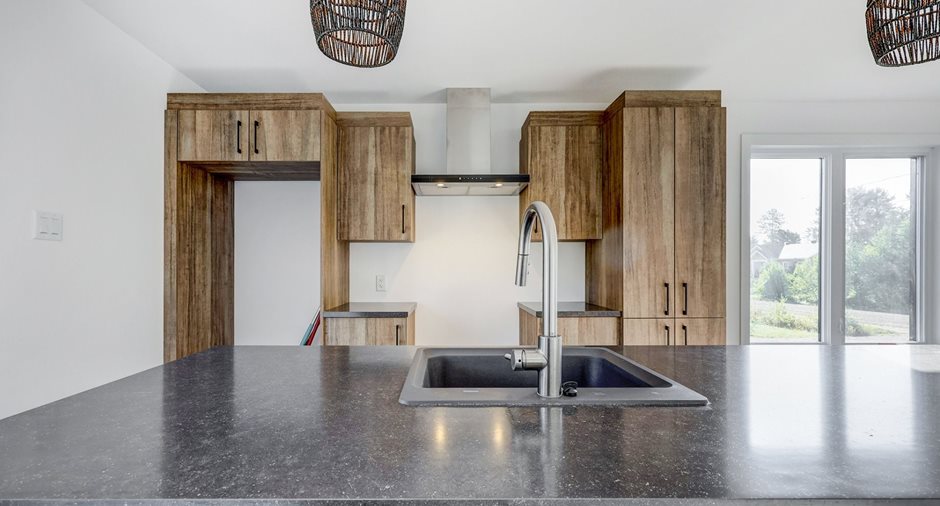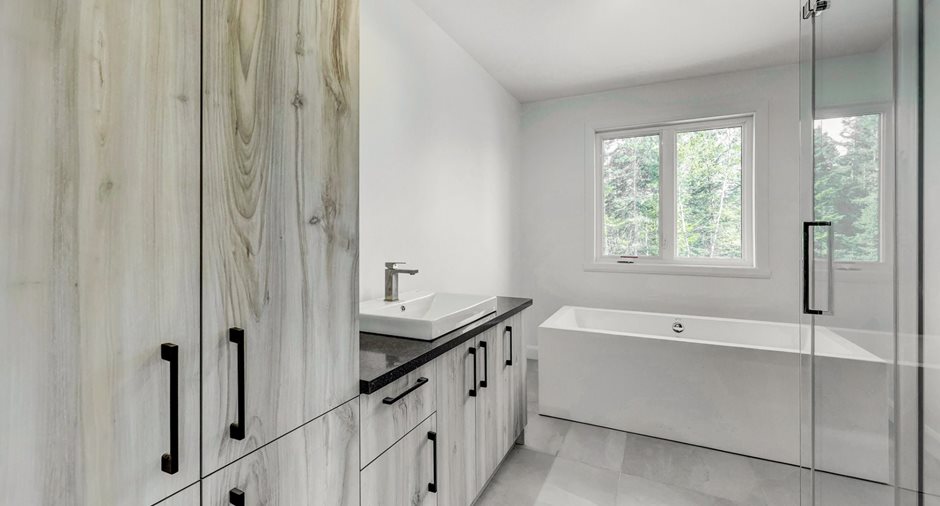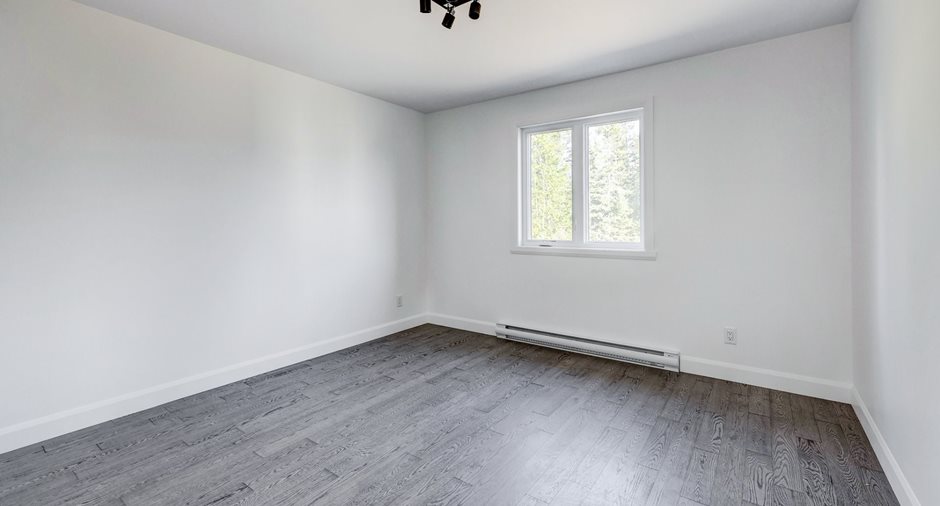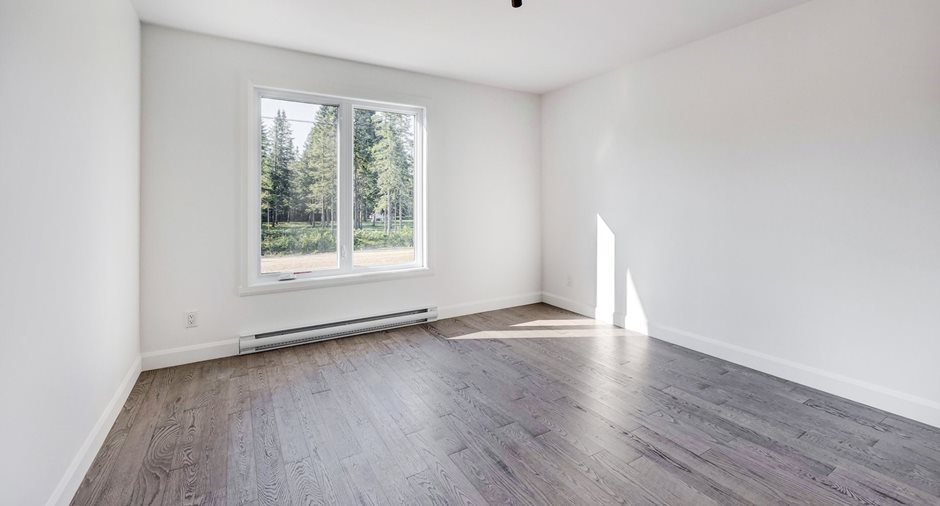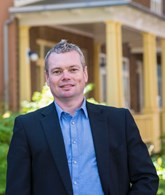haracteristics of the House:
Modern Farmhouse Style: Let yourself be seduced by the timeless charm of the farmhouse style. The sleek exterior is accented with rustic touches, creating a warm and welcoming aesthetic.
Quality Materials: The wood and ceramic floor adds a touch of character to each room, while being easy to maintain. The finishes have been carefully selected to provide an environment that is both aesthetic and functional.
Space and Light: As soon as you enter, you will be greeted by open and bright spaces. The large windows let in natural light, creating a soothing and friendly atmosphere.
Practical Configuration: With 3 bedr...
See More ...
| Room | Level | Dimensions | Ground Cover |
|---|---|---|---|
| Hallway | Ground floor |
6' 3" x 6' 2" pi
Irregular
|
Ceramic tiles |
| Living room | Ground floor | 9' 8" x 12' 8" pi | Wood |
| Dining room | Ground floor | 11' 9" x 8' 2" pi | Wood |
| Kitchen | Ground floor | 11' 9" x 11' pi | Ceramic tiles |
| Bathroom | Ground floor | 8' 4" x 11' 8" pi | Ceramic tiles |
| Bedroom | Ground floor | 11' 11" x 12' 5" pi | Wood |
| Bedroom | Ground floor | 11' 8" x 11' 11" pi | Wood |
| Family room | Basement | 14' 7" x 16' 5" pi | Concrete |
| Family room | Basement | 11' 6" x 14' 4" pi | Concrete |
| Bedroom | Basement | 9' 1" x 11' 2" pi | Concrete |
| Office | Basement | 11' 4" x 8' 3" pi | Concrete |
|
Bathroom
à finir
|
Basement | 8' 4" x 10' 8" pi | Concrete |






