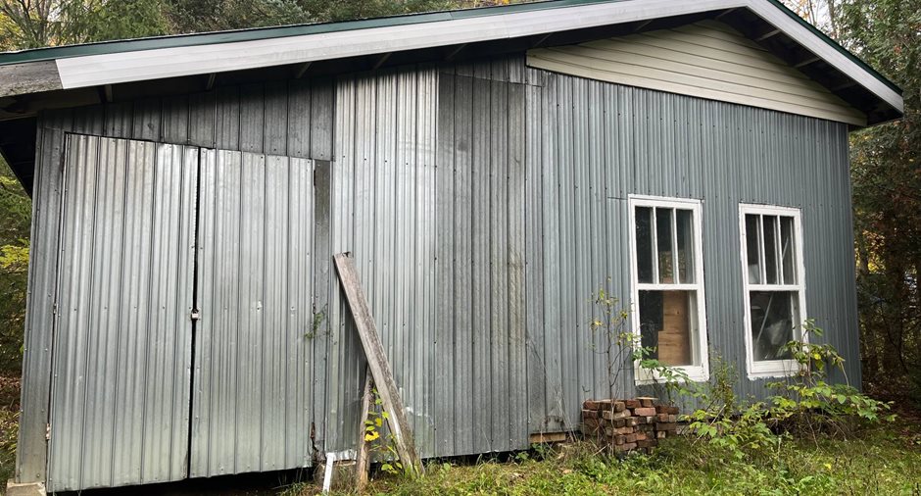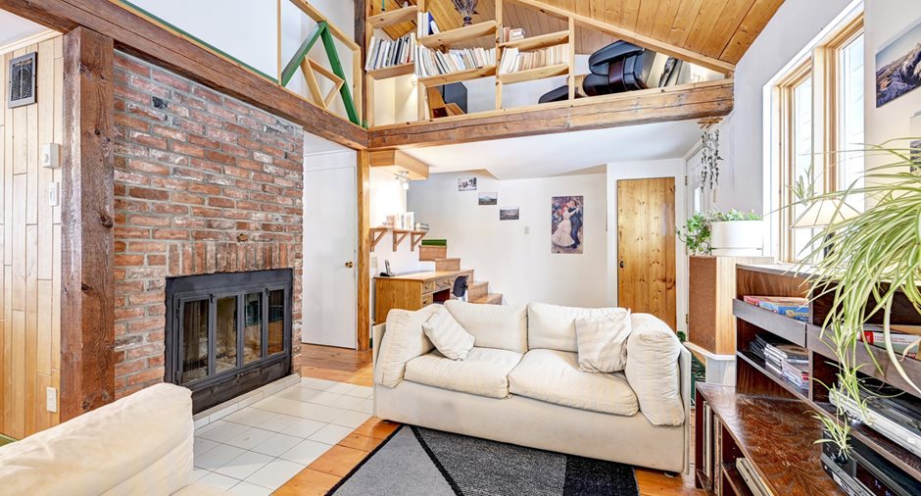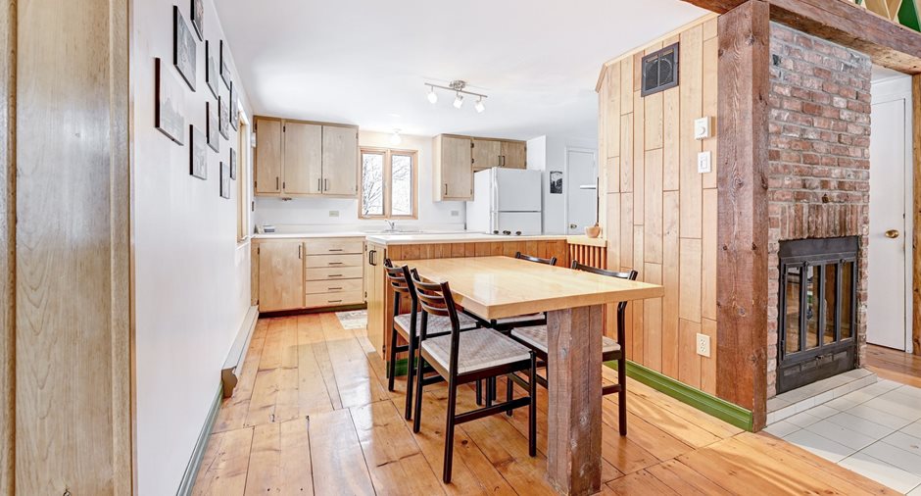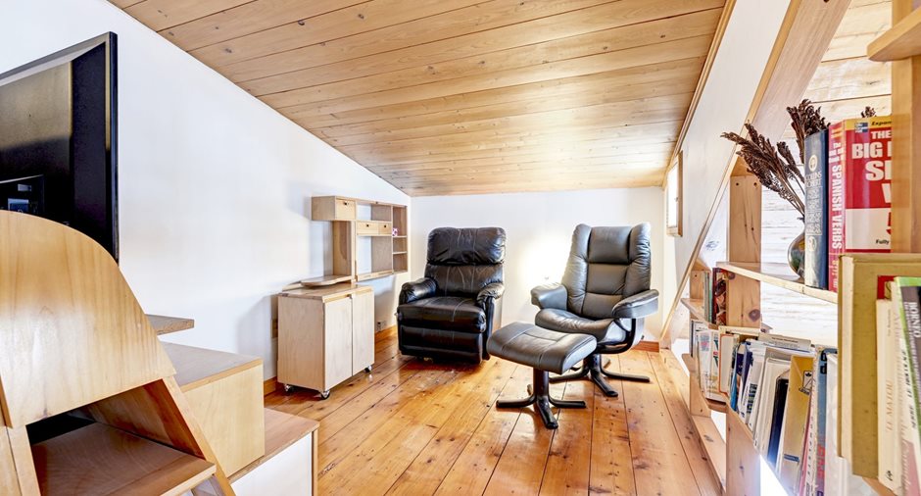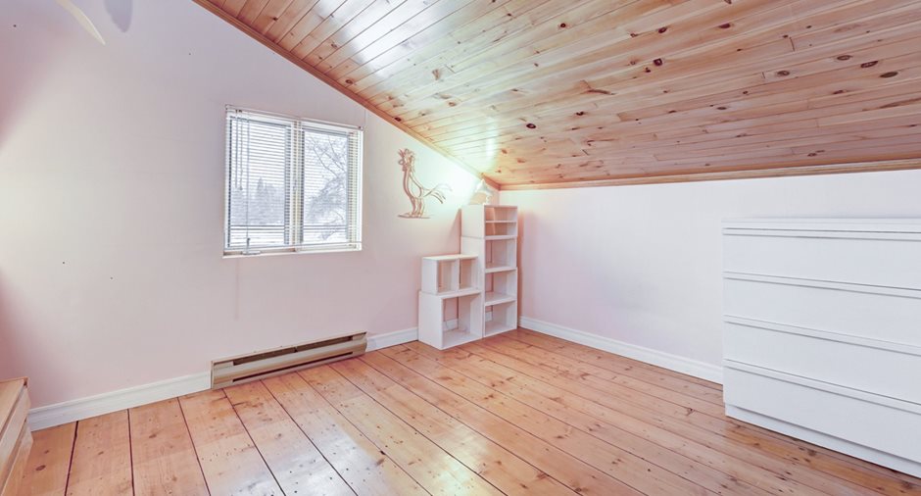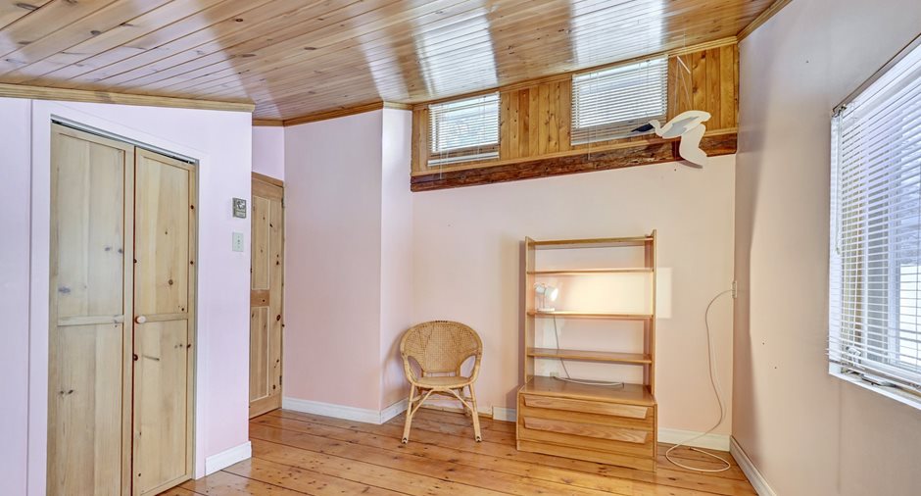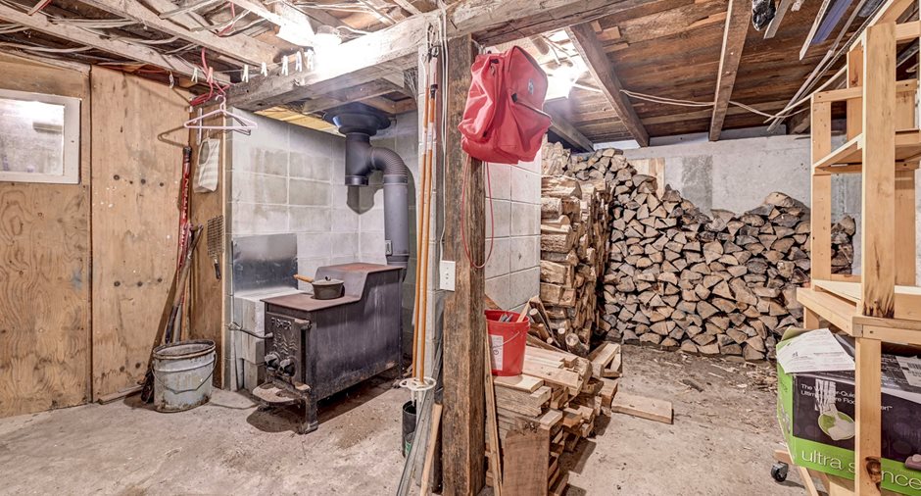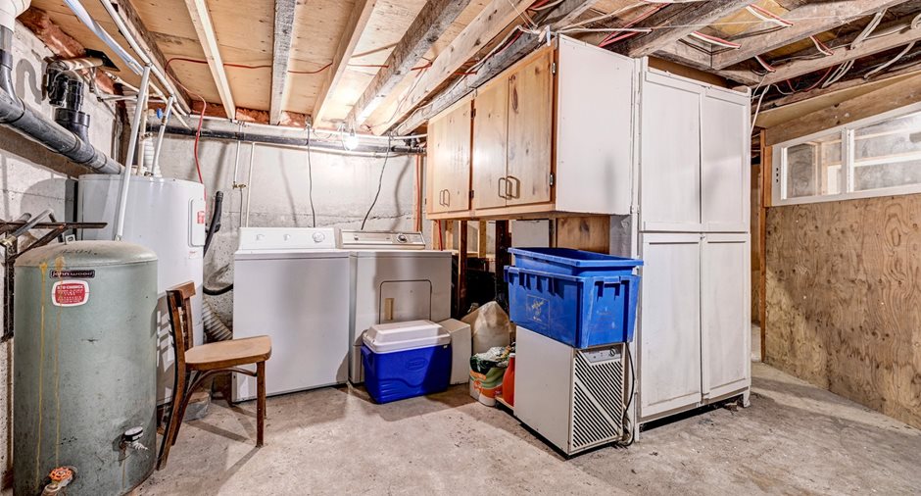Publicity
I AM INTERESTED IN THIS PROPERTY
Certain conditions apply
Presentation
Building and interior
Year of construction
1979
Heating system
Electric baseboard units
Hearth stove
Wood fireplace, Wood burning stove, Cuisinière au bois
Heating energy
Wood, Electricity
Basement
6 feet and over, Unfinished
Cupboard
Wood
Window type
Sliding, Crank handle
Windows
Wood
Roofing
Tin
Land and exterior
Foundation
Poured concrete
Siding
Stucco
Parking (total)
Outdoor (3)
Water supply
Captage de source (puits partagé), Ground-level well
Sewage system
Servitude pour le voisin, Purification field, Septic tank
Topography
Sloped, Flat
Proximity
Bicycle path, Elementary school, Snowmobile trail
Dimensions
Size of building
7.42 m
Depth of land
200.77 m
Depth of building
7.43 m
Land area
48536 m²irregulier
Frontage land
181.82 m
Private portion
89.9 m²
Room details
| Room | Level | Dimensions | Ground Cover |
|---|---|---|---|
|
Hallway
et espace bureau en entrant
|
Ground floor | 9' 6" x 10' 9" pi | Wood |
|
Living room
inclus porte-à-faux 12,7X10,10
|
Ground floor | 25' 9" x 10' 9" pi | Wood |
|
Kitchen
et salle à manger
|
Ground floor |
15' 7" x 12' 8" pi
Irregular
|
Wood |
| Bathroom | Ground floor |
8' 9" x 7' 6" pi
Irregular
|
Parquetry |
| Bedroom | 2nd floor | 9' 5" x 12' 1" pi | Wood |
| Bedroom | 2nd floor | 8' 10" x 11' 5" pi | Wood |
| Den | 2nd floor | 7' 5" x 10' 9" pi | Wood |
| Workshop | Basement | 10' 4" x 24' 3" pi | Concrete |
|
Laundry room
et espace bois de chauffage
|
Basement |
8' 7" x 22' 4" pi
Irregular
|
Concrete |
Inclusions
Luminaires, cuisinière au bois, plaque de cuisson, four encastré, poêle à bois au sous-sol, foyer au bois, set de rotin au salon, 2 causeuses, bureau de travail en chêne, 2 fauteuils en cuir au 2e étage, micro-ondes, outils du sous-sol et des bâtiments.
Exclusions
Système de son, téléviseur, effets personnels.
Taxes and costs
Municipal Taxes (2024)
1827 $
School taxes (2023)
133 $
Total
1960 $
Evaluations (2024)
Building
107 600 $
Land
83 100 $
Total
190 700 $
Notices
Sold without legal warranty of quality, at the purchaser's own risk.
Additional features
Distinctive features
Wooded
Occupation
30 days
Zoning
Agricultural
Publicity









