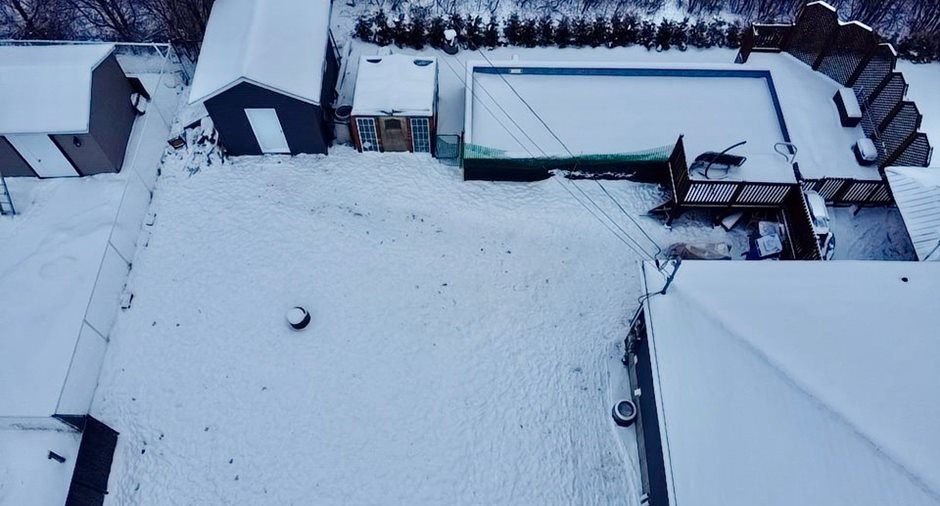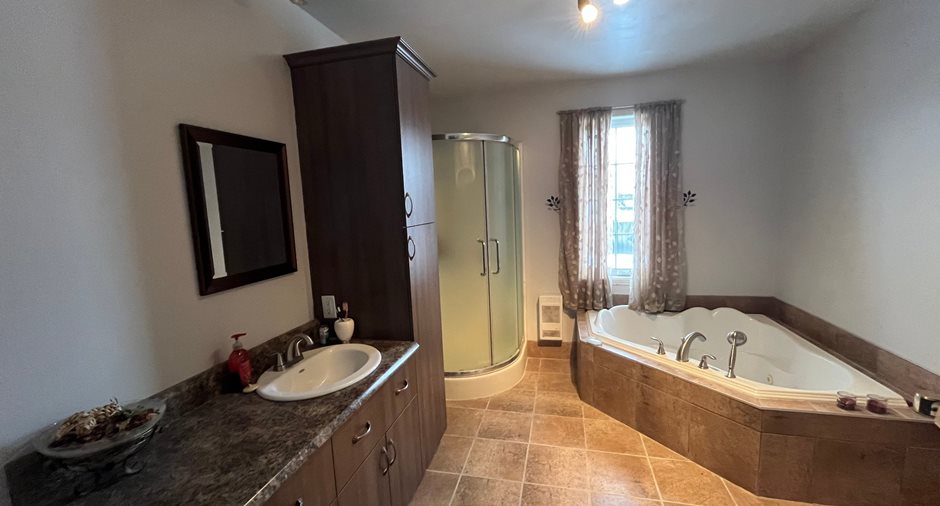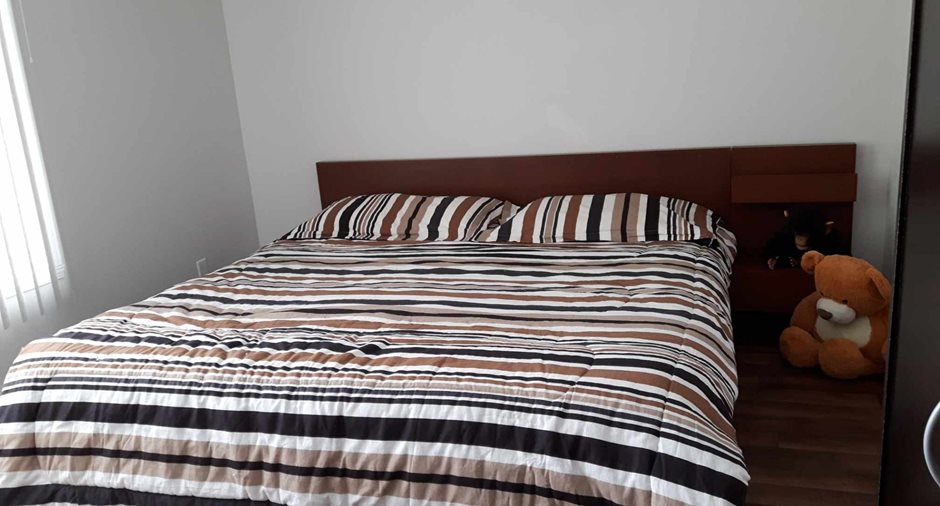Publicity
I AM INTERESTED IN THIS PROPERTY
Presentation
Building and interior
Year of construction
2011
Equipment available
Central vacuum cleaner system installation, Cabanon, Level 2 charging station, Wall-mounted air conditioning, Ventilation system, Wall-mounted heat pump
Bathroom / Washroom
Whirlpool bath-tub, Separate shower
Heating system
Electric baseboard units
Heating energy
Electricity
Basement
6 feet and over, Finished basement
Cupboard
Melamine
Window type
Crank handle
Windows
PVC
Roofing
Asphalt shingles
Land and exterior
Foundation
Poured concrete
Siding
Vinyl
Driveway
Borne électrique, Double width or more, Not Paved
Parking (total)
Outdoor (6)
Pool
Béton armé 32x17, Heated, Above-ground
Landscaping
Fenced
Water supply
Municipality
Sewage system
Municipal sewer
Topography
Flat
View
Mountain
Proximity
Cegep, Daycare centre, Golf, Hospital, Park - green area, Bicycle path, Elementary school, Alpine skiing, High school, Cross-country skiing, Snowmobile trail, ATV trail
Dimensions
Size of building
43 pi
Depth of land
30.19 m
Depth of building
32 pi
Land area
898.3 m²
Building area
110.3 m²irregulier
Private portion
110.3 m²
Frontage land
32.82 m
Room details
| Room | Level | Dimensions | Ground Cover |
|---|---|---|---|
|
Living room
Tourelle
|
Ground floor | 14' 8" x 10' 2" pi | Tiles |
|
Kitchen
Ilot de 6 pieds
|
Ground floor | 15' 0" x 13' 6" pi | Ceramic tiles |
|
Dining room
Thermopompe
|
Ground floor | 11' 7" x 9' 6" pi | Tiles |
|
Bathroom
Bain à remous, douche indépend
|
Ground floor | 12' 0" x 10' 0" pi | Ceramic tiles |
| Primary bedroom | Ground floor | 14' 6" x 13' 0" pi | Tiles |
| Bedroom | Ground floor | 12' 6" x 10' 6" pi | Tiles |
|
Hallway
Garde-robe
|
Ground floor | 5' 0" x 4' 0" pi | Ceramic tiles |
| Bedroom | Basement | 12' 6" x 8' 0" pi | Floating floor |
| Bedroom | Basement | 15' 0" x 12' 0" pi | Floating floor |
|
Family room
Bar et système de son
|
Basement | 37' 0" x 11' 0" pi | Floating floor |
| Family room | Basement | 13' 0" x 7' 0" pi | Floating floor |
|
Bathroom
Douche en céramique
|
Basement | 11' 6" x 9' 0" pi | Ceramic tiles |
| Storage | Basement | 12' 0" x 5' 0" pi | Concrete |
Inclusions
Tous les rideaux et les toiles habillant les fenêtres; table de billard; piscine hors-terre en béton armé ainsi que son chauffe-eau et ses accessoires; cabanon de 12 pi. x 12 pi.; aspirateur central ainsi que ses accessoires; bac bleu, bac vert et bac brun; système de haut-parleurs intégré au sous-sol; borne de recharge de voitures électriques; thermopompe au rez-de-chaussées; tous les luminaires; gazebo extérieur.
Exclusions
Tous les biens meubles, les électroménagers et les accessoires appartenant aux propriétaires; tondeuse et souffleur dans le cabanon arrière; lave-vaisselle Amana au rez-de-chaussée.
Taxes and costs
Municipal Taxes (2024)
3909 $
School taxes (2023)
189 $
Total
4098 $
Monthly fees
Energy cost
290 $
Evaluations (2024)
Building
281 400 $
Land
29 400 $
Total
310 800 $
Additional features
Distinctive features
No neighbours in the back, Street corner
Occupation
2024-07-01
Zoning
Residential
Publicity

































