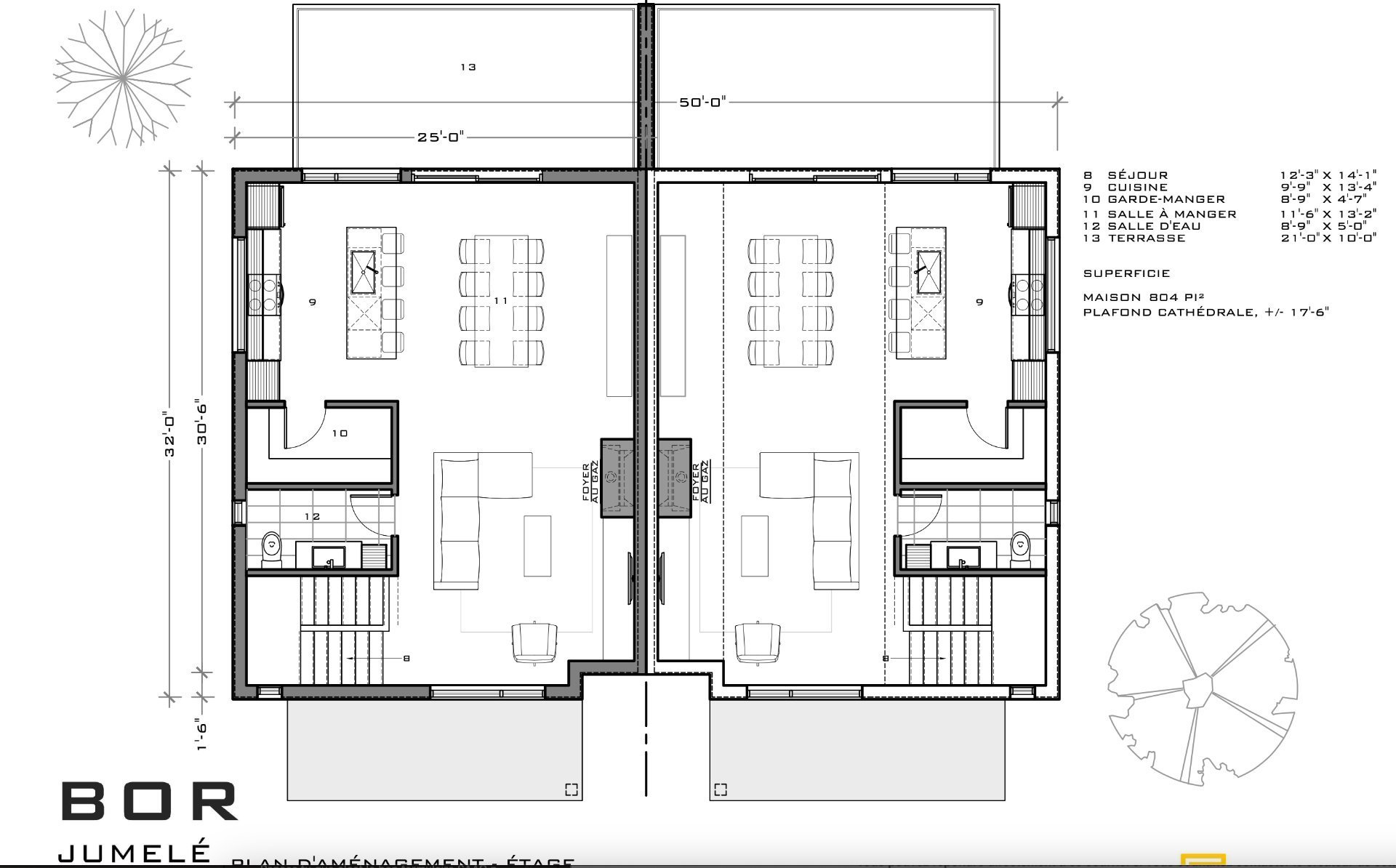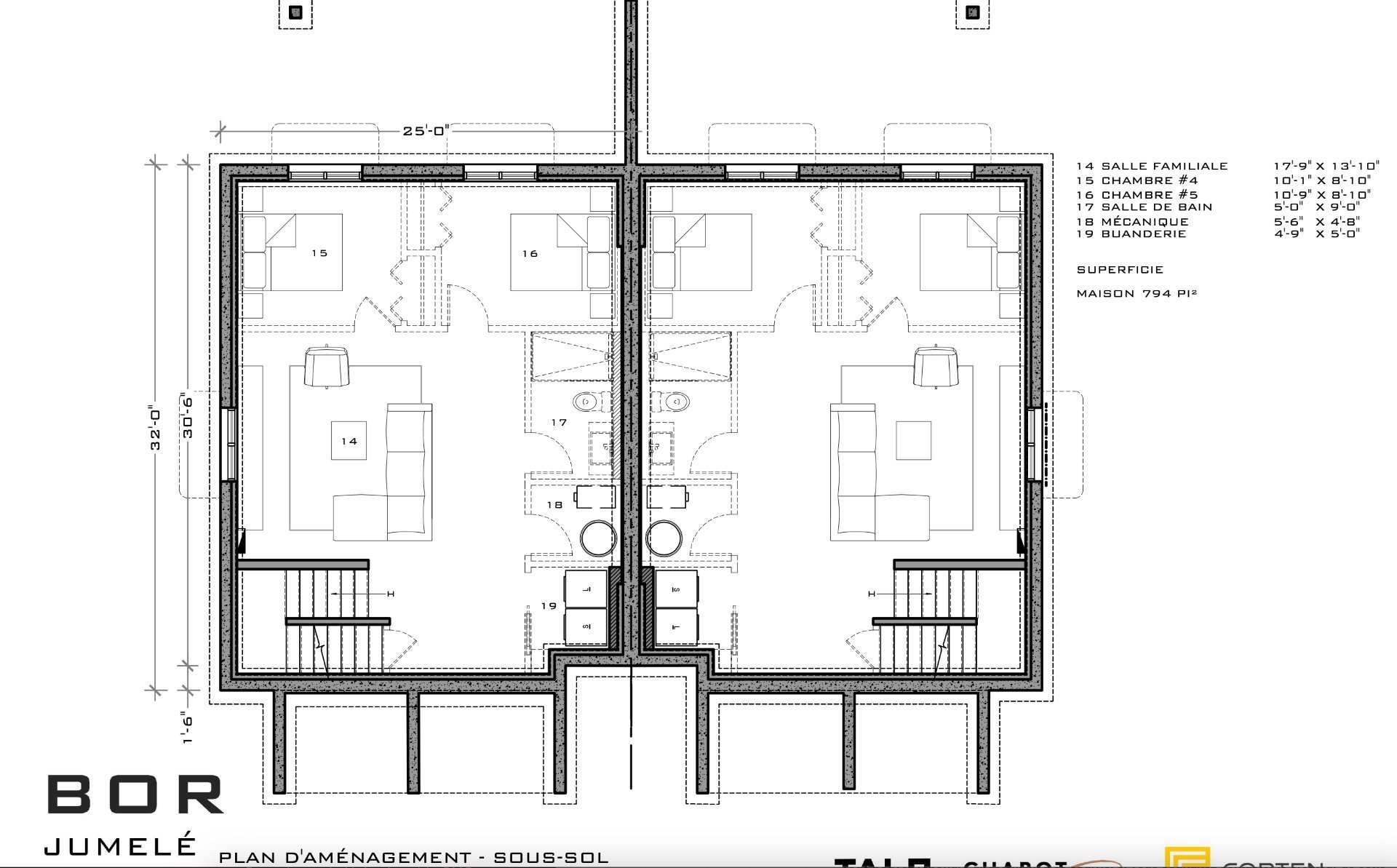Publicity
No: 26628900
I AM INTERESTED IN THIS PROPERTY
Certain conditions apply
Presentation
Building and interior
Year of construction
To be built, New
Equipment available
Ventilation system
Hearth stove
Gas stove
Heating energy
Electricity
Basement
6 feet and over, Unfinished
Roofing
Asphalt shingles
Land and exterior
Foundation
Poured concrete
Parking (total)
Outdoor (2)
Water supply
Municipality
Sewage system
Municipal sewer
View
Mountain, Panoramic
Proximity
Alpine skiing
Dimensions
Size of building
25 pi
Depth of land
30.1 m
Depth of building
32 pi
Land area
401.1 m²
Frontage land
13.33 m
Room details
| Room | Level | Dimensions | Ground Cover |
|---|---|---|---|
|
Living room
Gaz
|
2nd floor | 12' 3" x 14' 1" pi | Wood |
| Dining room | 2nd floor | 11' 6" x 13' 2" pi | Wood |
| Kitchen | 2nd floor | 9' 9" x 13' 4" pi | Wood |
|
Storage
Garde-manger
|
2nd floor | 8' 9" x 4' 7" pi | Wood |
| Washroom | 2nd floor | 8' 9" x 5' pi | Ceramic tiles |
| Hallway | Ground floor | 6' 7" x 7' 11" pi | Ceramic tiles |
| Walk-in closet | Ground floor | 6' 8" x 7' 11" pi | Wood |
| Bathroom | Ground floor | 10' x 8' 4" pi | Ceramic tiles |
| Bedroom | Ground floor | 9' 7" x 9' 7" pi | Wood |
| Primary bedroom | Ground floor | 10' 10" x 11' 2" pi | Wood |
| Bedroom | Ground floor | 10' x 11' 2" pi | Wood |
Additional features
Occupation
90 days
Zoning
Residential
Publicity











