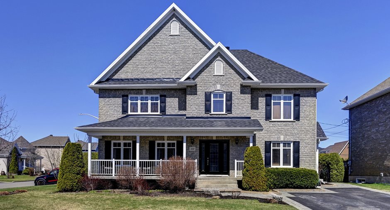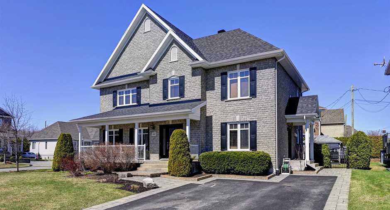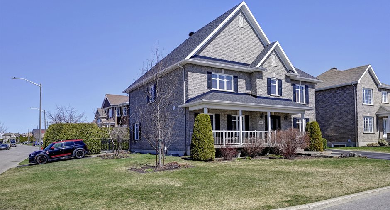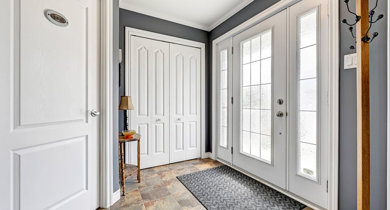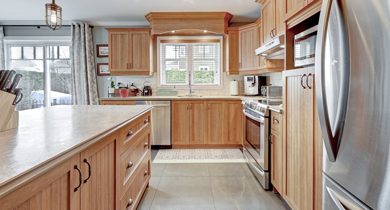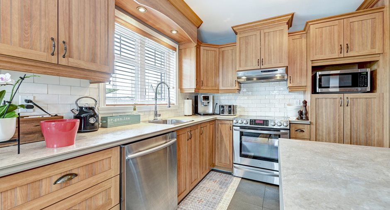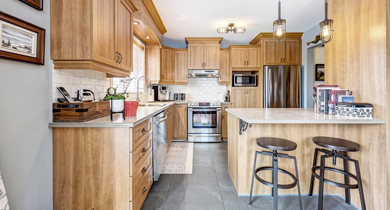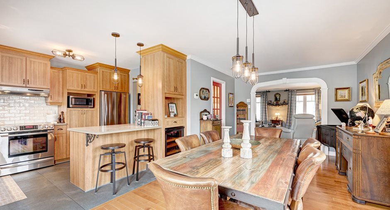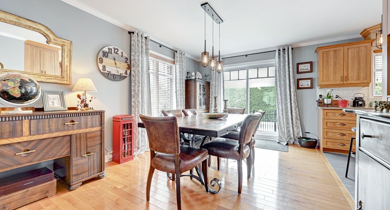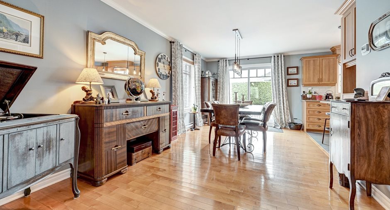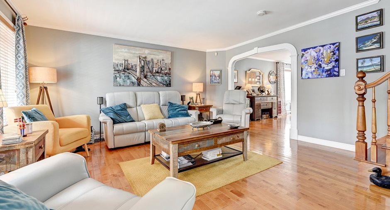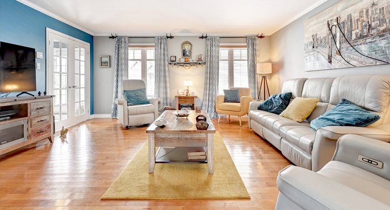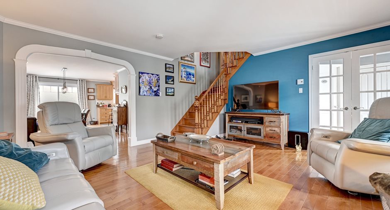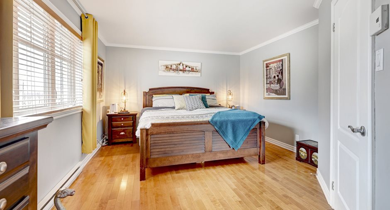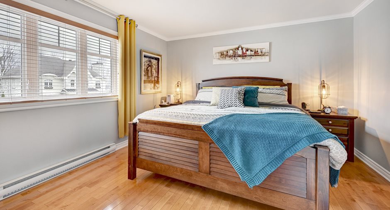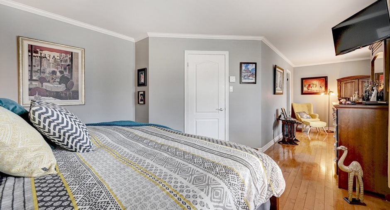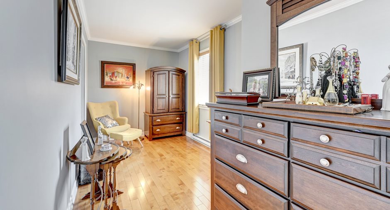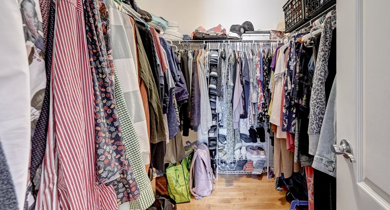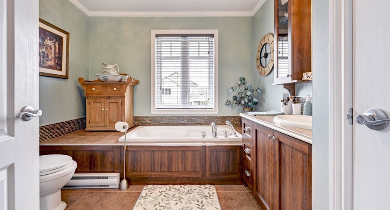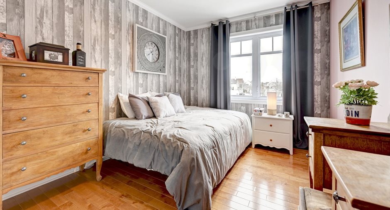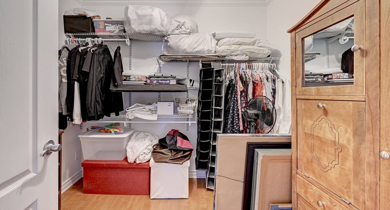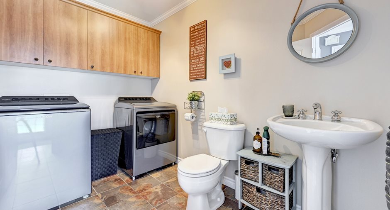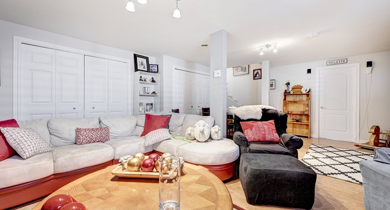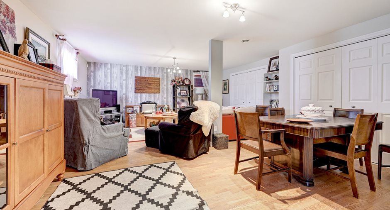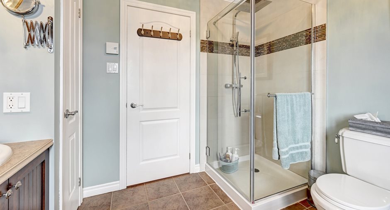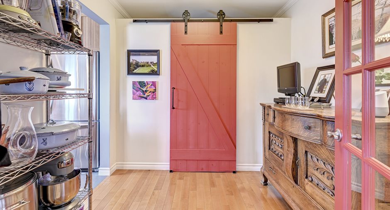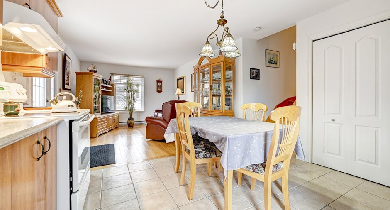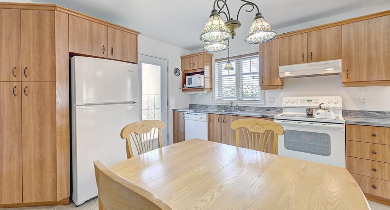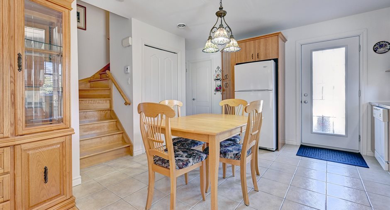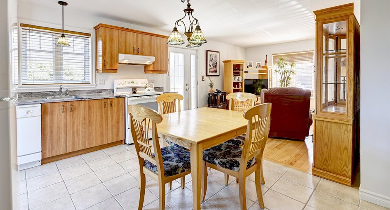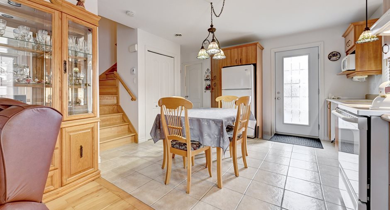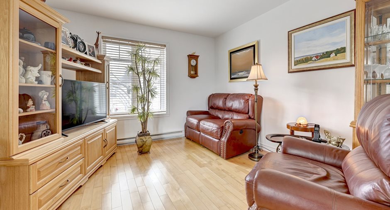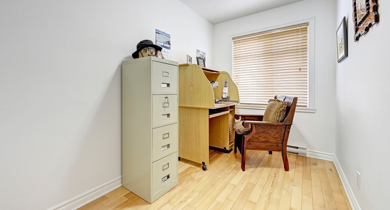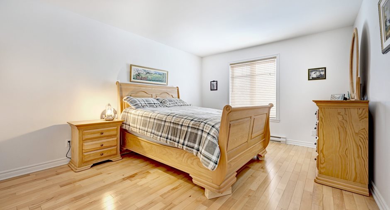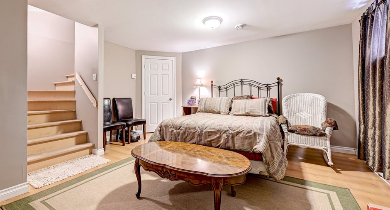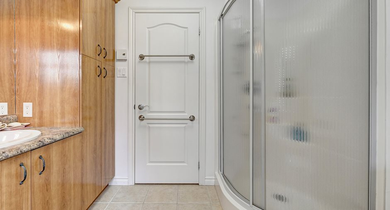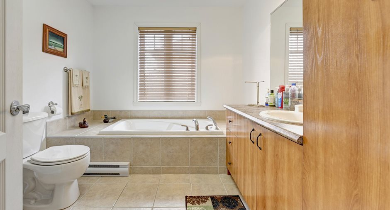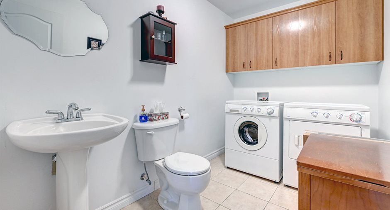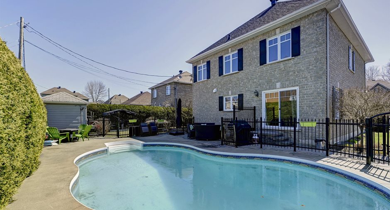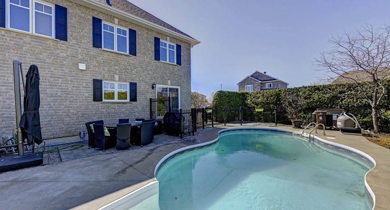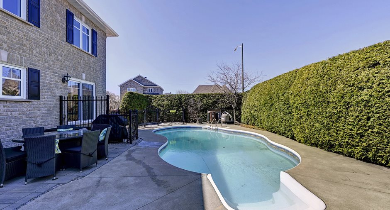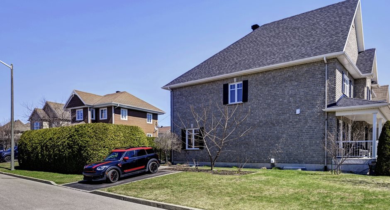Publicity
No: 11573958
I AM INTERESTED IN THIS PROPERTY

Simon Laberge
Certified Residential and Commercial Real Estate Broker
Via Capitale Équipe
Real estate agency
Certain conditions apply
Presentation
Building and interior
Year of construction
2006
Equipment available
Ventilation system, Wall-mounted heat pump
Bathroom / Washroom
Separate shower
Heating system
Electric baseboard units
Heating energy
Electricity
Basement
6 feet and over, Finished basement
Window type
Crank handle
Windows
PVC
Rental appliances
Water heater (2)
Roofing
Asphalt shingles
Land and exterior
Foundation
Poured concrete
Siding
Brick, Stone
Driveway
Asphalt
Parking (total)
Outdoor (6)
Pool
Inground
Landscaping
Land / Yard lined with hedges, Landscape
Water supply
Municipality
Sewage system
Municipal sewer
Topography
Flat
Proximity
Park - green area
Dimensions
Land area
691.1 m²
Room details
Unité 1
Unité 2
| Room | Level | Dimensions | Ground Cover |
|---|---|---|---|
| Kitchen | Ground floor | 6' 6" x 11' 6" pi | Ceramic tiles |
| Dining room | Ground floor | 6' 6" x 11' 6" pi | Ceramic tiles |
| Living room | Ground floor | 11' 8" x 14' 0" pi | Wood |
| Washroom | Ground floor | 6' 3" x 9' 11" pi | Ceramic tiles |
| Primary bedroom | Ground floor | 11' 8" x 14' 5" pi | Wood |
| Bedroom | Ground floor | 6' 5" x 10' 4" pi | Wood |
| Bathroom | Ground floor | 9' 3" x 8' 8" pi | Ceramic tiles |
| Bedroom | Basement | 12' 6" x 17' 1" pi | Floating floor |
| Workshop | Basement | 6' 4" x 13' 9" pi | Concrete |
|
Storage
chambre
|
Basement | 11' 3" x 7' 11" pi | Floating floor |
| Room | Level | Dimensions | Ground Cover |
|---|---|---|---|
| Hallway | Ground floor | 7' 9" x 5' 4" pi | Ceramic tiles |
| Kitchen | Ground floor | 10' x 11' 3" pi | Ceramic tiles |
|
Storage
garde-manger
|
Ground floor | 7' 3" x 8' 4" pi | Wood |
| Dining room | Ground floor | 10' 6" x 20' 1" pi | Wood |
| Living room | Ground floor | 17' 1" x 15' 8" pi | Wood |
| Washroom | Ground floor | 6' 3" x 9' 8" pi | Ceramic tiles |
| Primary bedroom | Ground floor | 27' 4" x 12' 7" pi | Wood |
| Bedroom | Ground floor | 9' 1" x 11' 1" pi | Wood |
| Bedroom | Ground floor | 11' 1" x 4' 11" pi | Wood |
| Bedroom | Basement | 13' 7" x 12' 2" pi | Floating floor |
| Family room | Basement | 17' 10" x 23' 3" pi | Floating floor |
| Bathroom | Ground floor | 9' x 9' 1" pi | Ceramic tiles |
| Office | Ground floor | 7' 7" x 8' 6" pi | Wood |
| Workshop | Basement | 13' 5" x 12' 2" pi | Concrete |
Inclusions
Luminaires, habillages de fenêtres, accessoires de la piscine sauf robot nettoyeur, thermopompe de piscine 2012, moteur remplacé il y a 5 ans. Filtreur de piscine avec système au sel. Thermopompe murale, échangeur d'air, lave-vaisselle du logement.
Exclusions
Électroménagers et biens des propriétaires dans les 2 logements. Robot-balayeuse piscine
Details of renovations
Floors
2016
Kitchen
2016
Roof - covering
2023
Taxes and costs
Municipal Taxes (2024)
6288 $
School taxes (2024)
510 $
Total
6798 $
Evaluations (2024)
Building
394 000 $
Land
156 000 $
Total
550 000 $
Additional features
Distinctive features
Street corner, Intergeneration
Occupation
120 days
Zoning
Residential
Publicity





