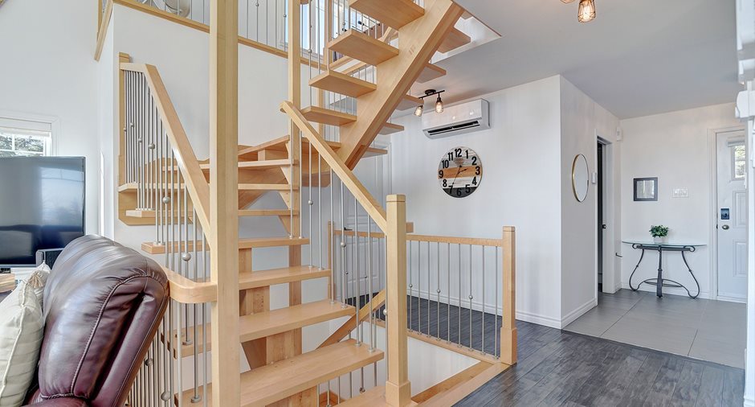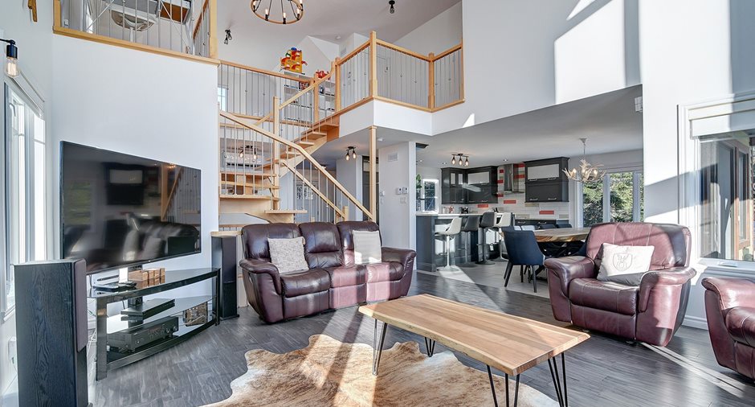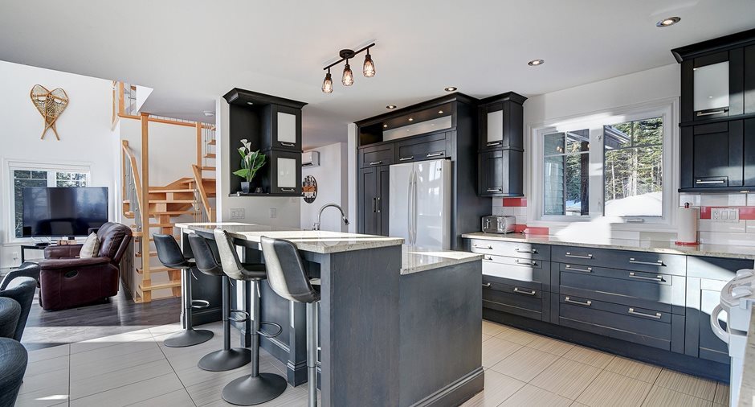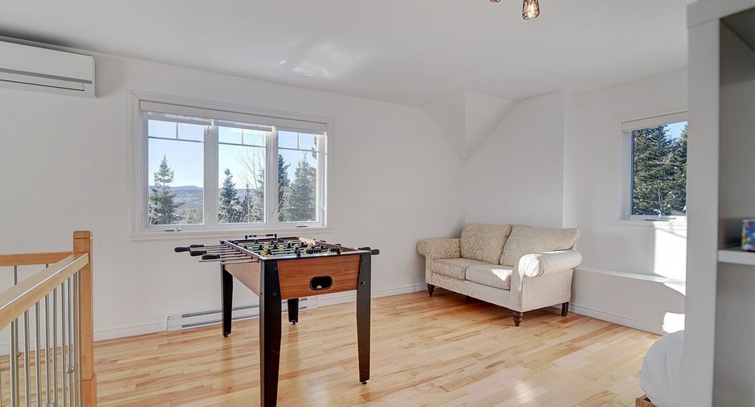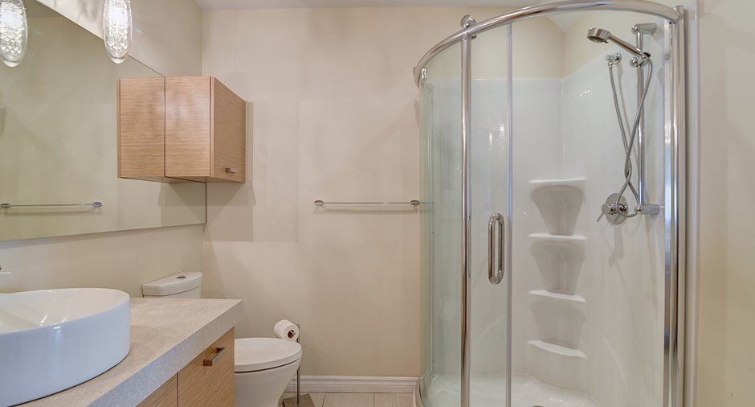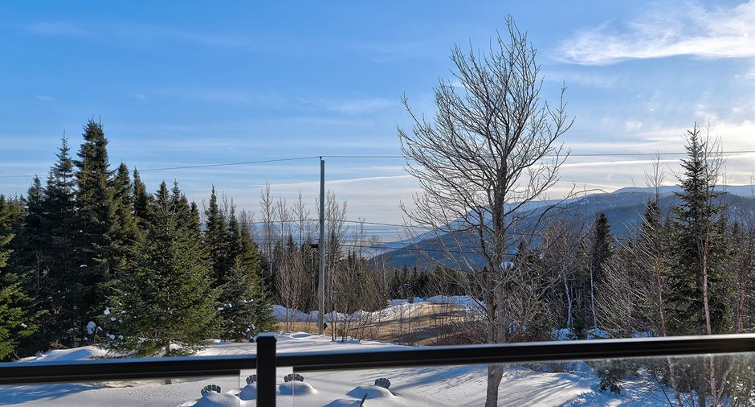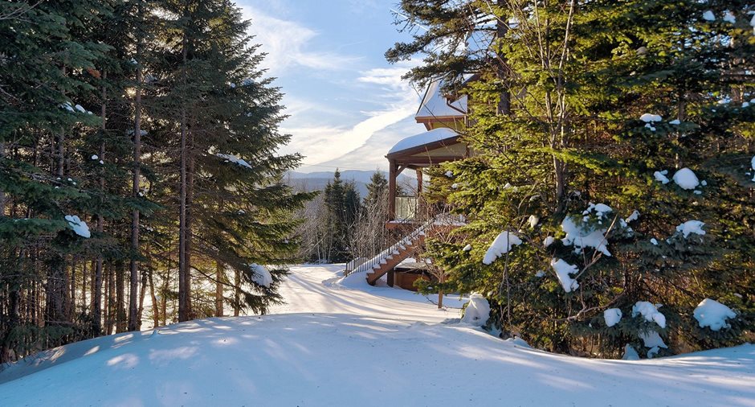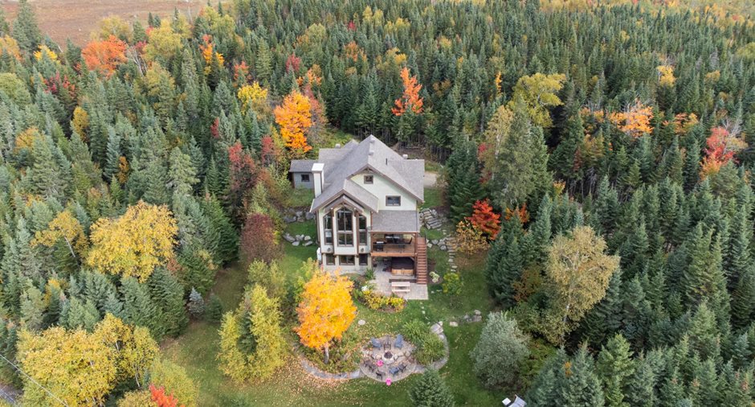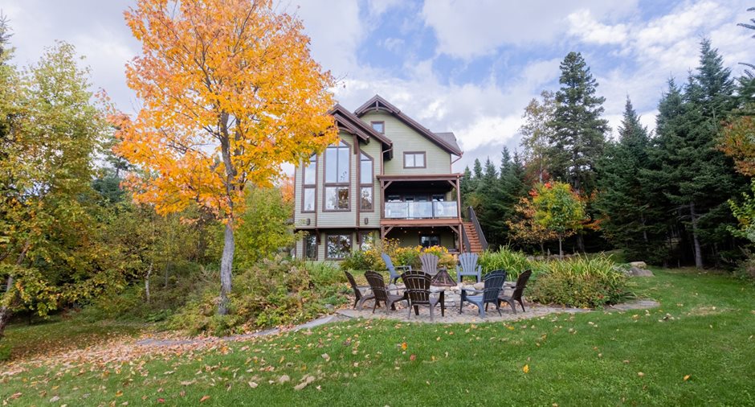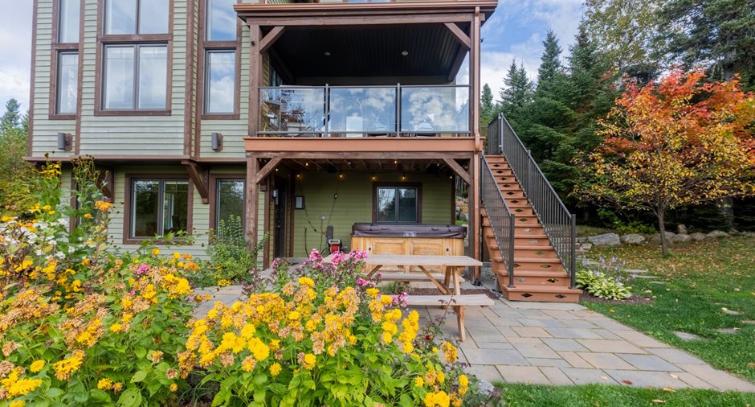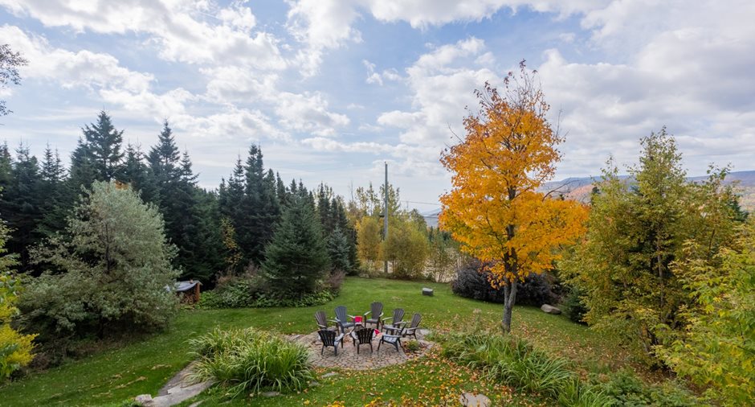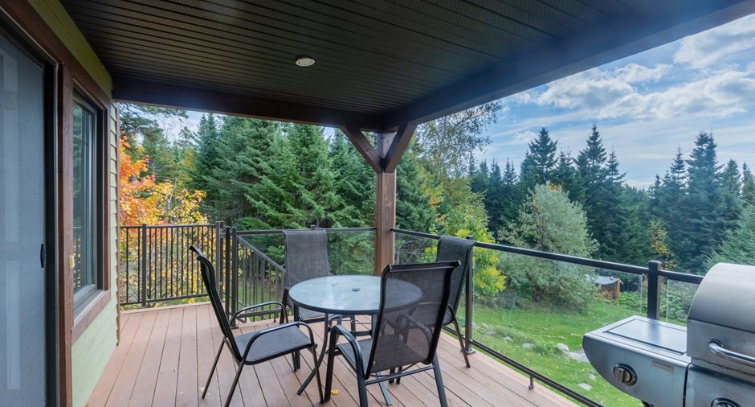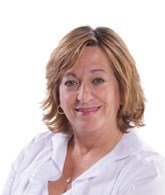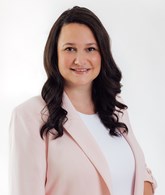Publicity
No: 19149517
I AM INTERESTED IN THIS PROPERTY
Certain conditions apply
Presentation
Building and interior
Year of construction
2012
Equipment available
Application contrôle à distance du gazBBQ et foyer, Level 2 charging station, Ventilation system, Wall-mounted heat pump
Bathroom / Washroom
2 douches et bain autoportant, Separate shower
Heating system
Electric baseboard units
Hearth stove
Gaz fireplace
Heating energy
Electricity, Propane
Basement
6 feet and over, Separate entrance, Finished basement
Cupboard
Comptoir granit et comptoir lunch, Wood
Window type
Crank handle, French window
Windows
PVC
Roofing
Acier, Asphalt shingles
Land and exterior
Foundation
Poured concrete
Siding
Wood
Driveway
Servirude de passage, Not Paved
Parking (total)
Outdoor (4)
Pool
SPA
Landscaping
Patio, Landscape
Water supply
Artesian well
Sewage system
BIONEST system
Topography
Flat
View
sur la Massif, Water, Mountain
Proximity
Massif de la Petit Rivière, Highway, Daycare centre, Golf, Hospital, Park - green area, Elementary school, Alpine skiing, High school, Cross-country skiing
Dimensions
Size of building
29.8 pi
Depth of land
60.04 m
Depth of building
33.3 pi
Land area
3361 m²
Building area
957 pi²irregulier
Private portion
229.4 m²
Frontage land
55.98 m
Room details
| Room | Level | Dimensions | Ground Cover |
|---|---|---|---|
| Hallway | Ground floor | 8' 5" x 9' pi | Ceramic tiles |
|
Laundry room
Sortie extérieure
|
Ground floor | 19' x 16' 4" pi | Ceramic tiles |
|
Kitchen
Comptoir granit. Aire ouverte
|
Ground floor | 9' x 13' 8" pi | Ceramic tiles |
|
Dining room
Porte-fenêtre, balcon avec vue
|
Ground floor | 15' 5" x 10' pi | Ceramic tiles |
| Washroom | Ground floor | 10' x 4' 5" pi | Ceramic tiles |
|
Living room
Foyer, vue sur le Massif
|
Ground floor | 19' x 16' 5" pi | Wood |
| Family room | 2nd floor | 14' x 16' pi | Wood |
| Bedroom | 2nd floor | 13' x 11' 6" pi | Wood |
|
Bathroom
Douche verre- bain autoportant
|
2nd floor | 15' x 7' 3" pi | Ceramic tiles |
| Bedroom | Basement | 15' x 10' pi | Floating floor |
| Bedroom | Basement | 15' x 9' pi | Floating floor |
| Bedroom | Basement | 13' x 11' pi | Floating floor |
|
Playroom
Porte extérieure
|
Basement | 15' 8" x 16' pi | Floating floor |
|
Bathroom
Douche en coin
|
Basement | 7' 6" x 9' pi | Ceramic tiles |
Inclusions
Stores, rideaux, tringles, luminaires, électroménagers et petits électros, tous les meubles meublants, thermopompe, échangeur d'air, articles de déco, vaisselle, ustensiles, jeux, table de pool, literie, spa et ses accessoires et le cabanon.
Exclusions
n/a
Taxes and costs
Municipal Taxes (2024)
6083 $
School taxes (2024)
588 $
Total
6671 $
Monthly fees
Energy cost
410 $
Evaluations (2024)
Building
539 900 $
Land
76 500 $
Total
616 400 $
Notices
Sold without legal warranty of quality, at the purchaser's own risk.
Additional features
Distinctive features
Wooded, Cul-de-sac, Resort/Chalet
Occupation
30 days
Zoning
Recreational and tourism, Residential
Publicity














