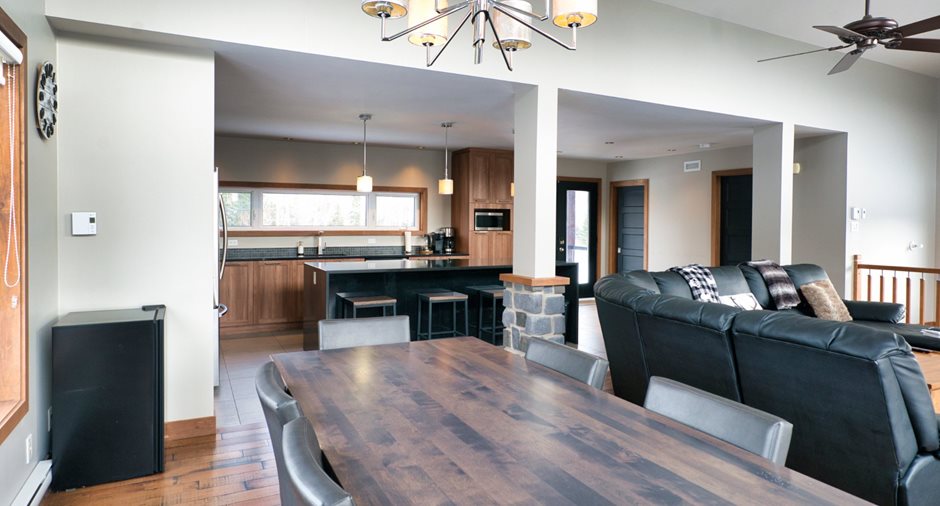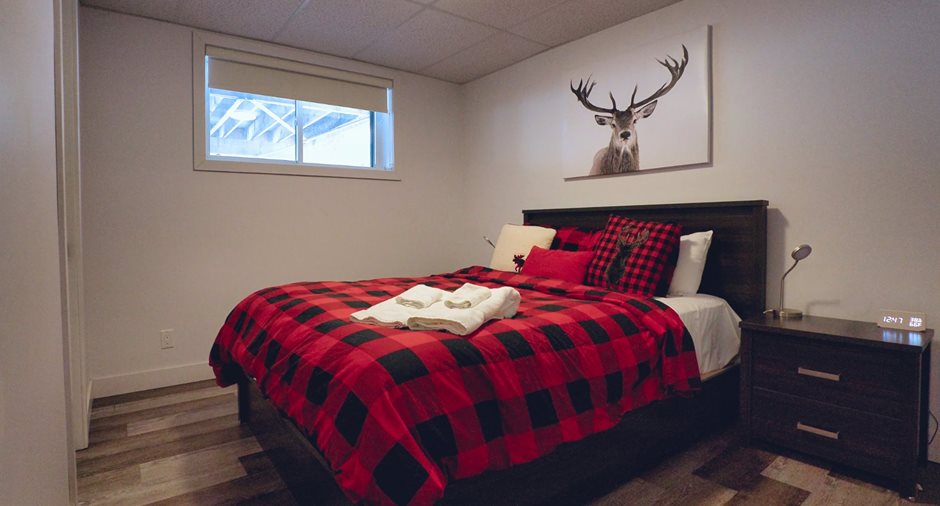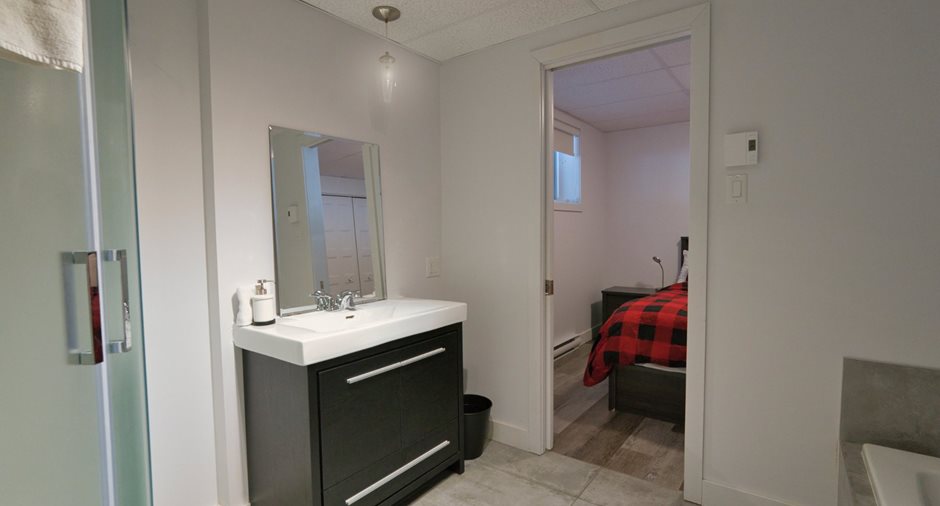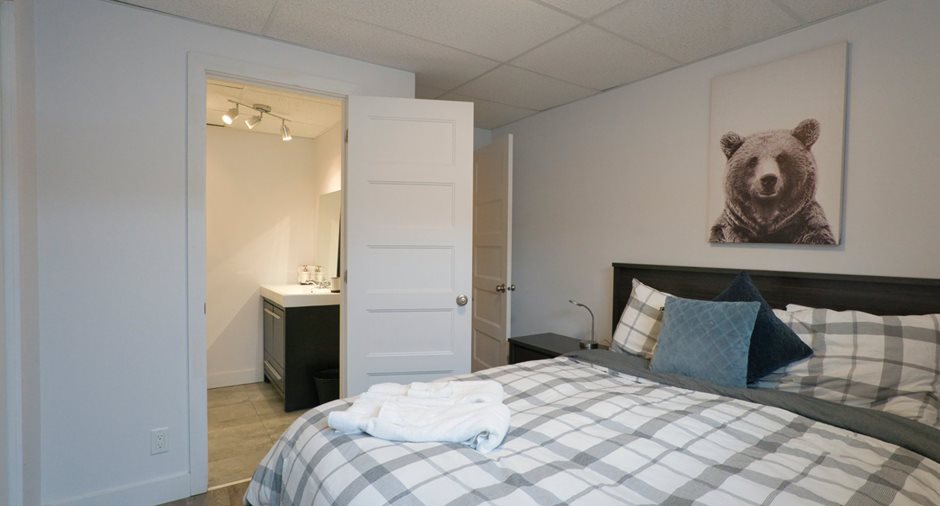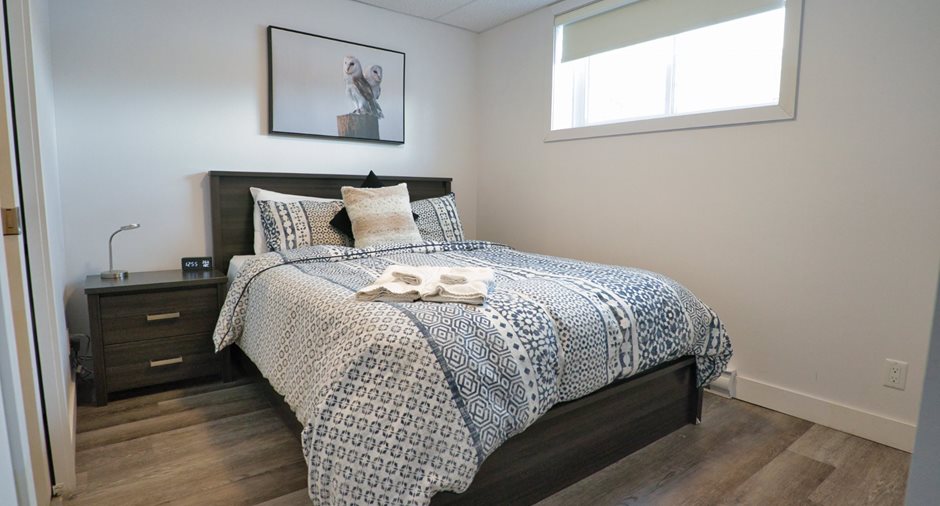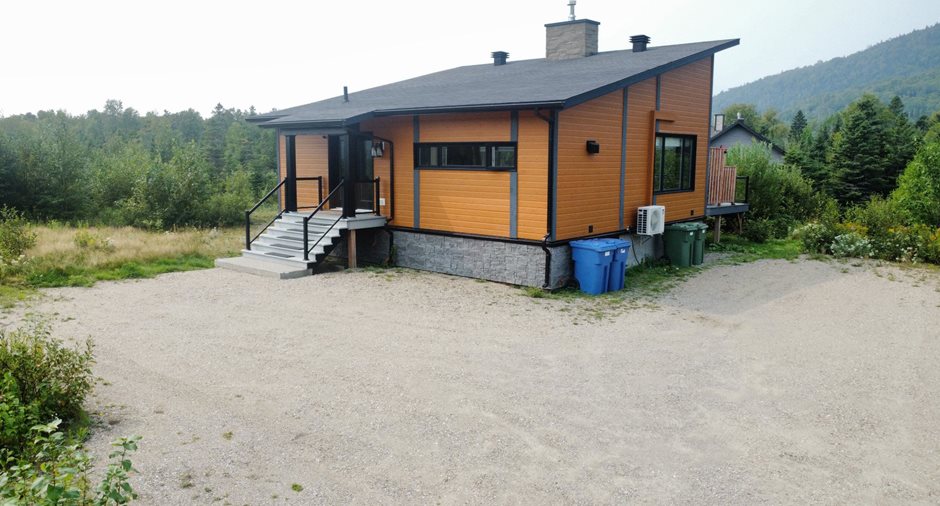Publicity
No: 14871970
I AM INTERESTED IN THIS PROPERTY
Presentation
Building and interior
Year of construction
2013
Equipment available
Spa, Wall-mounted air conditioning, Ventilation system, Furnished, Wall-mounted heat pump
Bathroom / Washroom
Adjoining to the master bedroom, Separate shower
Heating system
Electric baseboard units
Hearth stove
Gaz fireplace
Heating energy
Bi-energy, Electricity, Propane
Basement
6 feet and over, Finished basement
Cupboard
Thermoplastic
Window type
Crank handle
Windows
PVC
Roofing
Asphalt shingles
Land and exterior
Foundation
Poured concrete
Siding
Pressed fibre
Driveway
Not Paved
Parking (total)
Outdoor (8)
Pool
Spa
Water supply
Artesian well
Sewage system
Purification field, Septic tank
Topography
Sloped
View
Mountain
Proximity
Massif de Petite-Rivière-Saint-François, Cegep, Daycare centre, Golf, Hospital, Elementary school, Alpine skiing, High school, Cross-country skiing, Snowmobile trail, ATV trail
Dimensions
Size of building
9.89 m
Depth of land
96.94 m
Depth of building
8.69 m
Land area
5000.6 m²
Building area
85.94 m²
Private portion
83.3 m²
Frontage land
156.42 m
Room details
| Room | Level | Dimensions | Ground Cover |
|---|---|---|---|
|
Hallway
Vestiaire
|
Ground floor | 6' 9" x 6' 7" pi | Ceramic tiles |
| Hallway | Ground floor | 6' 6" x 5' 0" pi | Ceramic tiles |
|
Kitchen
Comptoir et ilot en quartz
|
Ground floor | 14' 2" x 9' 9" pi | Ceramic tiles |
|
Dining room
Porte-patio pour balcon
|
Ground floor | 14' 4" x 9' 9" pi | Ceramic tiles |
|
Living room
Plafond cathédral, foyer, spa
|
Ground floor | 18' 8" x 14' 9" pi | Wood |
| Washroom | Ground floor | 6' 6" x 5' 0" pi | Ceramic tiles |
|
Primary bedroom
Salle de bains attenante
|
Basement | 13' 7" x 11' 11" pi | Floating floor |
|
Bathroom
Attenante et bain indépendant
|
Basement | 9' 5" x 8' 6" pi | Ceramic tiles |
|
Bedroom
Salle de bains attenante
|
Basement | 12' 1" x 11' 0" pi | Floating floor |
|
Bathroom
Douche
|
Basement | 7' 7" x 5' 6" pi | Ceramic tiles |
|
Bedroom
Salle de bains attenante
|
Basement | 11' 2" x 10' 4" pi | Floating floor |
|
Bathroom
Attenante, douche
|
Basement | 8' 4" x 5' 10" pi | Ceramic tiles |
|
Storage
Tablettes
|
Basement | 4' 4" x 3' 7" pi | Floating floor |
|
Laundry room
Machines également
|
Basement | 8' 3" x 5' 7" pi | Concrete |
Inclusions
Tous les biens meubles (divan, lits, table, spa, ustensiles et outils de cuisine, etc.); ameublement du patio; BBQ; bacs bleus, bacs verts et bacs bruns; tous les luminaires; tous les rideaux et toiles habillant les fenêtres.
Exclusions
Tous les effets personnels appartenant au propriétaire.
Taxes and costs
Municipal Taxes (2023)
3648 $
School taxes (2023)
266 $
Total
3914 $
Monthly fees
Energy cost
225 $
Evaluations (2023)
Building
233 400 $
Land
65 900 $
Total
299 300 $
Additional features
Occupation
30 days
Zoning
Residential, Vacationing area
Publicity
























