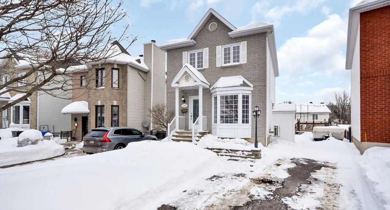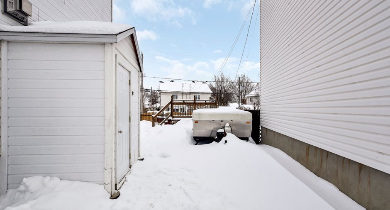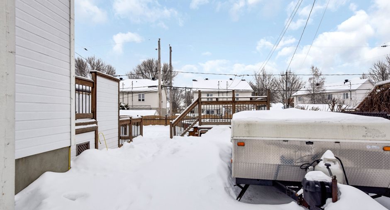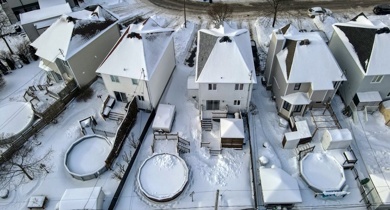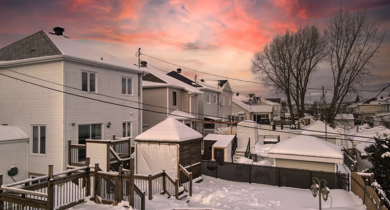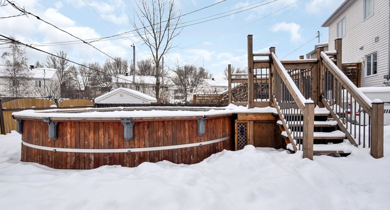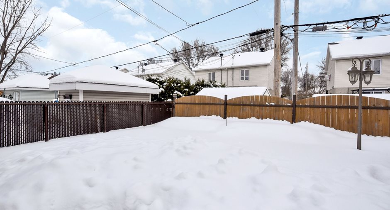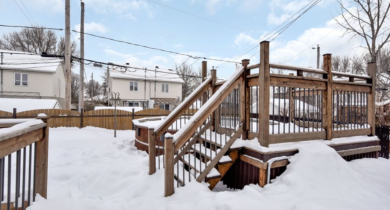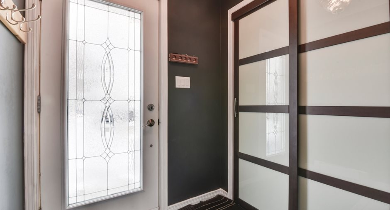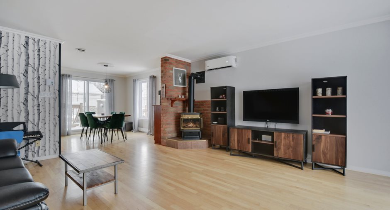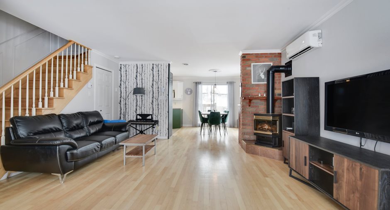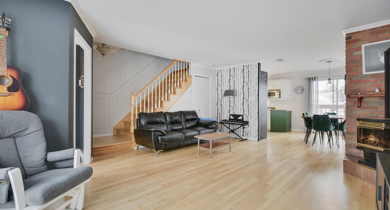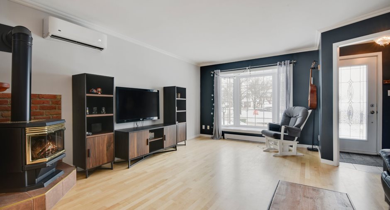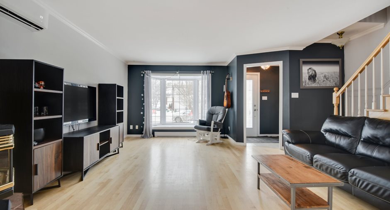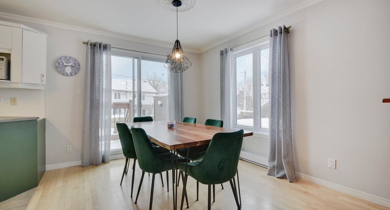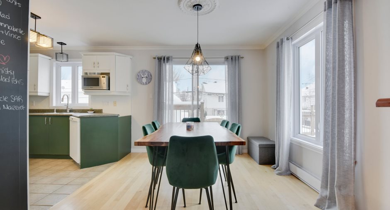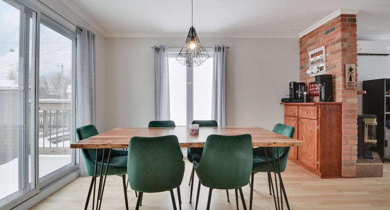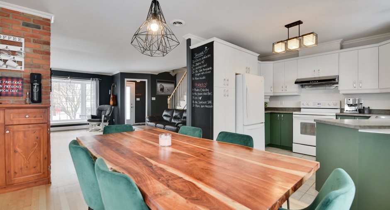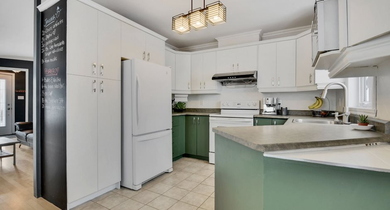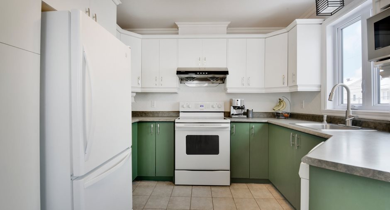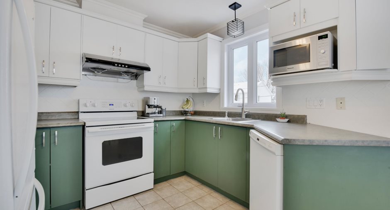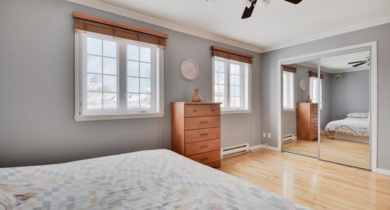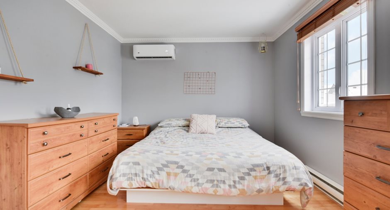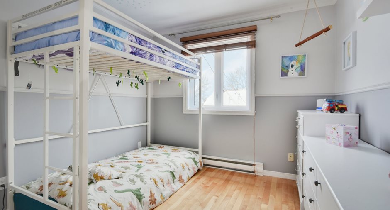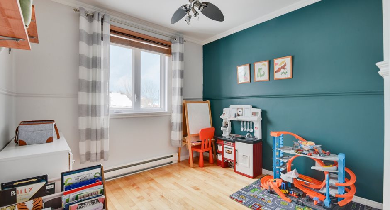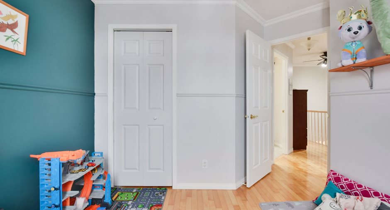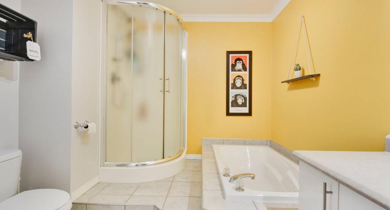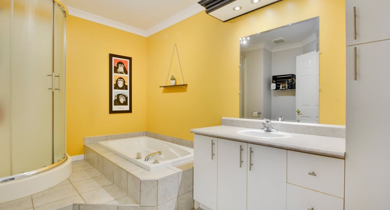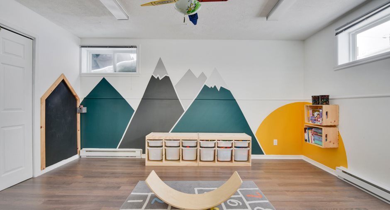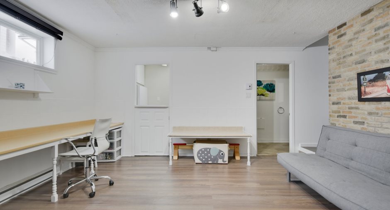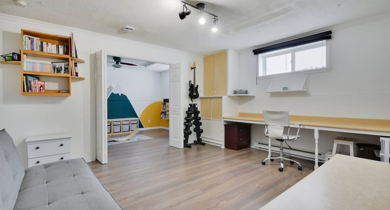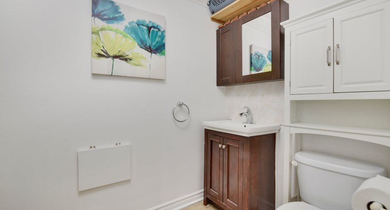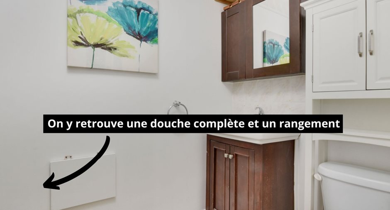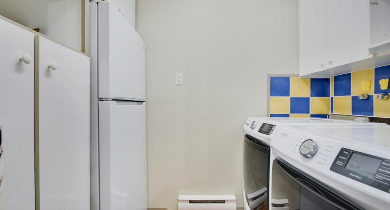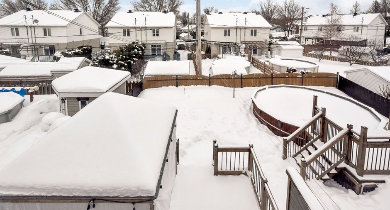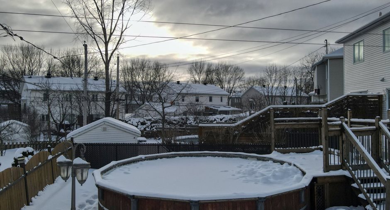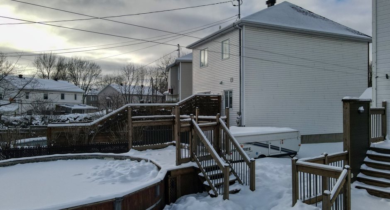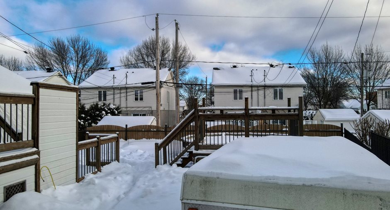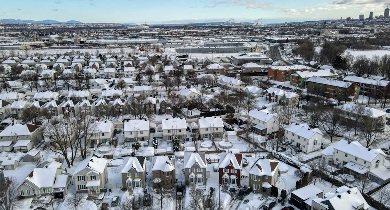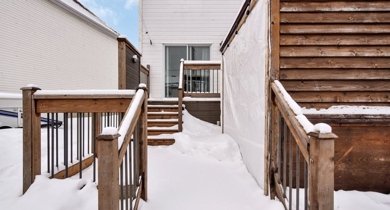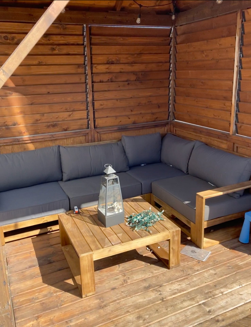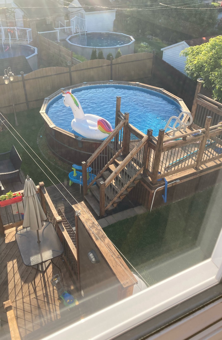Publicity
No: 23978145
I AM INTERESTED IN THIS PROPERTY
Certain conditions apply
Presentation
Building and interior
Year of construction
2000
Hearth stove
Gaz fireplace
Heating energy
Electricity
Windows
PVC
Roofing
Asphalt shingles
Land and exterior
Parking (total)
Outdoor (2)
Pool
Above-ground
Water supply
Municipality
Sewage system
Municipal sewer
Dimensions
Size of building
6.25 m
Depth of land
33.99 m
Depth of building
9.52 m
Private portion
115.3 m²
Frontage land
15.43 m
Room details
| Room | Level | Dimensions | Ground Cover |
|---|---|---|---|
| Hallway | Ground floor |
1,58 x 1,68 M
Irregular
|
Ceramic tiles |
|
Living room
Bois franc
|
Ground floor |
5,84 x 4,67 M
Irregular
|
Wood |
| Dining room | Ground floor | 3,83 x 3,05 M | Ceramic tiles |
| Kitchen | Ground floor |
2,71 x 3,03 M
Irregular
|
Ceramic tiles |
| Primary bedroom | Ground floor |
3,20 x 4,94 M
Irregular
|
Wood |
| Bathroom | Ground floor | 3,49 x 2,67 M | Ceramic tiles |
|
Bedroom
Bois franc
|
Ground floor |
3,33 x 2,96 M
Irregular
|
Wood |
|
Bedroom
Bois franc / chambre grise
|
Ground floor |
2,83 x 3,34 M
Irregular
|
Wood |
| Family room | Basement | 3,99 x 4,51 M | Floating floor |
| Bedroom | Basement | 4,53 x 3,06 M | Floating floor |
| Bathroom | Basement |
1,51 x 2,72 M
Irregular
|
Flexible floor coverings |
| Laundry room | Basement | 1,52 x 2,57 M | Floating floor |
Inclusions
Luminaires, pôles, rideaux, thermopompes (2), foyer au gaz (la bonbonne devra être remis pour que le foyer soit fonctionnel), piscine et ses accessoires, lave-vaisselle, stores, bibliothèque du sous-sol, meuble encastré de la salle à manger
Exclusions
Support mural du salon au RDC.
Taxes and costs
Municipal Taxes (2023)
3552 $
School taxes (2023)
293 $
Total
3845 $
Evaluations (2022)
Building
180 000 $
Land
153 000 $
Total
333 000 $
Additional features
Occupation
60 days
Publicity





