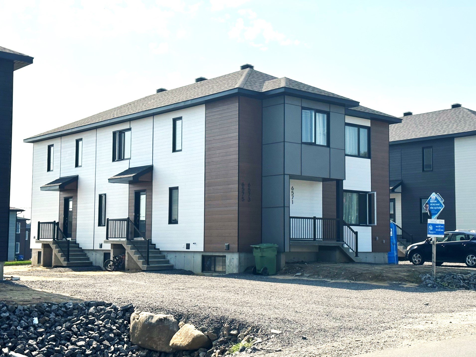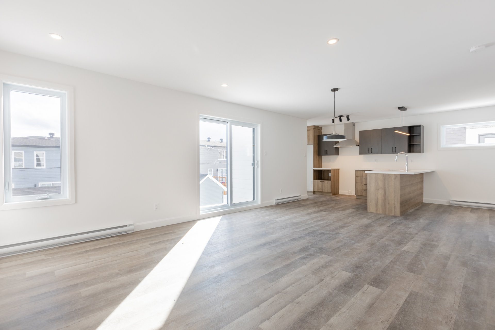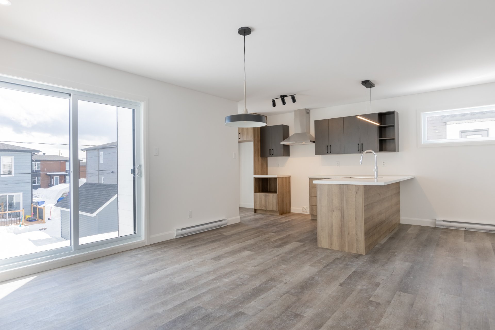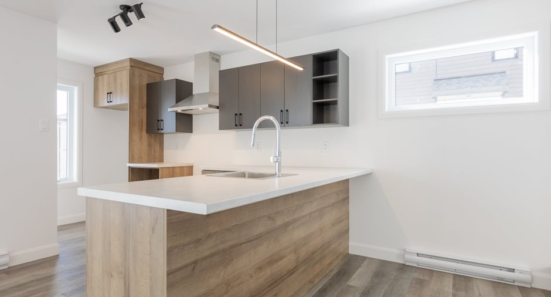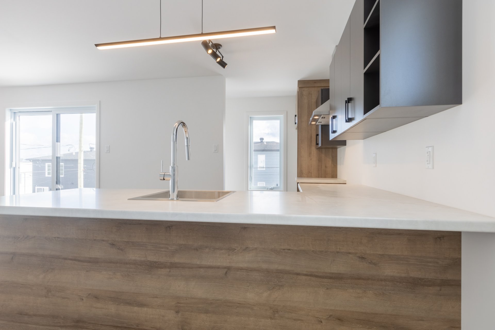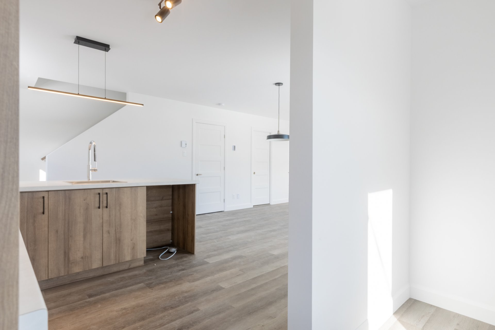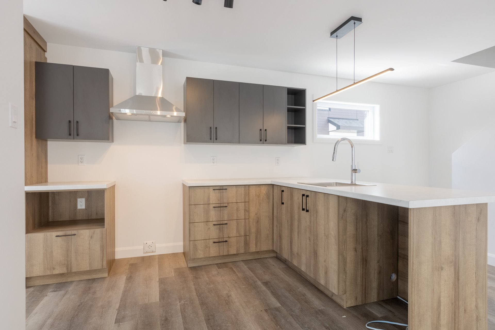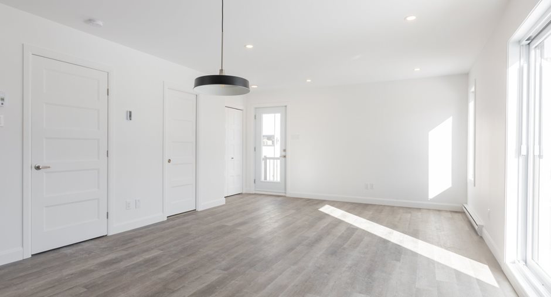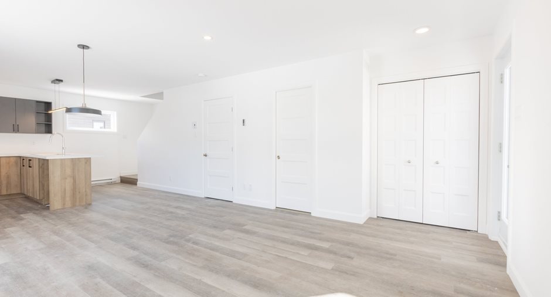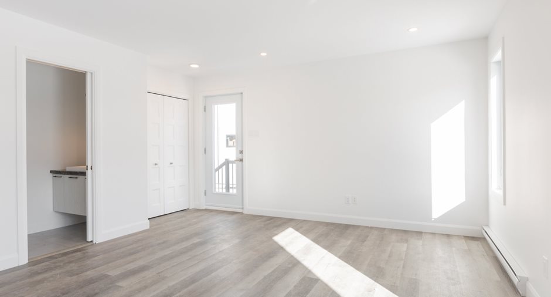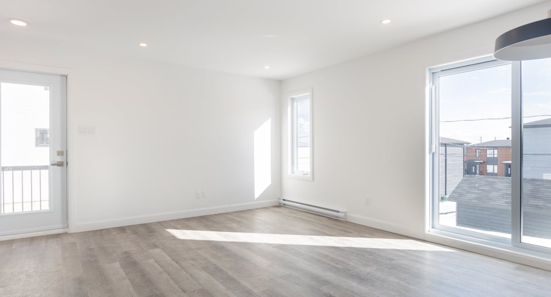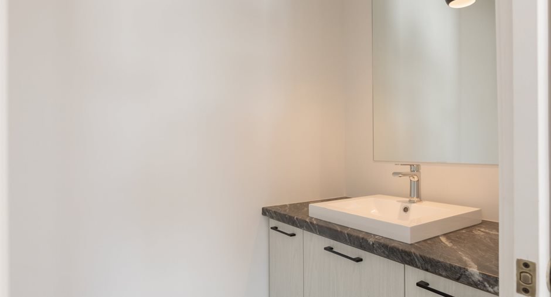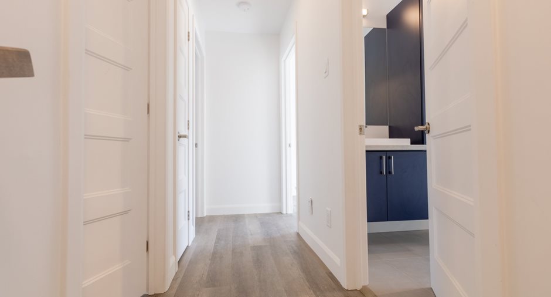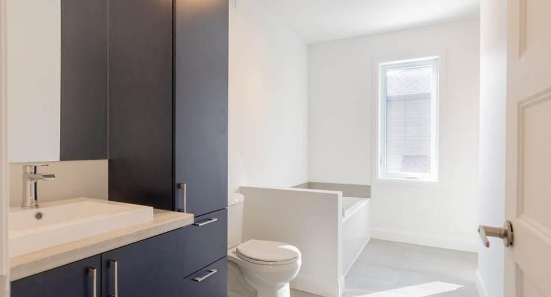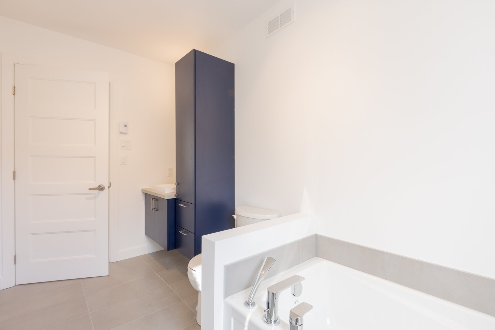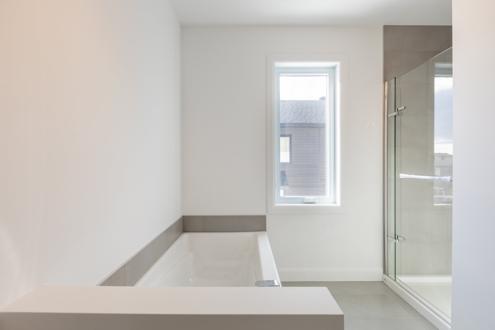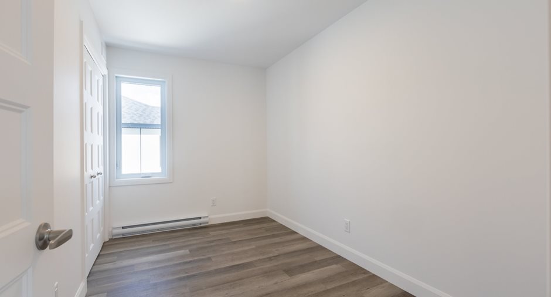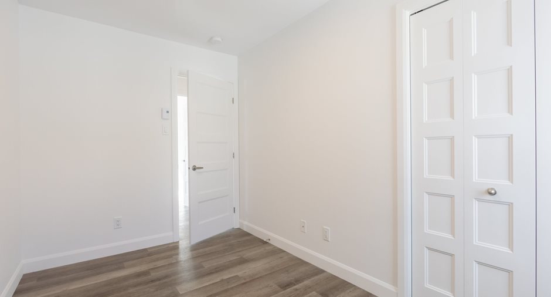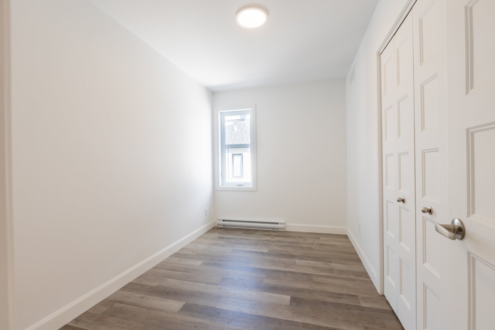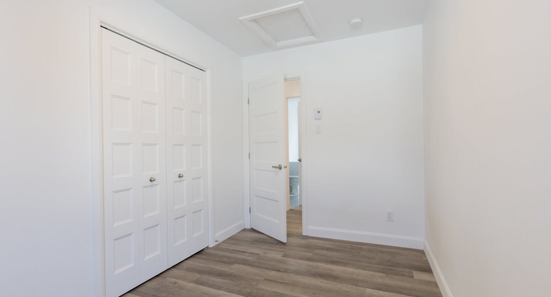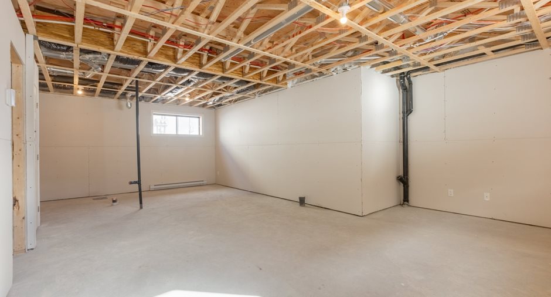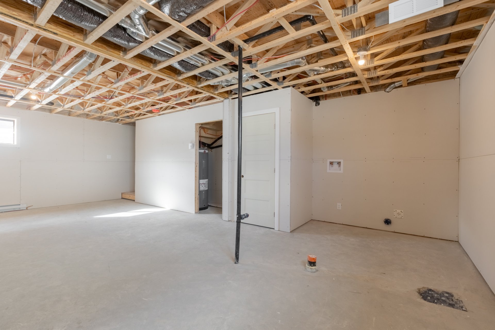Publicity
No: 18253527
I AM INTERESTED IN THIS PROPERTY
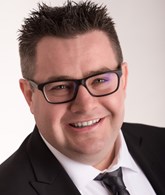
Sébastien Bilodeau
Residential and Commercial Real Estate Broker
Via Capitale Équipe
Real estate agency
Presentation
Building and interior
Year of construction
To be built, New
Bathroom / Washroom
Separate shower
Heating system
Electric baseboard units
Heating energy
Electricity
Basement
6 feet and over, Unfinished
Cupboard
Melamine
Window type
Crank handle
Windows
PVC
Roofing
Asphalt shingles
Land and exterior
Foundation
Poured concrete
Water supply
Municipality
Sewage system
Municipal sewer
Proximity
Daycare centre, Park - green area, Elementary school, Public transport
Dimensions
Size of building
19 pi
Depth of land
33.63 m
Depth of building
29 pi
Land area
591.2 m²irregulier
Building area
551 pi²irregulier
Private portion
1102 pi²
Frontage land
17.58 m
Room details
| Room | Level | Dimensions | Ground Cover |
|---|---|---|---|
|
Hallway
VOIR PLAN
|
Ground floor | 3' 0" x 2' 8" pi | Floating floor |
|
Living room
VOIR PLAN
|
Ground floor | 12' 1" x 10' 8" pi | Floating floor |
|
Dining room
VOIR PLAN
|
Ground floor | 12' 0" x 8' 10" pi | Floating floor |
|
Kitchen
VOIR PLAN
|
Ground floor | 11' 11" x 8' 6" pi | Floating floor |
|
Washroom
VOIR PLAN
|
Ground floor | 2' 6" x 5' 0" pi | Ceramic tiles |
|
Primary bedroom
VOIR PLAN
|
2nd floor | 12' 10" x 10' 6" pi | Floating floor |
|
Bedroom
VOIR PLAN
|
2nd floor | 9' 4" x 8' 2" pi | Floating floor |
|
Bedroom
VOIR PLAN
|
2nd floor | 9' 4" x 8' 4" pi | Floating floor |
|
Bathroom
VOIR PLAN
|
2nd floor |
12' 0" x 6' 7" pi
Irregular
|
Ceramic tiles |
Inclusions
Certificat de localisation, charte de copropriété.
Exclusions
Frais de notaire, patio, terrassement, crépi, gouttières, terrassement, finition du sous-sol.
Additional features
Occupation
180 days
Zoning
Residential
Publicity





