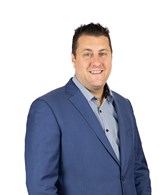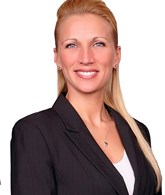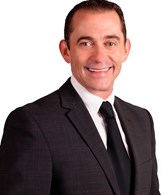Publicity
I AM INTERESTED IN THIS PROPERTY

Yves Baillargeon
Residential and Commercial Real Estate Broker
Via Capitale Élite
Real estate agency
Certain conditions apply
Presentation
Building and interior
Year of construction
1988
Equipment available
Central vacuum cleaner system installation, Ventilation system, Wall-mounted heat pump
Bathroom / Washroom
Adjoining to the master bedroom, système thermomasseur à vérifier, Separate shower, Jacuzzi bath-tub
Heating system
Electric baseboard units
Hearth stove
Wood fireplace
Heating energy
Electricity
Basement
Finished basement
Cupboard
Melamine
Window type
Sliding, Crank handle, French window
Windows
PVC
Roofing
Asphalt shingles, Elastomer membrane
Land and exterior
Foundation
Poured concrete
Siding
Steel, Brick
Driveway
Asphalt
Parking (total)
Outdoor (5)
Pool
15 pieds, Above-ground
Landscaping
Patio, Fenced
Water supply
Municipality
Sewage system
Municipal sewer
Topography
Flat
Proximity
Highway, Daycare centre, Golf, Park - green area, Bicycle path, Elementary school, High school, Public transport
Dimensions
Size of building
34 pi
Frontage land
17.68 m
Depth of building
34 pi
Land area
542.4 m²irregulier
Room details
| Room | Level | Dimensions | Ground Cover |
|---|---|---|---|
|
Living room
Foyer bois, porte façade, 3fen
|
Ground floor |
17' 0" x 17' 4" pi
Irregular
|
Wood |
|
Dining room
Porte-patio, 3 fen, lumineuse
|
Ground floor |
10' 0" x 11' 0" pi
Irregular
|
Wood |
|
Kitchen
Îlot central, comp lunch, dado
|
Ground floor |
11' 9" x 10' 9" pi
Irregular
|
Ceramic tiles |
|
Primary bedroom
Porte-patio, walk-in, acc SB
|
2nd floor |
12' 9" x 12' 9" pi
Irregular
|
Wood |
|
Bathroom
2 éviers, bcp rang, bain pod
|
2nd floor |
11' 5" x 12' 9" pi
Irregular
|
Ceramic tiles |
|
Bedroom
1 fenêtre, garde-robe simple
|
Basement |
10' 7" x 12' 9" pi
Irregular
|
Wood |
|
Bedroom
2 fenêtres, garde-robe simple
|
Basement |
12' 7" x 9' 0" pi
Irregular
|
Wood |
|
Bathroom
Douche ind, 1 fen, lav-séch.
|
Basement |
8' 0" x 7' 2" pi
Irregular
|
Ceramic tiles |
|
Bedroom
1 fenêtre, garde-robe simple
|
Other
Basement 2
|
9' 8" x 13' 0" pi
Irregular
|
Floating floor |
|
Family room
Salle jeux, entrée ind s-sol
|
Other
Basement 2
|
13' 0" x 19' 4" pi
Irregular
|
Floating floor |
|
Storage
Entrée d'eau, asp central
|
Other
Basement 2
|
5' 9" x 10' 7" pi
Irregular
|
Floating floor |
|
Storage
Espace rangement
|
Other
Basement 2
|
5' 8" x 9' 0" pi
Irregular
|
Floating floor |
|
Hallway
Entrée ind avec crochets
|
Other
Basement 2
|
3' 4" x 15' 2" pi
Irregular
|
Other
Prélard
|
Inclusions
Tous les lustres, stores, pôles, rideaux, lave-vaisselle, plaque chauffante, four encastré, piano, échangeur d'air, thermopompe + manette, aspirateur central & acc., foyer au bois, foyer électrique, chaise dans salle bain, support + TV dans salle bain, module du garde-robe d'entrée, module rangement chaussures au mur du hall, piscine & acc., chauffe piscine, bac pour accessoires de piscine, abri d'hiver pour portique & descente d'escalier, cabanon, tondeuse + coffre à outils.
Exclusions
2 supports à TV et les 3 bancs du comptoir lunch.
Taxes and costs
Municipal Taxes (2024)
3246 $
School taxes (2024)
265 $
Total
3511 $
Monthly fees
Energy cost
301 $
Evaluations (2024)
Building
151 000 $
Land
149 000 $
Total
300 000 $
Additional features
Occupation
2024-10-04
Publicity








































