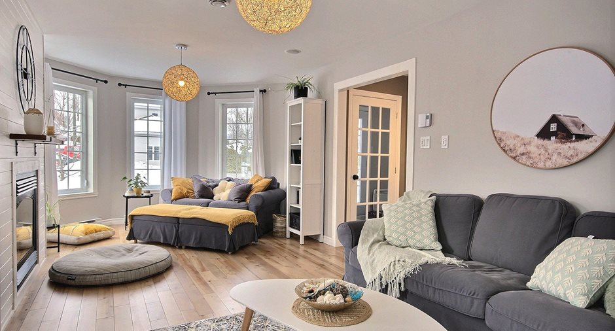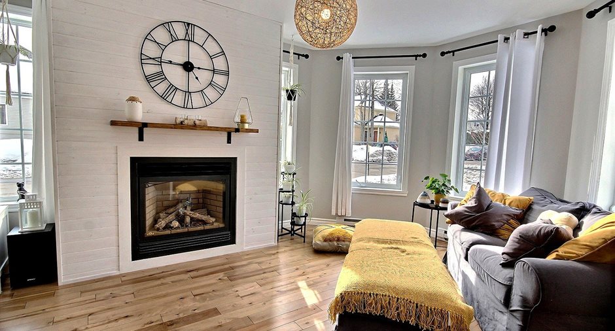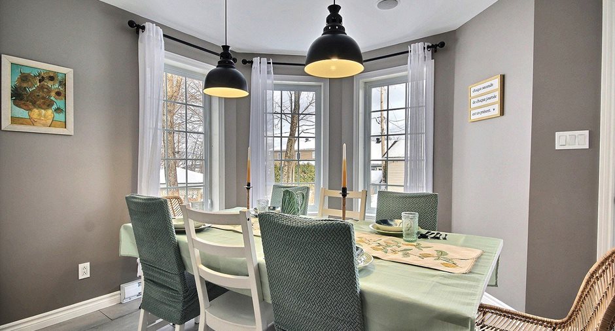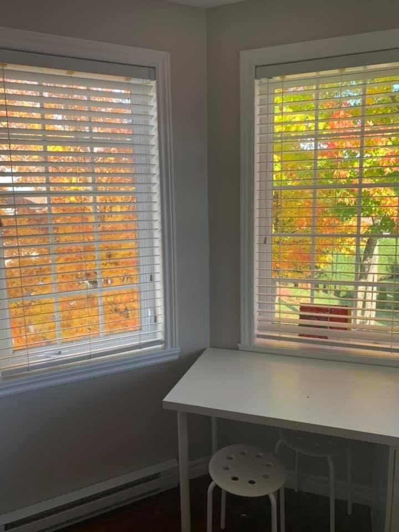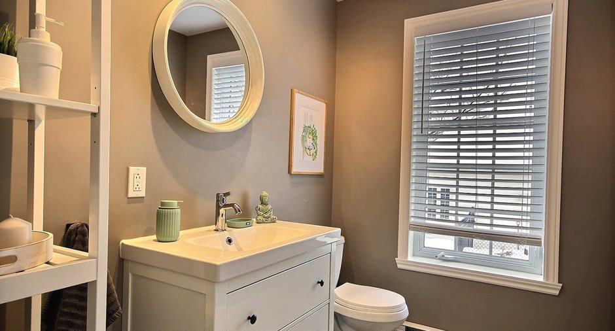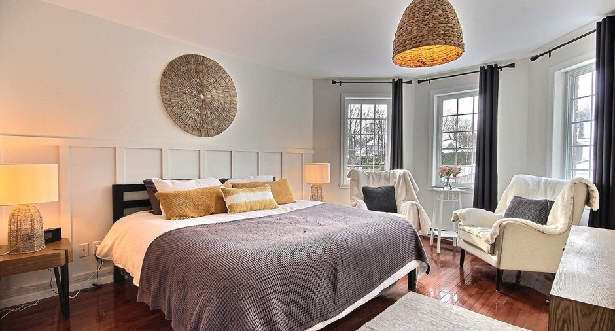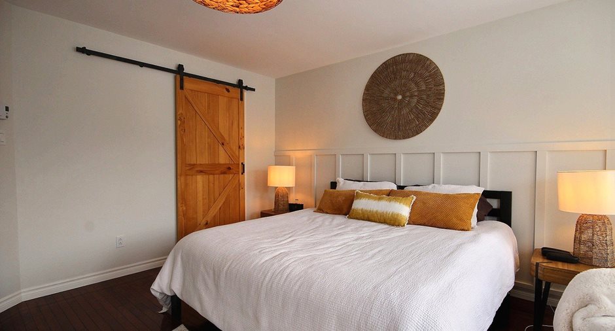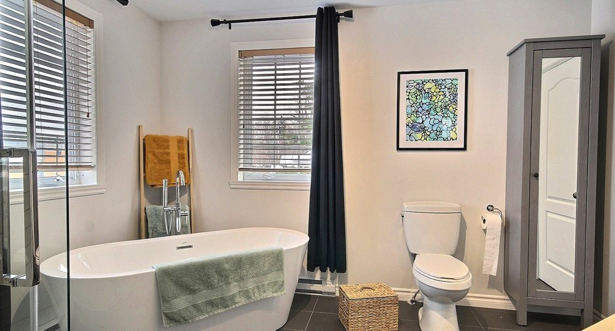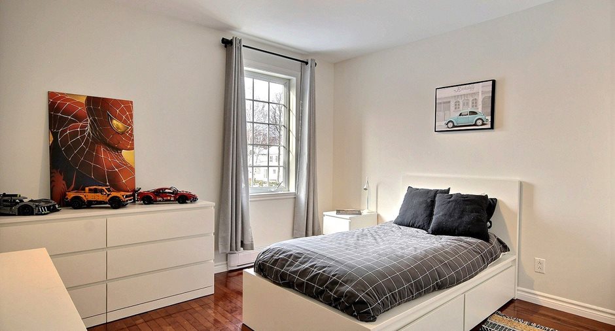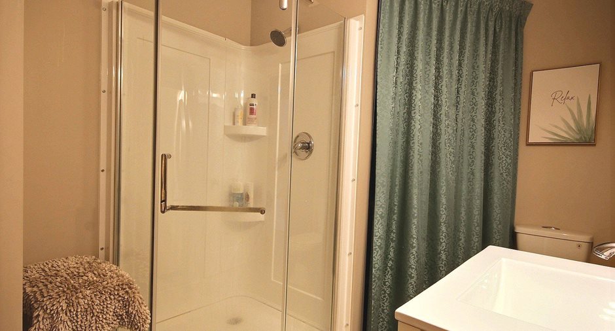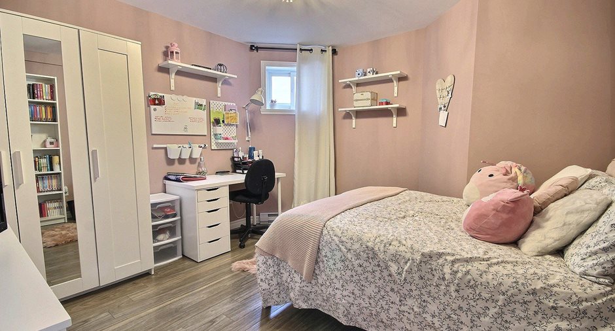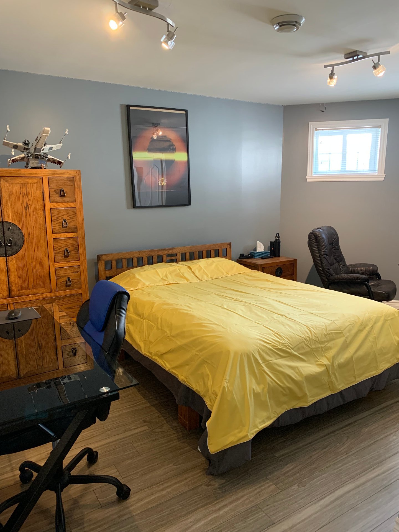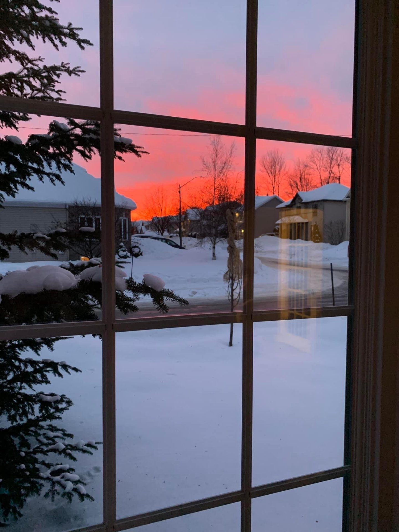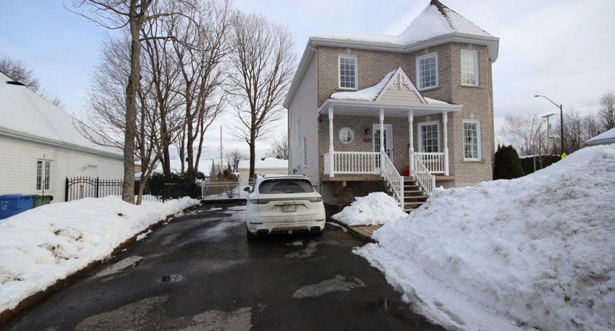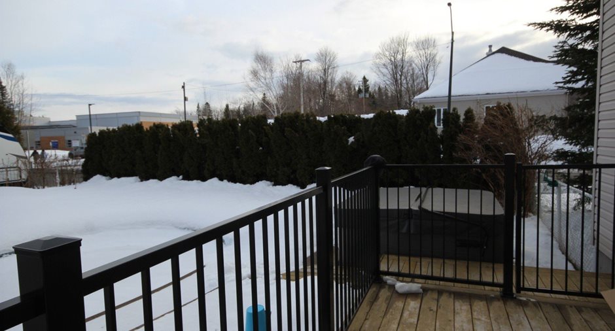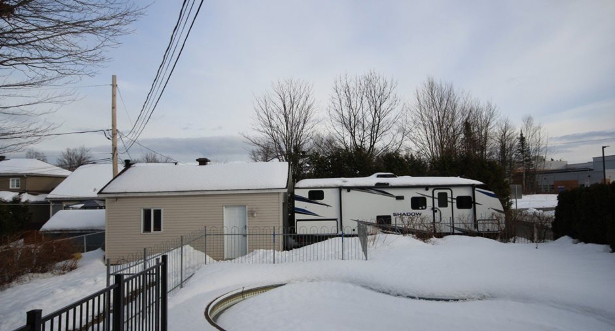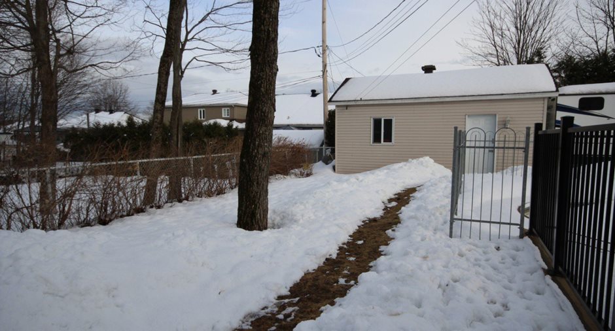Publicity
No: 22349390
I AM INTERESTED IN THIS PROPERTY
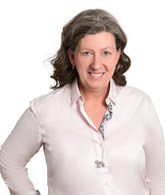
Barbara Nickner
Certified Residential and Commercial Real Estate Broker
Via Capitale Élite
Real estate agency
Certain conditions apply
Presentation
Building and interior
Year of construction
2002
Bathroom / Washroom
Adjoining to the master bedroom, Separate shower
Heating system
Space heating baseboards, Electric baseboard units
Hearth stove
Propane
Heating energy
Electricity
Basement
6 feet and over, Separate entrance
Cupboard
Melamine
Window type
Crank handle
Windows
PVC
Roofing
Asphalt shingles
Land and exterior
Foundation
Poured concrete
Siding
Brick, Vinyl
Garage
Detached, Single width
Driveway
Asphalt
Parking (total)
Outdoor (6), Garage (1)
Pool
Inground
Landscaping
Fenced, Land / Yard lined with hedges
Water supply
Municipality
Sewage system
Municipal sewer
Topography
Flat
Proximity
Highway, Cegep, Daycare centre, Elementary school, Public transport
Dimensions
Size of building
26 pi
Depth of land
125 pi
Depth of building
37 pi
Land area
8708 pi²
Frontage land
65 pi
Private portion
1800 pi²
Room details
| Room | Level | Dimensions | Ground Cover |
|---|---|---|---|
| Hallway | Ground floor | 6' x 8' pi | Ceramic tiles |
|
Living room
Tourelle
|
Ground floor | 14' x 10' 7" pi | Wood |
|
Dining room
Tourelle
|
Ground floor | 8' 5" x 12' 3" pi | Wood |
|
Kitchen
Comptoirs et îlot en bois
|
Ground floor | 17' x 10' pi | Ceramic tiles |
| Washroom | Ground floor | 8' x 8' 5" pi | Ceramic tiles |
| Primary bedroom | 2nd floor | 16' x 12' 4" pi | Wood |
| Bedroom | 2nd floor | 12' x 11' pi | Wood |
| Bedroom | 2nd floor | 10' 4" x 12' pi | Wood |
|
Bathroom
Att CCP-douche ind.bain autop.
|
2nd floor | 12' x 11' pi | Ceramic tiles |
| Laundry room | 2nd floor | 6' x 8' pi | Ceramic tiles |
| Bedroom | Basement | 12' x 15' 8" pi | Floating floor |
| Family room | Basement | 16' 8" x 24' pi | Floating floor |
| Office | Basement | 10' x 12' pi | Floating floor |
| Bathroom | Basement |
6' x 9' pi
Irregular
|
Ceramic tiles |
| Storage | Basement | 4' x 9' pi | Floating floor |
Inclusions
Luminaires, stores et rideaux sauf ceux de la chambre principale, échangeur d'air, armoire blanche de l'entrée, réservoir de propane en location, frigidaire à discuter, piscine fonctionnelle non chauffée mais option propane pour chauffer.
Exclusions
SPA et biens du propriétaire et home staging.
Details of renovations
Other
2021
Roof - covering
2021
Taxes and costs
Municipal Taxes (2024)
4579 $
School taxes (2023)
402 $
Total
4981 $
Monthly fees
Energy cost
303 $
Evaluations (2024)
Building
301 000 $
Land
145 000 $
Total
446 000 $
Additional features
Distinctive features
Street corner
Occupation
2024-07-02
Publicity









