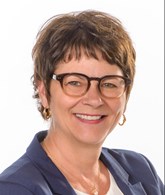Publicity
No: 27772076
I AM INTERESTED IN THIS PROPERTY
Presentation
Building and interior
Year of construction
1906
Number of floors
4
Level
2nd floor
Equipment available
Furnished
Heating system
Electric baseboard units
Heating energy
Electricity
Land and exterior
Water supply
Municipality
Sewage system
Municipal sewer
Proximity
Highway, Daycare centre, Hospital, Park - green area, Bicycle path, Elementary school, High school, Public transport
Available services
Laundry room
Dimensions
Private portion
344 pi²
Room details
| Room | Level | Dimensions | Ground Cover |
|---|---|---|---|
|
Kitchen
avec coin repas
|
2nd floor | 7' 0" x 8' 0" pi | Ceramic tiles |
|
Living room
lit escamotable
|
2nd floor |
11' 0" x 10' 0" pi
Irregular
|
Wood |
|
Bedroom
ouverte, mur pierre
|
2nd floor | 9' 0" x 7' 0" pi | Wood |
| Bathroom | 2nd floor |
8' 0" x 5' 0" pi
Irregular
|
Slate |
Inclusions
Complètement meublé et équipé, Voir avec courtier pour liste détaillée
Exclusions
Effets personnels du locataire
Taxes and costs
Municipal Taxes (2024)
1567 $
School taxes (2023)
85 $
Total
1652 $
Monthly fees
Energy cost
54 $
Co-ownership fees
318 $
Total
372 $
Evaluations (2024)
Building
91 500 $
Land
18 500 $
Total
110 000 $
Publicity

















