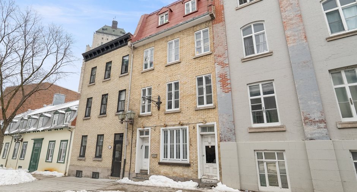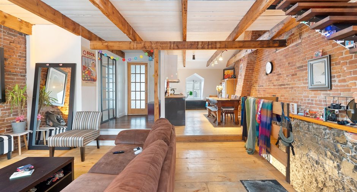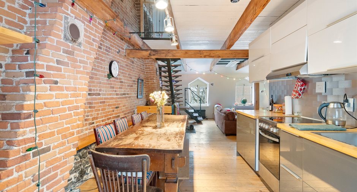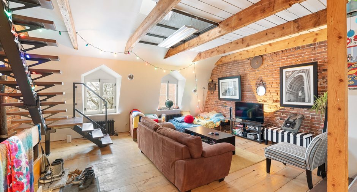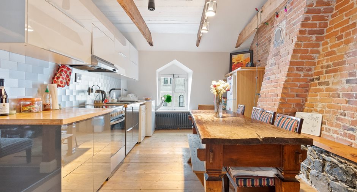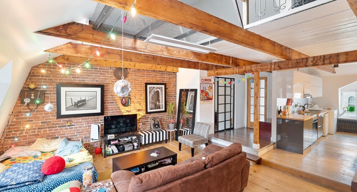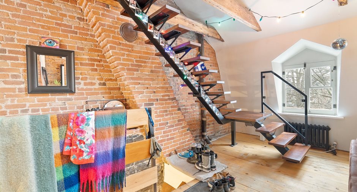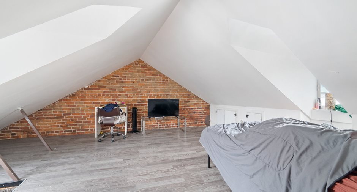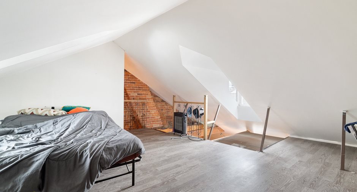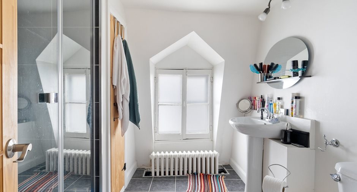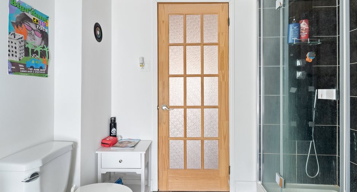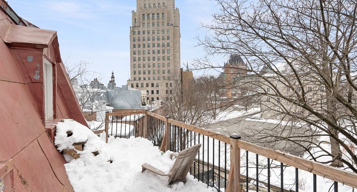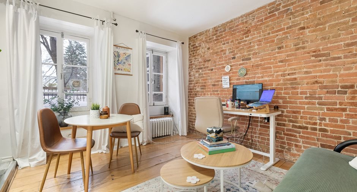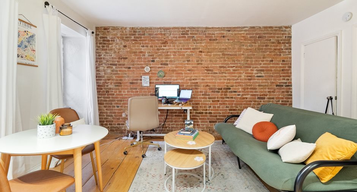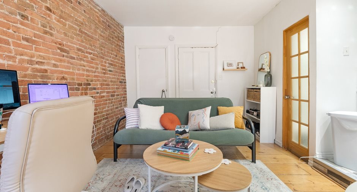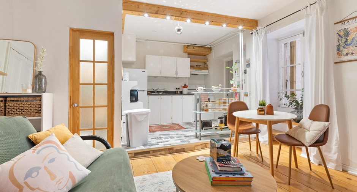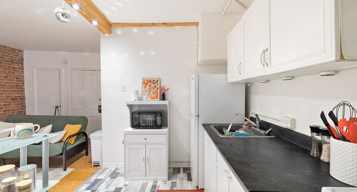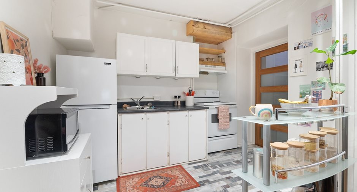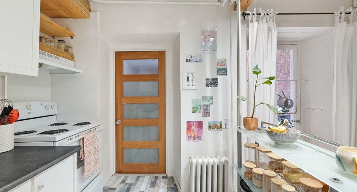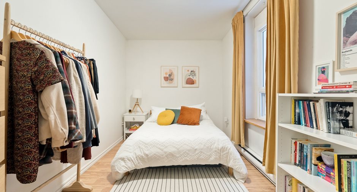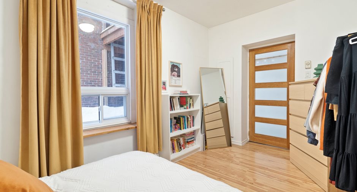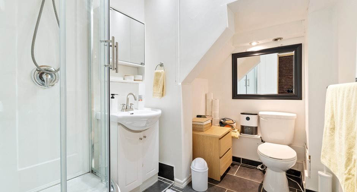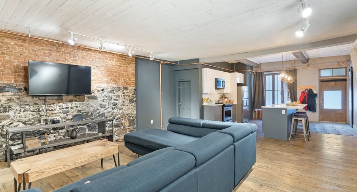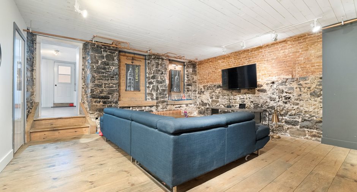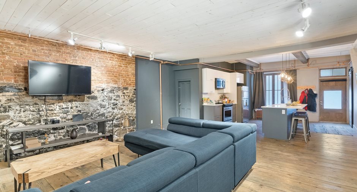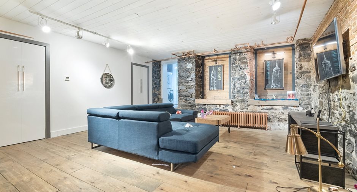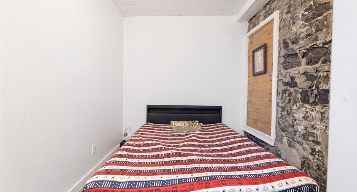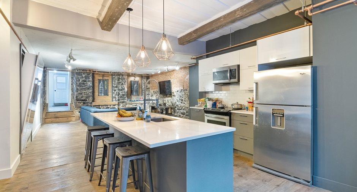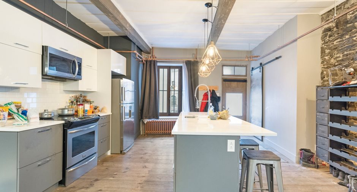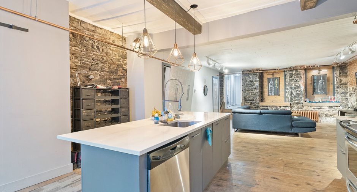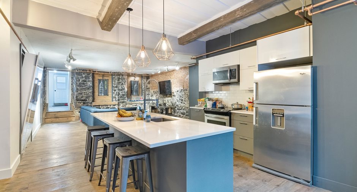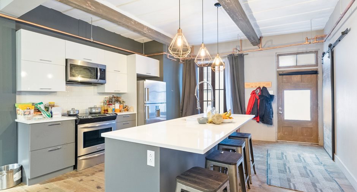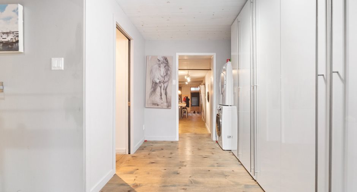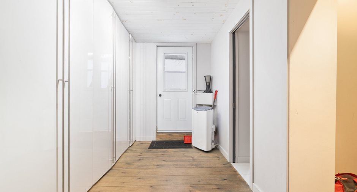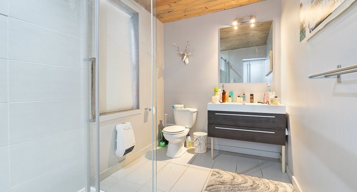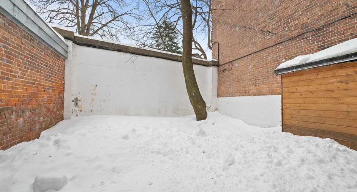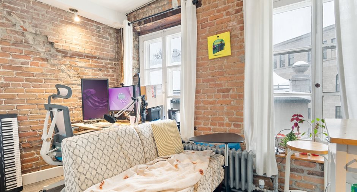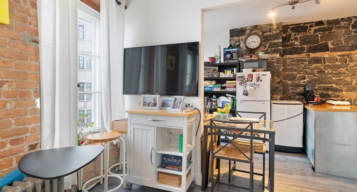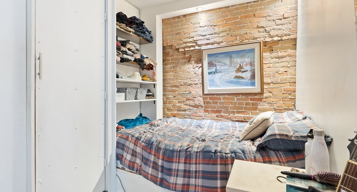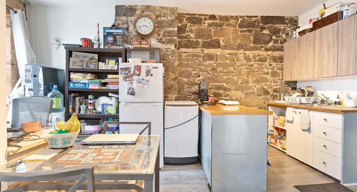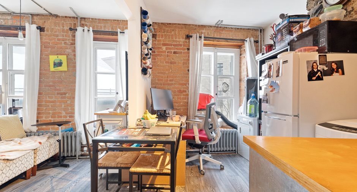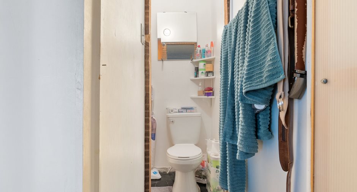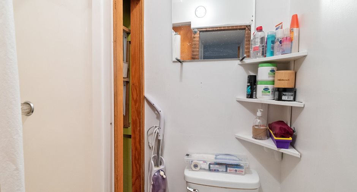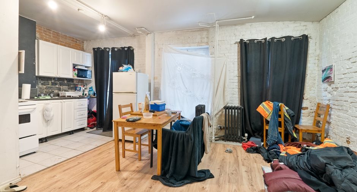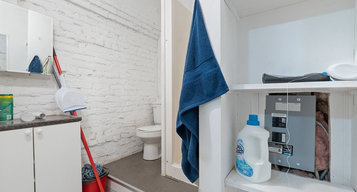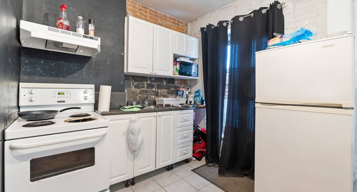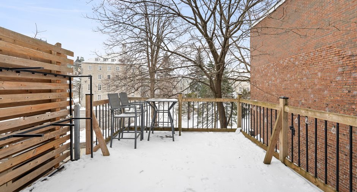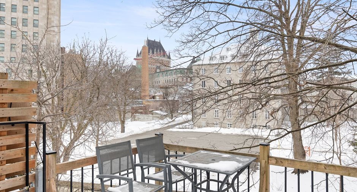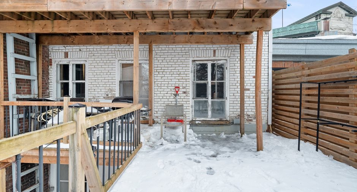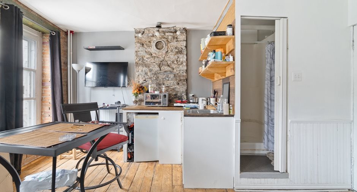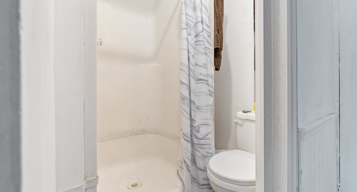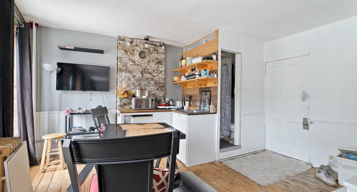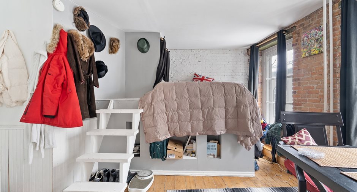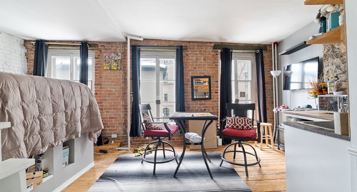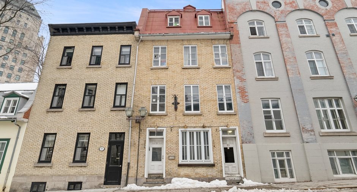Publicity
I AM INTERESTED IN THIS PROPERTY

Rachel Tremblay
Residential and Commercial Real Estate Broker
Via Capitale Sélect
Real estate agency
Certain conditions apply
Presentation
Building and interior
Year of construction
1900
Number of floors
4
Heating energy
Electricity
Basement
Crawl Space
Window type
Tilt and turn
Windows
Wood
Roofing
Tin
Land and exterior
Foundation
Stone
Siding
Brick
Water supply
Municipality
Sewage system
Municipal sewer
Topography
Flat
Proximity
Highway, Hospital, Park - green area, Public transport
Dimensions
Land area
158.3 m²
Private portion
366.8 m²
Room details
Unité 1
Unité 2
Unité 3
Unité 4
Unité 5
Unité 6
| Room | Level | Dimensions | Ground Cover |
|---|---|---|---|
| Kitchen | Ground floor | 4,31 x 4,80 M | Wood |
| Living room | Ground floor | 6,02 x 5,42 M | Wood |
| Other | Ground floor | 2,76 x 2,38 M | Wood |
| Bathroom | Ground floor | 2,89 x 2,02 M | Ceramic tiles |
| Room | Level | Dimensions | Ground Cover |
|---|---|---|---|
| Kitchen | 2nd floor | 2,16 x 2,83 M |
Other
Vinyle
|
| Living room | 2nd floor | 4,68 x 3,17 M | Wood |
| Bathroom | 2nd floor | 2,47 x 1,88 M | Ceramic tiles |
| Bedroom | 2nd floor | 4,20 x 2,41 M | Floating floor |
| Room | Level | Dimensions | Ground Cover |
|---|---|---|---|
| Kitchen | 2nd floor | 3,11 x 1,48 M | Wood |
| Other | 2nd floor | 4,54 x 4,37 M | Wood |
| Bathroom | 2nd floor | 1,31 x 1,44 M |
Other
Vinyle
|
| Room | Level | Dimensions | Ground Cover |
|---|---|---|---|
| Kitchen | 3rd floor | 2,57 x 3,40 M | Floating floor |
| Living room | 3rd floor | 2,09 x 3,40 M | Floating floor |
| Bedroom | 3rd floor | 3,38 x 2,39 M | Floating floor |
| Bathroom | 3rd floor | 1,73 x 1,61 M |
Other
Vinyle
|
| Room | Level | Dimensions | Ground Cover |
|---|---|---|---|
| Kitchen | 3rd floor | 1,83 x 2,50 M | Ceramic tiles |
|
Other
Chambre
|
3rd floor | 3,80 x 4,17 M | Ceramic tiles |
| Bathroom | 3rd floor | 2,00 x 1,99 M | Floating floor |
| Room | Level | Dimensions | Ground Cover |
|---|---|---|---|
| Living room | 4th floor | 6,12 x 4,83 M | Wood |
| Kitchen | 4th floor | 5,22 x 3,20 M | Wood |
|
Bedroom
mezzanine
|
Other
5e niveau
|
4,71 x 6,04 M | Floating floor |
| Bathroom | 4th floor | 2,57 x 2,53 M | Ceramic tiles |
Taxes and costs
Municipal Taxes (2024)
10 732 $
School taxes (2023)
757 $
Total
11 489 $
Monthly fees
Energy cost
138 $
Evaluations (2024)
Building
560 000 $
Land
240 000 $
Total
800 000 $
Notices
Sold without legal warranty of quality, at the purchaser's own risk.
Additional features
Zoning
Residential
Publicity





