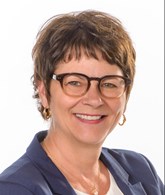Publicity
I AM INTERESTED IN THIS PROPERTY
Presentation
Building and interior
Number of floors
4
Level
4th floor
Equipment available
Entry phone
Bathroom / Washroom
Separate shower
Heating system
Hot water, Electric baseboard units, Radiant
Hearth stove
Gaz fireplace
Heating energy
Electricity, Natural gas
Basement
6 feet and over, Separate entrance, Finished basement
Windows
Wood
Roofing
Tin
Land and exterior
Siding
Brick
Water supply
Municipality
Sewage system
Municipal sewer
Proximity
Highway, Hospital, Park - green area, Bicycle path, Public transport
Dimensions
Private portion
177.4 m²
Room details
| Room | Level | Dimensions | Ground Cover |
|---|---|---|---|
|
Living room
poutres, pierres
|
4th floor |
13' 0" x 16' 0" pi
Irregular
|
Wood |
|
Dining room
poutres, foyer gaz, pierres
|
4th floor | 16' 0" x 16' 0" pi | Wood |
|
Kitchen
laque italienne
|
4th floor | 12' 0" x 9' 0" pi | Wood |
| Primary bedroom | 4th floor | 17' 0" x 13' 0" pi | Wood |
|
Bathroom
plancher chauffant
|
4th floor | 13' 0" x 8' 6" pi | Slate |
| Storage | 4th floor | 3' 0" x 5' 0" pi | Wood |
| Storage | 4th floor | 5' 6" x 5' 0" pi | Wood |
|
Mezzanine
poutres-plancher origine
|
Other
Mezzanine
|
16' 0" x 16' 0" pi
Irregular
|
Wood |
Inclusions
Les luminaires, la cuisinière au gaz, le réfrigérateur, le lave-vaisselle, le micro-onde, laveuse /sécheuse, foyer au gaz, échangeur d'air, système d'alarme. 2 bancs rouge du comptoir, divan-lit mauve et fauteuil-lit rouge, lit chambre principale
Details of renovations
Bathroom
2016
Electricity
2016
Floors
2016
Heat
2016
Kitchen
2016
Plumbing
2016
Windows
2016
Taxes and costs
Municipal Taxes (2024)
5048 $
School taxes (2023)
442 $
Total
5490 $
Monthly fees
Energy cost
116 $
Co-ownership fees
525 $
Total
641 $
Evaluations (2024)
Building
431 000 $
Land
46 000 $
Total
477 000 $
Notices
Sold without legal warranty of quality, at the purchaser's own risk.
Additional features
Occupation
30 days
Publicity































