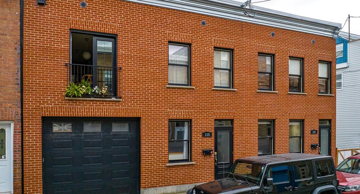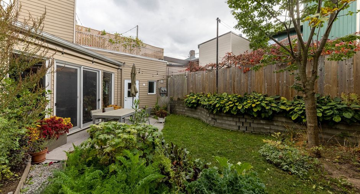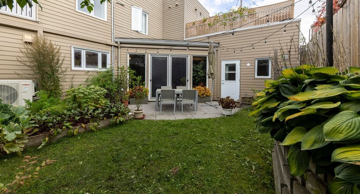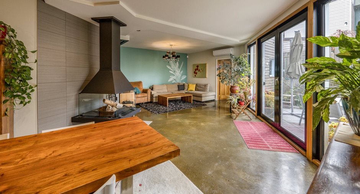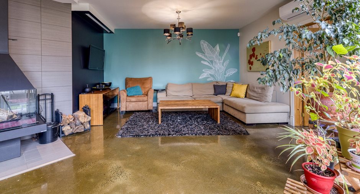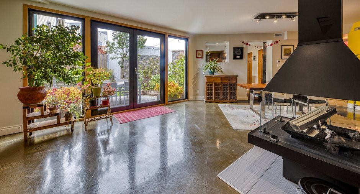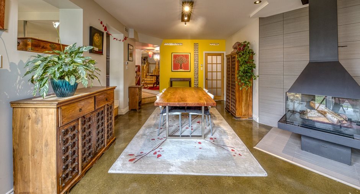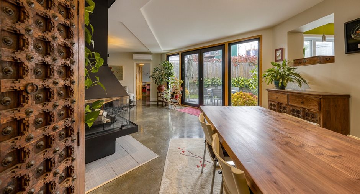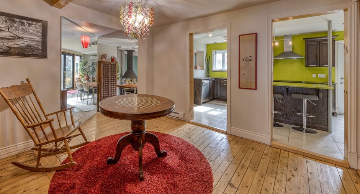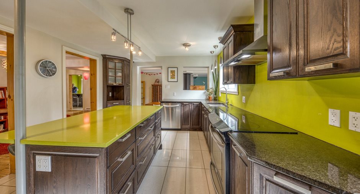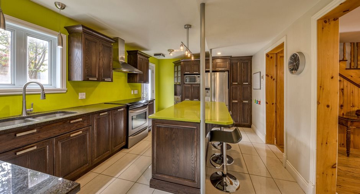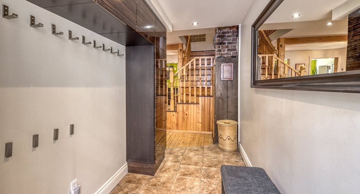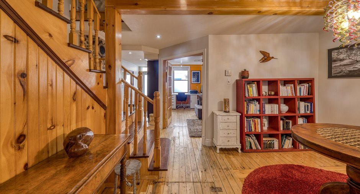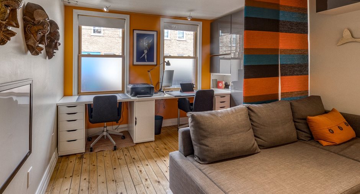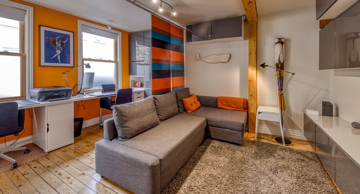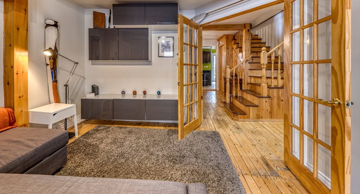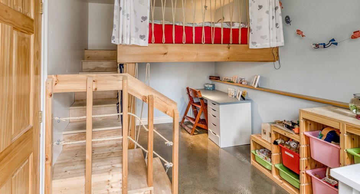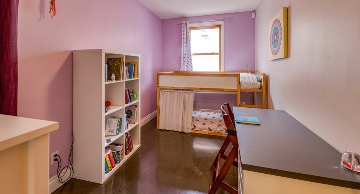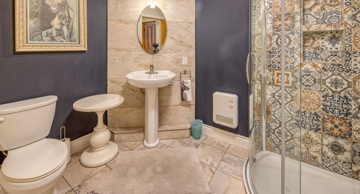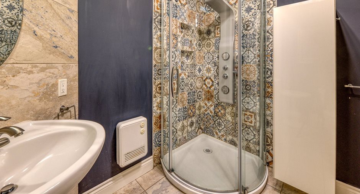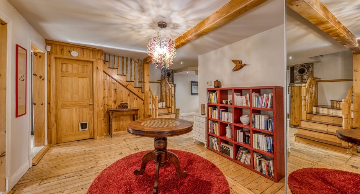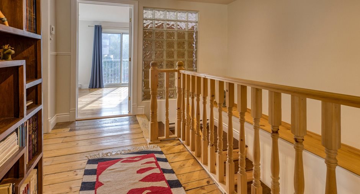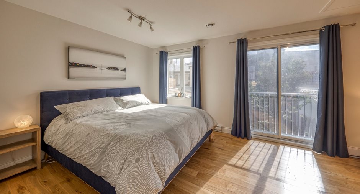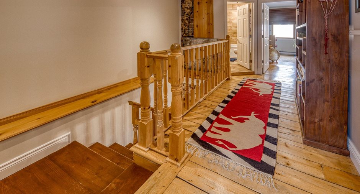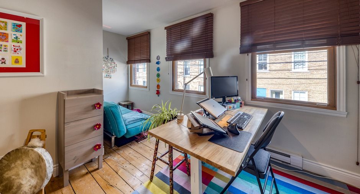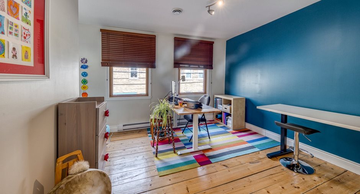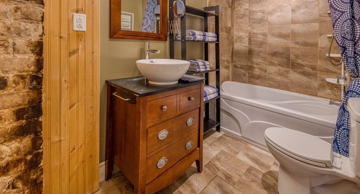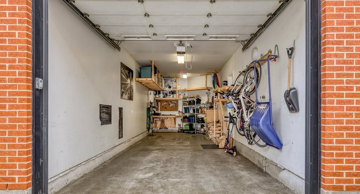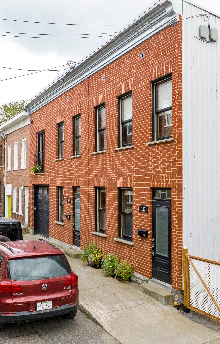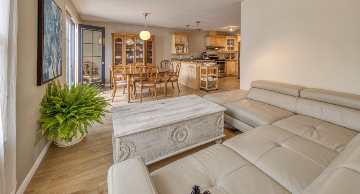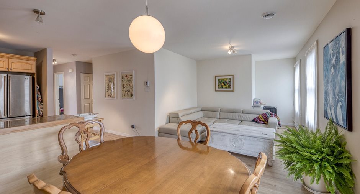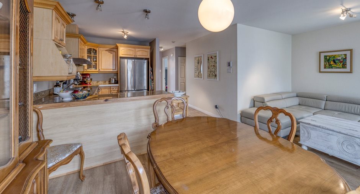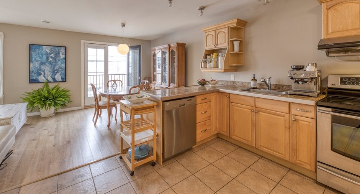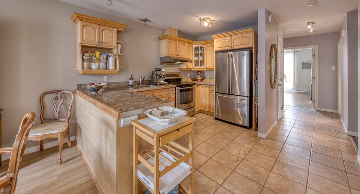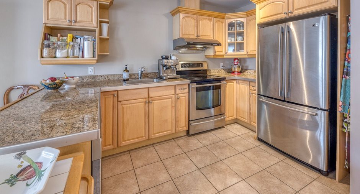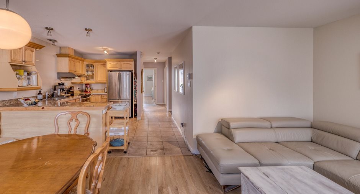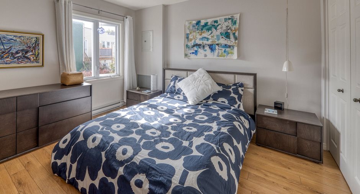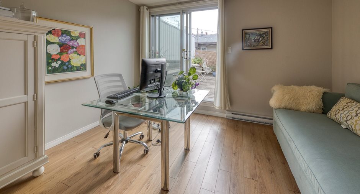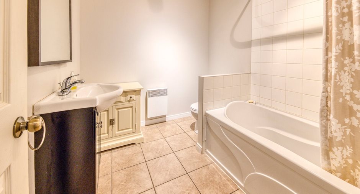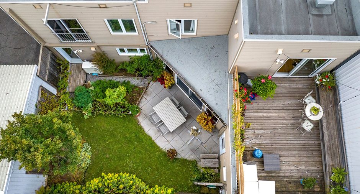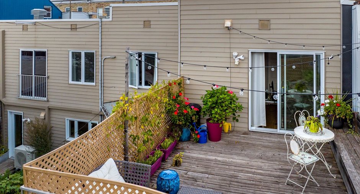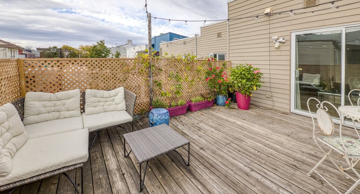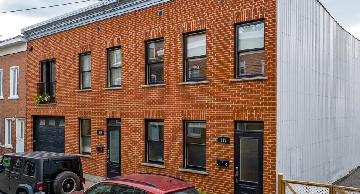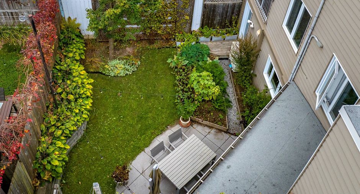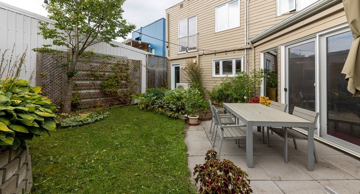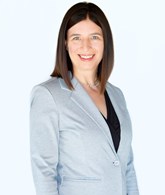Publicity
I AM INTERESTED IN THIS PROPERTY
Presentation
Building and interior
Year of construction
1848
Equipment available
Ventilation system, Alarm system, Wall-mounted heat pump
Bathroom / Washroom
Separate shower
Heating system
Space heating baseboards, Electric baseboard units, Radiant
Hearth stove
Foyer Don-bar, Wood fireplace
Heating energy
Electricity
Basement
Low (less than 6 feet), Partially finished, Crawl Space
Basement foundation
Concrete slab on the ground
Cupboard
Wood
Window type
Crank handle
Windows
Wood, PVC
Roofing
Elastomer membrane
Land and exterior
Foundation
Stone
Siding
Aluminum, Fibrociment, Brick
Garage
Dalle chauffante, Heated, Fitted, Single width
Parking (total)
Garage (2)
Landscaping
Fenced, Landscape
Water supply
Municipality
Sewage system
Municipal sewer
Topography
Flat
Proximity
Highway, Daycare centre, Hospital, Park - green area, Bicycle path, Elementary school, High school, Cross-country skiing, Public transport
Dimensions
Frontage land
13.26 m
Land area
254.1 m²irregulier
Depth of land
19.37 m
Private portion
323.5 m²
Room details
Unité 1
Unité 2
| Room | Level | Dimensions | Ground Cover |
|---|---|---|---|
| Hallway | 2nd floor | 11' 7" x 3' 10" pi | Ceramic tiles |
| Living room | 2nd floor | 7' 8" x 10' 8" pi | Floating floor |
|
Dining room
Très lumineux
|
2nd floor | 10' 7" x 11' 5" pi | Floating floor |
| Kitchen | 2nd floor | 11' 5" x 11' 10" pi | Ceramic tiles |
| Primary bedroom | 2nd floor | 11' 5" x 11' 10" pi | Floating floor |
|
Bedroom
Accès à la terrasse
|
2nd floor | 11' 7" x 11' 2" pi | Floating floor |
| Bathroom | 2nd floor | 8' 1" x 7' 2" pi | Ceramic tiles |
| Room | Level | Dimensions | Ground Cover |
|---|---|---|---|
|
Hallway
Meuble intégré avec rangement
|
Ground floor | 12' 3" x 5' 3" pi | Ceramic tiles |
|
Living room
Foyer 4 faces
|
Ground floor |
17' 1" x 17' 3" pi
Irregular
|
Concrete |
|
Dining room
Vue cour intérieure
|
Ground floor |
11' 9" x 15' 7" pi
Irregular
|
Concrete |
|
Kitchen
Ilot central, comptoir granit
|
Ground floor | 11' 4" x 17' 3" pi | Ceramic tiles |
| Den | Ground floor |
11' 3" x 12' 9" pi
Irregular
|
Wood |
|
Office
Double bureau
|
Ground floor | 11' 7" x 14' 10" pi | Wood |
| Bedroom | Ground floor | 13' 3" x 7' 8" pi | Concrete |
|
Bedroom
Lit intégré
|
Ground floor | 12' 1" x 9' 6" pi | Concrete |
|
Bathroom
Douche indépendante
|
Ground floor |
8' 9" x 6' 6" pi
Irregular
|
Ceramic tiles |
|
Primary bedroom
Walk-in 7,3x10,7
|
2nd floor | 11' 4" x 17' 2" pi | Wood |
| Bedroom | 2nd floor |
11' 0" x 12' 5" pi
Irregular
|
Wood |
| Bathroom | 2nd floor | 9' 3" x 5' 7" pi | Ceramic tiles |
Inclusions
Luminaires, stores, rideaux et tringles à rideaux, lave-vaisselle, lit intégré/plate-forme chambre, thermopompe (3 têtes), foyer au bois, système d'alarme (non-relié), rangements en bois du garage, meubles de rangement de l'entrée, meubles de rangement du bureau, étagères du walk-in - suite addenda
Exclusions
Rideaux de la chambre principale et des deux chambres des enfants, 3 bancs d'ilots de la cuisine.
Taxes and costs
Municipal Taxes (2023)
4833 $
School taxes (2023)
378 $
Total
5211 $
Monthly fees
Energy cost
207 $
Evaluations (2023)
Building
271 000 $
Land
149 000 $
Total
420 000 $
Additional features
Occupation
2024-06-28
Zoning
Residential
Publicity





