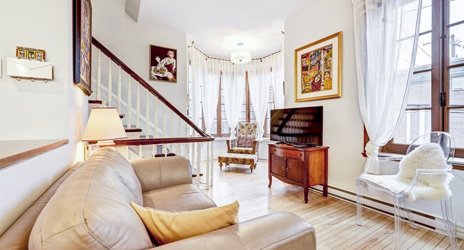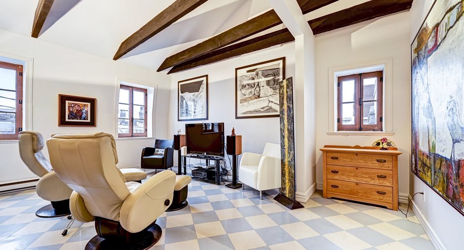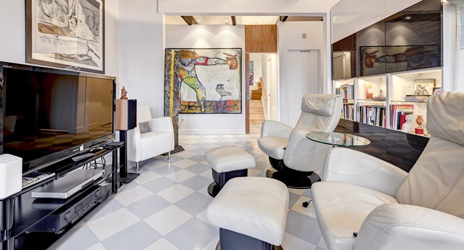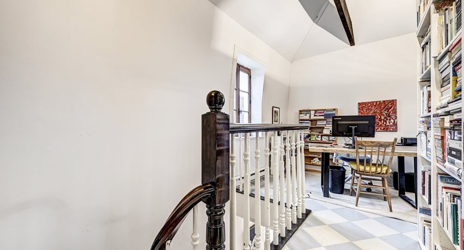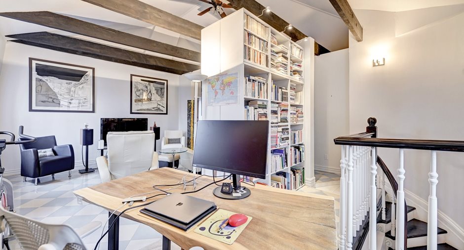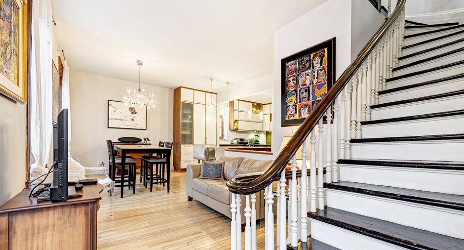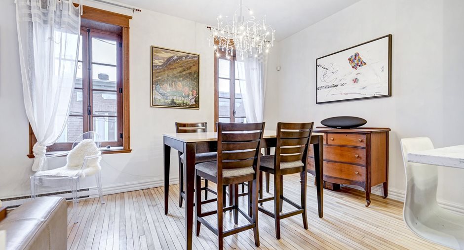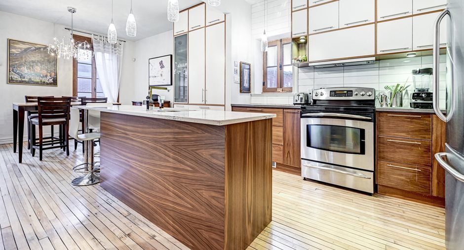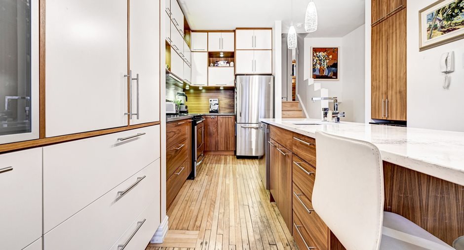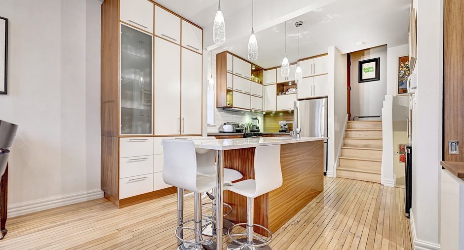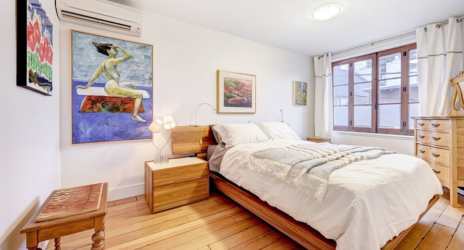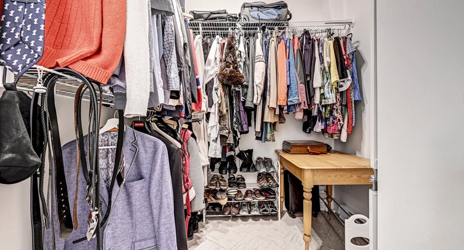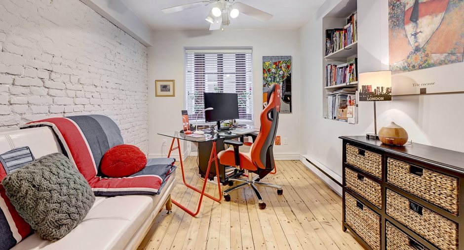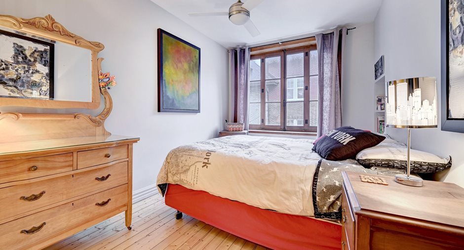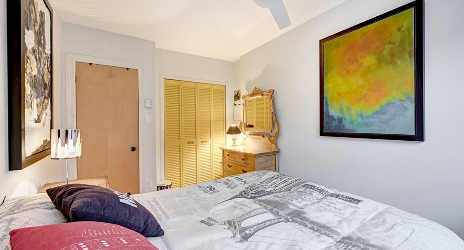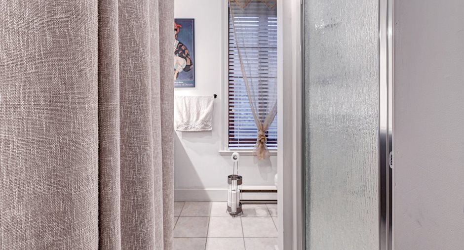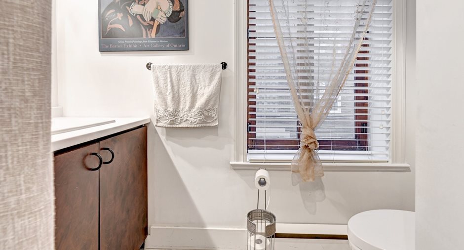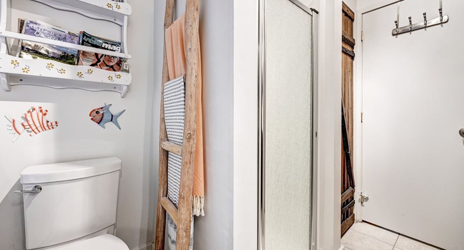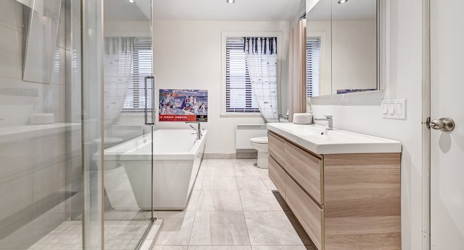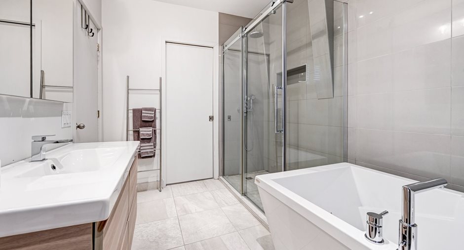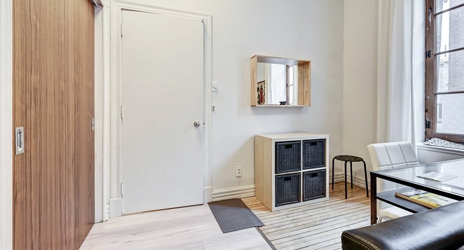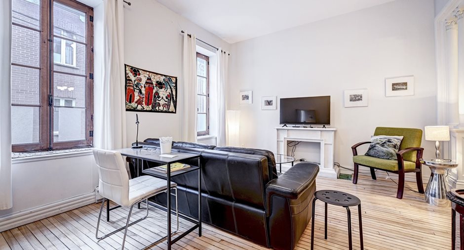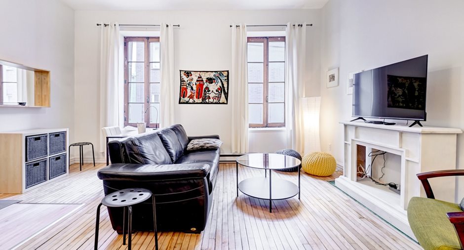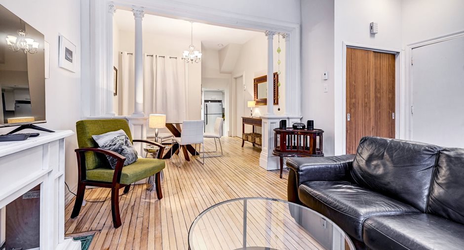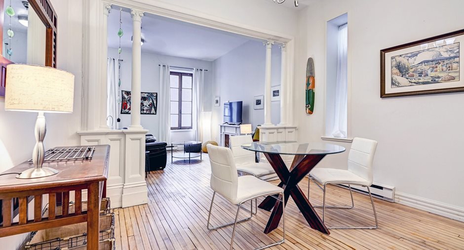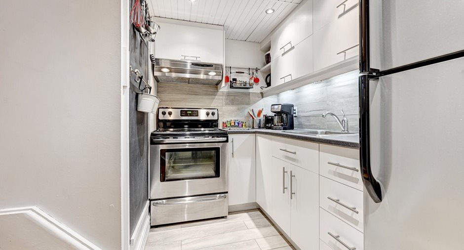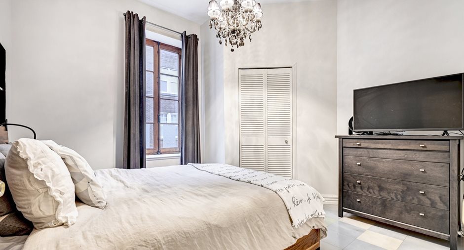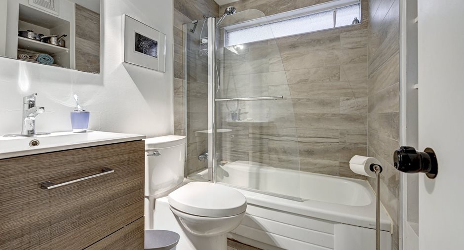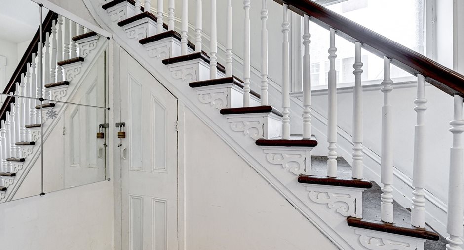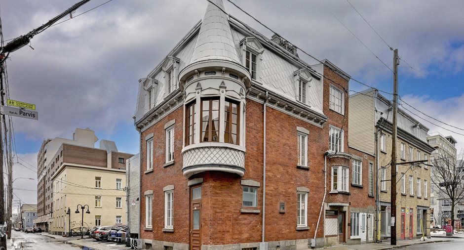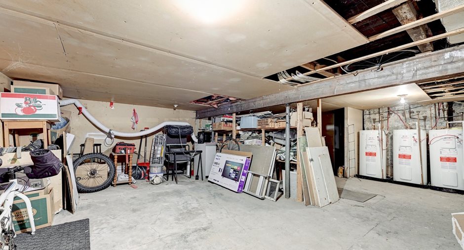Publicity
I AM INTERESTED IN THIS PROPERTY

Josette Lambert
Certified Residential and Commercial Real Estate Broker
Via Capitale Sélect
Real estate agency
Presentation
Building and interior
Year of construction
1885
Equipment available
Wall-mounted heat pump
Bathroom / Washroom
Separate shower
Heating system
Electric baseboard units
Heating energy
Electricity
Basement
6 feet and over, Crawl Space
Basement foundation
Concrete slab on the ground
Cupboard
portes placage en bois, Melamine
Window type
Crank handle
Windows
Wood
Rental appliances
Water heater (3)
Roofing
Tin
Land and exterior
Foundation
Stone
Siding
Brick
Water supply
Municipality
Sewage system
Municipal sewer
View
City
Proximity
Highway, Daycare centre, Bicycle path, Elementary school, High school, Public transport
Dimensions
Size of building
25.2 pi
Frontage land
25.2 pi
Depth of building
37.8 pi
Depth of land
37.8 pi
Building area
952.5 pi²
Land area
952.5 pi²irregulier
Room details
| Room | Level | Dimensions | Ground Cover |
|---|---|---|---|
| Dining room | 2nd floor | 9' 6" x 12' pi | Wood |
| Kitchen | 2nd floor | 15' 8" x 10' 7" pi | Wood |
| Den | 2nd floor | 9' 6" x 6' 8" pi | Wood |
|
Bedroom
mur de brique
|
2nd floor | 8' 8" x 13' pi | Wood |
| Bedroom | 2nd floor | 8' 8" x 13' pi | Wood |
|
Bathroom
douche, laveuse/sécheuse
|
2nd floor | 8' 2" x 9' pi | Ceramic tiles |
|
Living room
toit cathédrale
|
3rd floor | 13' 10" x 12' 5" pi | Tiles |
| Primary bedroom | 3rd floor | 8' 10" x 11' 10" pi | Wood |
| Walk-in closet | 3rd floor | 7' x 7' 6" pi | Wood |
| Office | 3rd floor | 7' 5" x 9' 4" pi | Tiles |
|
Bathroom
douche indépendante
|
3rd floor | 7' 5" x 11' 8" pi | Ceramic tiles |
Inclusions
Luminaires, rideaux, tringles, lave-vaisselle, bibliothèque du salon, les électroménagers, thermopompe. Tous les meubles et électroménagers, literie, vaisselle dans le 3½. Tous sans garantie légale de qualité.
Details of renovations
Bathroom
2013
Kitchen
2013
Roof - covering
2019
Taxes and costs
Municipal Taxes (2023)
4728 $
School taxes (2023)
349 $
Total
5077 $
Monthly fees
Insurance
148 $
Energy cost
347 $
Total
495 $
Evaluations (2023)
Building
290 000 $
Land
98 000 $
Total
388 000 $
Notices
Sold without legal warranty of quality, at the purchaser's own risk.
Additional features
Distinctive features
Street corner
Occupation
2024-05-01
Zoning
Residential
Publicity





