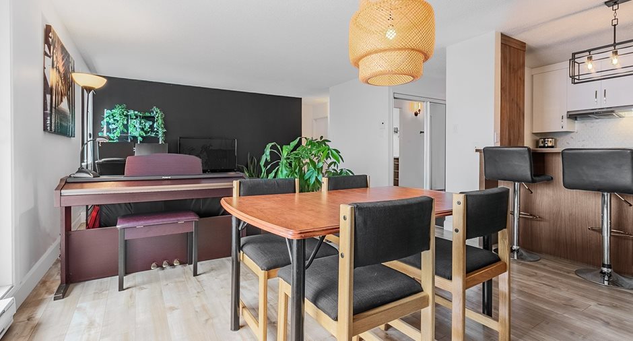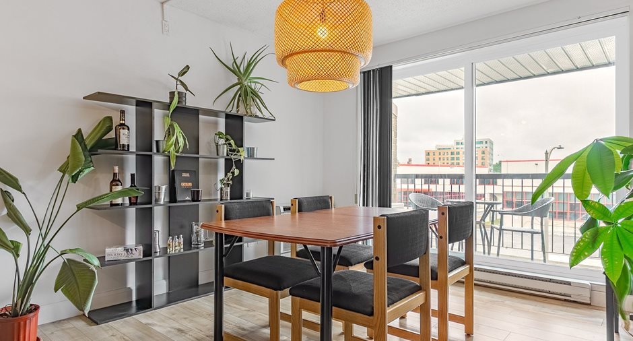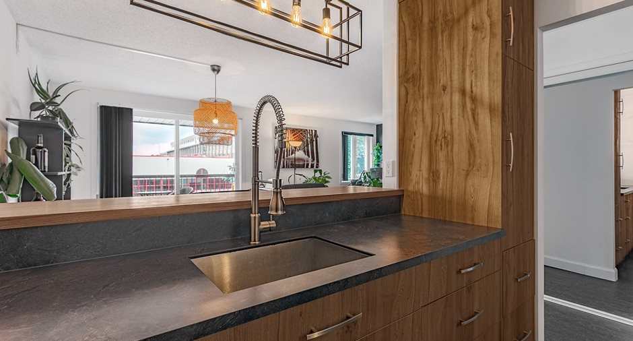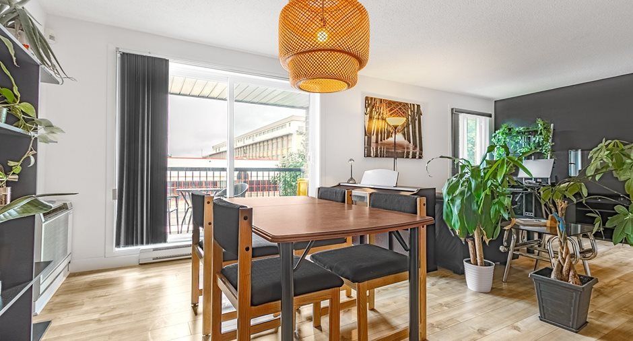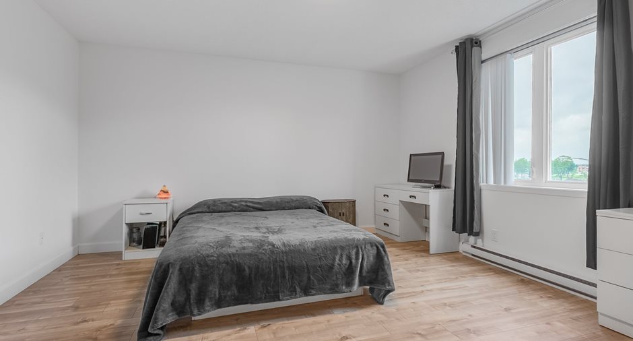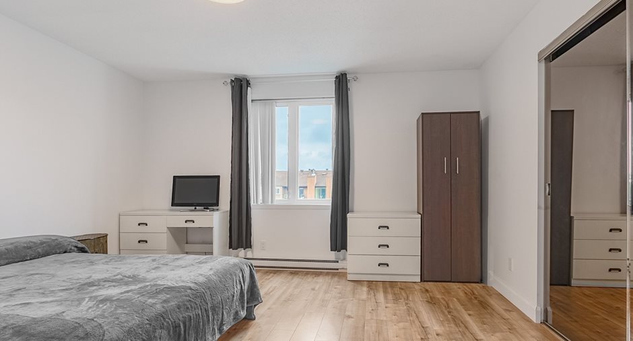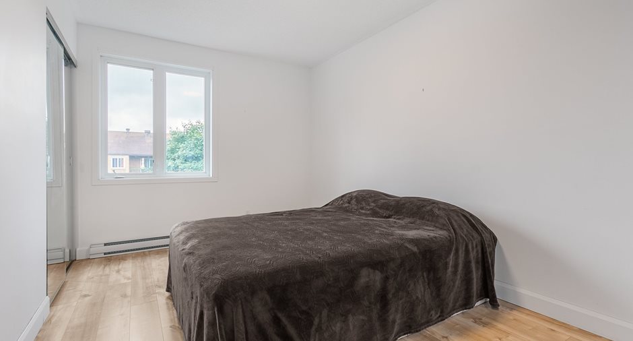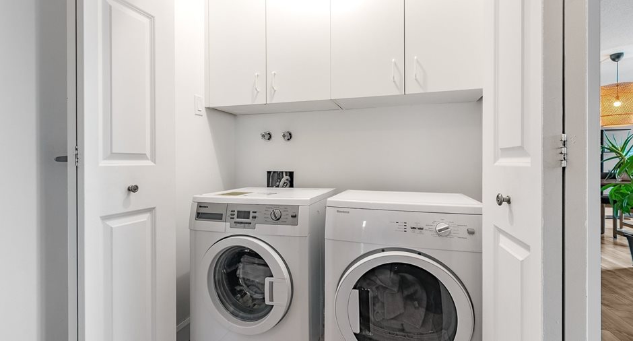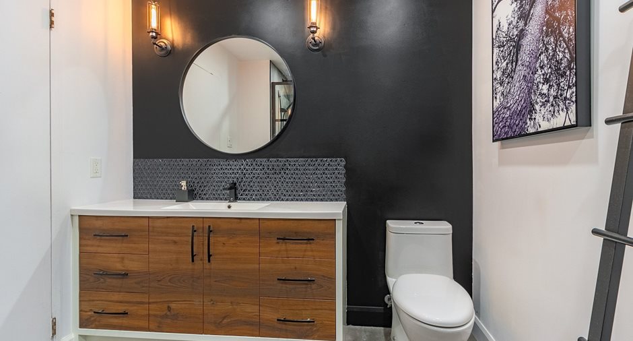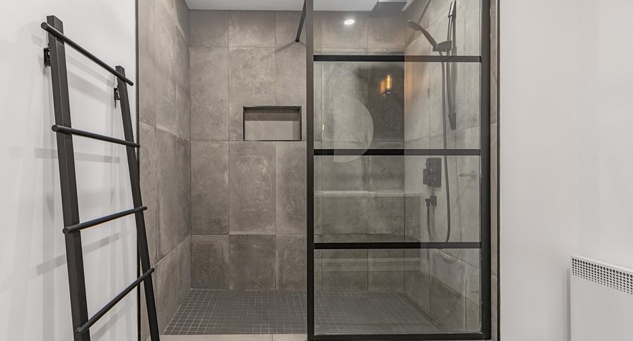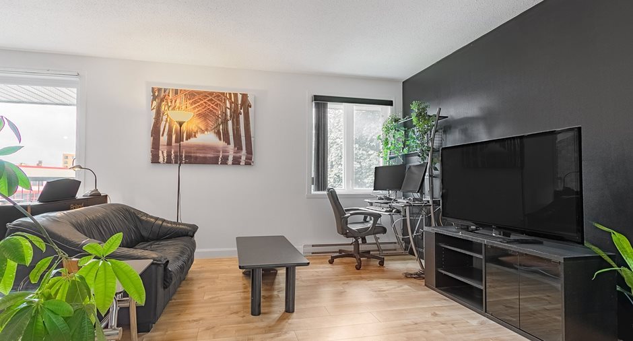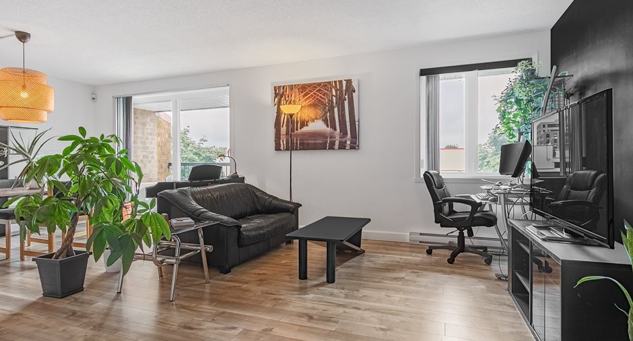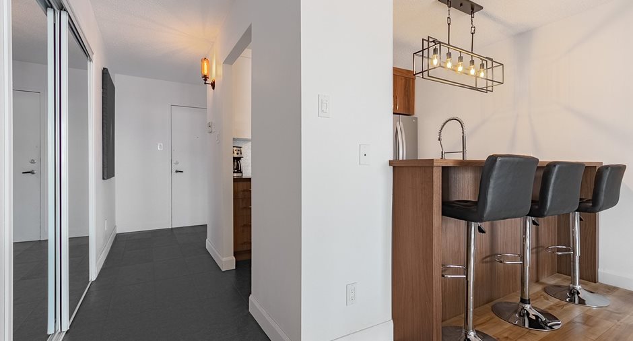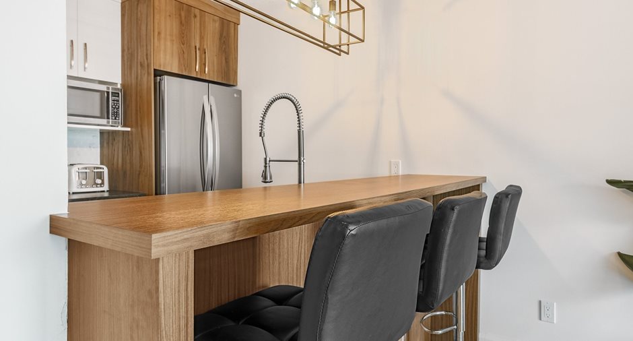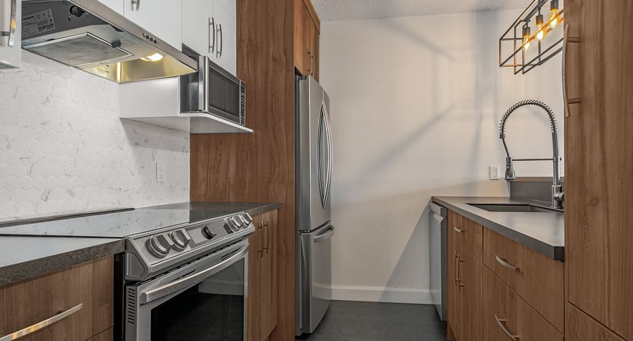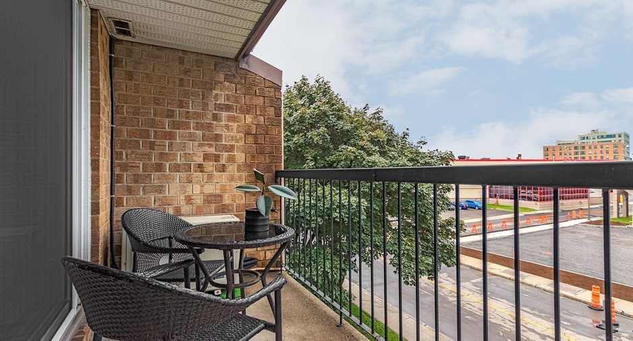Publicity
I AM INTERESTED IN THIS PROPERTY
Presentation
Building and interior
Year of construction
1986
Number of floors
3
Level
Last floor
Equipment available
Wall-mounted air conditioning, Entry phone
Bathroom / Washroom
Separate shower
Heating system
Space heating baseboards, Electric baseboard units
Heating energy
Electricity
Cupboard
Melamine
Window type
Crank handle, French window
Windows
PVC
Roofing
Asphalt shingles
Land and exterior
Siding
Brick
Driveway
Asphalt
Parking (total)
Outdoor (1)
Landscaping
Landscape
Water supply
Municipality
Sewage system
Municipal sewer
Topography
Flat
View
City
Proximity
Highway, Cegep, Daycare centre, Hospital, Park - green area, Bicycle path, Elementary school, High school, Public transport
Available services
Fire detector
Dimensions
Size of building
8.37 m
Land area
136 m²
Depth of building
11.23 m
Private portion
979.52 pi²
Room details
| Room | Level | Dimensions | Ground Cover |
|---|---|---|---|
|
Dining room
Patio door 8 pieds
|
3rd floor | 9' 7" x 13' 10" pi | Wood |
| Living room | 3rd floor | 13' 4" x 14' 0" pi | Floating floor |
|
Kitchen
Lunch counter
|
3rd floor | 8' 1" x 9' 1" pi | Linoleum |
| Storage | 3rd floor | 6' 9" x 5' 0" pi | Linoleum |
| Hallway | 3rd floor |
5' 5" x 13' 1" pi
Irregular
|
Linoleum |
| Laundry room | 3rd floor | 2' 6" x 5' 2" pi | Floating floor |
| Bedroom | 3rd floor | 9' 2" x 13' 7" pi | Floating floor |
| Primary bedroom | 3rd floor | 13' 6" x 14' 0" pi | Floating floor |
| Storage | Basement | 6' 10" x 3' 7" pi | Concrete |
Inclusions
Dishwasher, washer, dryer.
Details of renovations
Bathroom
2019
Floors
2019
Kitchen
2019
Taxes and costs
Municipal Taxes (2024)
2250 $
School taxes (2023)
163 $
Total
2413 $
Monthly fees
Energy cost
67 $
Co-ownership fees
336 $
Total
403 $
Evaluations (2022)
Building
119 000 $
Land
73 000 $
Total
192 000 $
Additional features
Distinctive features
Water front, Wooded, Street corner
Occupation
60 days
Zoning
Residential
Publicity





