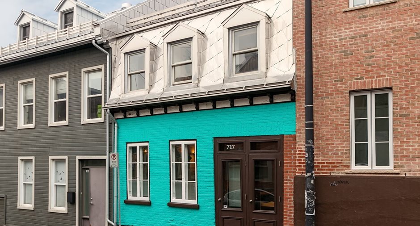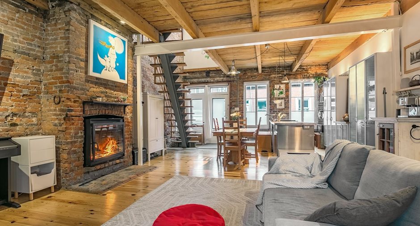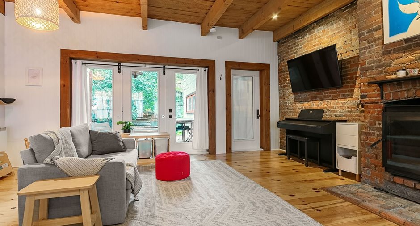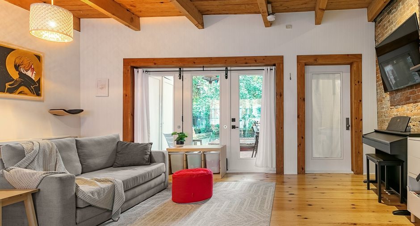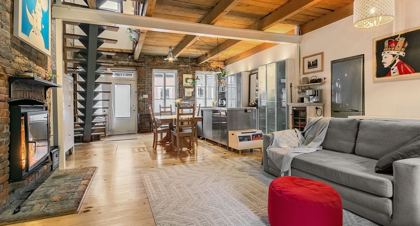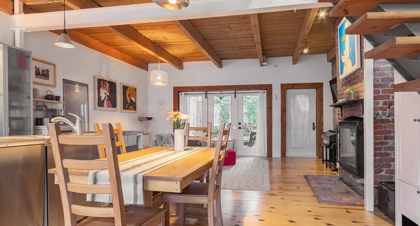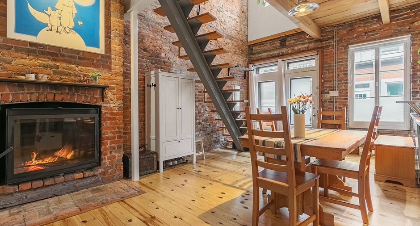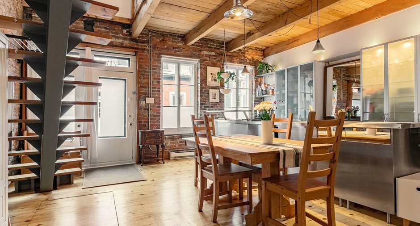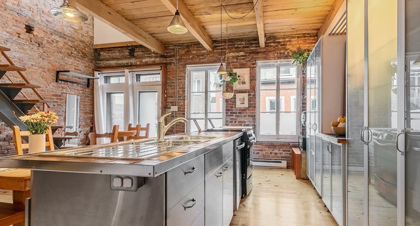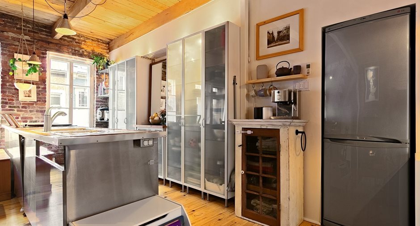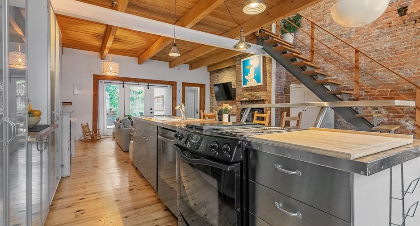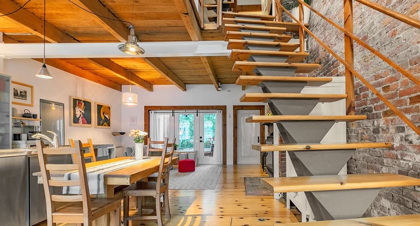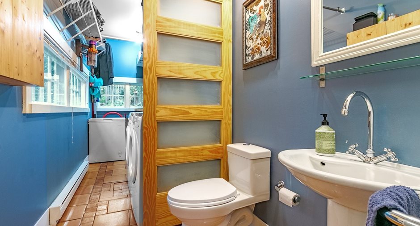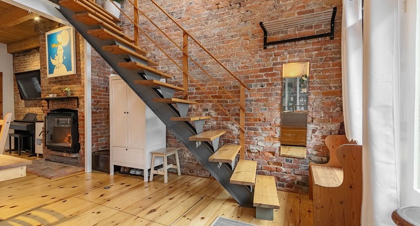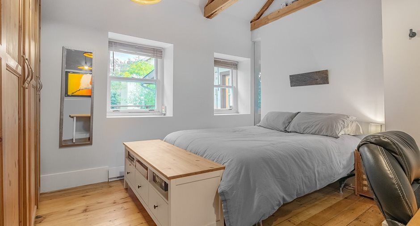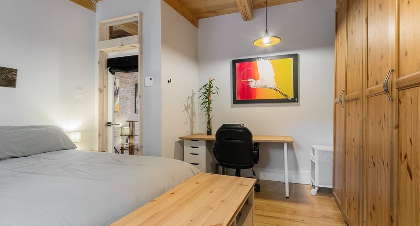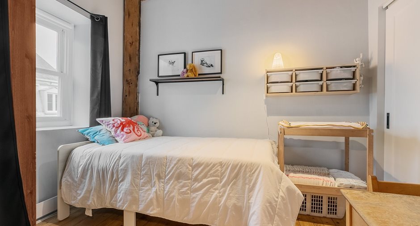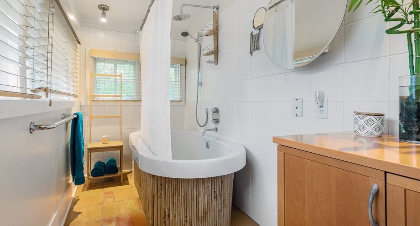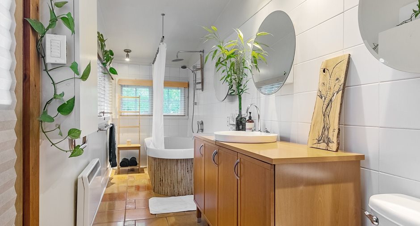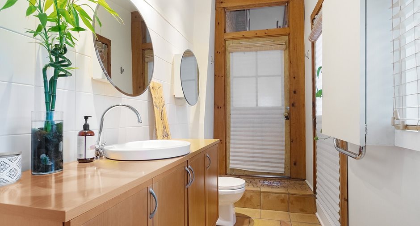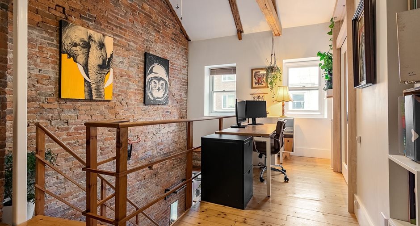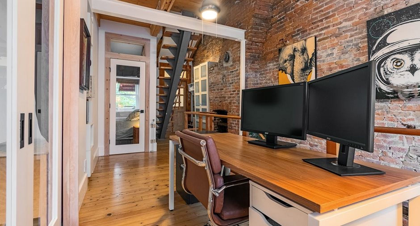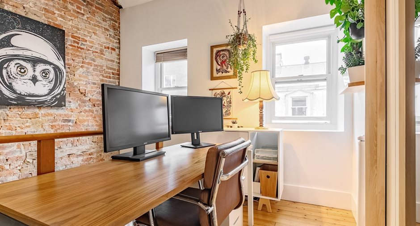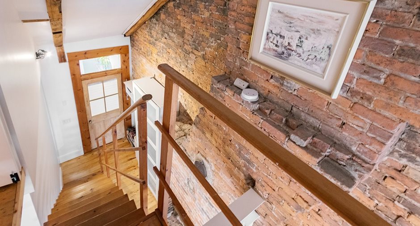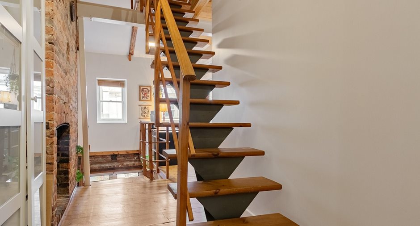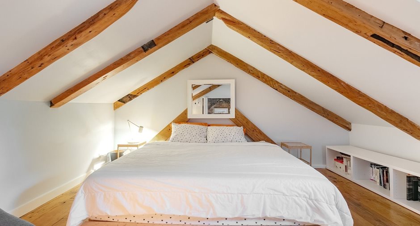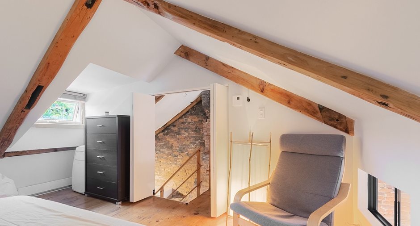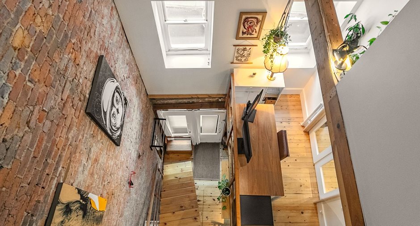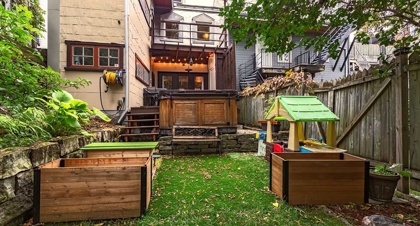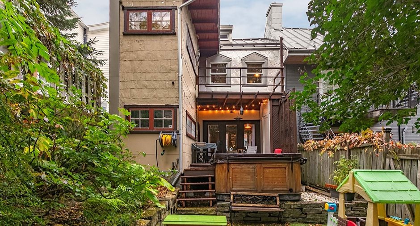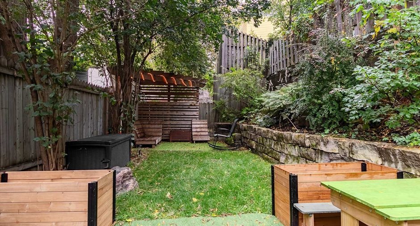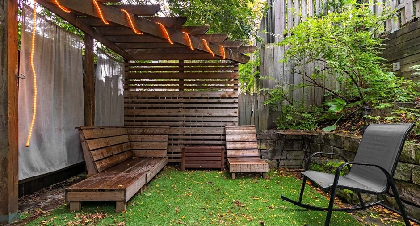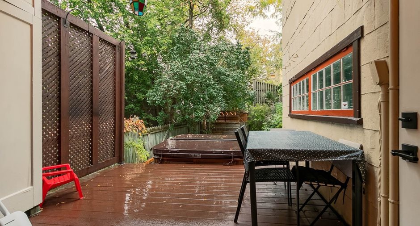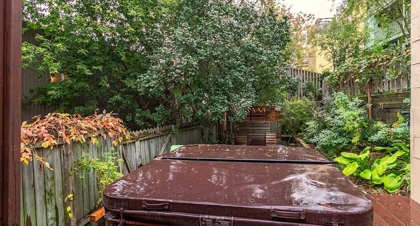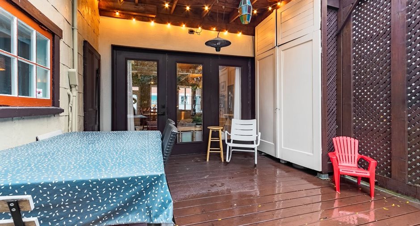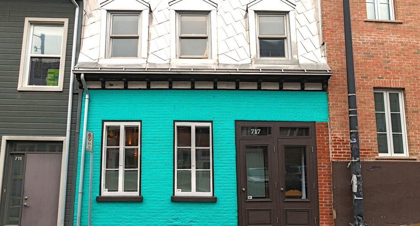Publicity
No: 14697393
I AM INTERESTED IN THIS PROPERTY

Jimmy Doyon
Certified Residential and Commercial Real Estate Broker AEO
Via Capitale Sélect
Real estate agency

Mickael Anselin
Certified Residential and Commercial Real Estate Broker AEO
Via Capitale Sélect
Real estate agency
Certain conditions apply
Presentation
Building and interior
Year of construction
1886
Equipment available
Alarm system
Heating system
Space heating baseboards, Electric baseboard units
Hearth stove
Wood fireplace
Heating energy
Electricity
Basement
6 feet and over, Crawl Space
Cupboard
Melamine
Window type
Hung, Crank handle, Tilt and turn
Windows
Wood, PVC
Roofing
Stainless
Land and exterior
Foundation
Poured concrete, Stone
Siding
Tôle, crépis et fibro-ciment, Brick
Landscaping
Fenced, Landscape
Water supply
Municipality
Sewage system
Municipal sewer
Topography
Sloped
Proximity
rue commerçante St-Jean, Highway, Cegep, Daycare centre, Hospital, Park - green area, Bicycle path, Elementary school, High school, Cross-country skiing, Public transport, University
Available services
Fire detector
Dimensions
Size of building
3 pi
Land area
152 m²
Depth of building
3 pi
Private portion
1535 pi²
Room details
| Room | Level | Dimensions | Ground Cover |
|---|---|---|---|
| Hallway | Ground floor | 5' 6" x 7' 5" pi | Wood |
|
Dining room
Foyer au bois
|
Ground floor |
7' 1" x 9' 2" pi
Irregular
|
Wood |
| Kitchen | Ground floor |
6' 6" x 13' 5" pi
Irregular
|
Wood |
|
Washroom
+ salle de lavage
|
Ground floor | 16' 8" x 5' 2" pi | Ceramic tiles |
| Living room | Ground floor |
17' 10" x 12' 8" pi
Irregular
|
Wood |
| Bedroom | 2nd floor | 11' 5" x 13' 5" pi | Wood |
| Bedroom | 2nd floor |
12' 2" x 11' 11" pi
Irregular
|
Wood |
| Office | 2nd floor | 16' 5" x 4' 11" pi | Wood |
| Bathroom | 2nd floor | 17' 8" x 4' 5" pi | Ceramic tiles |
| Bedroom | 3rd floor |
7' x 10' 5" pi
Irregular
|
Wood |
Inclusions
Luminaires, habillage des fenêtres, spa et ses accessoires, foyer au bois, armoire de rangement (2e chambre), armoire du corridor, lave-vaisselle, système d'alarme, tablettes fixes au mur, cuisinière Jen-Air, réfrigérateur, banquette de jardin en bois avec coussins, laveuse, sécheuse, lit king.
Details of renovations
Other
2021
Roof - covering
2023
Taxes and costs
Municipal Taxes (2023)
3866 $
School taxes (2024)
344 $
Total
4210 $
Monthly fees
Energy cost
161 $
Evaluations (2023)
Building
197 000 $
Land
170 000 $
Total
367 000 $
Additional features
Occupation
2024-06-01
Zoning
Residential
Publicity





