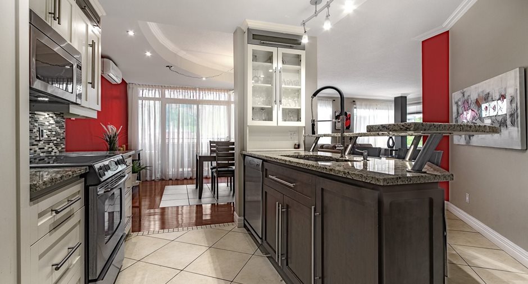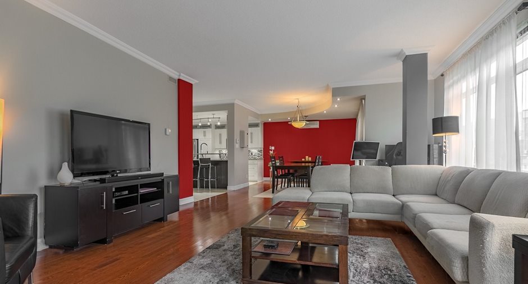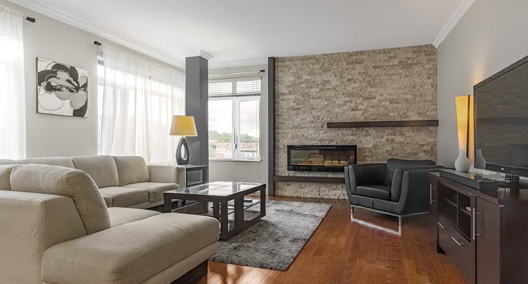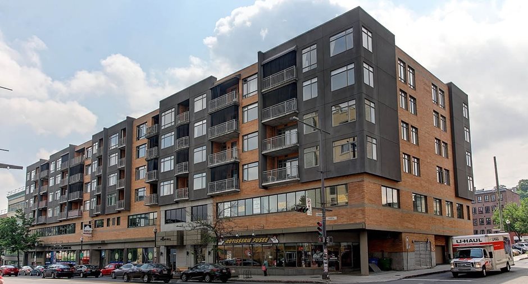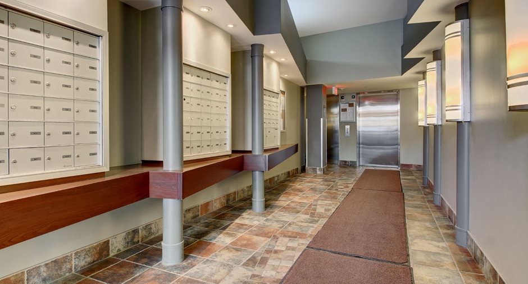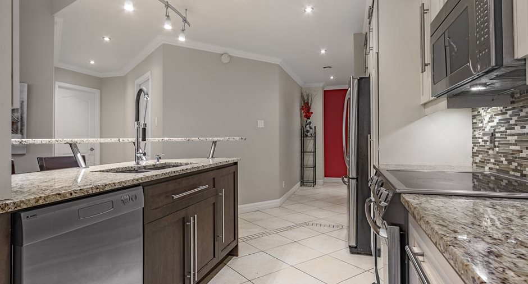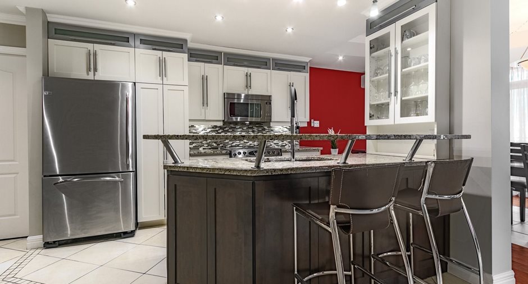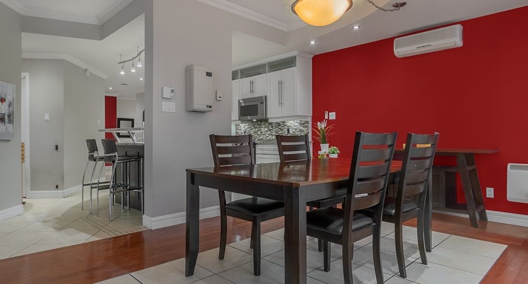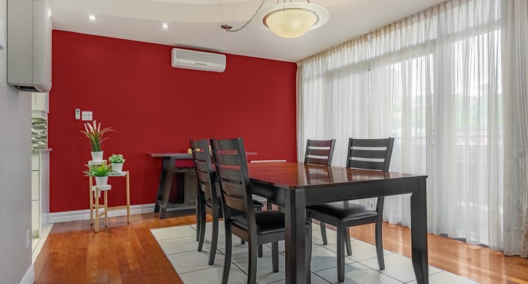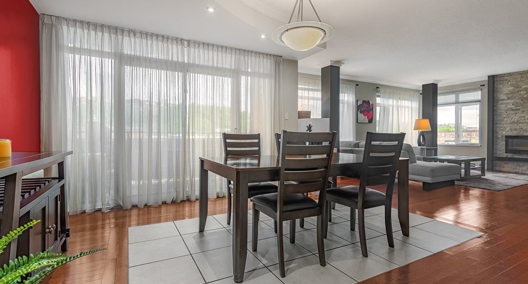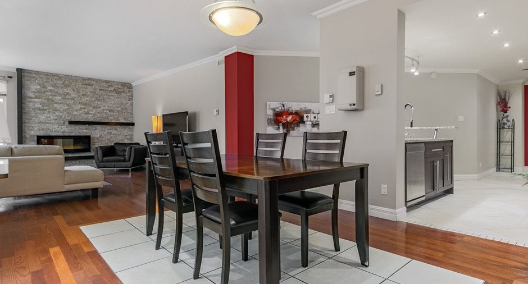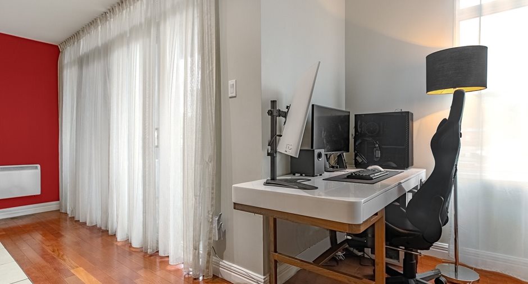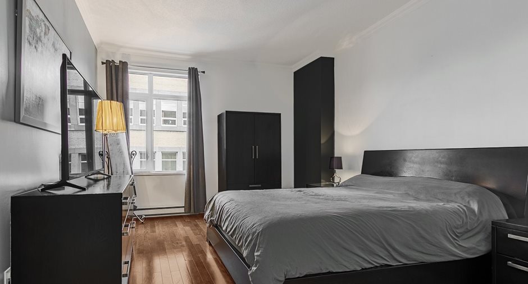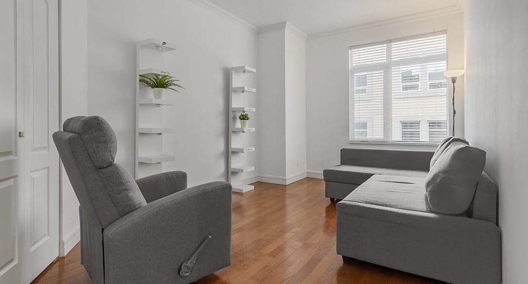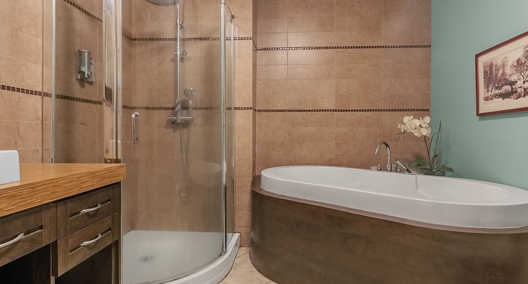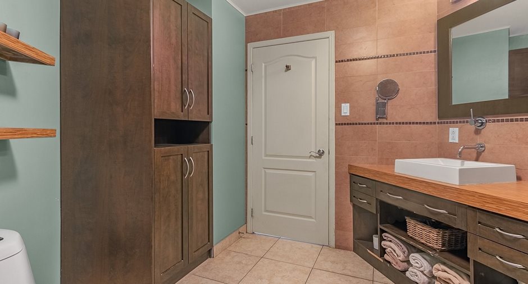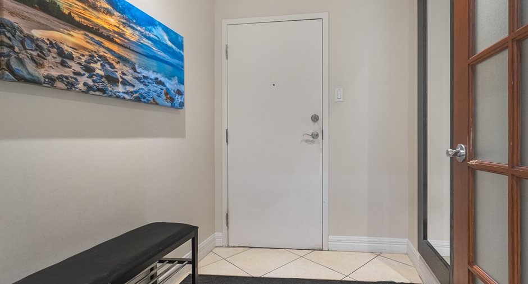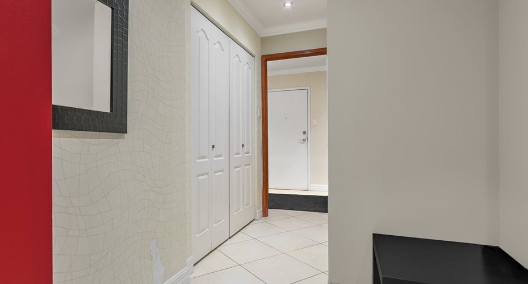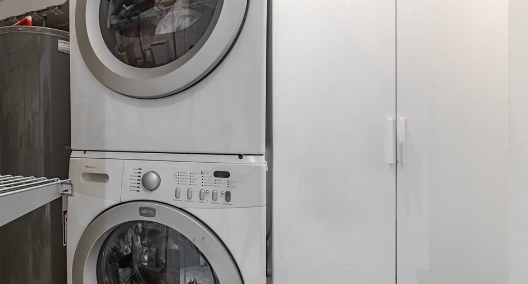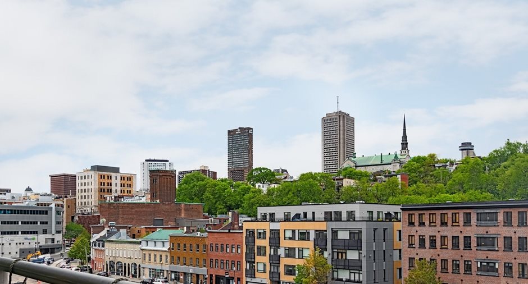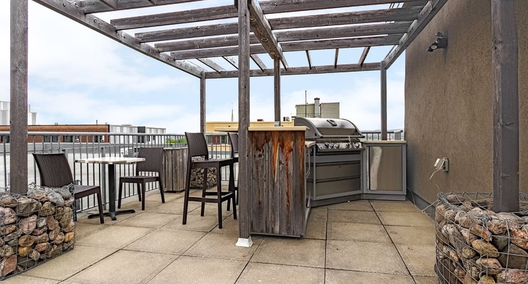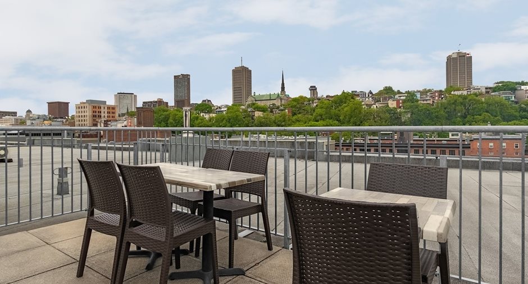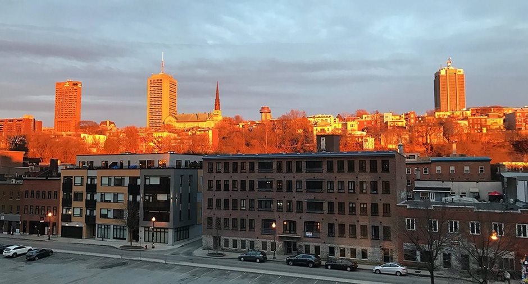Publicity
I AM INTERESTED IN THIS PROPERTY
Presentation
Addendum
- Appliances are given free of charge without obligation for the buyer to take them.
Building and interior
Year of construction
2005
Number of floors
6
Level
5th floor
Equipment available
Wall-mounted air conditioning, Ventilation system
Bathroom / Washroom
Whirlpool bath-tub, Separate shower
Heating system
Space heating baseboards, Electric baseboard units
Heating energy
Electricity
Cupboard
Melamine
Window type
Sliding, Crank handle
Windows
PVC
Land and exterior
Garage
Heated, Fitted
Parking (total)
Garage (2)
Water supply
Municipality
Sewage system
Municipal sewer
Easy access
Elevator
View
City
Proximity
Highway, Cegep, Daycare centre, Hospital, Park - green area, Bicycle path, Elementary school, High school, Public transport, University
Available services
Fire detector
Dimensions
Private portion
124.6 m²
Room details
| Room | Level | Dimensions | Ground Cover |
|---|---|---|---|
|
Dining room
Patio door
|
Other
5th
|
14' 6" x 12' 4" pi | Ceramic tiles |
|
Living room
Electric fireplace
|
Other
5th
|
20' 7" x 17' 1" pi | Wood |
|
Kitchen
Granite counter
|
Other
5th
|
24' 3" x 16' 2" pi
Irregular
|
Ceramic tiles |
| Bedroom |
Other
5th
|
14' 11" x 9' 11" pi
Irregular
|
Wood |
| Primary bedroom |
Other
5th
|
15' 2" x 12' 0" pi
Irregular
|
Wood |
|
Bathroom
Therapeutic bath/independent s
|
Other
5th
|
8' 9" x 11' 6" pi
Irregular
|
Ceramic tiles |
| Laundry room |
Other
5th
|
7' 8" x 5' 1" pi | Ceramic tiles |
Inclusions
Window coverings, stove, refrigerator, microwave with built-in hood, washer, dryer, electric fireplace.
Exclusions
White curtains in the living room.
Taxes and costs
Municipal Taxes (2023)
3607 $
School taxes (2022)
317 $
Total
3924 $
Monthly fees
Energy cost
97 $
Co-ownership fees
493 $
Total
590 $
Evaluations (2022)
Building
287 000 $
Land
52 000 $
Total
339 000 $
Additional features
Occupation
30 days
Zoning
Residential
Publicity





