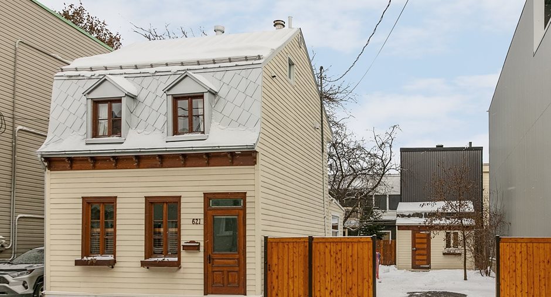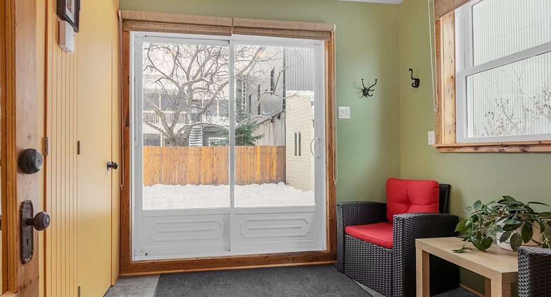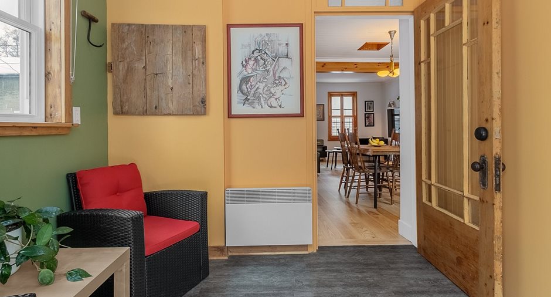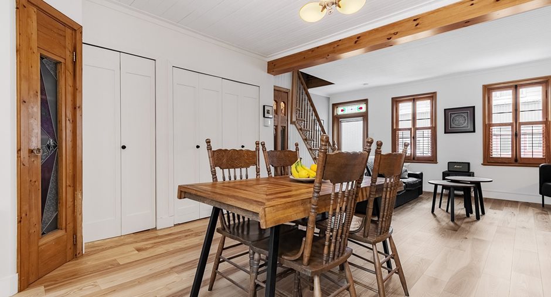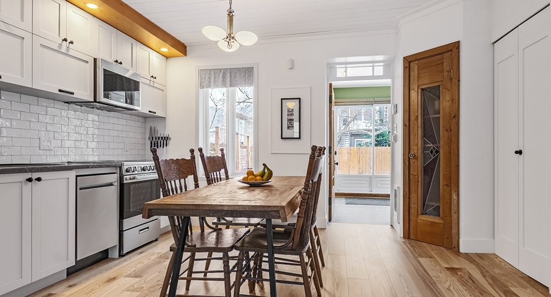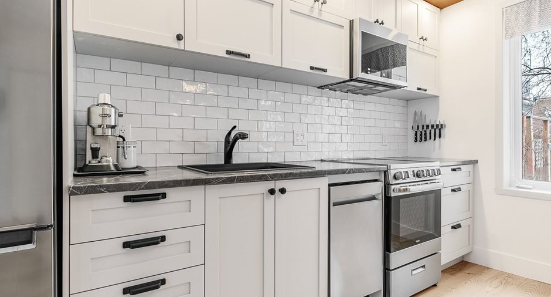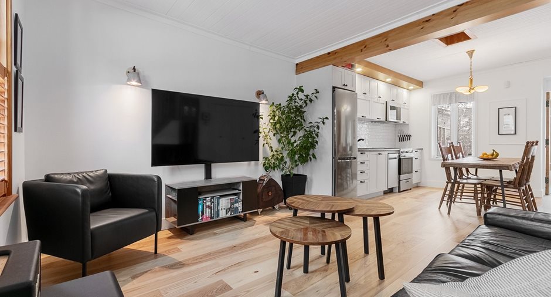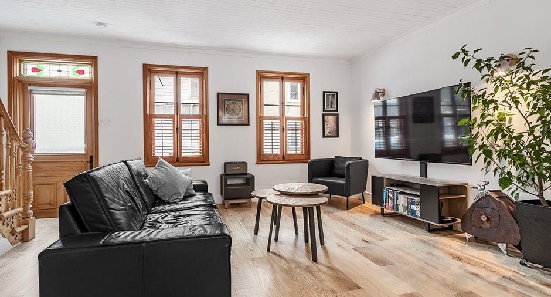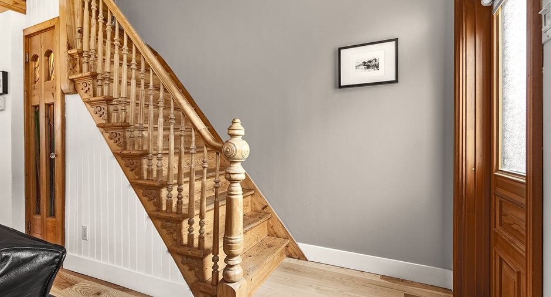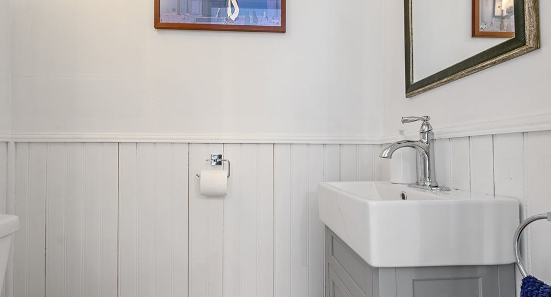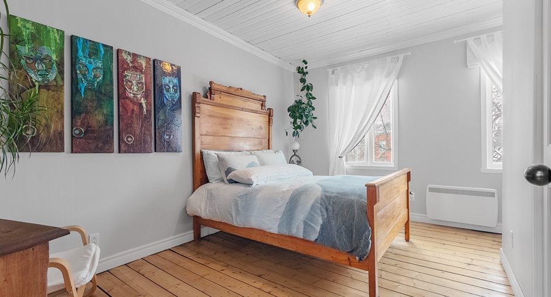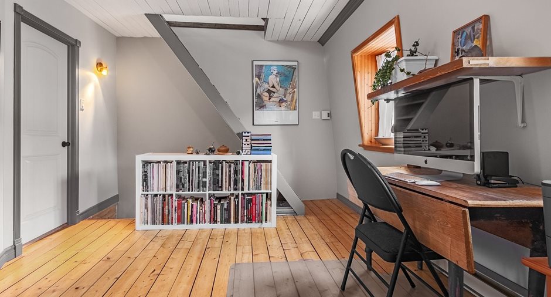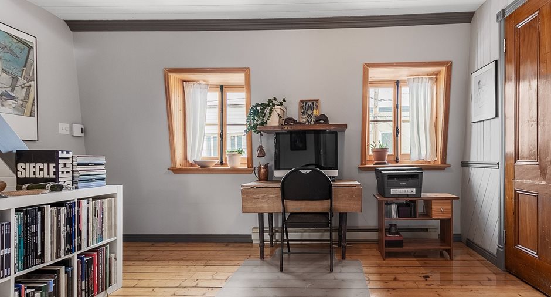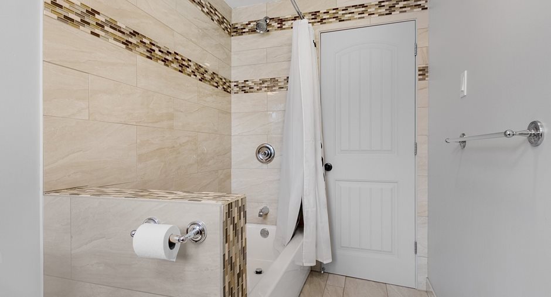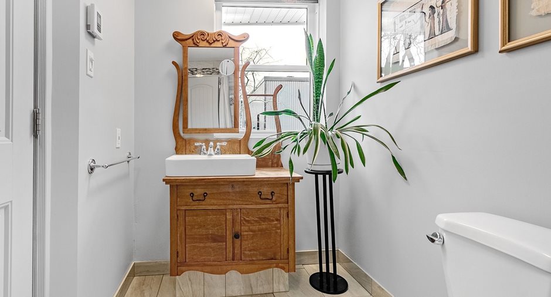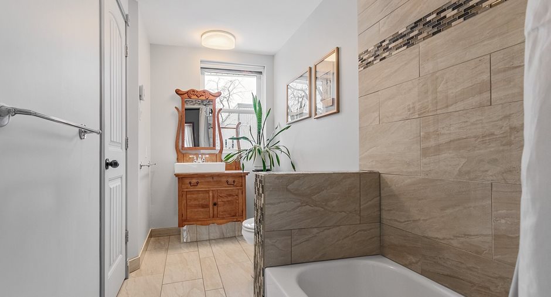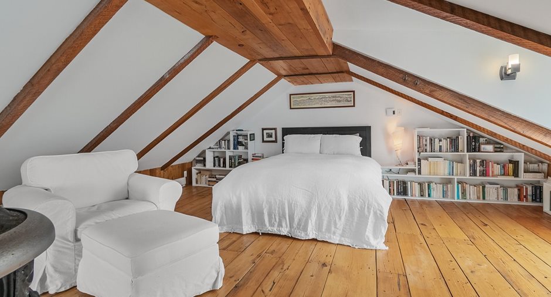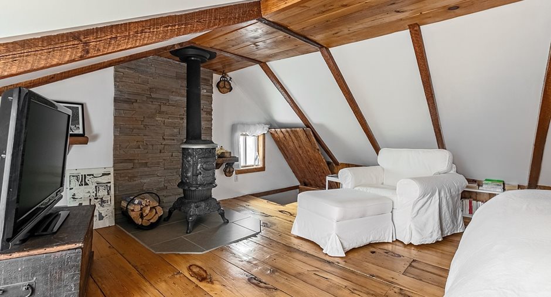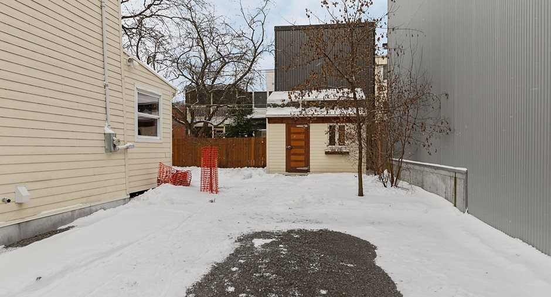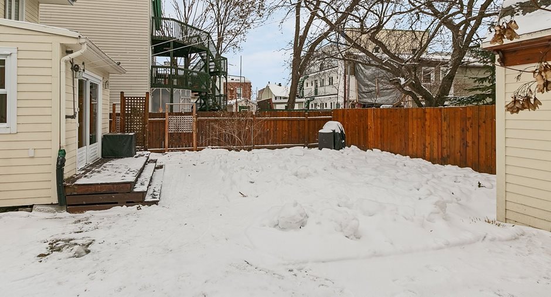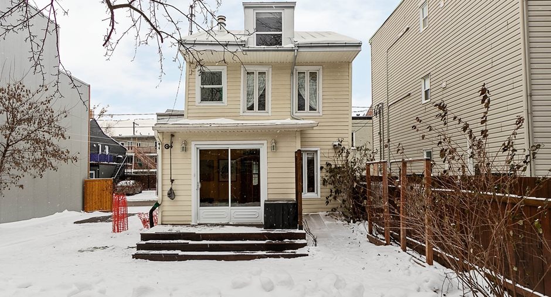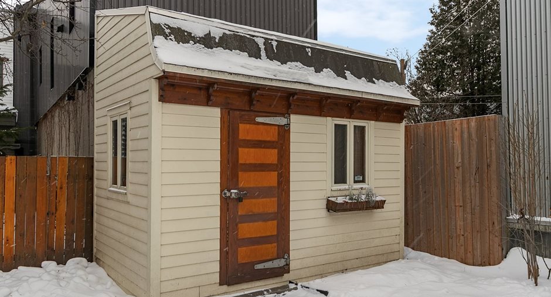Publicity
No: 27587878
I AM INTERESTED IN THIS PROPERTY
Presentation
Building and interior
Year of construction
1890, Century
Equipment available
Private yard
Heating system
Space heating baseboards, Electric baseboard units
Hearth stove
Wood burning stove
Heating energy
Electricity
Basement
Low (less than 6 feet), Separate entrance, Unfinished
Cupboard
Polymer
Window type
Sliding, Tilt and turn, French window
Windows
Wood
Roofing
Tin
Land and exterior
Siding
Cement Board
Driveway
Double width or more, Not Paved
Parking (total)
Outdoor (2)
Landscaping
Fenced
Water supply
Municipality
Sewage system
Municipal sewer
Topography
Flat
Proximity
Cegep, Daycare centre, Hospital, Park - green area, Bicycle path, Elementary school, High school, Public transport
Dimensions
Size of building
5.8 m
Depth of land
19.62 m
Depth of building
10.3 m
Land area
257.6 m²irregulier
Building area
54.04 m²irregulier
Private portion
162.12 m²
Frontage land
18.63 m
Room details
| Room | Level | Dimensions | Ground Cover |
|---|---|---|---|
| Hallway | Ground floor | 8' 5" x 7' 9" pi |
Other
Vinyle clic
|
| Washroom | Ground floor | 2' 8" x 5' 0" pi |
Other
Engineered wood flooring
|
| Laundry room | Ground floor | 2' 11" x 5' 0" pi |
Other
Plywood
|
| Kitchen | Ground floor | 13' 9" x 11' 1" pi |
Other
Engineered wood flooring
|
| Living room | Ground floor | 14' 5" x 11' 1" pi |
Other
Engineered wood flooring
|
| Bedroom | 2nd floor |
14' 7" x 8' 10" pi
Irregular
|
Wood |
| Office | 2nd floor |
14' 1" x 10' 6" pi
Irregular
|
Wood |
| Bathroom | 2nd floor | 5' 3" x 11' 2" pi | Ceramic tiles |
| Primary bedroom | 3rd floor | 17' 0" x 19' 0" pi | Wood |
Inclusions
Stove, refrigerator, dishwasher, microwave with integrated hood.
Taxes and costs
Municipal Taxes (2023)
3007 $
School taxes (2023)
245 $
Total
3252 $
Monthly fees
Energy cost
146 $
Evaluations (2023)
Building
124 000 $
Land
150 000 $
Total
274 000 $
Additional features
Occupation
2024-07-01
Zoning
Residential
Publicity





