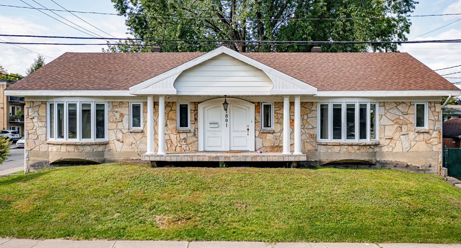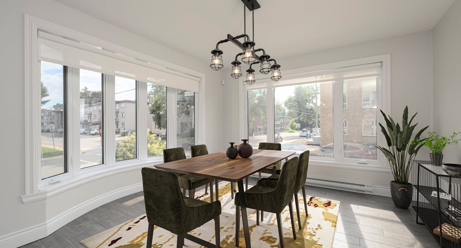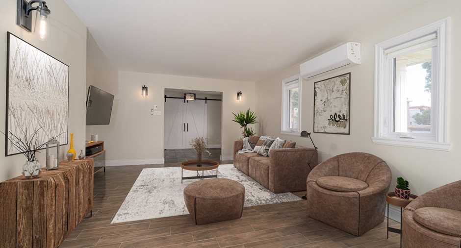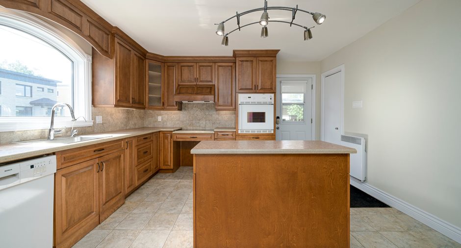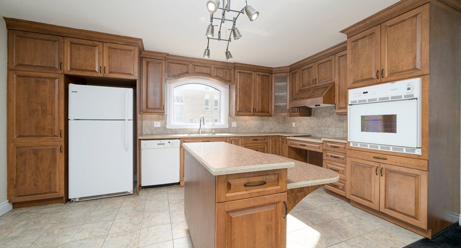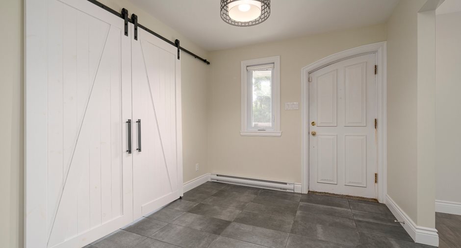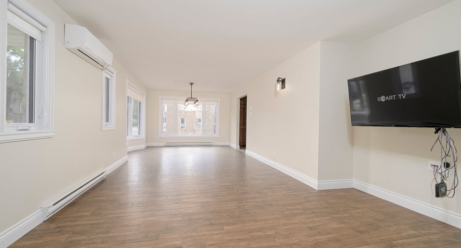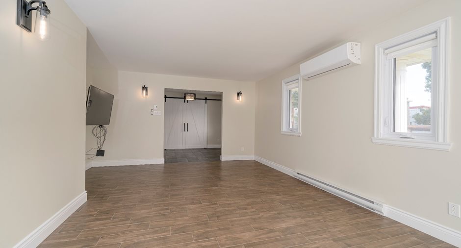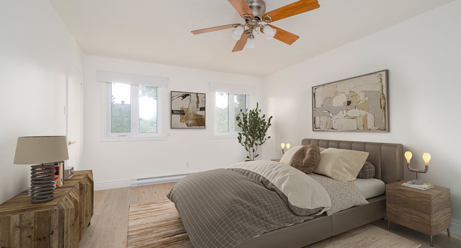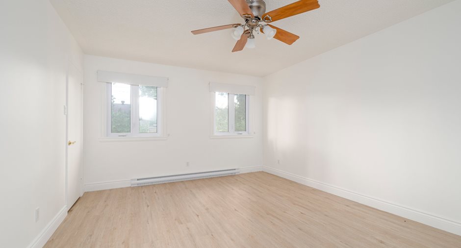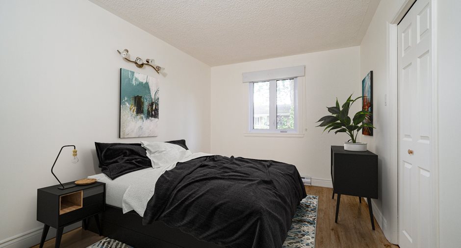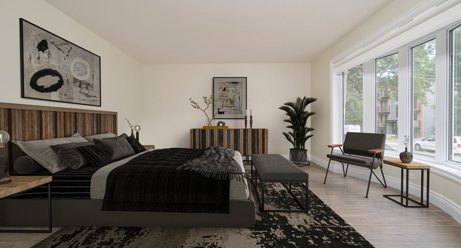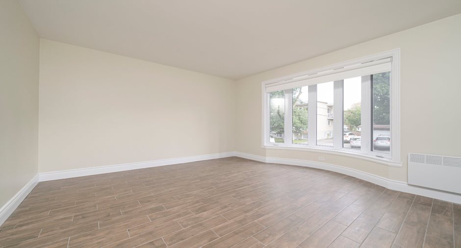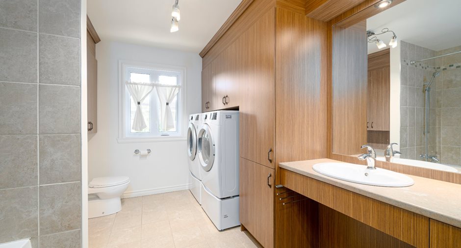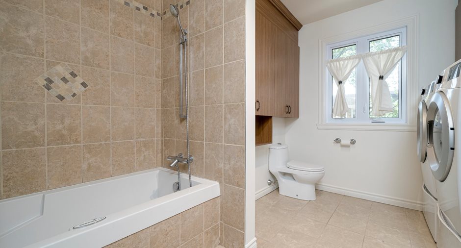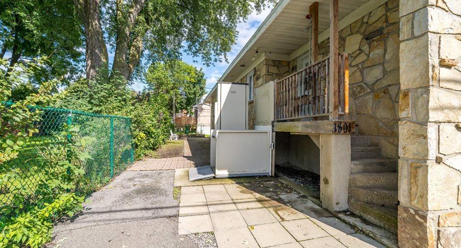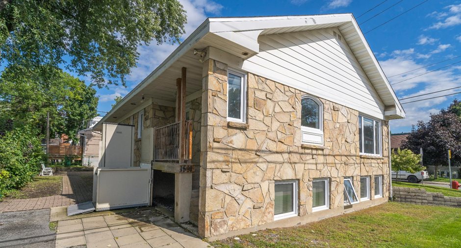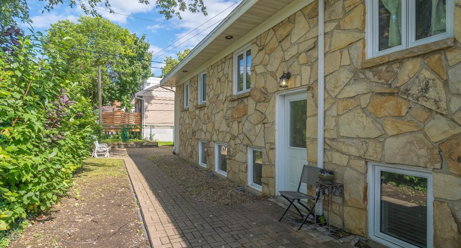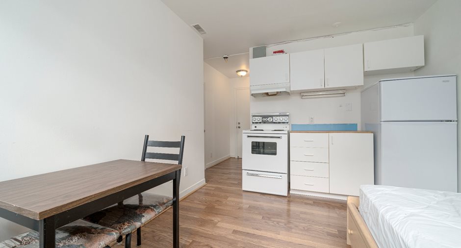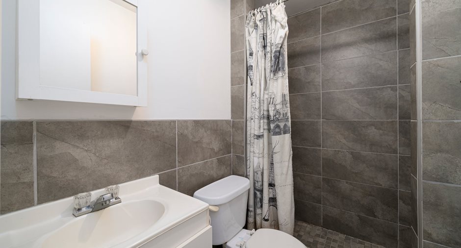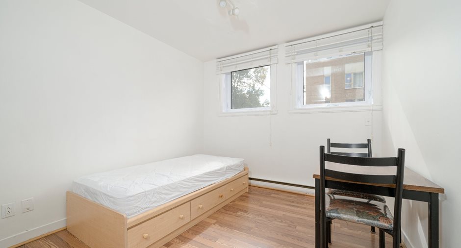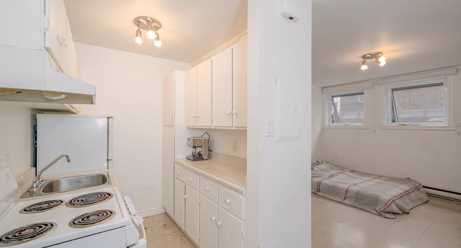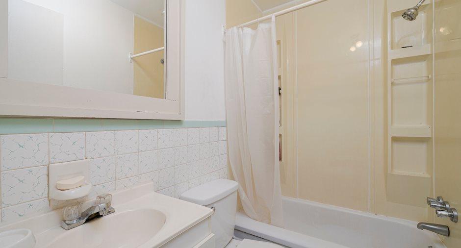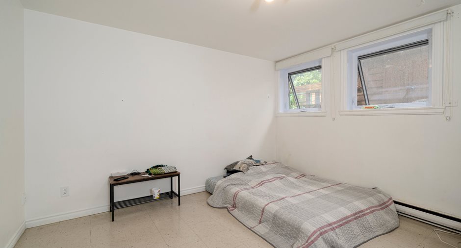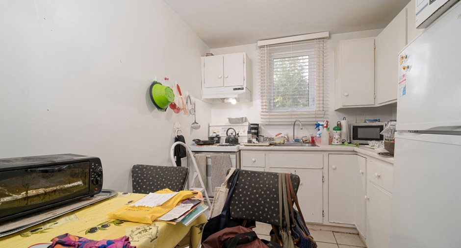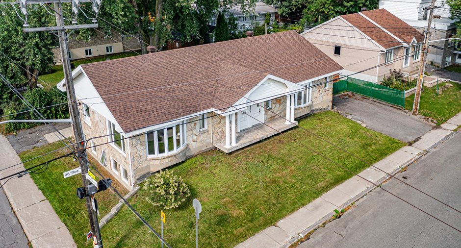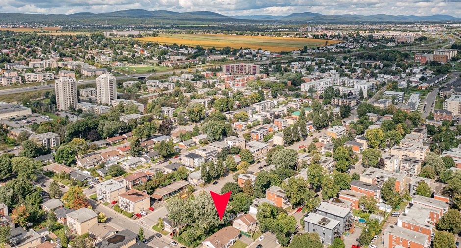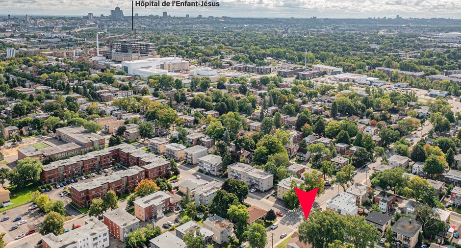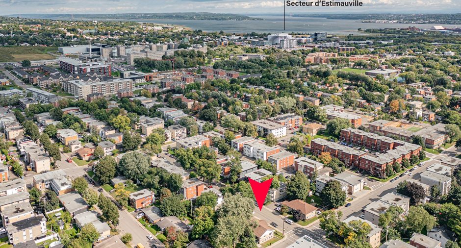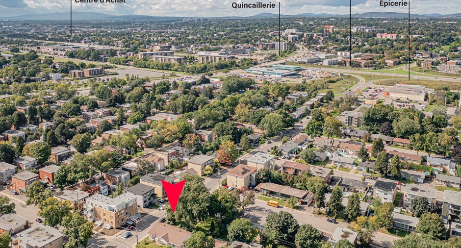Publicity
I AM INTERESTED IN THIS PROPERTY
Certain conditions apply
Presentation
Building and interior
Year of construction
1971
Number of floors
1
Equipment available
Alarm system, Wall-mounted heat pump
Bathroom / Washroom
Bain thérapeutique avec luminithérapie
Heating system
Thermopompe, Electric baseboard units
Heating energy
Electricity
Basement
Separate entrance, Finished basement
Cupboard
Wood
Window type
Crank handle
Windows
PVC
Roofing
Asphalt shingles
Land and exterior
Foundation
Poured concrete
Siding
Stone
Driveway
Plain paving stone
Parking (total)
Outdoor (4)
Landscaping
Fenced, Land / Yard lined with hedges, Landscape
Water supply
Municipality
Sewage system
Municipal sewer
Easy access
Elevator
Proximity
Highway, Cegep, Daycare centre, Golf, Hospital, Park - green area, Bicycle path, Elementary school, High school, Public transport, University
Available services
Outdoor storage space
Dimensions
Size of building
8.9 m
Land area
458.9 m²
Depth of building
17.83 m
Private portion
1700 pi²
Inclusions
Appartements du sous-sol semi-meublés, thermopompe, luminaires, frigo du rdc, Lave-vaiselle du rdc, plaque chauffante et four du rdc. Aspirateur central et ses accessoires (rdc). Habillage de fenêtres rdc, abri tempo pour proprio occupant.
Exclusions
Escalier pour fauteuil (à négocier), rack tv rdc, ascendeur (à négocier).
Details of renovations
Basement
2018
Bathroom
2011
Floors
2018
Kitchen
2011
Roof - covering
2022
Windows
2016
Taxes and costs
Municipal Taxes (2023)
5392 $
School taxes (2023)
341 $
Total
5733 $
Monthly fees
Maintenance / Repairment
52 $
Snow removal / Lawn mowing
57 $
Total
109 $
Evaluations (2023)
Building
214 000 $
Land
163 000 $
Total
377 000 $
Notices
Sold without legal warranty of quality, at the purchaser's own risk.
Additional features
Occupation
30 days
Zoning
Residential
Publicity





