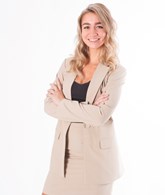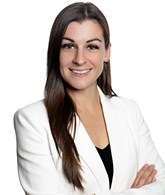Publicity
I AM INTERESTED IN THIS PROPERTY

Cindy Pelletier
Residential and Commercial Real Estate Broker
Via Capitale Sélect
Real estate agency
Certain conditions apply
Presentation
Building and interior
Year of construction
1979
Equipment available
Central vacuum cleaner system installation, Water softener, Cuisinière au bois dans la cuisine
Bathroom / Washroom
Bain autoportant dans la chambre des maîtres, Separate shower
Heating system
Electric baseboard units
Hearth stove
Wood burning stove
Heating energy
Wood, Electricity
Basement
Plafond de 9 pieds, Separate entrance, Unfinished
Cupboard
Wood
Windows
Wood
Roofing
Tin
Land and exterior
Foundation
Concrete block
Siding
Aluminum, Brick, Stone
Garage
Detached
Parking (total)
Outdoor (10), Garage (1)
Water supply
Ground-level well
Sewage system
Purification field, Septic tank
View
Water, Mountain, Panoramic
Proximity
Daycare centre, Park - green area, Bicycle path, Elementary school, High school, Cross-country skiing
Dimensions
Size of building
45 pi
Building area
144.4 m²irregulier
Depth of building
35 pi
Land area
2512.4 m²
Room details
| Room | Level | Dimensions | Ground Cover |
|---|---|---|---|
| Hallway | Ground floor |
12' 8" x 5' pi
Irregular
|
|
|
Kitchen
Cuisinière au bois
|
Ground floor | 15' 9" x 9' 7" pi | Ceramic tiles |
| Dining room | Ground floor | 10' 6" x 15' 4" pi | |
| Living room | Ground floor | 15' 9" x 13' 1" pi | Wood |
| Laundry room | Ground floor | 12' x 7' pi | |
|
Bathroom
Douche 5 x 5
|
Ground floor |
8' 7" x 12' pi
Irregular
|
Ceramic tiles |
| Primary bedroom | Ground floor | 12' 2" x 14' pi | Wood |
|
Bedroom
Chambre verte
|
Ground floor | 12' x 12' pi | Wood |
|
Bedroom
Chambre blanche et noire
|
Ground floor |
9' 9" x 15' 9" pi
Irregular
|
Wood |
|
Other
Plafond de 9 pieds
|
Basement | 31' 11" x 43' 10" pi | Concrete |
|
Other
Plafond de 9 pieds
|
Basement | 22' 6" x 12' 1" pi | Concrete |
Inclusions
Cuisinière au bois, télévision dans la chambre des maîtres, rideaux et pôles à rideaux, lave-vaisselle, micro-ondes et les installations pour balayeuse centrale.
Exclusions
Compresseur.
Taxes and costs
Municipal Taxes (2023)
3755 $
School taxes (2023)
165 $
Total
3920 $
Evaluations (2023)
Building
163 700 $
Land
29 100 $
Total
192 800 $
Additional features
Occupation
2024-05-01
Zoning
Residential
Publicity































