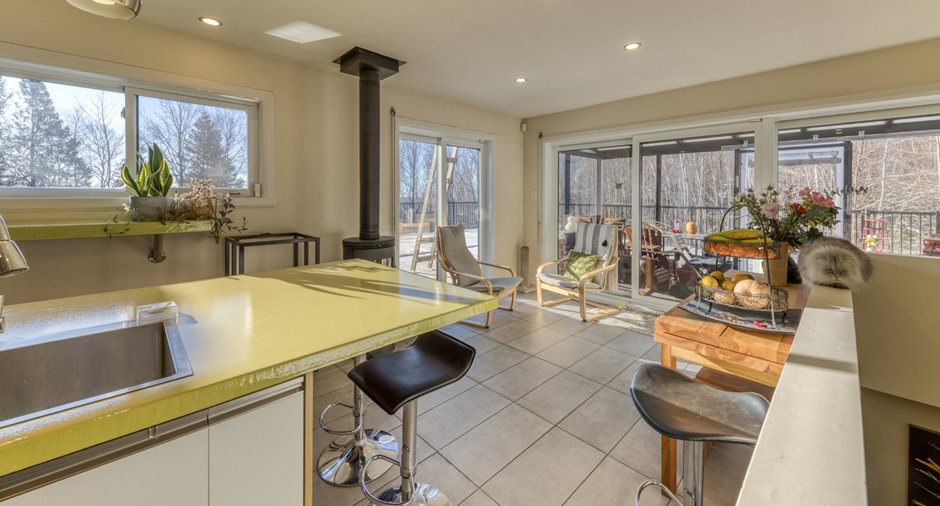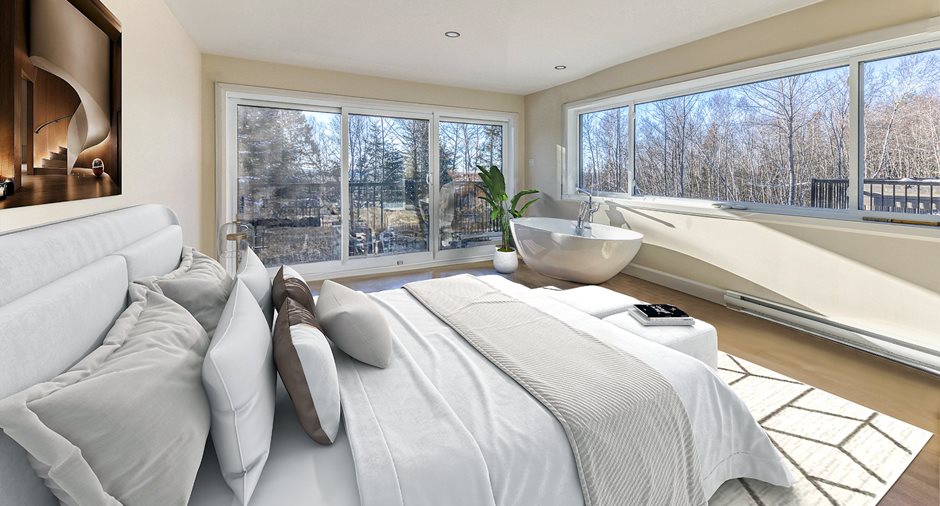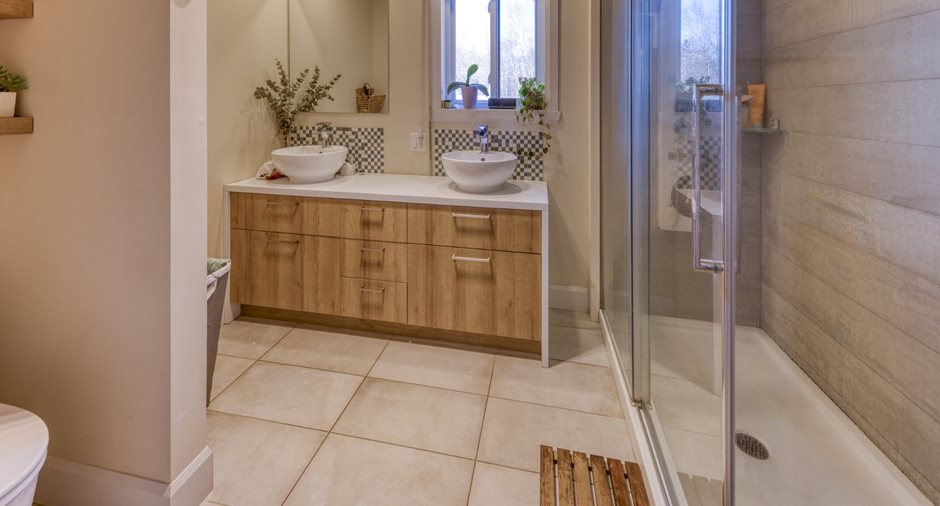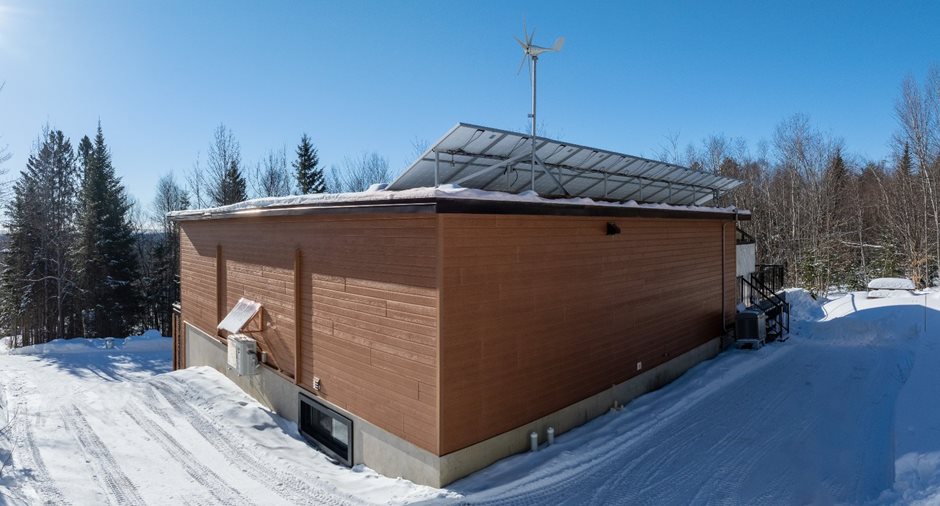Publicity
I AM INTERESTED IN THIS PROPERTY
Presentation
Building and interior
Year of construction
2017
Bathroom / Washroom
Adjoining to the master bedroom, Separate shower
Heating system
Electric baseboard units
Hearth stove
Wood burning stove
Heating energy
Eolienne, Electricity, Solar energy
Basement
6 feet and over, Separate entrance, Finished basement
Window type
Crank handle, French window
Windows
PVC
Land and exterior
Foundation
Poured concrete
Siding
Cannexel
Garage
Heated, Detached, Fitted
Carport
Attached
Driveway
Not Paved
Parking (total)
Carport (1), Outdoor (8), Garage (2)
Landscaping
Landscape
Water supply
Artesian well
Sewage system
Purification field, Septic tank
Topography
Sloped
View
Mountain, Panoramic
Dimensions
Size of building
11.7 m
Land area
6210 m²
Depth of building
13.55 m
Private portion
97.2 m²
Building area
96.24 m²irregulier
Room details
| Room | Level | Dimensions | Ground Cover |
|---|---|---|---|
| Living room | Ground floor | 10' 2" x 12' 10" pi | Wood |
|
Kitchen
Îlot central, très lumineux
|
Ground floor |
13' 2" x 14' 2" pi
Irregular
|
Ceramic tiles |
|
Dining room
Porte-fenêtre, solarium
|
Ground floor | 10' 8" x 10' 3" pi | Ceramic tiles |
|
Primary bedroom
Bain autoportant
|
Ground floor | 13' x 17' 5" pi | Wood |
| Walk-in closet | Ground floor | 5' 2" x 10' 3" pi | Wood |
| Bathroom | Ground floor | 7' 5" x 10' 3" pi | Ceramic tiles |
| Hallway | Garden level | 7' 6" x 12' 6" pi | Floating floor |
| Bedroom | Garden level | 16' 11" x 9' 1" pi | Floating floor |
| Bedroom | Garden level |
13' 8" x 10' 3" pi
Irregular
|
Floating floor |
| Greenhouse | Garden level | 13' 9" x 17' 6" pi |
Other
Gazon synthétique
|
| Office | Garden level |
6' 11" x 13' pi
Irregular
|
Floating floor |
|
Bathroom
Douche indépendante
|
Garden level |
13' 3" x 5' 2" pi
Irregular
|
Ceramic tiles |
|
Washroom
Laveuse-Sécheuse
|
Garden level | 5' 2" x 7' 2" pi | Ceramic tiles |
Inclusions
Luminaires, thermopompe, foyer au bois, borne de recharge électrique, remise, appareils en rapport avec le système de gestion de l'autonomie énergétique: panneaux solaires (12), onduleur, système automatique de contrôle, système d'évacuation, génératrice, batteries, éolienne, système d'aquaponie de la serre, groupe électrogène, cage de Faraday, panneau électrique secondaire d'urgence & volets à manivelle.
Exclusions
Rideaux des chambres du rez-de-jardin.
Taxes and costs
Municipal Taxes (2023)
4705 $
School taxes (2023)
431 $
Total
5136 $
Evaluations (2024)
Building
402 600 $
Land
103 900 $
Total
506 500 $
Additional features
Distinctive features
No neighbours in the back, Cul-de-sac, Wooded
Occupation
30 days
Zoning
Residential
Publicity





































