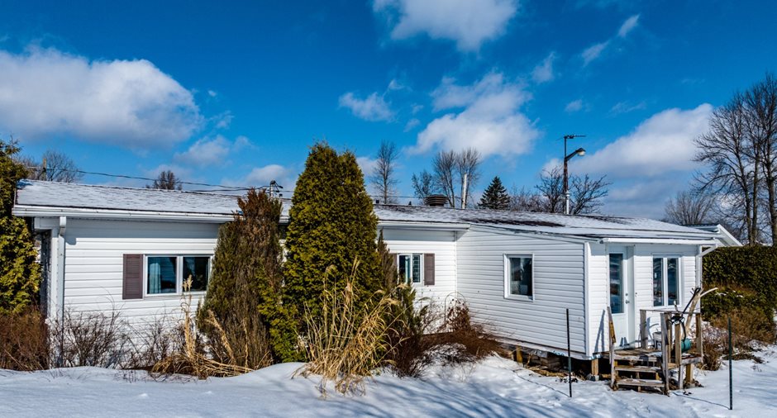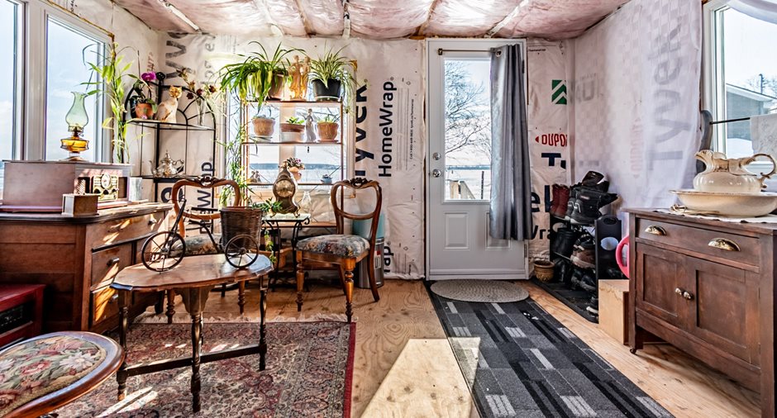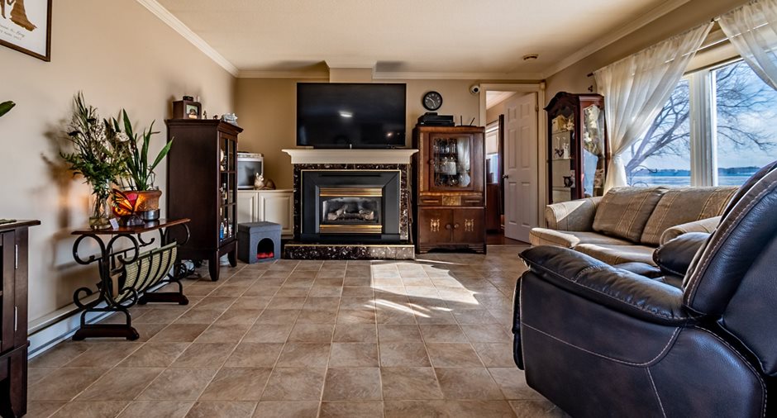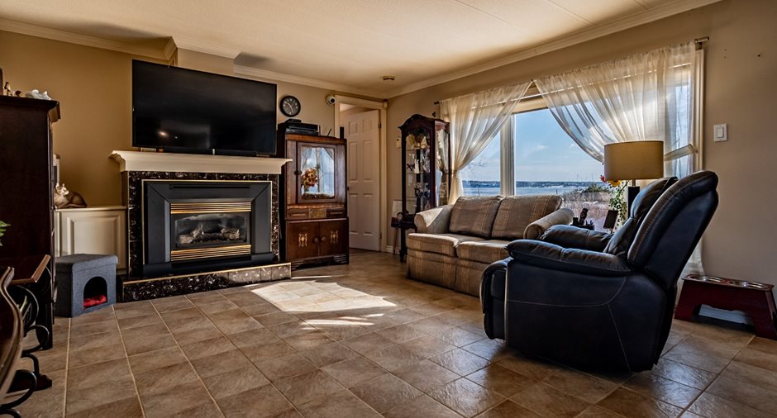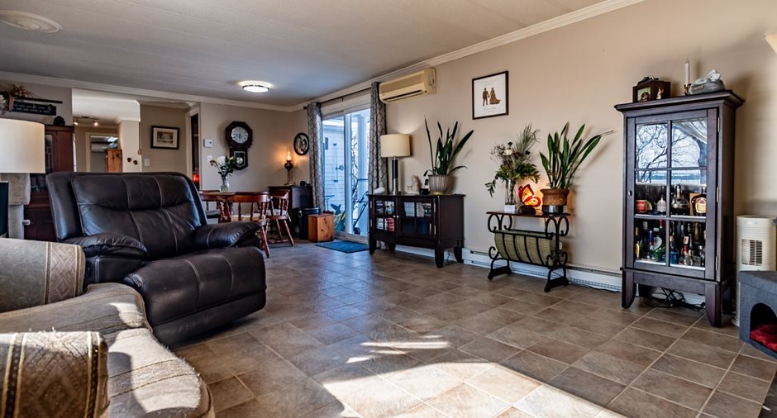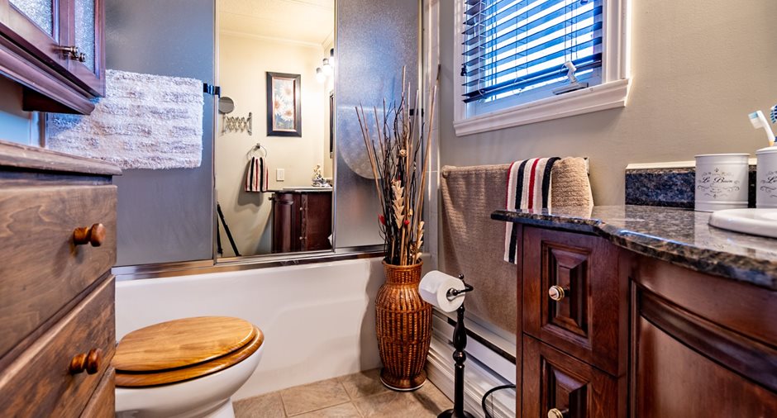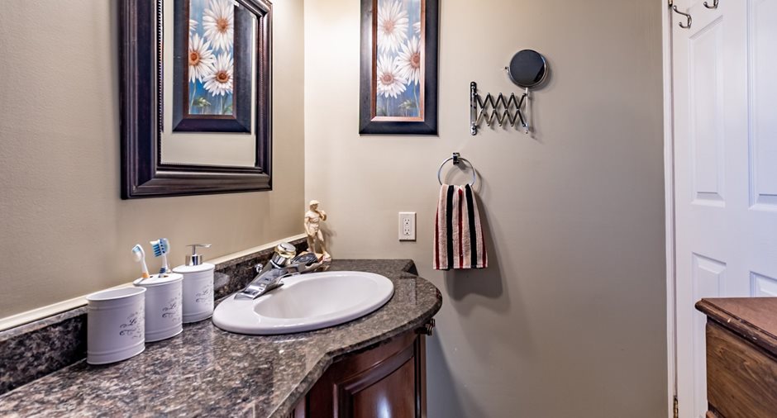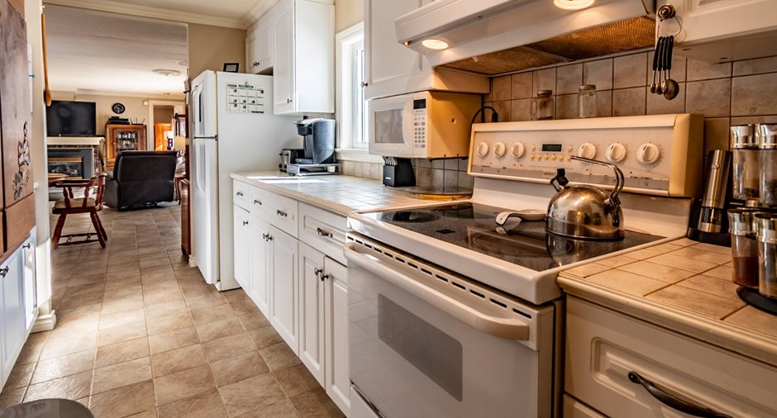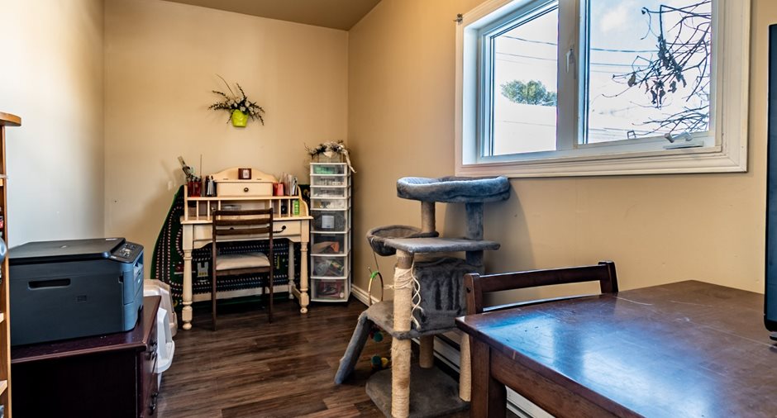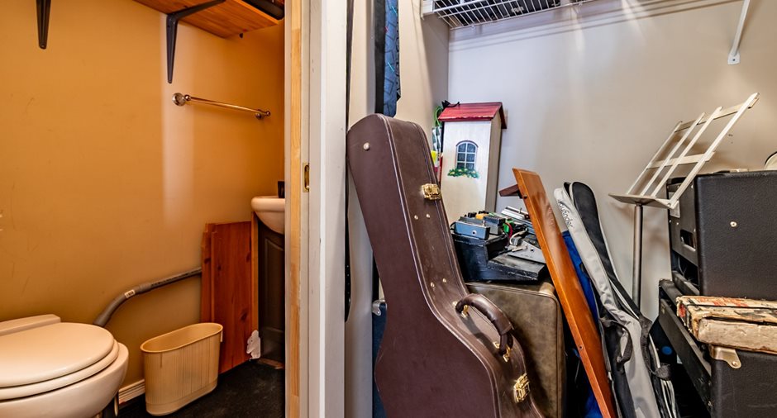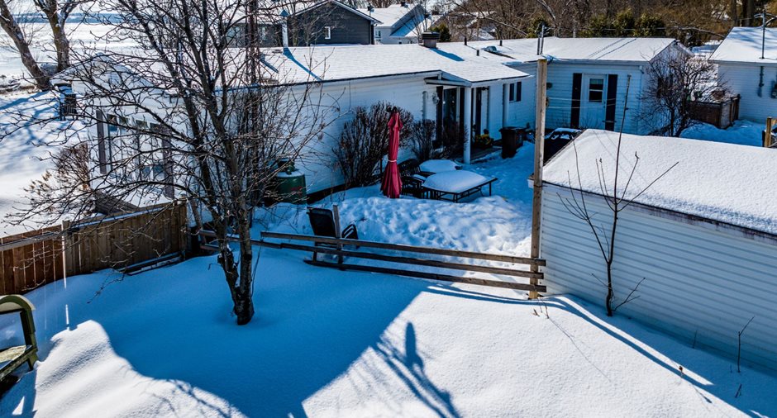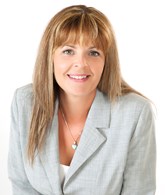Publicity
I AM INTERESTED IN THIS PROPERTY
Presentation
Building and interior
Year of construction
1950
Equipment available
Wall-mounted air conditioning, Electric garage door
Heating system
Electric baseboard units
Hearth stove
Gaz fireplace
Heating energy
Electricity, Propane
Basement
No basement, Low (less than 6 feet), Crawl Space
Cupboard
Thermoplastic
Window type
Sliding, Crank handle
Windows
PVC
Roofing
Asphalt shingles
Land and exterior
Siding
Vinyl
Garage
Heated, Detached, Double width or more
Driveway
Asphalt
Parking (total)
Outdoor (10), Garage (2)
Pool
Above-ground
Landscaping
Land / Yard lined with hedges, Landscape
Water supply
Municipality
Sewage system
Municipal sewer
Topography
Flat
View
Water, Panoramic
Proximity
Highway, Daycare centre, Park - green area, Elementary school, Cross-country skiing
Dimensions
Size of building
19.69 m
Depth of land
64.41 m
Depth of building
8.04 m
Land area
2584 m²irregulier
Frontage land
30.78 m
Room details
| Room | Level | Dimensions | Ground Cover |
|---|---|---|---|
| Bedroom | Ground floor | 10' 0" x 12' 11" pi | Wood |
|
Living room
propane
|
Ground floor | 13' 3" x 15' 0" pi | Ceramic tiles |
|
Dining room
Patio doors
|
Ground floor | 9' 9" x 13' 2" pi | Ceramic tiles |
| Kitchen | Ground floor | 15' 6" x 7' 9" pi | Ceramic tiles |
| Bathroom | Ground floor | 4' 11" x 9' 1" pi | Ceramic tiles |
|
Primary bedroom
Connecting washroom
|
Ground floor | 12' 8" x 13' 1" pi | Wood |
| Walk-in closet | Ground floor | 4' 11" x 5' 10" pi | Wood |
| Washroom | Ground floor | 4' 11" x 3' 0" pi | Wood |
| Bedroom | Ground floor | 11' 7" x 6' 3" pi | Floating floor |
|
Veranda
To be finished
|
Ground floor | 12' 4" x 11' 8" pi |
Other
Plywood
|
Inclusions
Stove, microwave, dishwasher, fixtures, rods and curtains, exterior fireplace, above ground pool and accessories, wall mounted air conditioners (the living room air conditioner is not functional and will not be repaired or replaced), swing, electric garage door opener, propane fireplace (lighting device seems not functional and will not be replaced), surveillance cameras (not functional).
Exclusions
Curtains in the living room ''Baie Window''
Taxes and costs
Municipal Taxes (2024)
3510 $
School taxes (2023)
208 $
Total
3718 $
Evaluations (2024)
Building
143 600 $
Land
281 400 $
Total
425 000 $
Additional features
Distinctive features
Cul-de-sac, Water access, Water front, Navigable
Occupation
120 days
Publicity







