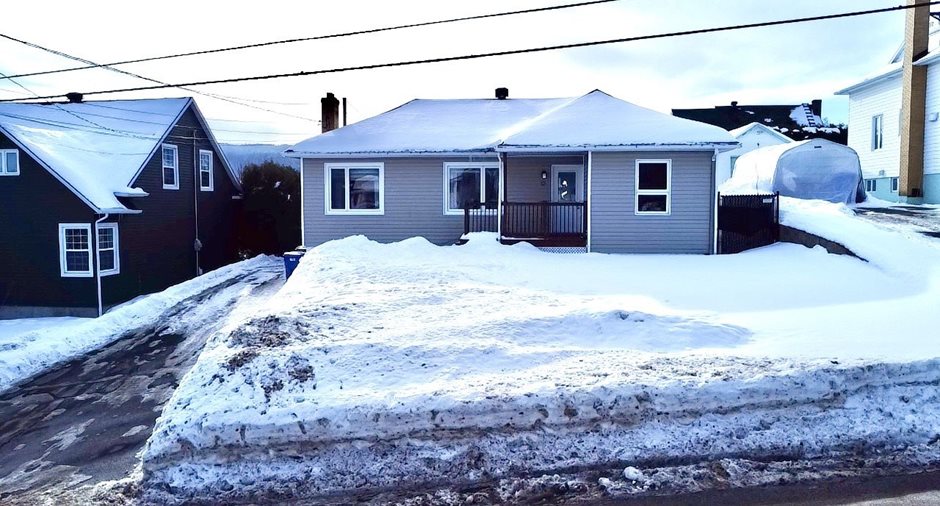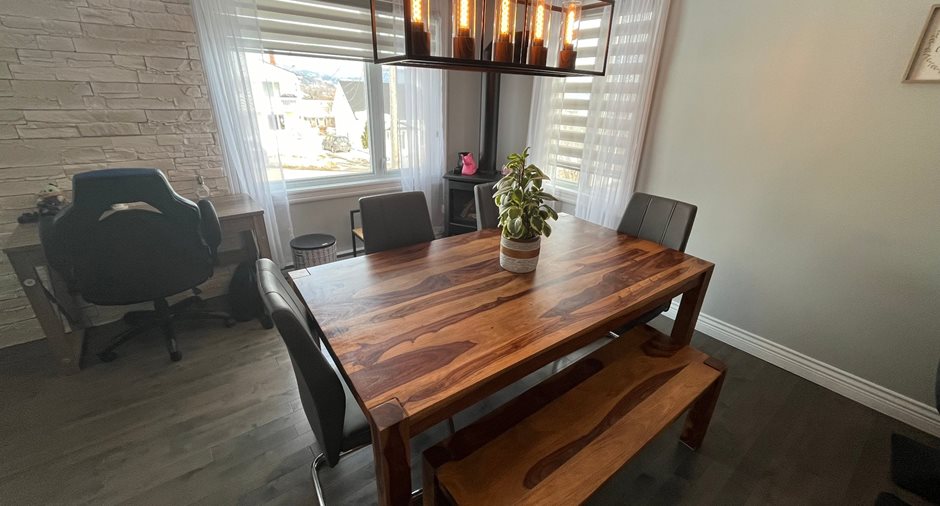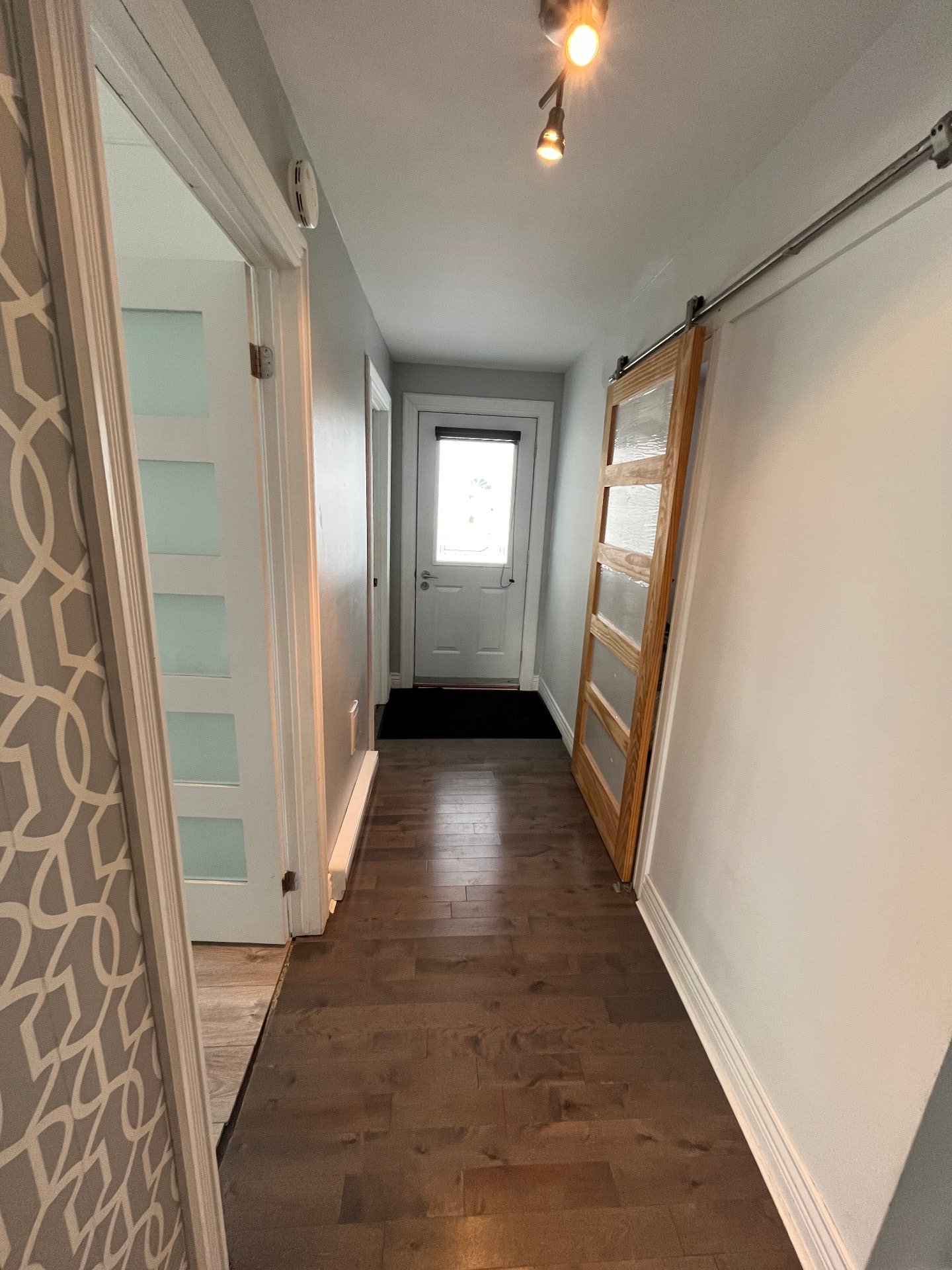Publicity
I AM INTERESTED IN THIS PROPERTY
Presentation
Building and interior
Year of construction
1958
Equipment available
aspirateur central, boyau rétractable, Wall-mounted air conditioning, Wall-mounted heat pump
Bathroom / Washroom
Separate shower
Heating system
Electric baseboard units
Hearth stove
Gaz fireplace
Heating energy
Bi-energy, Electricity, Propane
Basement
Low (less than 6 feet), Separate entrance, Unfinished
Cupboard
Thermoplastic
Window type
Crank handle
Windows
PVC
Roofing
Asphalt shingles
Land and exterior
Foundation
Concrete block
Siding
Vinyl
Driveway
Asphalt, Double width or more
Parking (total)
Outdoor (4)
Pool
18 pieds, Heated, Above-ground
Landscaping
Fenced
Water supply
Municipality
Sewage system
Municipal sewer
Topography
Sloped, Flat
View
Mountain
Proximity
Cegep, Daycare centre, Golf, Hospital, Elementary school, Alpine skiing, High school, Cross-country skiing, Snowmobile trail, ATV trail
Dimensions
Size of building
12.44 m
Depth of land
18.29 m
Depth of building
10.28 m
Land area
529.5 m²
Building area
110.81 m²irregulier
Private portion
107.3 m²
Frontage land
28.96 m
Room details
| Room | Level | Dimensions | Ground Cover |
|---|---|---|---|
| Kitchen | Ground floor | 12' 6" x 9' 6" pi | Ceramic tiles |
|
Dining room
Thermopompe
|
Ground floor | 13' 0" x 12' 0" pi | Wood |
| Living room | Ground floor | 12' 0" x 10' 9" pi | Wood |
|
Bathroom
Bain + douche
|
Ground floor | 10' 6" x 10' 0" pi | Ceramic tiles |
| Hallway | Ground floor | 6' 5" x 3' 5" pi | Ceramic tiles |
|
Primary bedroom
Grand garde-robe
|
Ground floor | 13' 0" x 11' 0" pi | Wood |
| Bedroom | Ground floor | 10' 0" x 9' 6" pi | Floating floor |
| Bedroom | Ground floor | 10' 0" x 10' 0" pi | Floating floor |
|
Laundry room
Non-aménagé
|
Basement | 28' 0" x 25' 6" pi | Concrete |
Inclusions
Bac brun; foyer à feu extérieur; foyer au propane intérieur; tous les luminaires sauf celui au-dessus de la table de la salle à manger et celui de la chambre des maîtres (ventilateur); aspirateur central ainsi que ses accessoires (dont boyau rétractable); piscine hors-terre et ses accessoires; toutes les toiles habillant les fenêtres; thermopompe; déshumidificateur au sous-sol; convect-air au sous-sol; Pergola avec toile sur la galerie arrière.
Exclusions
Bac bleu, bac vert; luminaire au-dessus de la table de la salle à manger; ventilateur/luminaire de la chambre des maîtres; remise de 9 pieds par 7 pieds derrière la maison; tous les électroménagers dont le lave-vaisselle Samsung, le réfrigérateur LG et la cuisinière LG; tous les biens meubles appartenant au vendeur; tous les rideaux et les pôles de rideaux; Bac de rangement à gauche de l'entrée de la clôture et bac de rangement sur la galerie arrière.
Details of renovations
Floors
2023
Other
2023
Taxes and costs
Municipal Taxes (2023)
2139 $
School taxes (2023)
93 $
Total
2232 $
Monthly fees
Energy cost
226 $
Evaluations (2024)
Building
145 200 $
Land
13 500 $
Total
158 700 $
Notices
Sold without legal warranty of quality, at the purchaser's own risk.
Additional features
Occupation
2024-05-15
Zoning
Residential
Publicity






























