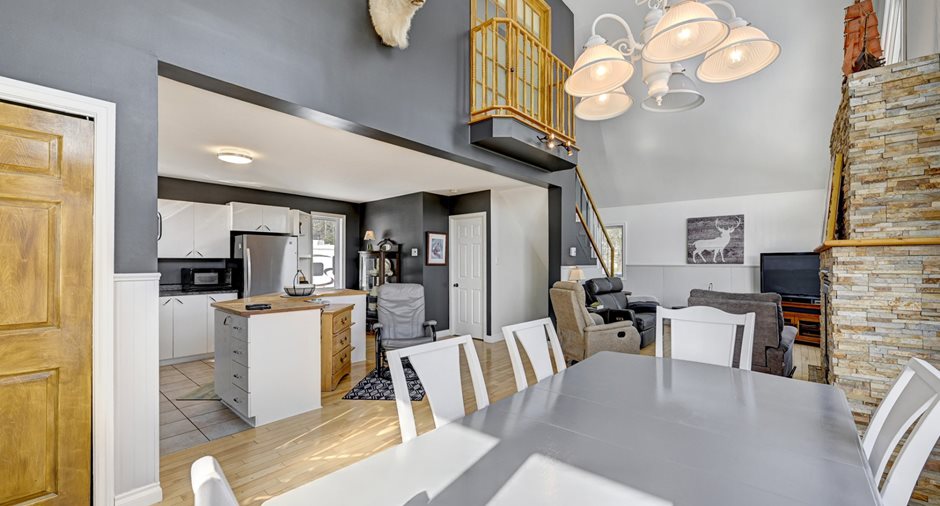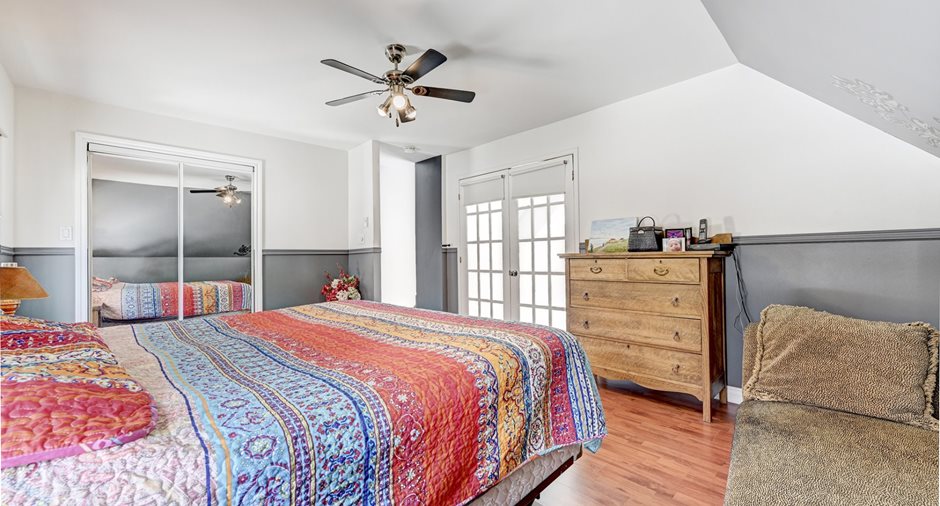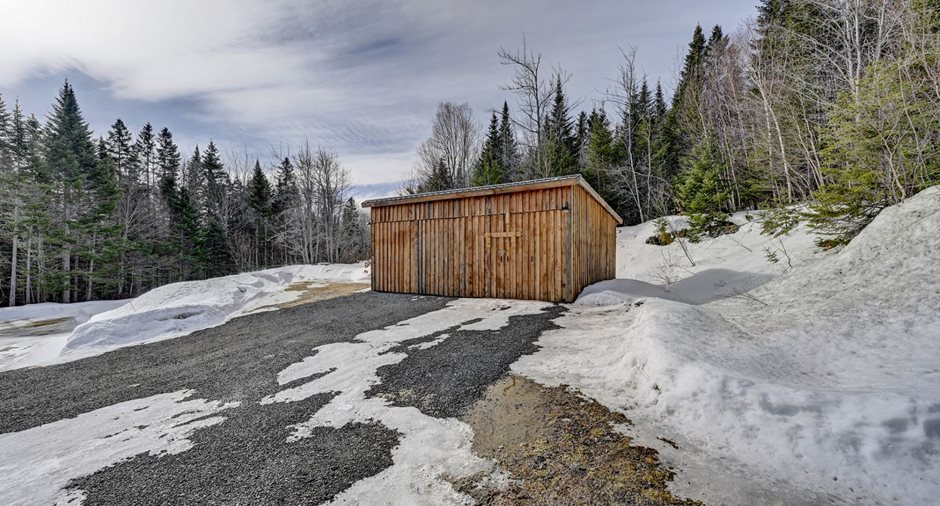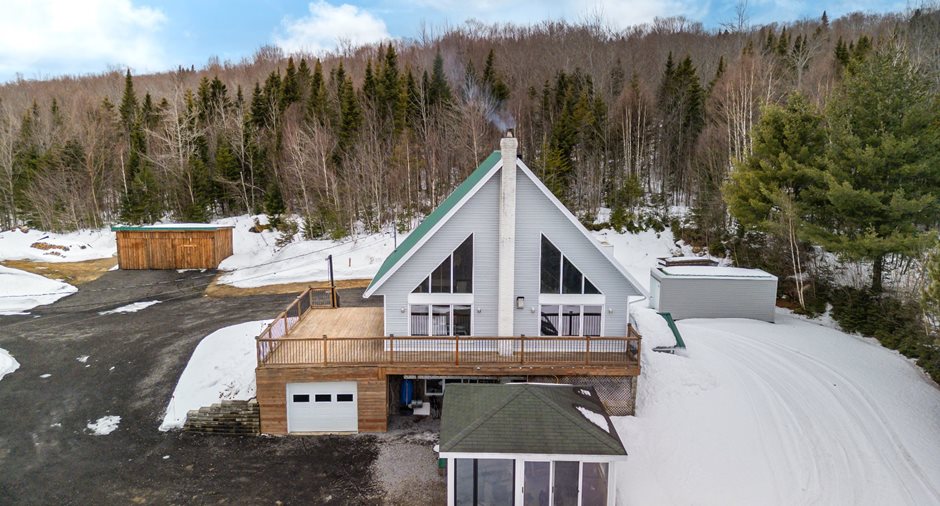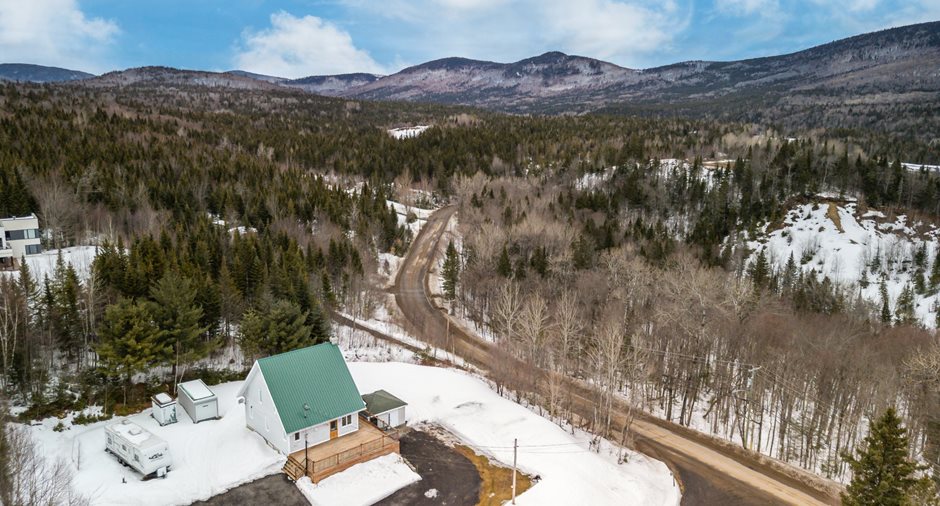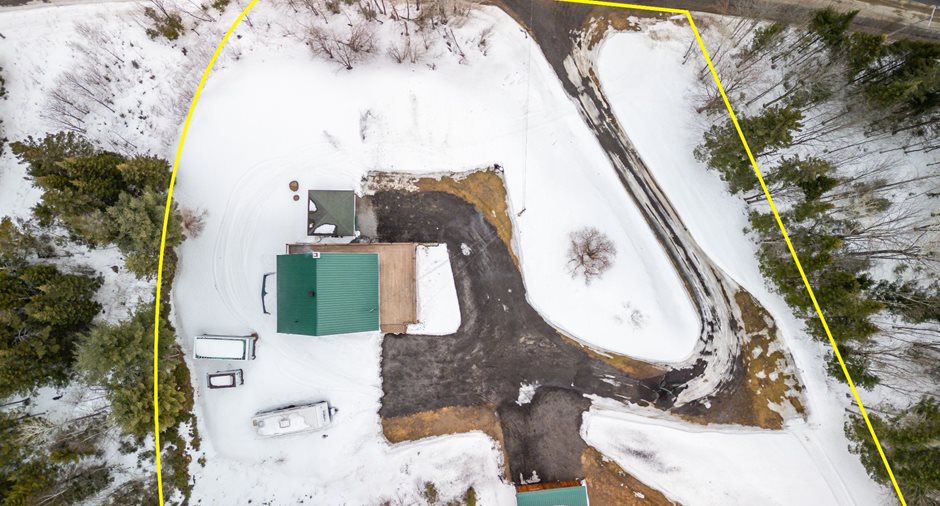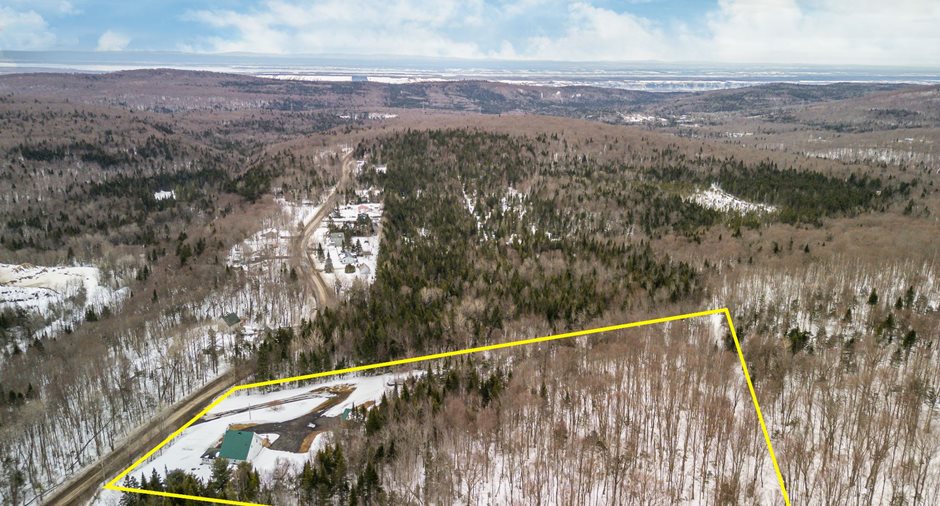Publicity
I AM INTERESTED IN THIS PROPERTY

Simon Laberge
Certified Residential and Commercial Real Estate Broker
Via Capitale Équipe
Real estate agency
Certain conditions apply
Presentation
Building and interior
Year of construction
1996
Hearth stove
propane, Wood burning stove
Heating energy
Electricity
Window type
Crank handle
Windows
Aluminum
Roofing
Tin
Land and exterior
Foundation
Poured concrete
Siding
Vinyl
Driveway
Not Paved
Parking (total)
Outdoor (6)
Landscaping
Landscape
Water supply
Artesian well
Sewage system
Purification field
Topography
Sloped
View
Panoramic
Dimensions
Size of building
9 m
Land area
160515 pi²
Depth of building
14.7 m
Private portion
76.5 m²
Room details
| Room | Level | Dimensions | Ground Cover |
|---|---|---|---|
| Kitchen | Ground floor | 16' 10" x 10' 10" pi | Ceramic tiles |
| Dining room | Ground floor | 13' x 13' 2" pi | Wood |
| Living room | Ground floor | 18' 3" x 11' 10" pi | Wood |
| Bathroom | Ground floor | 13' x 8' 10" pi | Ceramic tiles |
| Bedroom | 2nd floor | 16' 8" x 12' 5" pi | Floating floor |
| Cellar / Cold room | Basement | 10' 9" x 8' 9" pi | Concrete |
| Laundry room | Basement | 10' 9" x 6' 9" pi | Floating floor |
| Bedroom | Basement | 10' 7" x 8' 1" pi | Floating floor |
| Bedroom | Basement | 13' 11" x 8' 3" pi | Floating floor |
| Family room | Basement | 19' 8" x 9' 4" pi | Floating floor |
| Bedroom | Basement | 10' 7" x 8' 1" pi | Floating floor |
Inclusions
luminaires, habillage fenêtre, foyer gaz, poêle à bois, moteur porte garage, sortie 30 aménagé extérieur, table cuisine et ses 6 chaises, système pompage du puit artésien et ses composantes
Exclusions
Lave-vaisselle et génératrice
Taxes and costs
Municipal Taxes (2024)
2399 $
School taxes (2024)
209 $
Total
2608 $
Evaluations (2024)
Building
193 900 $
Land
59 400 $
Total
253 300 $
Additional features
Distinctive features
No neighbours in the back
Occupation
30 days
Zoning
Residential
Publicity













