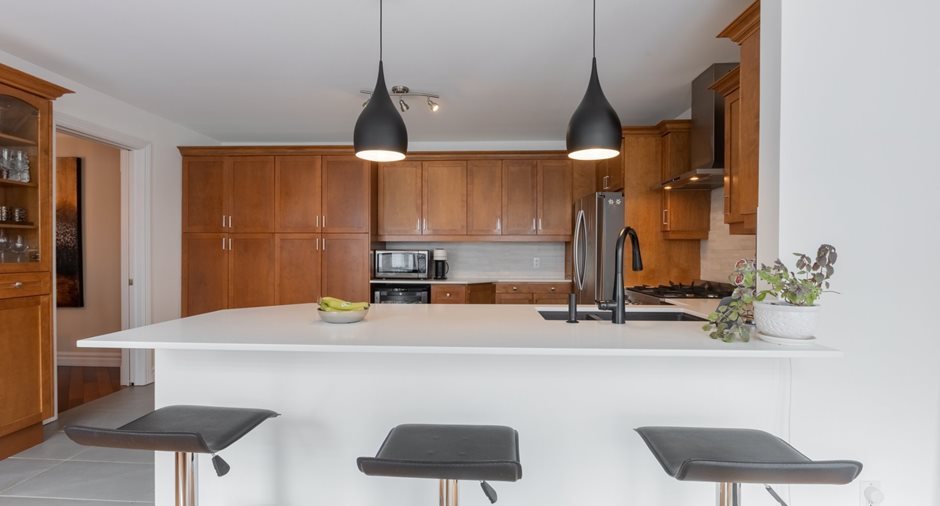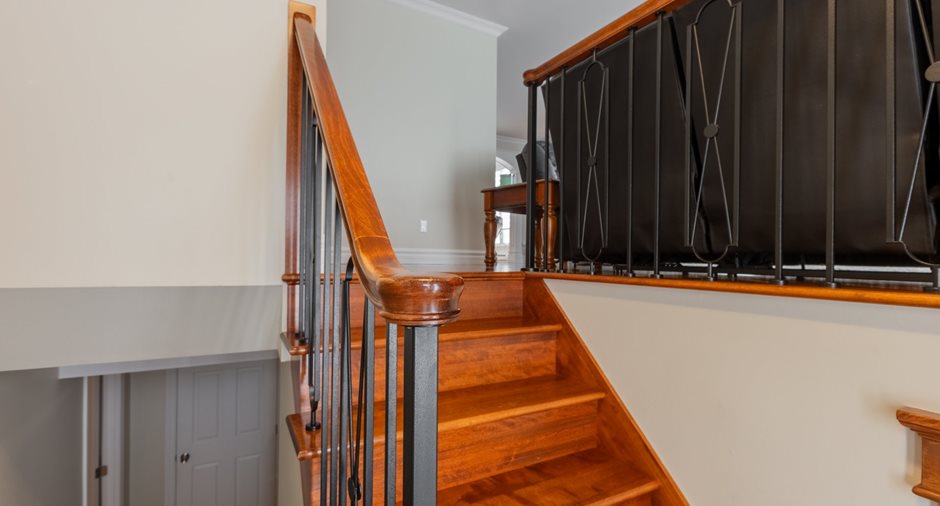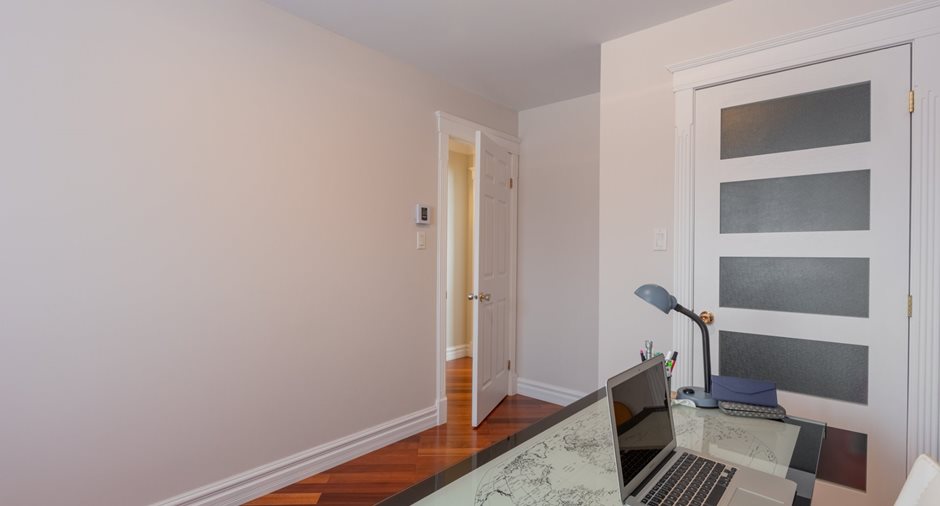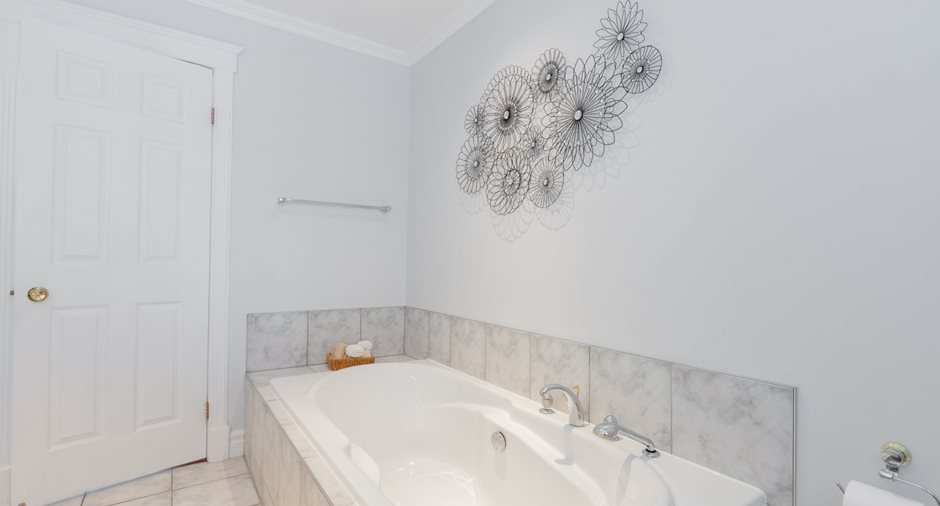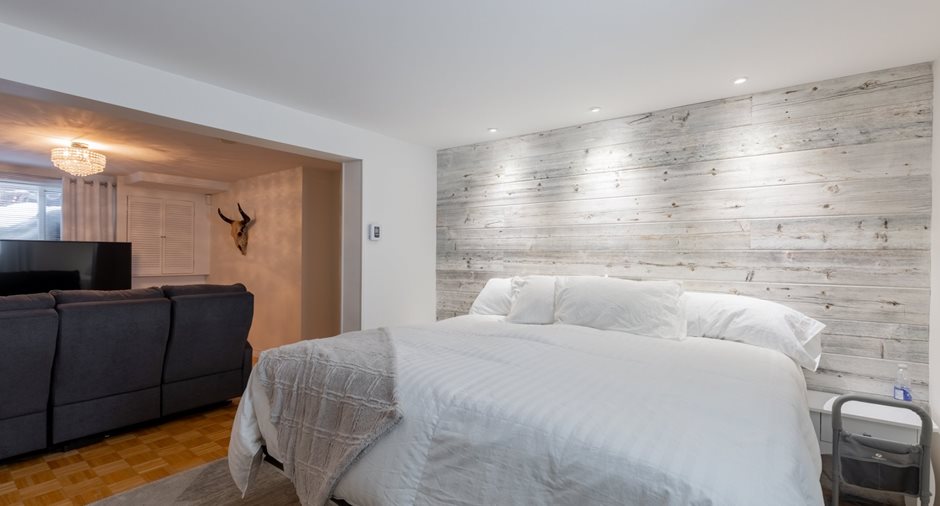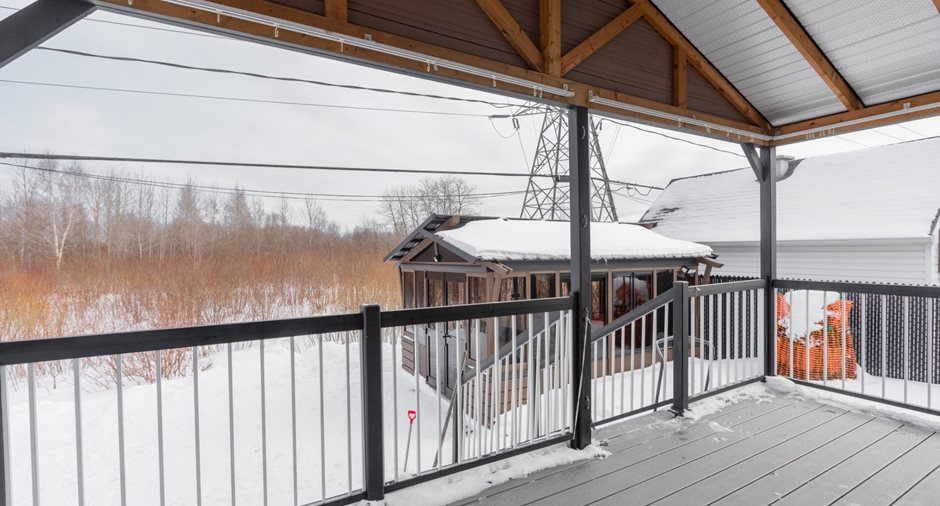Renovations:
2023
Acrylic polymer modified cement rendering with mesh fiberglass applied to the foundation: $7,604.45
Replacement of an air conditioner with a wall-mounted heat pump: $4,570.26
2021
Replacement of the front exterior door: $3,242.27
2020
Installation of an enameled steel mesh fence with concrete bases: $3,791.04
2019
Repair complete roof asphalt shingles covering: $17,078.39
Painter's contract: $6,668.55
Quartz kitchen countertop: $4,137.76
Window blinds: $1053.83
017
Curtains for the veranda: $2,138.54
2015
Propane gas fireplace: $4,924.38
2014
Gazebo: $9,247.74
2010
Spa: $9,476.61
At the sellers' request, promises t...
See More ...
| Room | Level | Dimensions | Ground Cover |
|---|---|---|---|
|
Living room
Foyer au propane
|
Ground floor |
4,31 x 4,23 M
Irregular
|
Wood |
| Dining room | Ground floor |
3,11 x 3,02 M
Irregular
|
Wood |
|
Kitchen
Comptoir en caesarstone Quartz
|
Ground floor |
3,50 x 4,75 M
Irregular
|
Ceramic tiles |
| Primary bedroom | Ground floor | 4,02 x 3,23 M | Wood |
| Bedroom | Ground floor |
2,82 x 4,20 M
Irregular
|
Wood |
| Bathroom | Ground floor | 3,13 x 2,21 M | Ceramic tiles |
| Family room | Basement |
3,52 x 4,03 M
Irregular
|
Parquetry |
| Bedroom | Basement | 3,17 x 3,87 M | Parquetry |
|
Bathroom
Douche indépendante
|
Basement |
2,66 x 2,40 M
Irregular
|
Ceramic tiles |
| Laundry room | Basement | 2,95 x 3,59 M | Concrete |
| Other | Basement | 4,28 x 4,42 M | Concrete |










