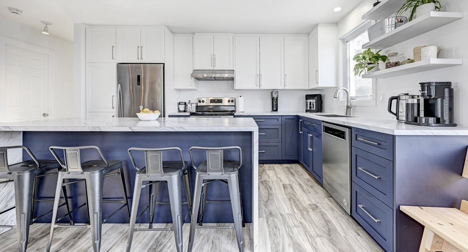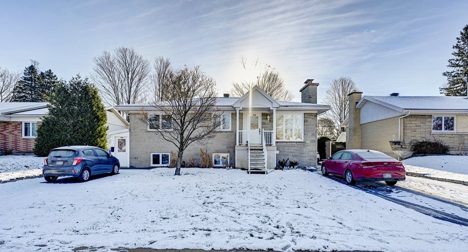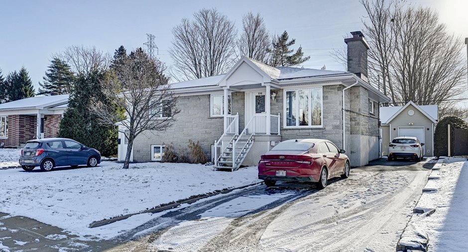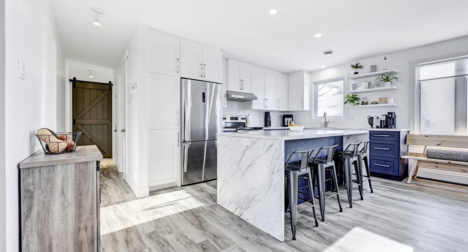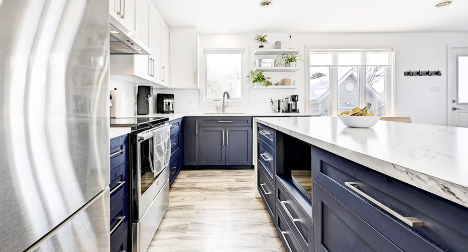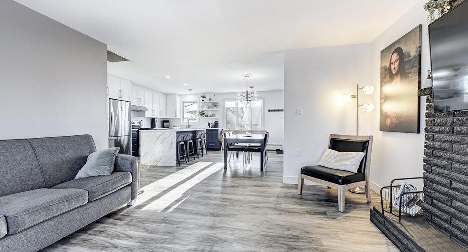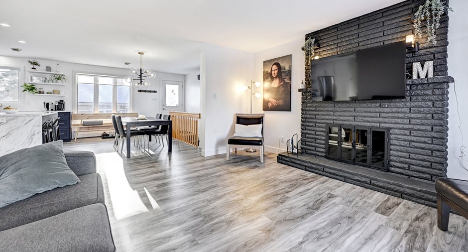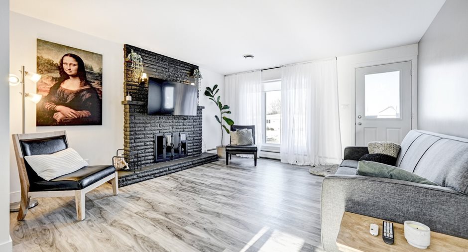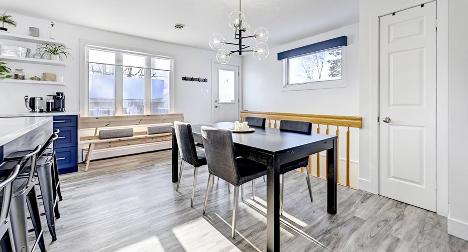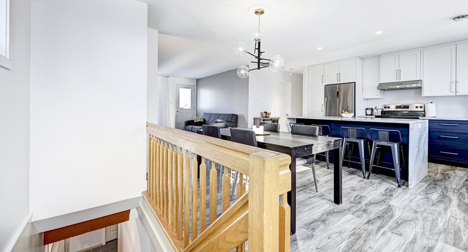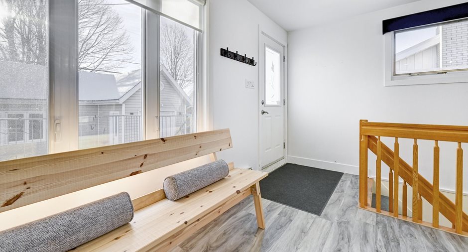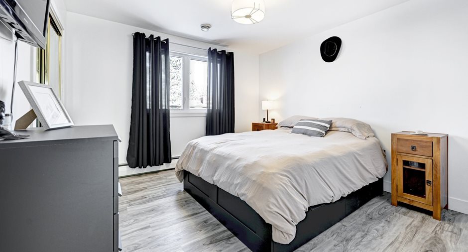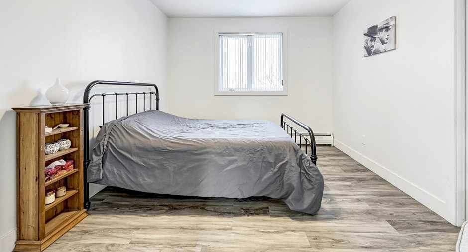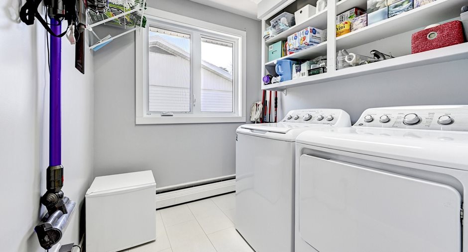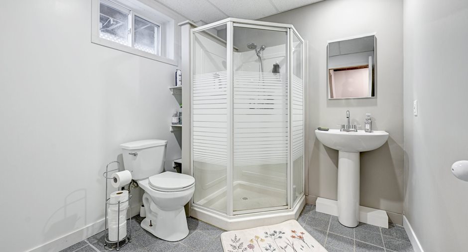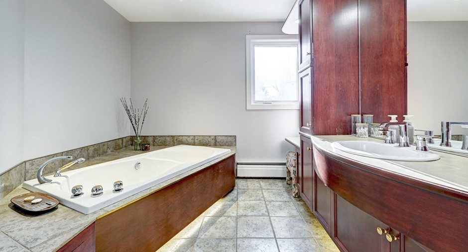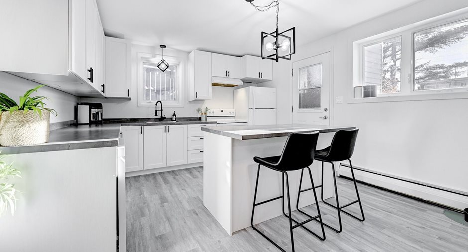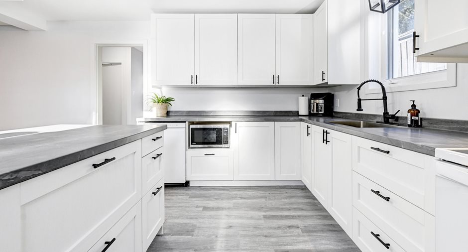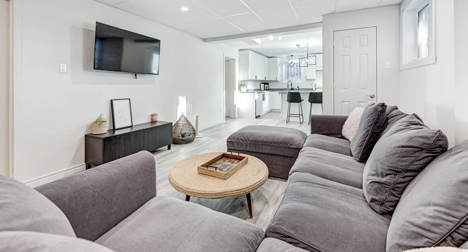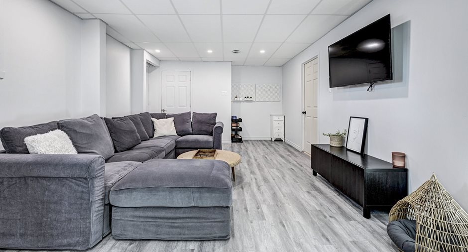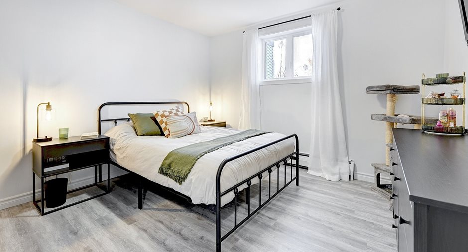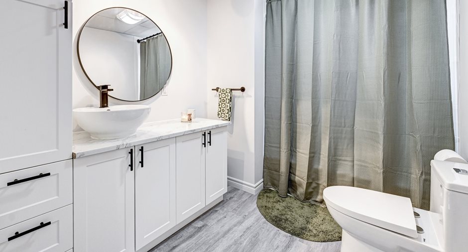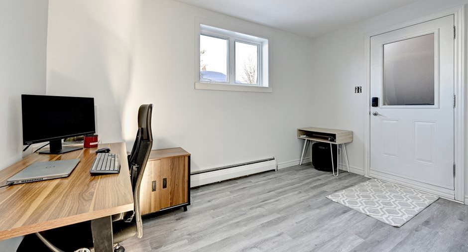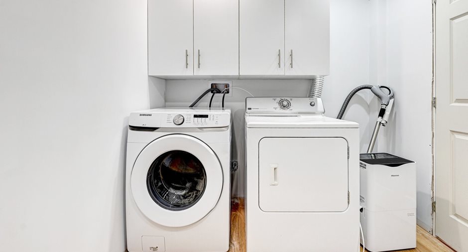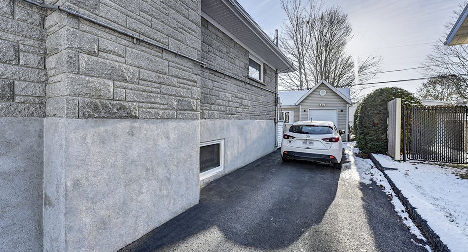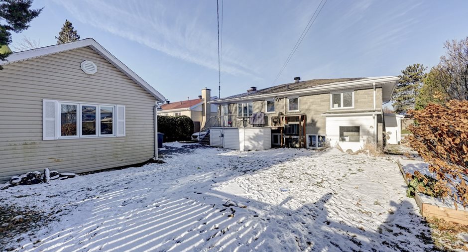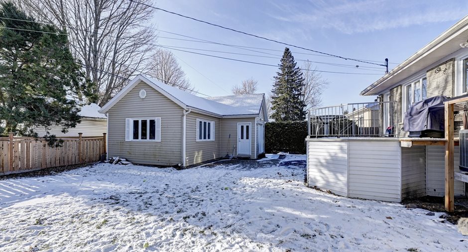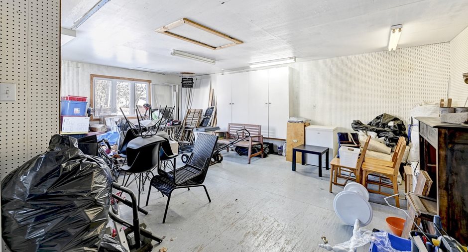Publicity
I AM INTERESTED IN THIS PROPERTY
Presentation
Building and interior
Year of construction
1965
Land and exterior
Water supply
Municipality
Sewage system
Municipal sewer
Dimensions
Size of building
12.5 m
Frontage land
31.64 m
Depth of building
9.5 m
Depth of land
18.29 m
Building area
118.1 m²
Land area
578.3 m²
Room details
Unité 1
Unité 2
| Room | Level | Dimensions | Ground Cover |
|---|---|---|---|
| Living room | Ground floor | 4,34 x 4,57 M |
Other
flottant vinyle
|
| Dining room | Ground floor | 4,24 x 2,9 M |
Other
flottant vinyle
|
| Kitchen | Ground floor | 2,82 x 4,27 M |
Other
flottant vinyle
|
| Primary bedroom | Ground floor | 3,56 x 3,51 M |
Other
flottant vinyle
|
| Bedroom | Ground floor | 3,58 x 3,1 M |
Other
flottant vinyle
|
| Bedroom | Ground floor | 2,39 x 2,44 M |
Other
flottant vinyle
|
| Bathroom | Ground floor |
3,53 x 2,72 M
Irregular
|
Ceramic tiles |
| Laundry room | Ground floor | 1,98 x 2,18 M |
Other
flottant vinyle
|
| Bathroom | Basement | 2,39 x 2,31 M | Ceramic tiles |
| Room | Level | Dimensions | Ground Cover |
|---|---|---|---|
| Kitchen | Basement | 12' 8" x 10' 0" pi |
Other
flottant vinyle
|
| Dining room | Basement | 12' 8" x 6' 0" pi |
Other
flottant vinyle
|
| Hallway | Basement | 12' 10" x 8' 1" pi |
Other
flottant vinyle
|
| Laundry room | Basement | 7' 6" x 10' 0" pi | Floating floor |
| Bathroom | Basement |
7' 1" x 9' 4" pi
Irregular
|
Other
flottant vinyle
|
| Living room | Basement | 12' 8" x 17' 0" pi |
Other
flottant vinyle
|
| Bedroom | Basement | 11' 3" x 11' 5" pi |
Other
flottant vinyle
|
Inclusions
Stores, Garage de toile personalisé, lave-vaiselle logement #3292
Exclusions
Rideaux, supports télévisions des logements #3292 et #3296, Lave-vaiselle logement #3296, Biens personnels des VENDEURS
Taxes and costs
Municipal Taxes (2023)
3413 $
School taxes (2023)
245 $
Total
3658 $
Monthly fees
Other rental
17 $
Evaluations (2020)
Building
133 000 $
Land
146 000 $
Total
279 000 $
Additional features
Occupation
2024-06-01
Zoning
Residential
Publicity





