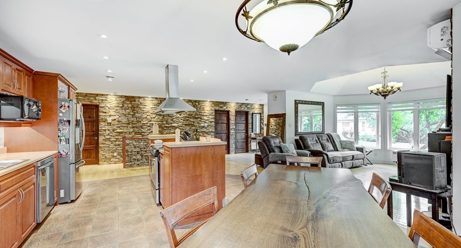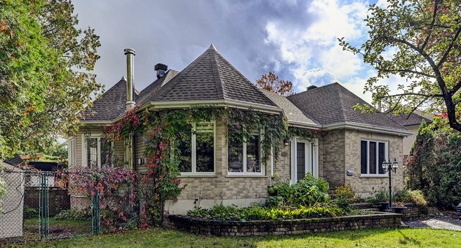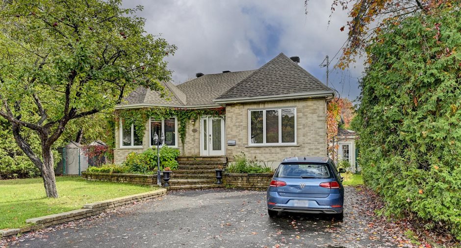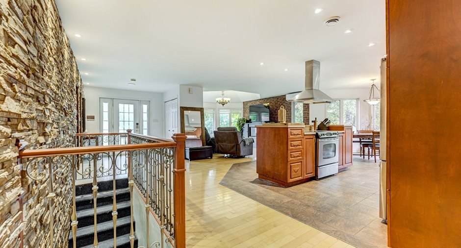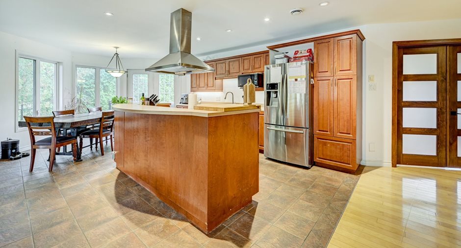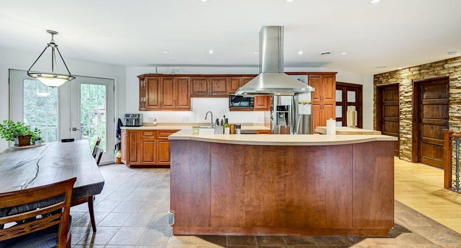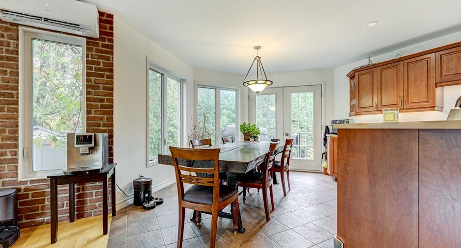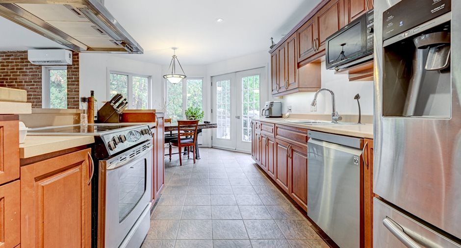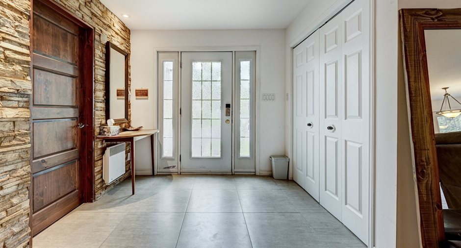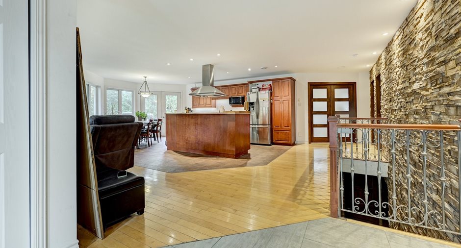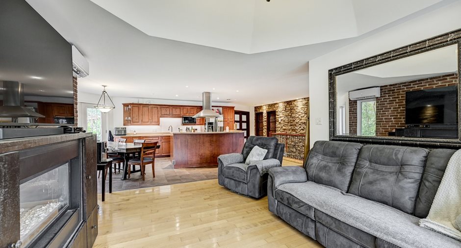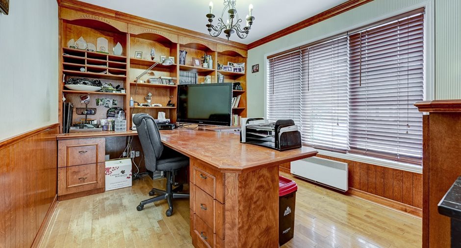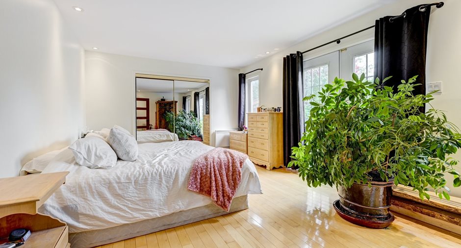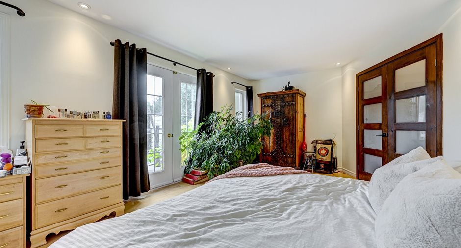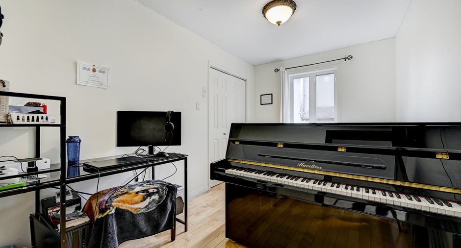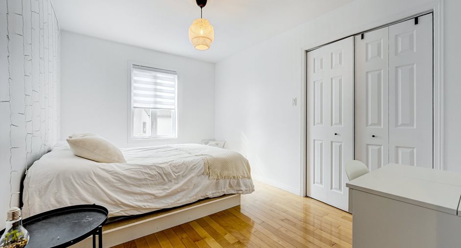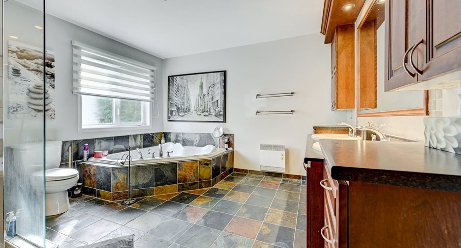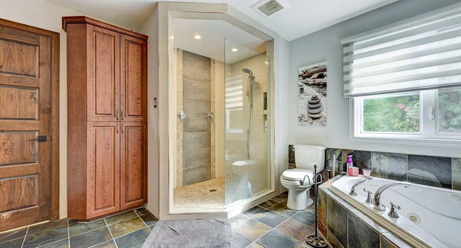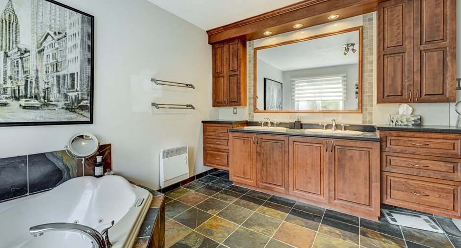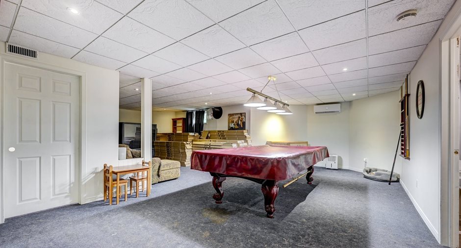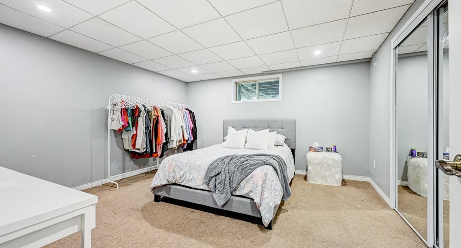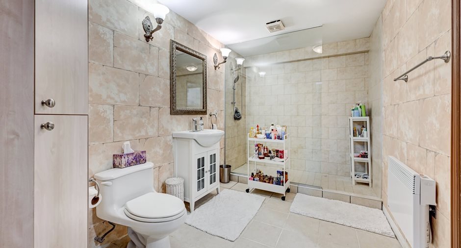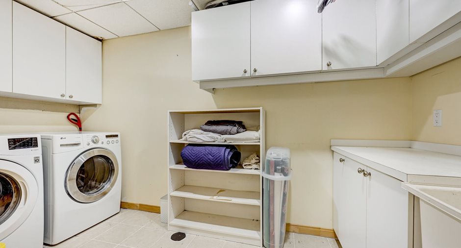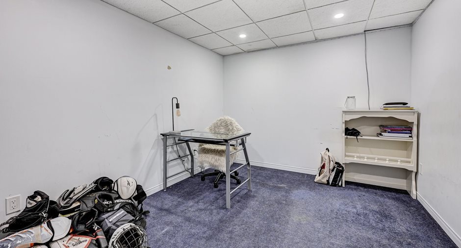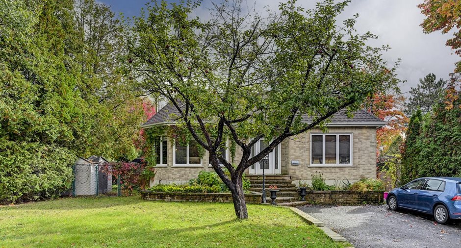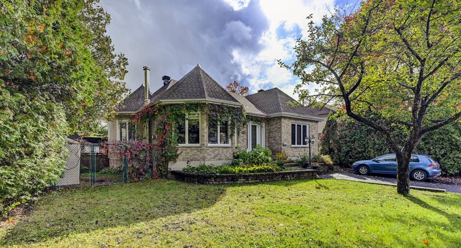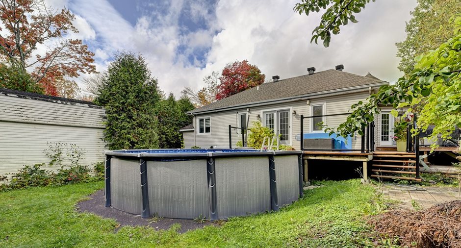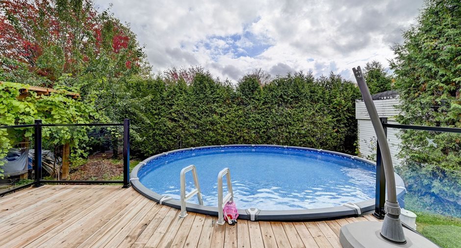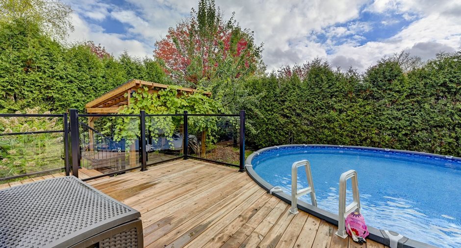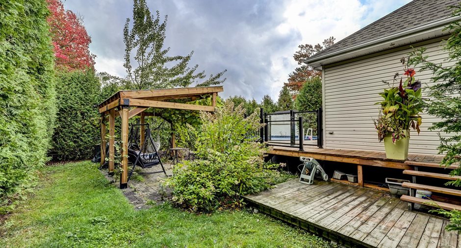Publicity
I AM INTERESTED IN THIS PROPERTY
Presentation
Building and interior
Year of construction
2001
Equipment available
Wall-mounted heat pump
Bathroom / Washroom
Separate shower
Heating system
Space heating baseboards
Hearth stove
Gaz fireplace
Heating energy
Electricity
Cupboard
Wood
Window type
Crank handle
Windows
PVC
Roofing
Asphalt shingles
Land and exterior
Foundation
Poured concrete
Siding
Brick, Vinyl
Driveway
Asphalt
Parking (total)
Outdoor (2)
Pool
Above-ground
Water supply
Municipality
Sewage system
Municipal sewer
Proximity
Elementary school, High school
Dimensions
Building area
156.1 m²
Land area
801.3 m²
Room details
| Room | Level | Dimensions | Ground Cover |
|---|---|---|---|
|
Living room
Bois franc
|
Ground floor | 16' 6" x 12' 5" pi | Wood |
| Kitchen | Ground floor | 13' 0" x 9' 7" pi | Ceramic tiles |
| Dining room | Ground floor |
7' 10" x 9' 7" pi
Irregular
|
Ceramic tiles |
|
Primary bedroom
Bois franc
|
Ground floor |
18' 0" x 12' 0" pi
Irregular
|
Wood |
|
Bedroom
Bois franc
|
Ground floor | 12' 8" x 9' 0" pi | Wood |
|
Bedroom
Bois franc
|
Ground floor | 12' 8" x 8' 1" pi | Wood |
|
Office
Bois franc
|
Ground floor | 12' 7" x 10' 0" pi | Wood |
| Bathroom | Ground floor | 11' 3" x 11' 10" pi | Ceramic tiles |
| Hallway | Ground floor | 8' 5" x 6' 2" pi | Ceramic tiles |
| Family room | Basement | 23' 7" x 13' 6" pi | Carpet |
|
Bedroom
Division à finir
|
Basement | 15' 6" x 13' 9" pi | Carpet |
| Office | Basement | 10' 10" x 9' 4" pi | Carpet |
| Bedroom | Basement | 13' 1" x 13' 6" pi | Carpet |
| Bathroom | Basement | 9' 10" x 7' 0" pi | Ceramic tiles |
| Laundry room | Basement | 5' 6" x 12' 4" pi | Ceramic tiles |
|
Bedroom
Division à finir
|
Basement | 12' 4" x 9' 0" pi | Concrete |
|
Family room
Division avec cc à faire
|
Basement | 13' 4" x 12' 4" pi | Concrete |
| Storage | Basement | 13' 0" x 6' 0" pi | Concrete |
Inclusions
Gros téléviseur du sous-sol, table de billard et ses accessoires, accessoires de piscine.
Details of renovations
Roof - covering
2022
Taxes and costs
Municipal Taxes (2023)
4116 $
School taxes (2023)
376 $
Total
4492 $
Monthly fees
Energy cost
285 $
Evaluations (2024)
Building
256 000 $
Land
157 000 $
Total
413 000 $
Additional features
Occupation
2024-06-01
Zoning
Residential
Publicity





