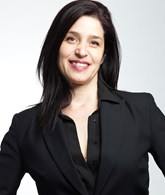Publicity
No: 10531708
I AM INTERESTED IN THIS PROPERTY

Geneviève Dolbec-Cantin
Residential and Commercial Real Estate Broker
Via Capitale Sélect
Real estate agency
Certain conditions apply
Presentation
Building and interior
Year of construction
1990
Bathroom / Washroom
Separate shower
Heating system
Thermopompe, Electric baseboard units
Hearth stove
Gaz fireplace
Basement
Finished basement
Window type
Crank handle, French window
Windows
PVC
Rental appliances
Water heater (1)
Land and exterior
Siding
Brick
Driveway
Asphalt
Parking (total)
Outdoor (4)
Pool
Au sel , Inground
Landscaping
Fenced
Water supply
Municipality
Sewage system
Municipal sewer
Dimensions
Size of building
36.9 pi
Depth of land
171 pi
Depth of building
27.1 pi
Land area
11800 pi²
Building area
1130 pi²
Private portion
2163 pi²
Frontage land
70 pi
Room details
| Room | Level | Dimensions | Ground Cover |
|---|---|---|---|
|
Dining room
Bois de chêne
|
Ground floor | 13' 10" x 9' 11" pi | Wood |
|
Living room
Foyer au gaz
|
Ground floor | 15' 4" x 13' 11" pi | Wood |
|
Kitchen
Comptoir granit/Rangement +++
|
Ground floor | 14' 8" x 9' 5" pi | Ceramic tiles |
|
Dinette
Porte fenêtre et tourelle
|
Ground floor | 9' x 12' 4" pi | Ceramic tiles |
|
Bathroom
Douche indépedante
|
Ground floor | 8' x 5' 8" pi | Ceramic tiles |
|
Bedroom
Bureau ou chambre
|
Ground floor | 10' 11" x 11' 8" pi | Wood |
| Primary bedroom | 2nd floor | 14' x 14' 5" pi | Wood |
| Bedroom | 2nd floor | 11' 11" x 12' pi | Parquetry |
| Bedroom | 2nd floor | 11' x 11' 4" pi | Parquetry |
|
Bedroom
Présentement walk-in
|
2nd floor | 9' 3" x 14' pi | Wood |
|
Bathroom
Rangement ++ douche possible
|
2nd floor | 10' 4" x 9' 6" pi | Ceramic tiles |
| Family room | Basement |
26' 4" x 16' 8" pi
Irregular
|
Floating floor |
| Other | Basement | 6' 6" x 13' 8" pi | Floating floor |
|
Laundry room
Avec cuvette
|
Basement | 7' 7" x 12' 11" pi | Ceramic tiles |
| Other | Basement | 6' x 12' pi | Carpet |
| Workshop | Basement | 10' 1" x 12' 8" pi | Concrete |
Inclusions
Four, réchaud et micro-ondes encastrés Thermador, plaque chauffante, thermopompe 2 têtes, foyer au gaz Heat-N-Glo, piscine creusée au sel incluant son équipement de chauffe-eau haut de gamme, robot TigerShark et toile d'hiver, cellier au sous-sol, bibliothèque en bois fixe et sur mesure au sous-sol, aspirateur central et ses accessoires, système d'alarme.
Exclusions
Gazebo, luminaire au-dessus de la table située dans la cuisine, pôles et rideaux du salon, frigidaire du bar au sous-sol.
Taxes and costs
Municipal Taxes (2024)
4244 $
School taxes (2024)
369 $
Total
4613 $
Evaluations (2024)
Building
256 000 $
Land
154 000 $
Total
410 000 $
Additional features
Occupation
2024-07-15
Zoning
Residential
Publicity
















































