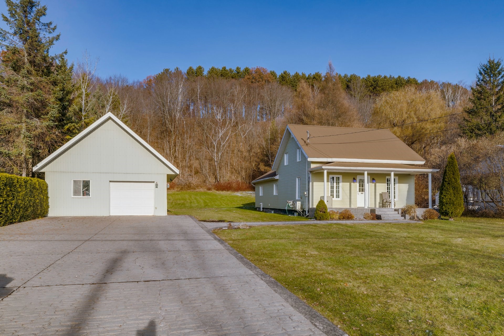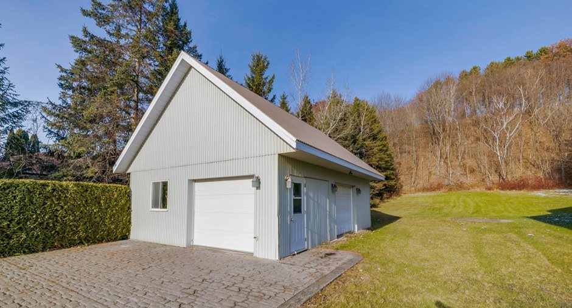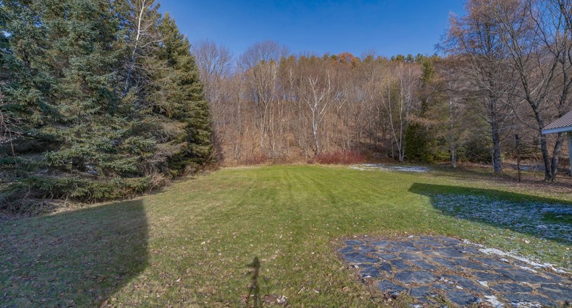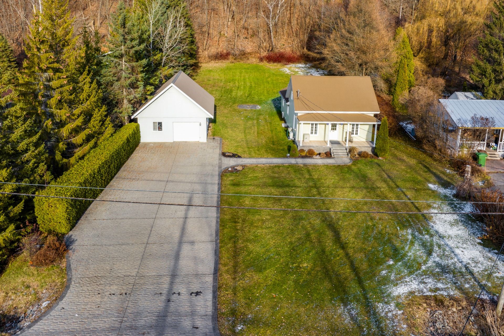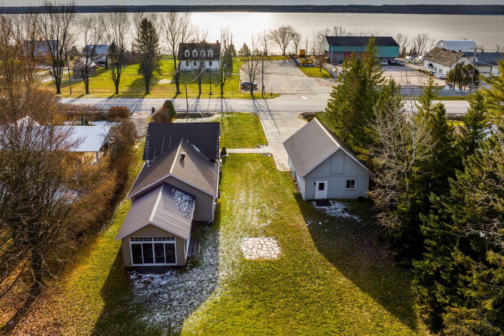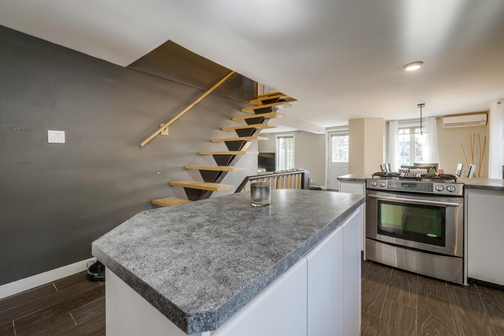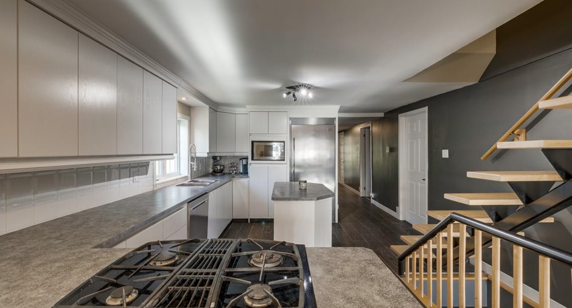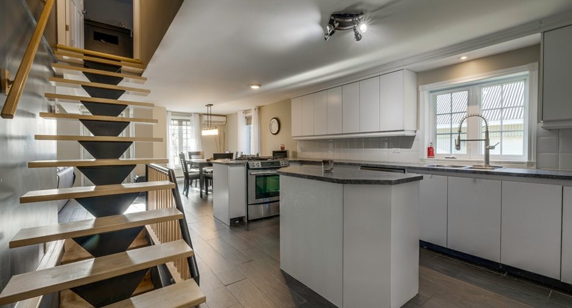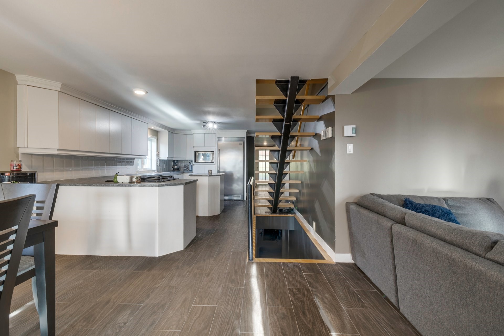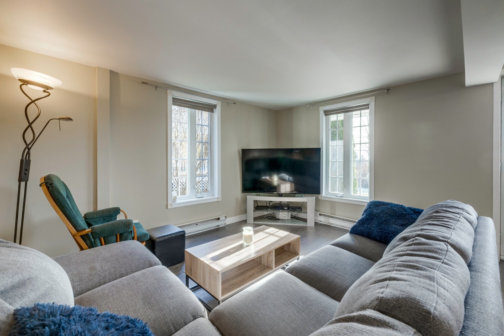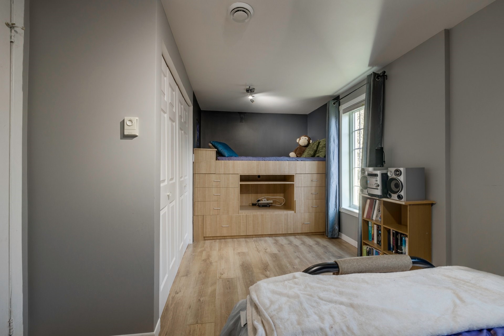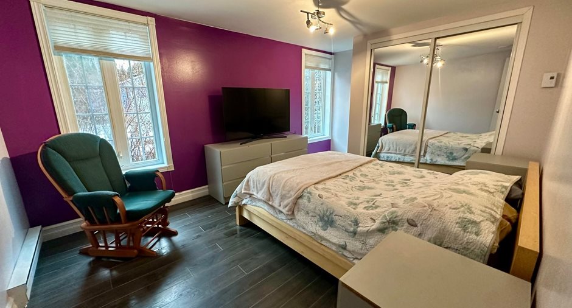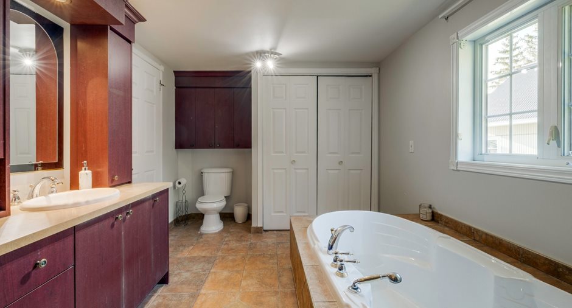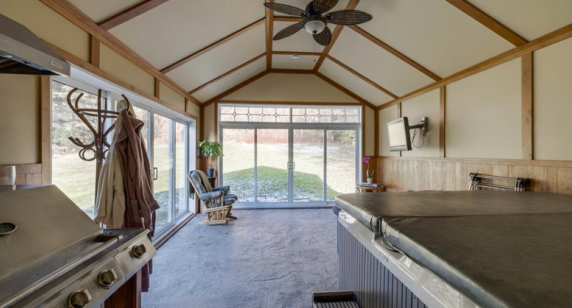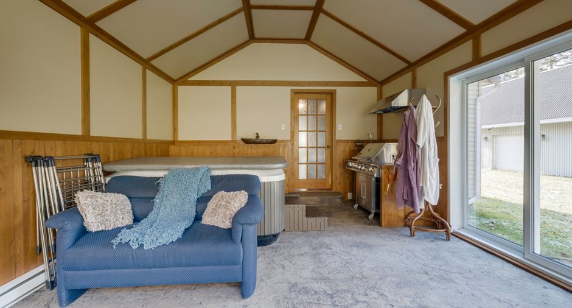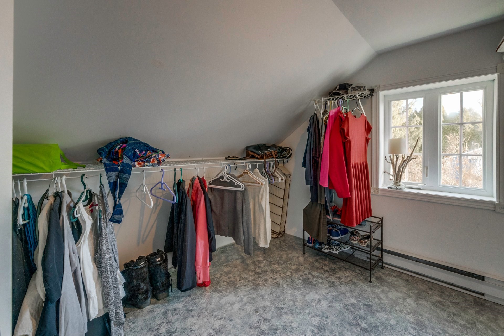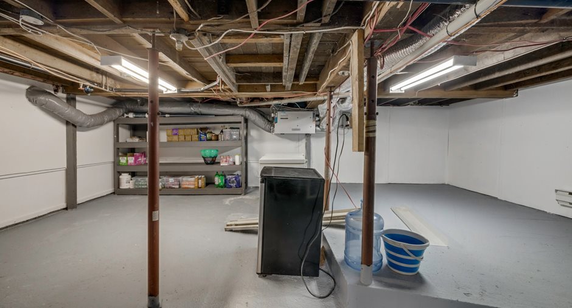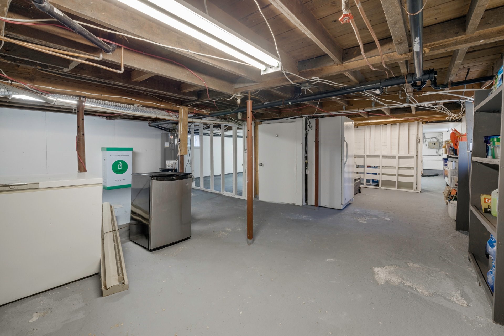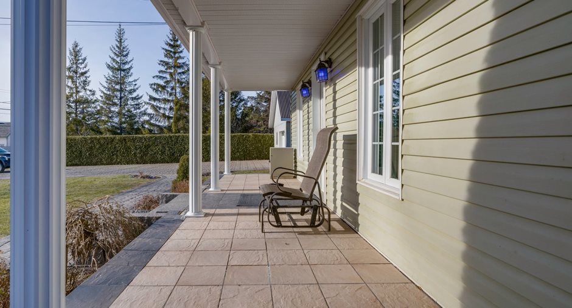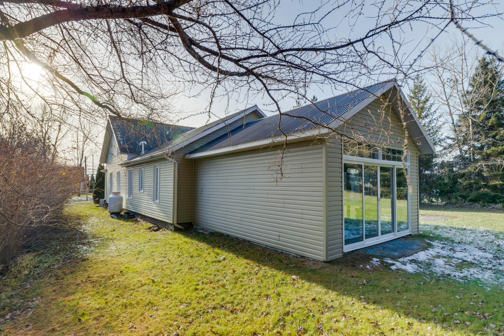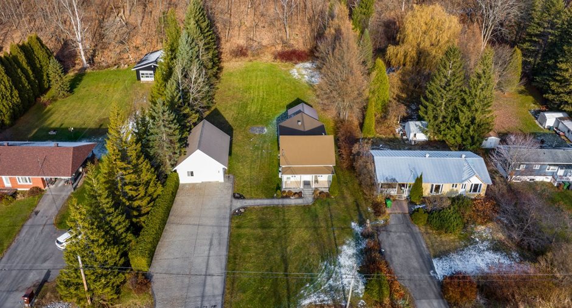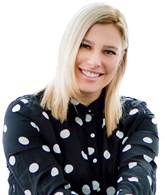Publicity
I AM INTERESTED IN THIS PROPERTY
Certain conditions apply
Presentation
Building and interior
Year of construction
1907
Equipment available
Ventilation system, Wall-mounted heat pump
Heating system
Electric baseboard units
Heating energy
Electricity
Basement
Unfinished
Cupboard
Melamine
Window type
Sliding, Crank handle
Windows
Wood, PVC
Roofing
Tin
Land and exterior
Foundation
Poured concrete
Siding
Vinyl
Garage
Detached
Driveway
Double width or more, Plain paving stone
Parking (total)
Outdoor (4), Garage (1)
Water supply
Municipality
Sewage system
Municipal sewer
Topography
Sloped, Flat
View
Water
Proximity
Daycare centre, Bicycle path, Elementary school
Dimensions
Size of building
7.55 m
Depth of land
134.88 m
Depth of building
14.42 m
Land area
4098.8 m²irregulier
Frontage land
30.91 m
Room details
| Room | Level | Dimensions | Ground Cover |
|---|---|---|---|
|
Solarium/Sunroom
AVec spa
|
Ground floor | 19' 11" x 14' 8" pi | |
| Dining room | Ground floor |
13' 1" x 7' 11" pi
Irregular
|
Ceramic tiles |
| Kitchen | Ground floor | 9' 4" x 15' 11" pi | Ceramic tiles |
| Living room | Ground floor | 10' 3" x 13' 1" pi | Ceramic tiles |
| Bedroom | Ground floor | 9' 9" x 12' 3" pi | Floating floor |
| Bedroom | Ground floor | 8' 2" x 17' 3" pi | Floating floor |
|
Bathroom
Douche céramique
|
Ground floor |
15' x 9' 2" pi
Irregular
|
Ceramic tiles |
|
Primary bedroom
Walk-in 8.x9.10
|
2nd floor | 22' 8" x 16' 3" pi | Flexible floor coverings |
|
Family room
Non aménagé
|
Basement | 21' x 42' pi | Concrete |
Inclusions
Luminaires, pôles à rideaux, thermopompe murale, hotte de cuisine, frigidaire, cuisinière au gaz, échangeur d'air, lave-vaisselle, lit pour enfant, meubles fixés au mur chambre principale, spa, télé fixée au mur dans solarium, étagère en bois au sous-sol, 2 établis au garage, stores.
Exclusions
Effets personnels, Le lit chambre des maîtres.
Taxes and costs
Municipal Taxes (2023)
3086 $
School taxes (2023)
196 $
Total
3282 $
Evaluations (2023)
Building
143 900 $
Land
82 700 $
Total
226 600 $
Notices
Sold without legal warranty of quality, at the purchaser's own risk.
Additional features
Distinctive features
Wooded, No neighbours in the back
Occupation
2024-07-01
Zoning
Agricultural, Residential
Publicity





