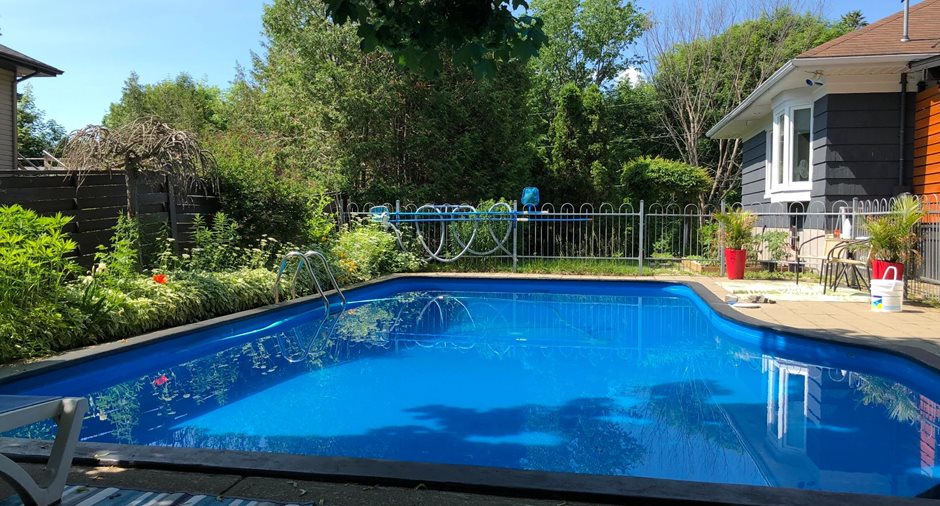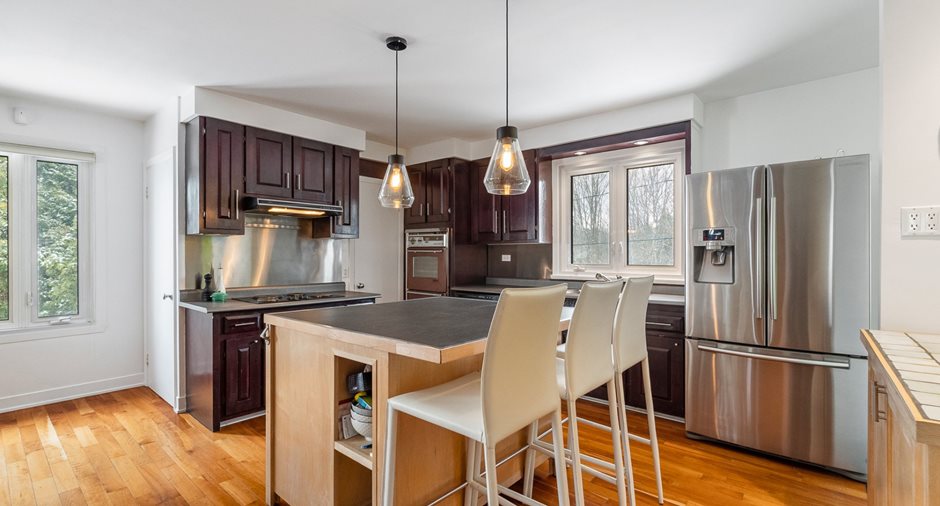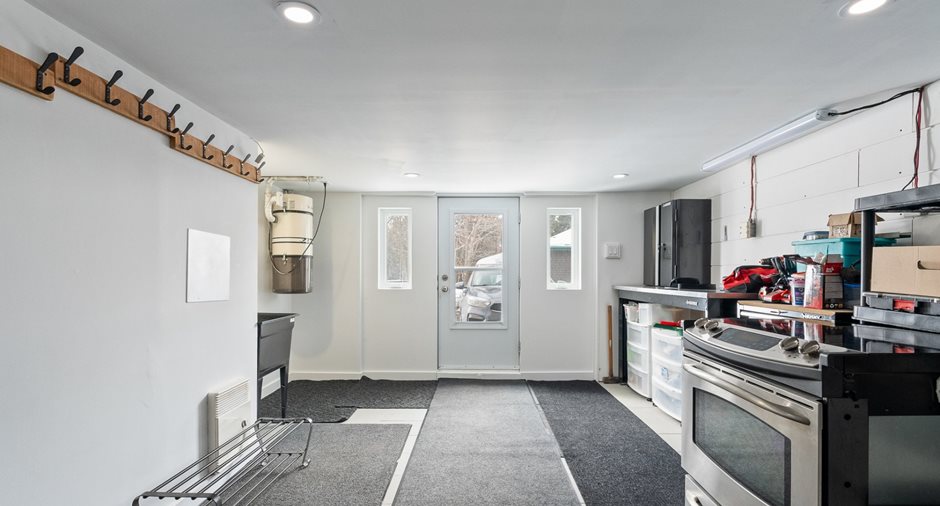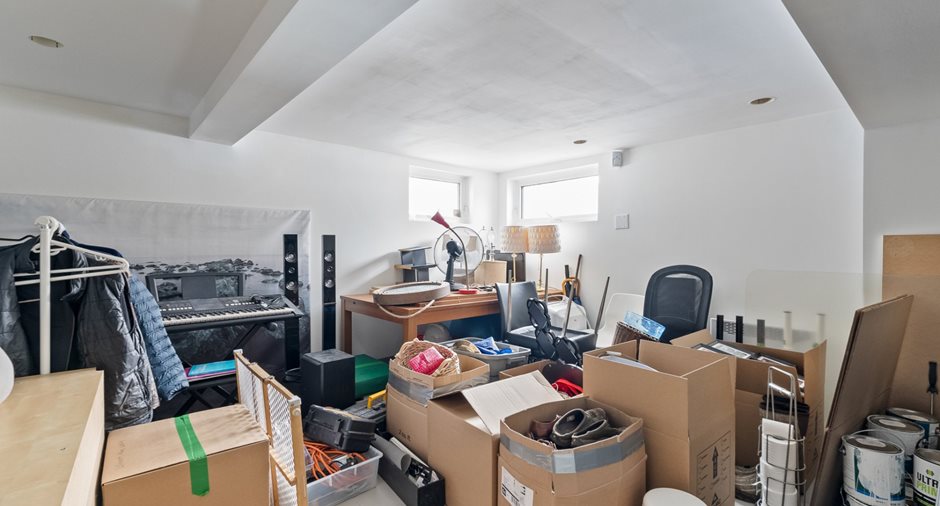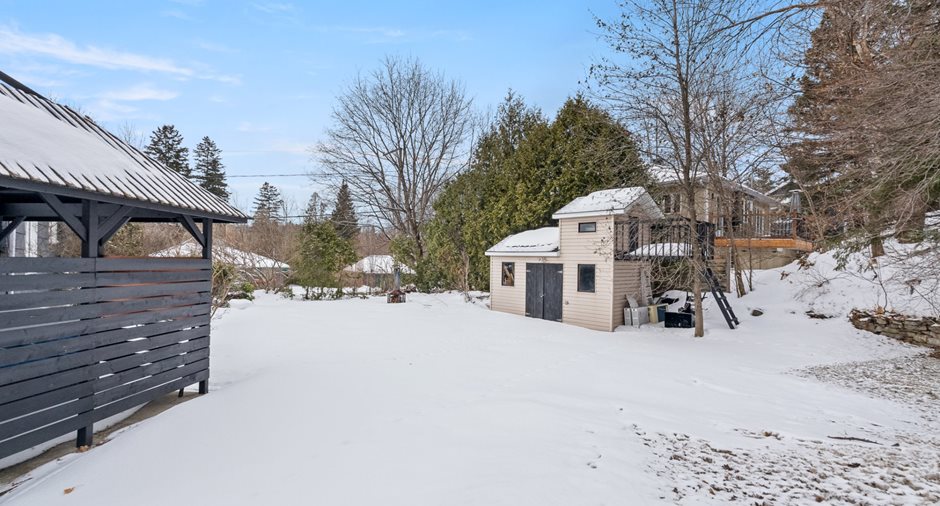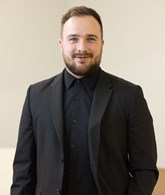Publicity
I AM INTERESTED IN THIS PROPERTY
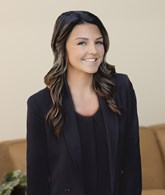
Rachel Tremblay
Residential and Commercial Real Estate Broker
Via Capitale Sélect
Real estate agency
Certain conditions apply
Presentation
Building and interior
Year of construction
1965
Heating energy
Electricity, Heating oil
Basement
Finished basement
Cupboard
Wood
Window type
Crank handle
Windows
PVC
Land and exterior
Parking (total)
Outdoor (2)
Pool
Heated, Inground
Water supply
Municipality
Sewage system
Municipal sewer
Proximity
Chute Montmorency, Highway, Daycare centre, Golf, Park - green area, Bicycle path, Elementary school, High school, Cross-country skiing, Public transport
Dimensions
Land area
1093.2 m²
Private portion
99 m²
Room details
| Room | Level | Dimensions | Ground Cover |
|---|---|---|---|
| Hallway | Ground floor |
1,42 x 1,92 M
Irregular
|
Ceramic tiles |
| Kitchen | Ground floor | 4,54 x 2,90 M | Wood |
| Living room | Ground floor | 3,68 x 4,52 M | Wood |
| Dining room | Ground floor | 4,13 x 5,04 M | Wood |
| Bedroom | Ground floor |
2,81 x 3,41 M
Irregular
|
Wood |
| Bedroom | Ground floor |
3,42 x 2,71 M
Irregular
|
Wood |
| Bathroom | Ground floor |
1,91 x 2,26 M
Irregular
|
Ceramic tiles |
|
Primary bedroom
Walk-In 4,84m X 1,92m
|
2nd floor |
6,88 x 5,22 M
Irregular
|
Wood |
| Bedroom | Basement | 3,41 x 3,62 M | Ceramic tiles |
| Bedroom | Basement |
4,30 x 3,60 M
Irregular
|
Ceramic tiles |
| Laundry room | Basement |
4,46 x 3,42 M
Irregular
|
Ceramic tiles |
| Washroom | Basement |
2,47 x 2,63 M
Irregular
|
Ceramic tiles |
| Other | Basement |
1,00 x 1,65 M
Irregular
|
Ceramic tiles |
| Workshop | Basement |
5,1 x 3,92 M
Irregular
|
Ceramic tiles |
Inclusions
Plaque de cuisson, four intégré, lave-vaisselle, îlot de cuisine et 3 bancs, luminaires, stores, pôles et rideaux, bibliothèque du salon, meuble télé au RDC, piscine et accessoires. Spa (couvercle endommagé) fonctionnel mais sans garantie de fonctionnement.
Taxes and costs
Municipal Taxes (2024)
3796 $
School taxes (2023)
306 $
Total
4102 $
Monthly fees
Energy cost
159 $
Evaluations (2024)
Building
178 700 $
Land
161 500 $
Total
340 200 $
Notices
Sold without legal warranty of quality, at the purchaser's own risk.
Additional features
Occupation
2024-06-30
Zoning
Residential
Publicity






