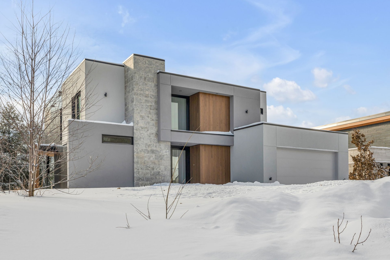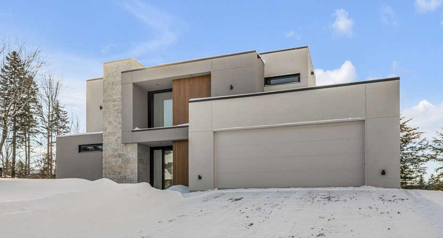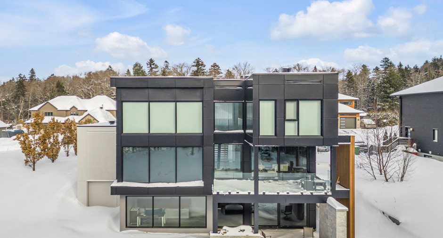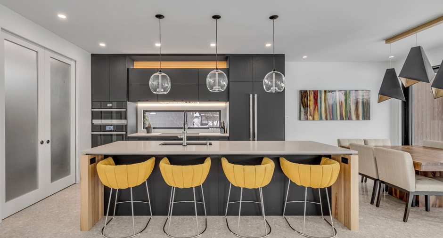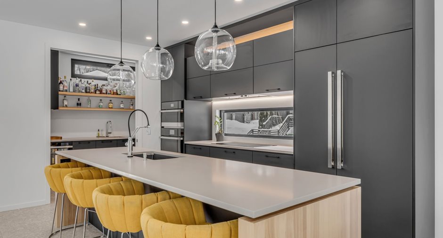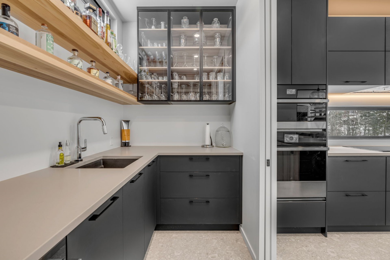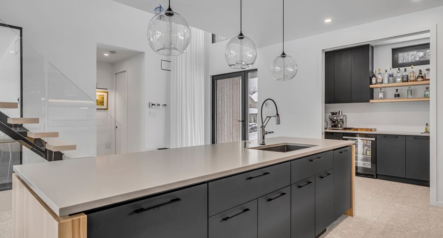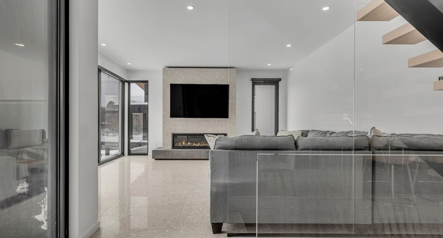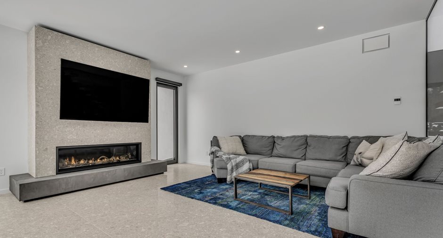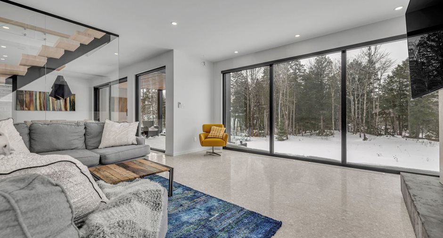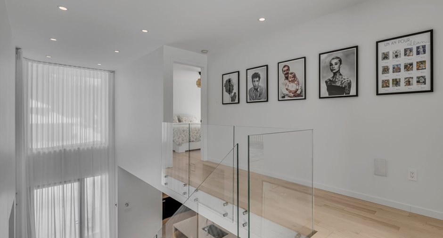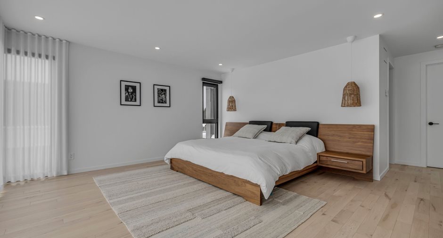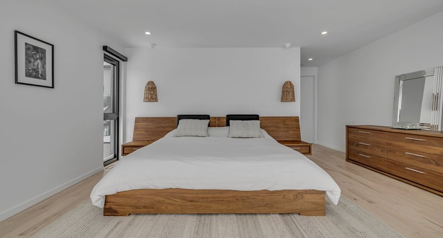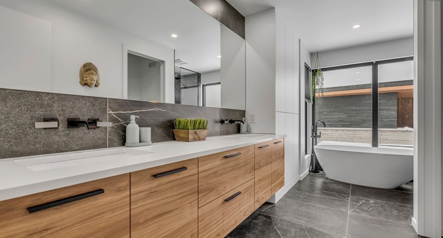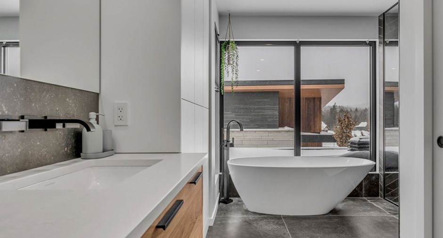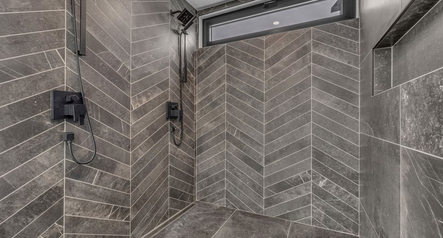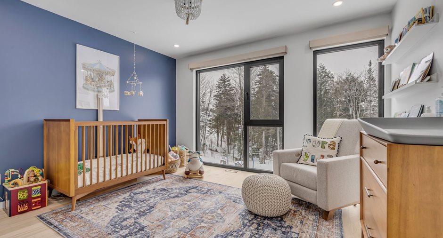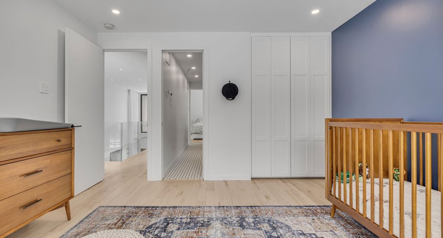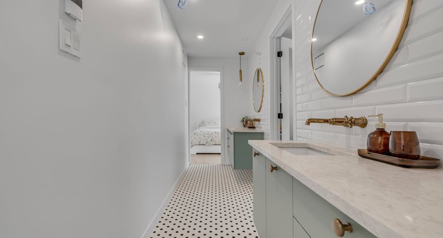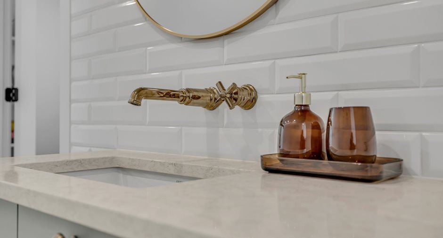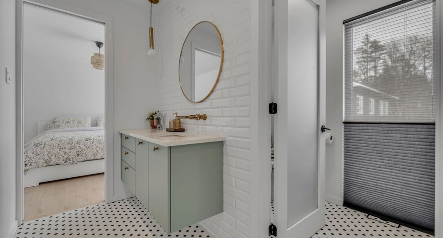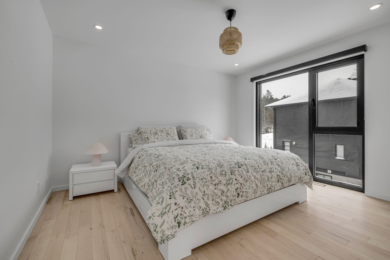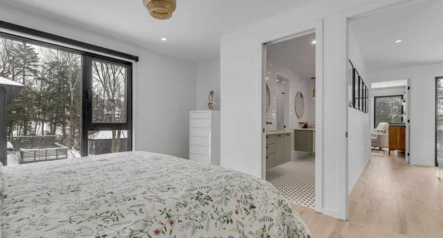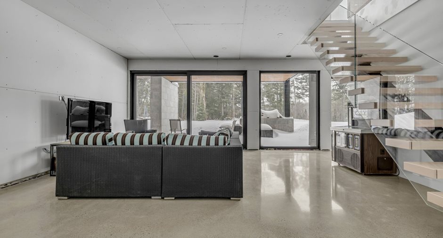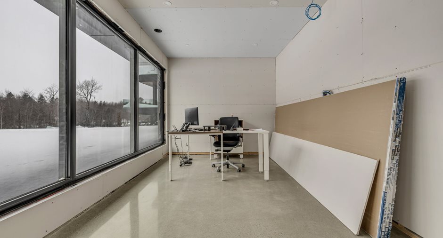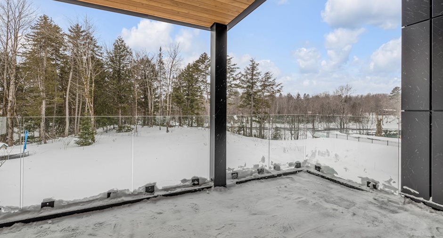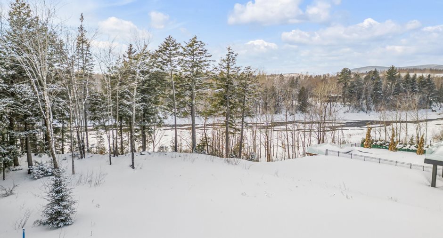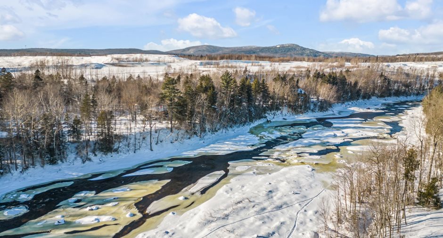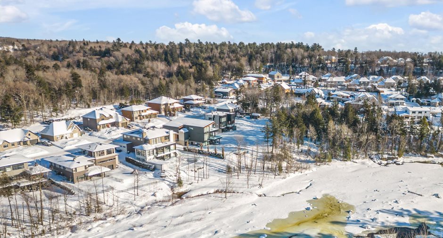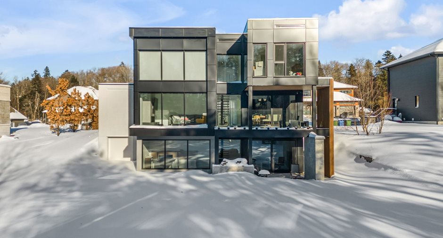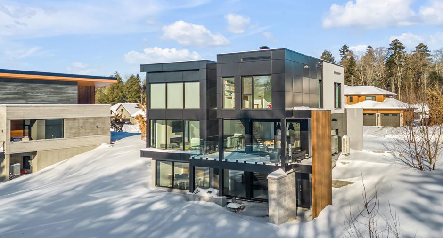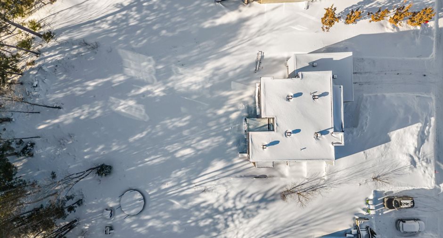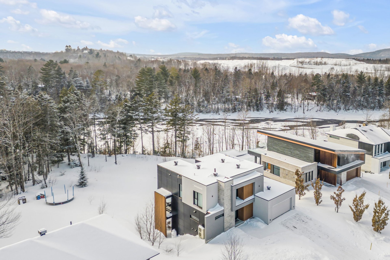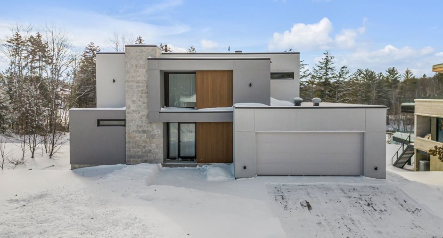Publicity
I AM INTERESTED IN THIS PROPERTY
Presentation
Building and interior
Year of construction
2021
Bathroom / Washroom
Adjoining to the master bedroom, Separate shower
Heating system
Air circulation, Glycol
Hearth stove
Gaz fireplace
Heating energy
Electricity
Basement
6 feet and over, Rez-de-jardin, Separate entrance, Partially finished
Window type
Crank handle
Windows
Aluminum
Roofing
Elastomer membrane
Land and exterior
Foundation
Poured concrete
Siding
Aluminum, Adex, Wood, Stone
Garage
Attached, Heated, Double width or more, Fitted
Parking (total)
Outdoor (4), Garage (2)
Water supply
Municipality
Sewage system
Municipal sewer
Topography
Flat
View
Water
Proximity
Daycare centre, Golf, Park - green area, Elementary school, High school, Cross-country skiing, Public transport
Dimensions
Land area
23625.7 pi²
Private portion
3249.62 pi²
Room details
| Room | Level | Dimensions | Ground Cover |
|---|---|---|---|
|
Hallway
Glycol
|
Ground floor |
10' x 8' pi
Irregular
|
Ceramic tiles |
|
Hallway
Coté garage
|
Ground floor | 10' 6" x 6' 8" pi | |
|
Living room
Glycol
|
Ground floor | 16' 7" x 16' 7" pi | Ceramic tiles |
|
Dining room
Glycol
|
Ground floor | 9' 4" x 14' pi | Ceramic tiles |
|
Kitchen
Glycol
|
Ground floor | 14' x 16' 5" pi | Ceramic tiles |
|
Walk-in closet
Garde-manger
|
Ground floor | 12' 3" x 5' 2" pi | Ceramic tiles |
|
Washroom
Glycol
|
Ground floor | 3' x 6' 8" pi | Ceramic tiles |
| Primary bedroom | 2nd floor | 17' x 16' pi | Wood |
|
Bathroom
attenante à la chambre
|
2nd floor | 15' x 6' 8" pi | Ceramic tiles |
| Bedroom | 2nd floor | 12' 7" x 11' 7" pi | Wood |
| Bedroom | 2nd floor | 12' 11" x 11' 1" pi | Wood |
| Bathroom | 2nd floor | 14' 2" x 8' 6" pi | Ceramic tiles |
|
Family room
Glycol
|
Garden level | 25' x 20' pi | Concrete |
|
Bedroom
Glycol
|
Garden level | 16' 8" x 10' 3" pi | Concrete |
|
Laundry room
Glycol
|
Garden level | 10' 3" x 6' pi | Concrete |
|
Storage
Glycol
|
Garden level | 26' 7" x 24' pi | Concrete |
Inclusions
Luminaires, habillage de fenêtres, réfrigérateur, four et micro-ondes encastrés, 2 lave-vaisselles, plaque de cuisson.
Exclusions
Cellier de l'arrière cuisine, miroir de la salle d'eau au rez-de-chaussée.
Taxes and costs
Municipal Taxes (2023)
8407 $
School taxes (2023)
689 $
Total
9096 $
Monthly fees
Energy cost
294 $
Evaluations (2024)
Building
487 100 $
Land
304 000 $
Total
791 100 $
Additional features
Distinctive features
Water access, Water front, No neighbours in the back, Cul-de-sac, Wooded
Occupation
60 days
Zoning
Residential
Publicity





