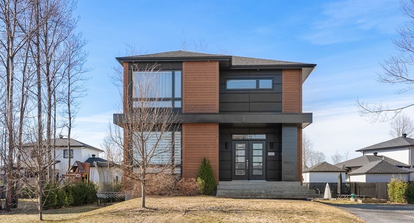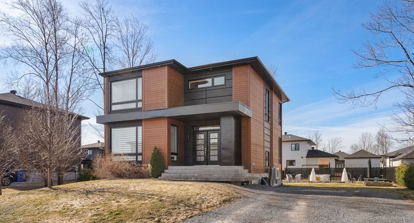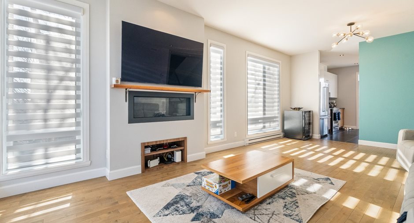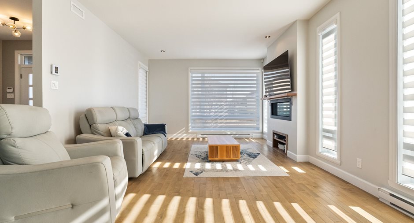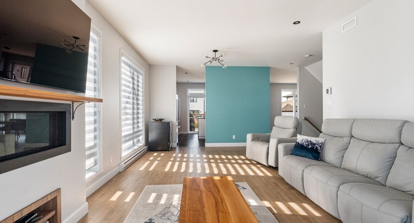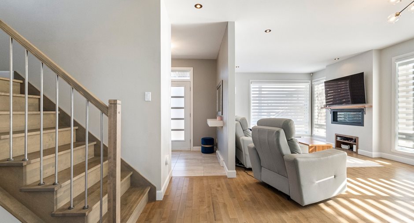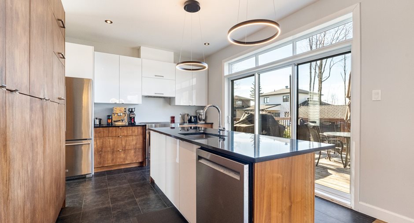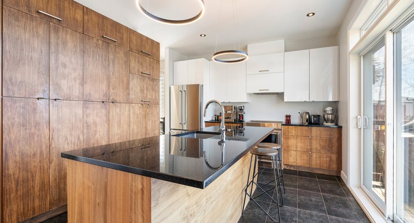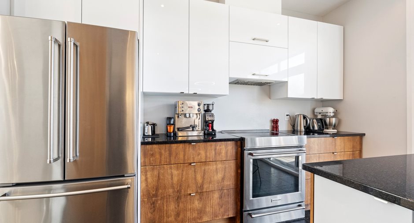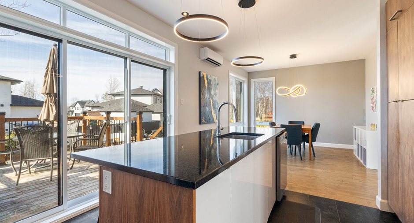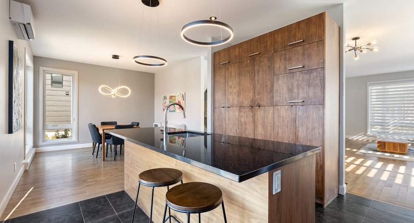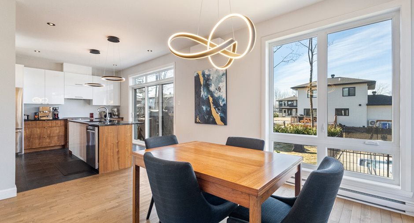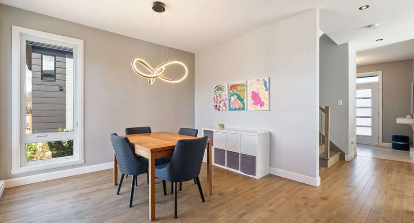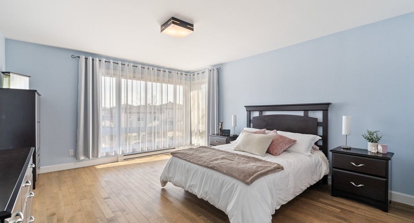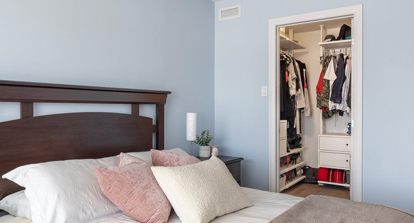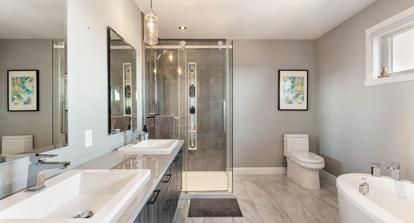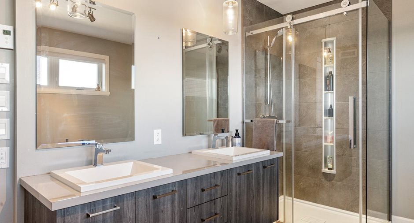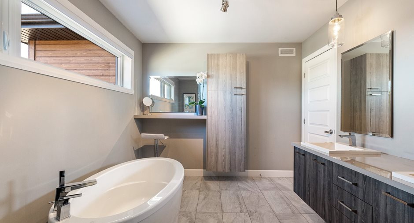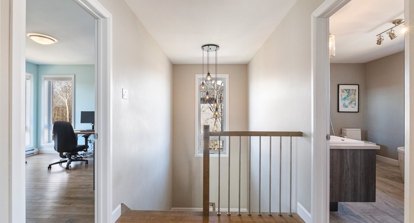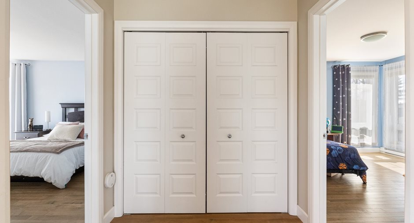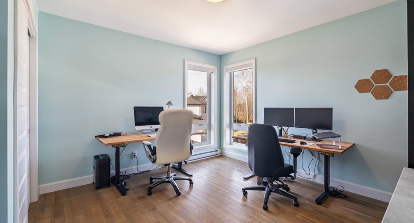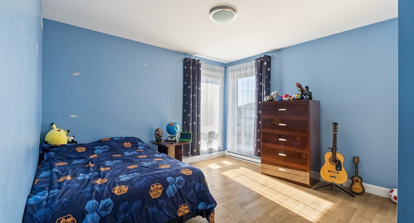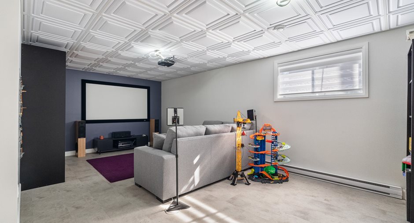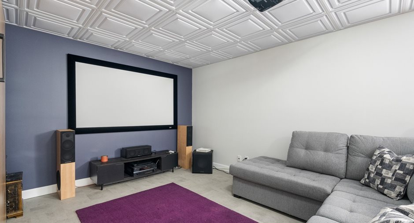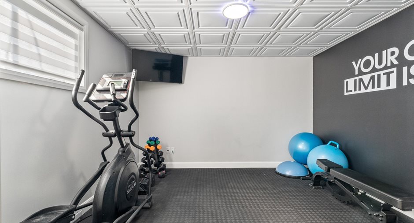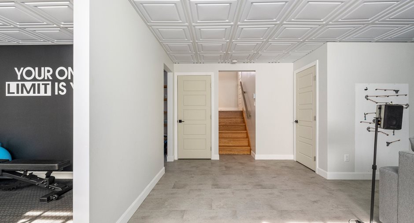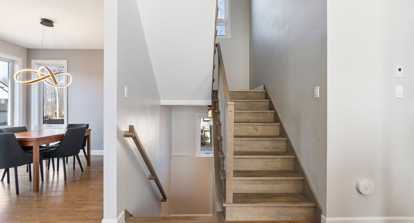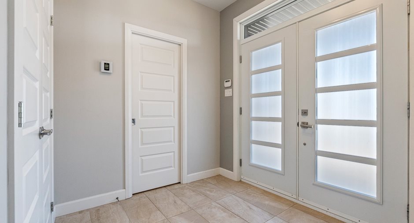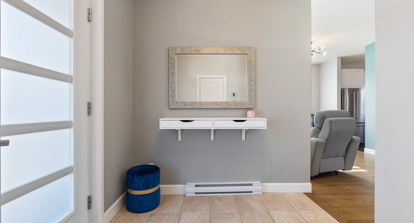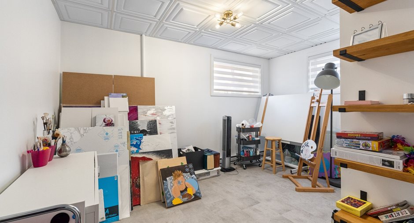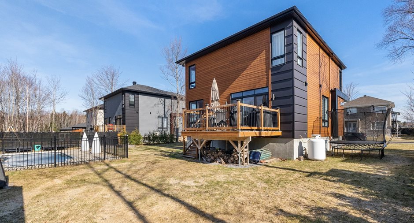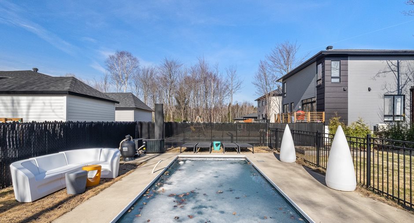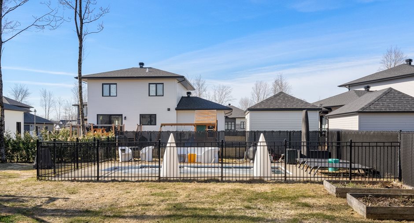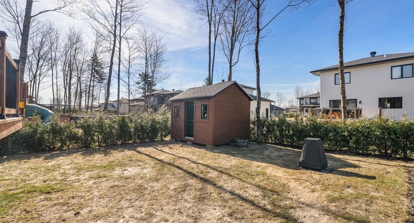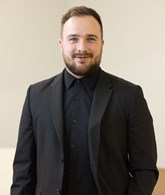Publicity
I AM INTERESTED IN THIS PROPERTY
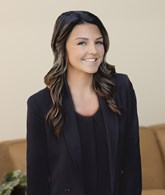
Rachel Tremblay
Residential and Commercial Real Estate Broker
Via Capitale Sélect
Real estate agency
Certain conditions apply
Presentation
Building and interior
Year of construction
2015
Equipment available
Central vacuum cleaner system installation, Ventilation system, Wall-mounted heat pump
Bathroom / Washroom
Separate shower
Heating system
Electric baseboard units
Heating energy
Electricity
Basement
6 feet and over, Finished basement
Windows
PVC
Roofing
Asphalt shingles
Land and exterior
Foundation
Poured concrete
Siding
Aluminum, Maibec
Driveway
Double width or more
Parking (total)
Outdoor (6)
Pool
Heated, Inground
Landscaping
Land / Yard lined with hedges
Water supply
Municipality
Sewage system
Municipal sewer
Topography
Flat
Proximity
Highway, Daycare centre, Golf, Park - green area, Bicycle path, Elementary school, High school, Cross-country skiing, Snowmobile trail, ATV trail, Public transport
Dimensions
Size of building
8.7 m
Depth of land
32 m
Depth of building
11.1 m
Land area
704 m²
Frontage land
22 m
Private portion
171.4 m²
Room details
| Room | Level | Dimensions | Ground Cover |
|---|---|---|---|
| Hallway | Ground floor | 2,16 x 2,94 M | Ceramic tiles |
| Washroom | Ground floor | 1 x 2,15 M | Ceramic tiles |
| Living room | Ground floor | 4,0 x 6,88 M | Wood |
| Kitchen | Ground floor | 2,96 x 4,10 M | Ceramic tiles |
| Dining room | Ground floor | 4,17 x 3,62 M | Wood |
| Bedroom | 2nd floor | 4,74 x 4,0 M | Wood |
| Walk-in closet | 2nd floor | 2,01 x 1,65 M | Wood |
| Bedroom | 2nd floor | 3,63 x 4,07 M | Wood |
| Bedroom | 2nd floor | 3,63 x 3,28 M | Wood |
| Bathroom | 2nd floor | 2,85 x 3,96 M | Ceramic tiles |
| Family room | Basement | 5,03 x 6,70 M |
Other
Vinyle
|
| Other | Basement | 3,52 x 3,71 M | Carpet |
| Bedroom | Basement | 3,49 x 4,07 M |
Other
Vinyle
|
|
Storage
Plomberie future salle de bain
|
Basement | 4,07 x 2,73 M | Concrete |
Inclusions
Luminaires, habillage des fenêtres, thermopompe, piscine et accessoires, thermopompe de la piscine, lit escamotable, cabanon, tapis de gym et tablette foyer.
Exclusions
Lave-vaisselle, réfrigérateur, four, laveuse et sécheuse.
Taxes and costs
Municipal Taxes (2024)
4716 $
School taxes (2023)
386 $
Total
5102 $
Monthly fees
Energy cost
333 $
Evaluations (2024)
Building
287 400 $
Land
150 600 $
Total
438 000 $
Additional features
Occupation
2024-09-01
Zoning
Residential
Publicity





