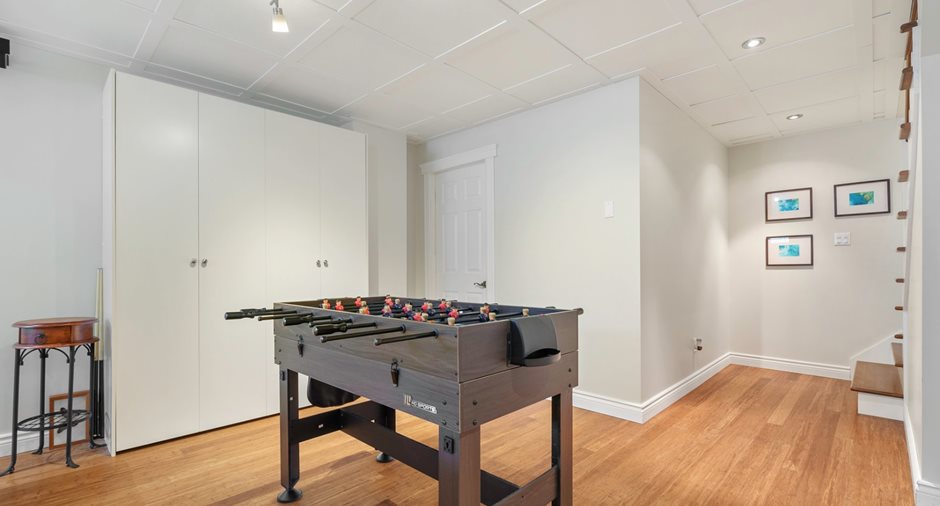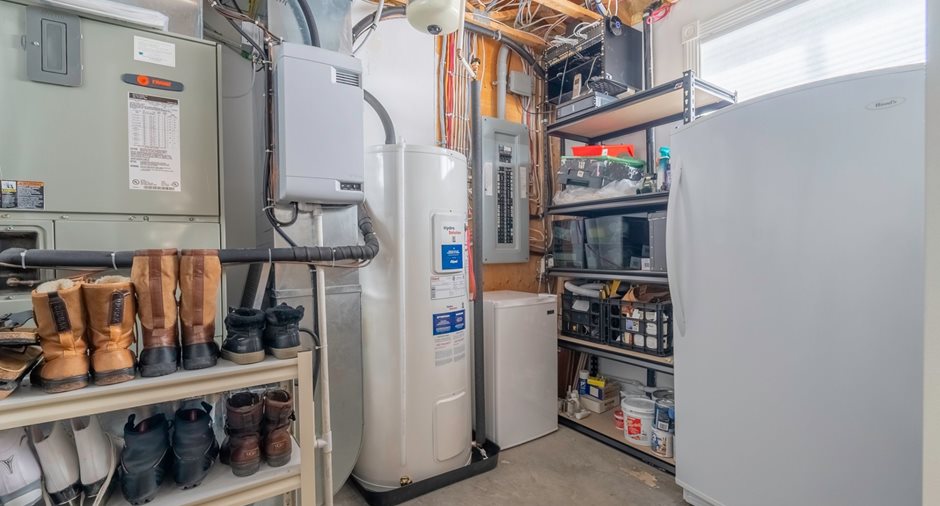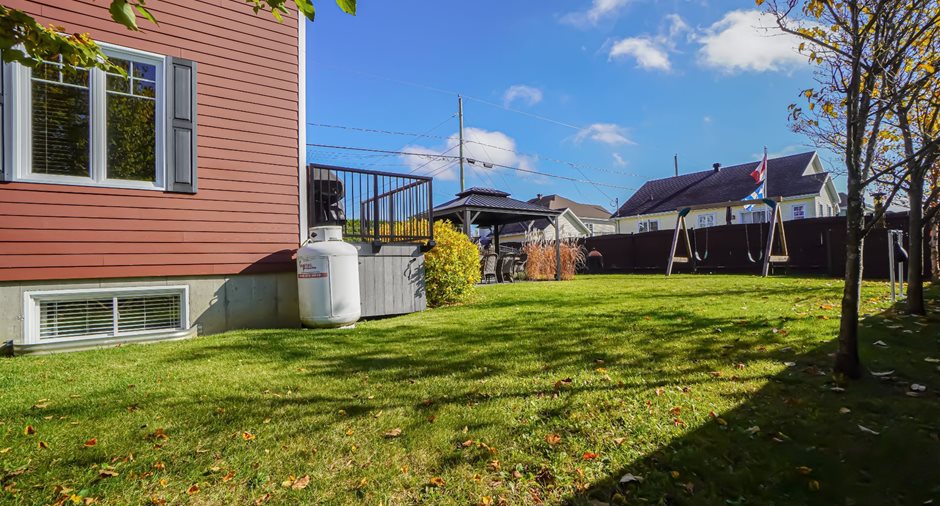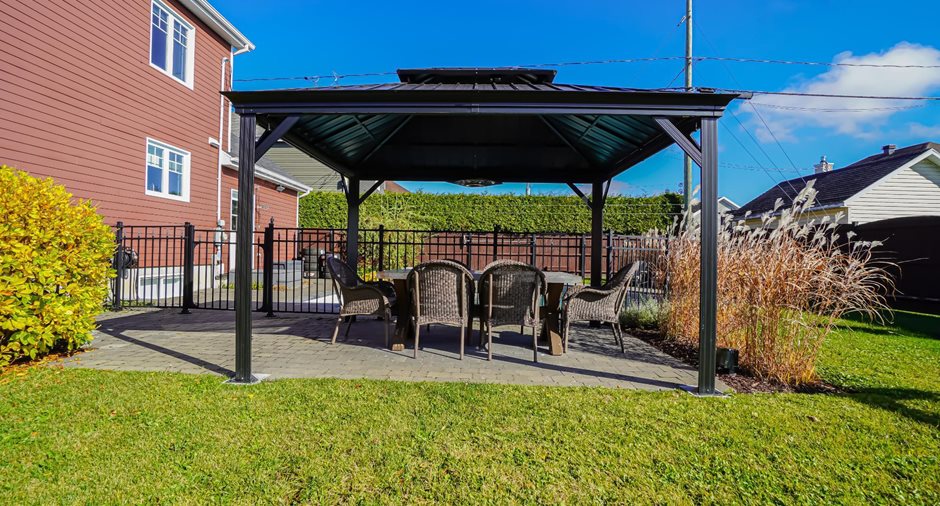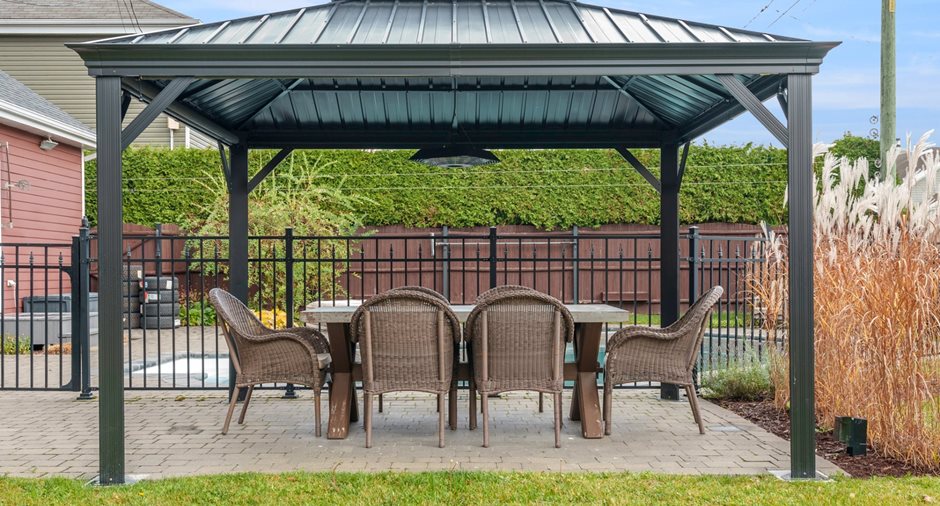Publicity
I AM INTERESTED IN THIS PROPERTY
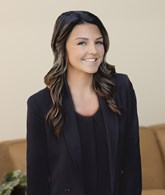
Rachel Tremblay
Residential and Commercial Real Estate Broker
Via Capitale Sélect
Real estate agency
Certain conditions apply
Presentation
Building and interior
Year of construction
2007
Equipment available
Central vacuum cleaner system installation, Level 2 charging station, Ventilation system, Electric garage door
Heating system
Air circulation
Hearth stove
Gaz fireplace
Heating energy
Electricity
Basement
6 feet and over, Finished basement
Windows
PVC
Roofing
Asphalt shingles
Land and exterior
Foundation
Poured concrete
Siding
Brick
Garage
Attached, Single width
Driveway
Asphalt
Parking (total)
Garage (1)
Pool
Heated, Inground
Landscaping
Fenced, Land / Yard lined with hedges
Water supply
Municipality
Sewage system
Municipal sewer
Topography
Flat
Proximity
Highway, Cegep, Daycare centre, Golf, Park - green area, Bicycle path, Elementary school, High school, Cross-country skiing, Public transport
Dimensions
Size of building
14.21 m
Depth of land
30.52 m
Depth of building
8.66 m
Land area
676.5 m²irregulier
Frontage land
22.33 m
Private portion
173.4 m²
Room details
| Room | Level | Dimensions | Ground Cover |
|---|---|---|---|
| Hallway | Ground floor | 1,81 x 2,29 M | Ceramic tiles |
| Living room | Ground floor | 3,99 x 4,61 M | Wood |
| Kitchen | Ground floor | 5,41 x 3,08 M | Ceramic tiles |
| Dining room | Ground floor | 3,33 x 3,89 M | Ceramic tiles |
| Washroom | Ground floor | 2,27 x 2,88 M | Ceramic tiles |
| Bedroom | 2nd floor | 3,58 x 4,51 M | Wood |
| Walk-in closet | 2nd floor | 2,42 x 2,61 M | Wood |
| Bedroom | 2nd floor | 3,54 x 3,48 M | Wood |
| Bedroom | 2nd floor | 3,85 x 3,12 M | Wood |
| Bathroom | 2nd floor | 3,74 x 3,18 M | Ceramic tiles |
| Living room | Basement | 6,55 x 4,82 M | Floating floor |
|
Bathroom
chauffante
|
Basement | 2,25 x 2,31 M | Ceramic tiles |
| Bedroom | Basement | 5,24 x 2,90 M | Floating floor |
Inclusions
Voir Addenda.
Exclusions
Ballon poire, cellule au sel de piscine ne fonctionne plus, bac de rangement, caméra de surveillance, réservoir de propane en location (103$/an).
Taxes and costs
Municipal Taxes (2023)
4941 $
School taxes (2023)
430 $
Total
5371 $
Monthly fees
Energy cost
318 $
Evaluations (2023)
Building
322 900 $
Land
160 400 $
Total
483 300 $
Additional features
Distinctive features
Street corner
Occupation
60 days
Zoning
Residential
Publicity





























