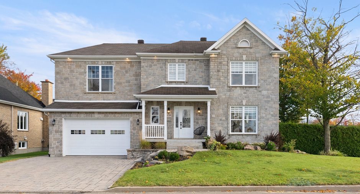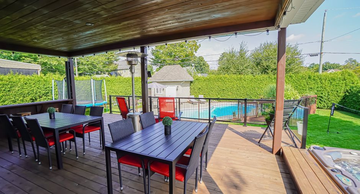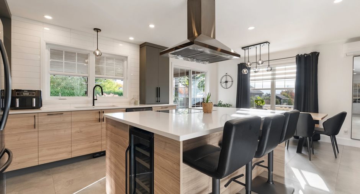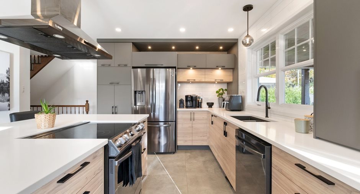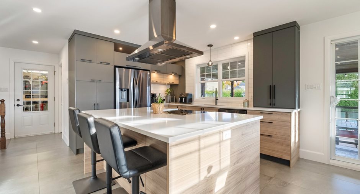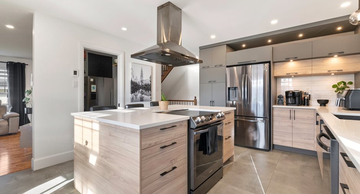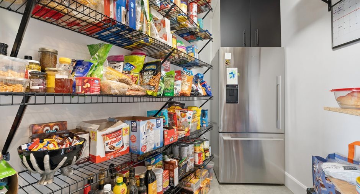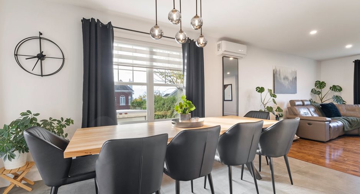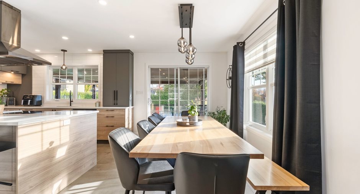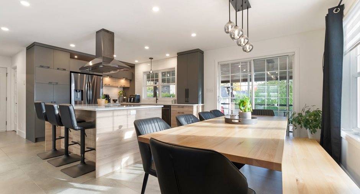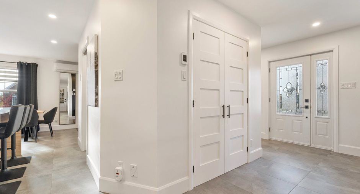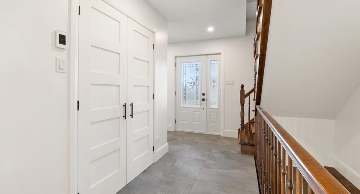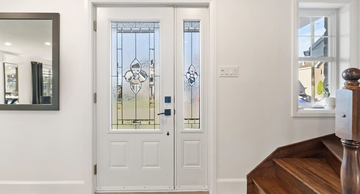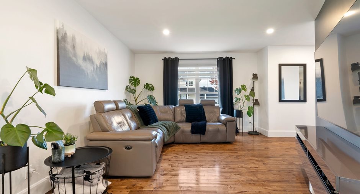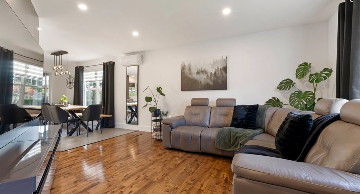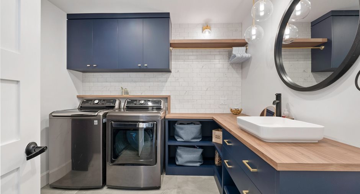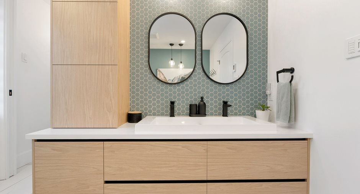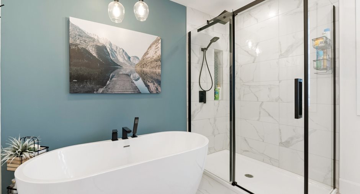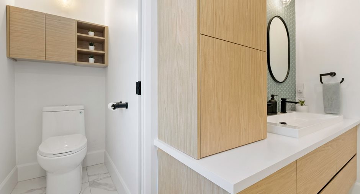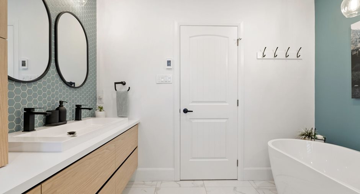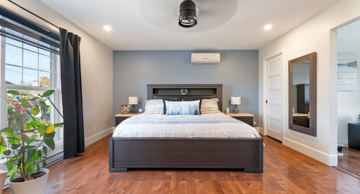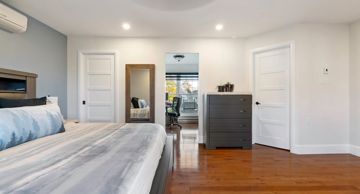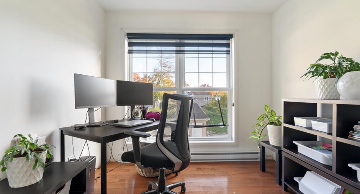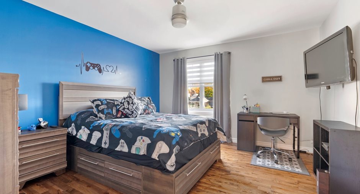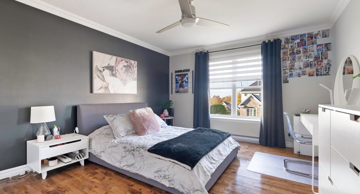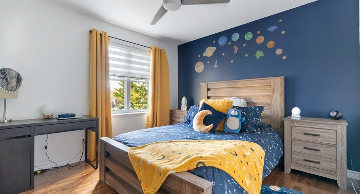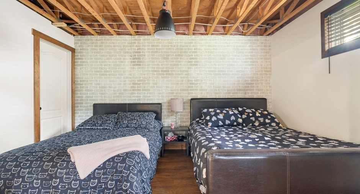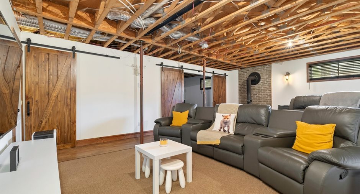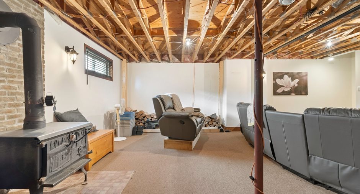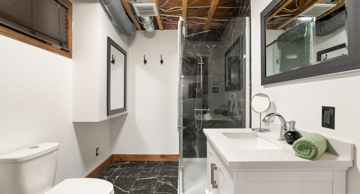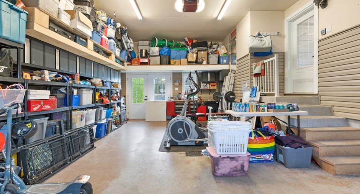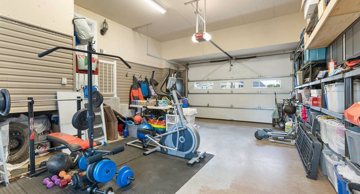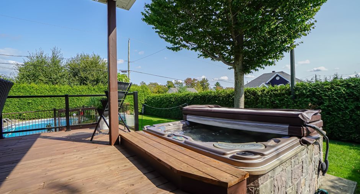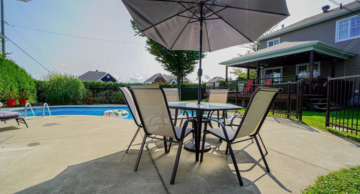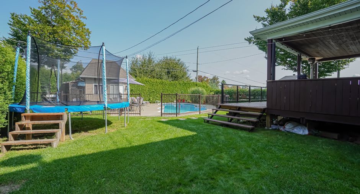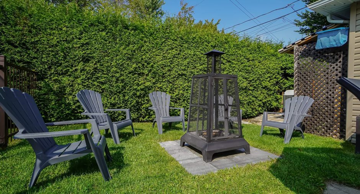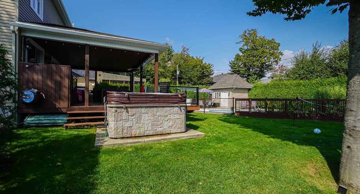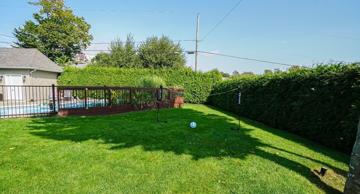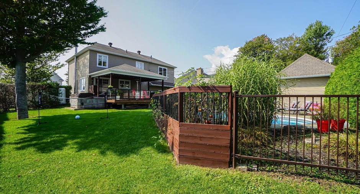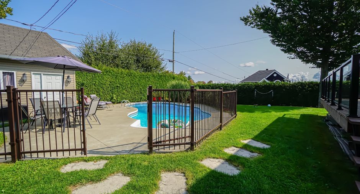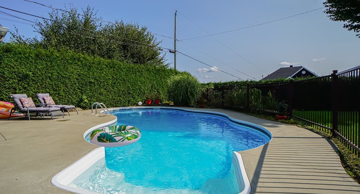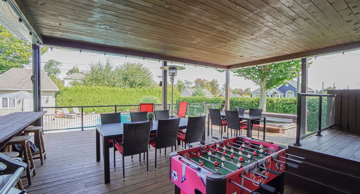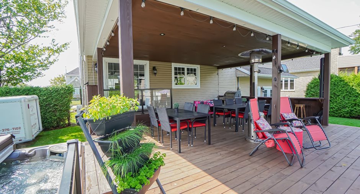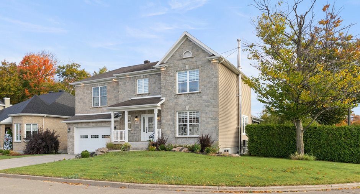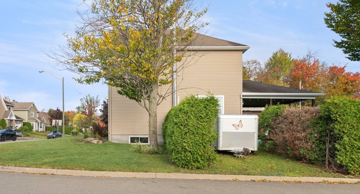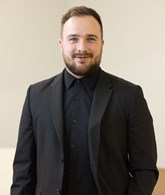Publicity
I AM INTERESTED IN THIS PROPERTY
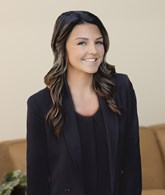
Rachel Tremblay
Residential and Commercial Real Estate Broker
Via Capitale Sélect
Real estate agency
Certain conditions apply
Presentation
Building and interior
Year of construction
2005
Equipment available
Central vacuum cleaner system installation, Wall-mounted air conditioning, Ventilation system, Electric garage door, Wall-mounted heat pump
Bathroom / Washroom
Separate shower
Heating system
Electric baseboard units
Hearth stove
Wood burning stove
Heating energy
Wood, Electricity
Basement
6 feet and over, Partially finished
Windows
PVC
Roofing
Asphalt shingles
Land and exterior
Foundation
Poured concrete
Siding
Brick, Vinyl
Garage
Attached, Heated
Driveway
Plain paving stone
Parking (total)
Outdoor (4), Garage (1)
Pool
Heated, Inground
Landscaping
Land / Yard lined with hedges
Water supply
Municipality
Sewage system
Municipal sewer
Topography
Flat
Proximity
Highway, Daycare centre, Golf, Bicycle path, Elementary school, Alpine skiing, High school, Cross-country skiing, Public transport
Dimensions
Size of building
14.57 m
Depth of land
38.23 m
Depth of building
9.2 m
Land area
836.3 m²irregulier
Frontage land
22 m
Private portion
259.6 m²
Room details
| Room | Level | Dimensions | Ground Cover |
|---|---|---|---|
| Hallway | Ground floor |
16' 6" x 4' 10" pi
Irregular
|
Ceramic tiles |
| Living room | Ground floor |
12' 4" x 14' 11" pi
Irregular
|
Wood |
| Dining room | Ground floor |
13' 1" x 8' pi
Irregular
|
Ceramic tiles |
|
Kitchen
Chauffante
|
Ground floor |
12' 1" x 11' pi
Irregular
|
Ceramic tiles |
| Other | Ground floor |
7' 6" x 4' 10" pi
Irregular
|
Ceramic tiles |
| Washroom | Ground floor |
9' x 9' 2" pi
Irregular
|
Ceramic tiles |
| Primary bedroom | 2nd floor |
18' 10" x 14' 1" pi
Irregular
|
Wood |
| Walk-in closet | 2nd floor |
4' x 9' 3" pi
Irregular
|
Wood |
| Office | 2nd floor |
9' 3" x 9' 1" pi
Irregular
|
Wood |
| Walk-in closet | 2nd floor |
4' 11" x 9' 3" pi
Irregular
|
Wood |
| Bathroom | 2nd floor |
9' 5" x 9' 6" pi
Irregular
|
Ceramic tiles |
| Bedroom | 2nd floor |
12' 6" x 13' 3" pi
Irregular
|
Wood |
| Bedroom | 2nd floor |
12' 5" x 13' 5" pi
Irregular
|
Wood |
| Bedroom | 2nd floor |
10' 7" x 11' 8" pi
Irregular
|
Wood |
| Family room | Basement |
22' 9" x 16' pi
Irregular
|
Carpet |
|
Storage
Sous les marches
|
Basement |
2' 11" x 10' pi
Irregular
|
|
| Bathroom | Basement |
6' 8" x 9' 6" pi
Irregular
|
Ceramic tiles |
| Bedroom | Basement |
13' 10" x 9' 5" pi
Irregular
|
Floating floor |
Inclusions
Luminaires, stores, pôles et rideaux en tissus, cellier, thermopompe murale, air climatisé mural de la chambre principale, piscine et accessoires, spa et accessoires, 3 bancs de comptoir, meuble d'entrée, meuble TV, RDC, meubles fixés au mur garage, toiles faites sur mesure pour le patio.
Exclusions
Réfrigérateur, four, lave-vaisselle, laveuse, sécheuse, foyer extérieur, supports à télé, étagères noires du garage.
Taxes and costs
Municipal Taxes (2024)
5849 $
School taxes (2023)
508 $
Total
6357 $
Monthly fees
Energy cost
251 $
Evaluations (2023)
Building
388 500 $
Land
165 100 $
Total
553 600 $
Additional features
Distinctive features
Street corner
Occupation
2024-07-01
Zoning
Residential
Publicity





