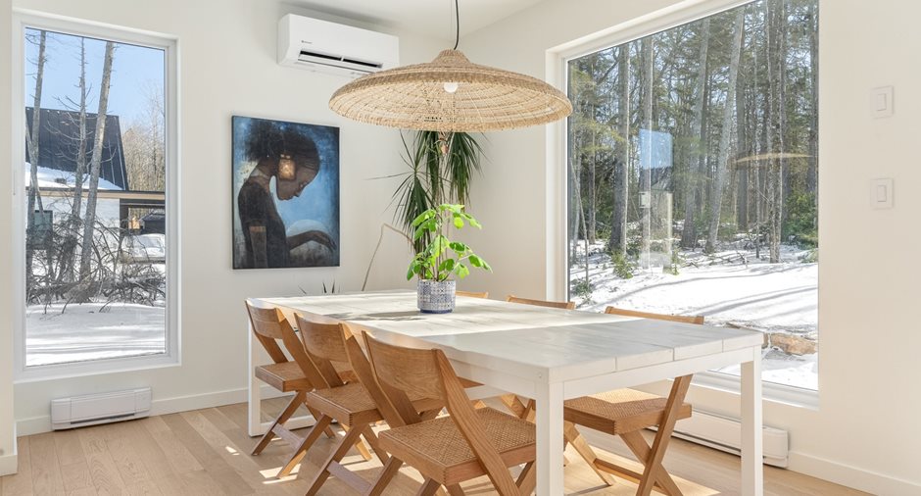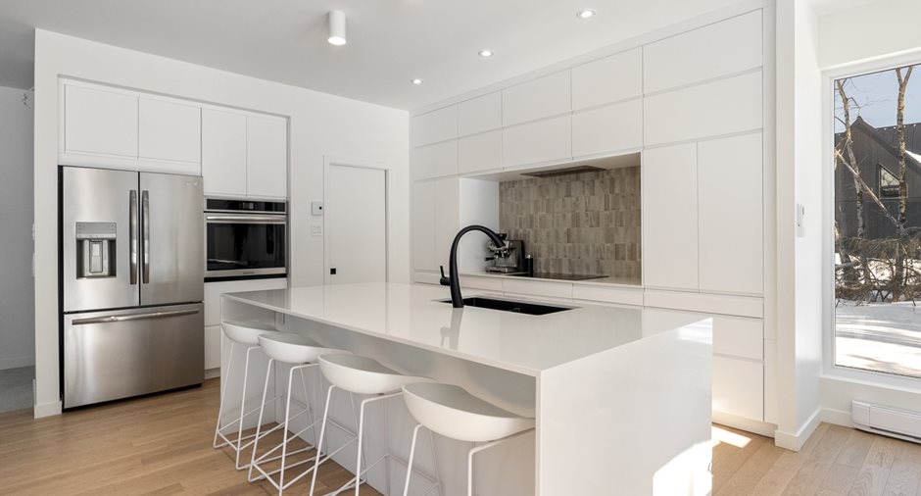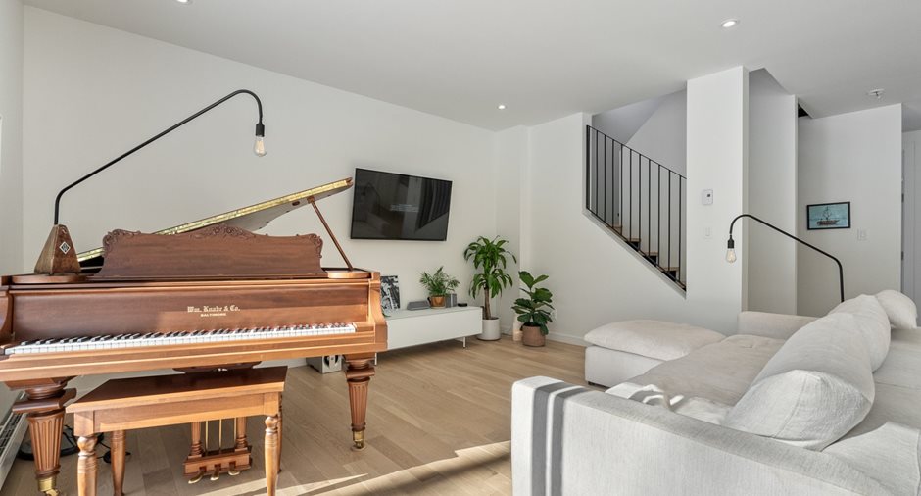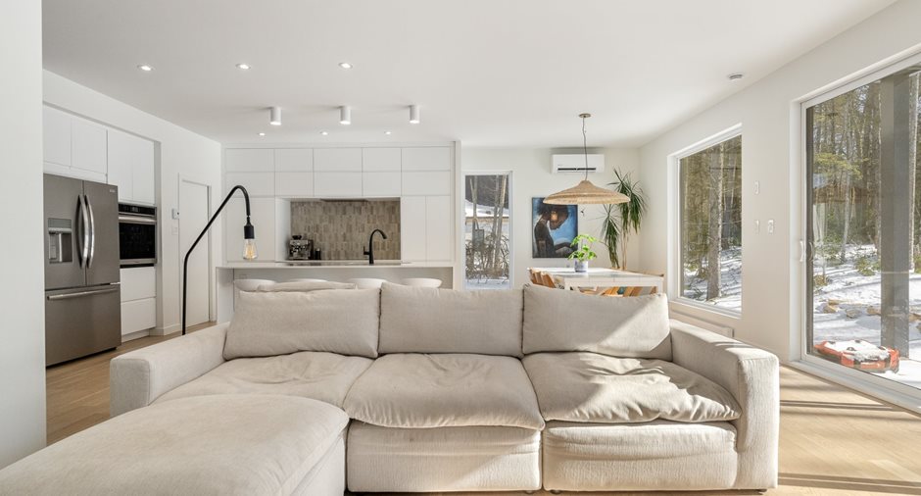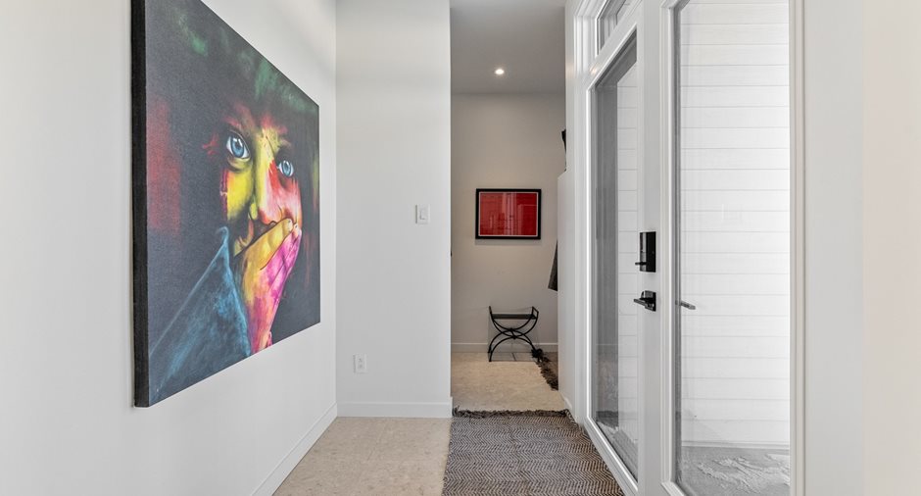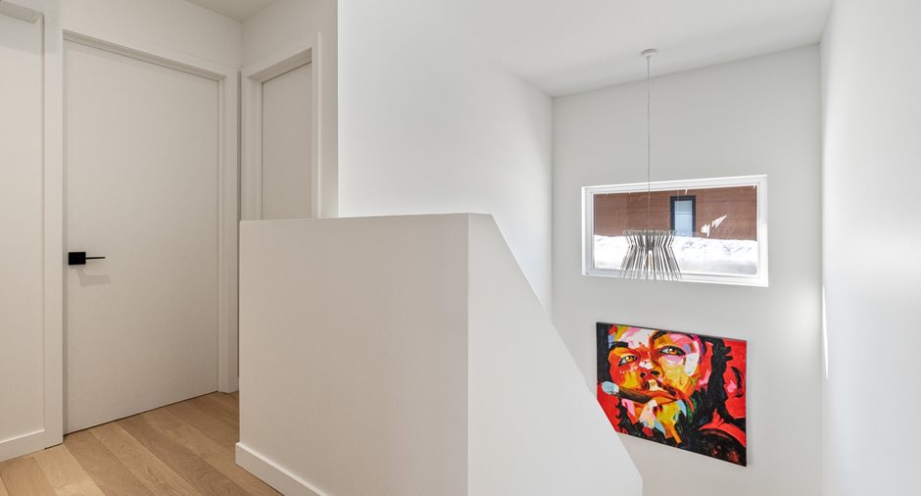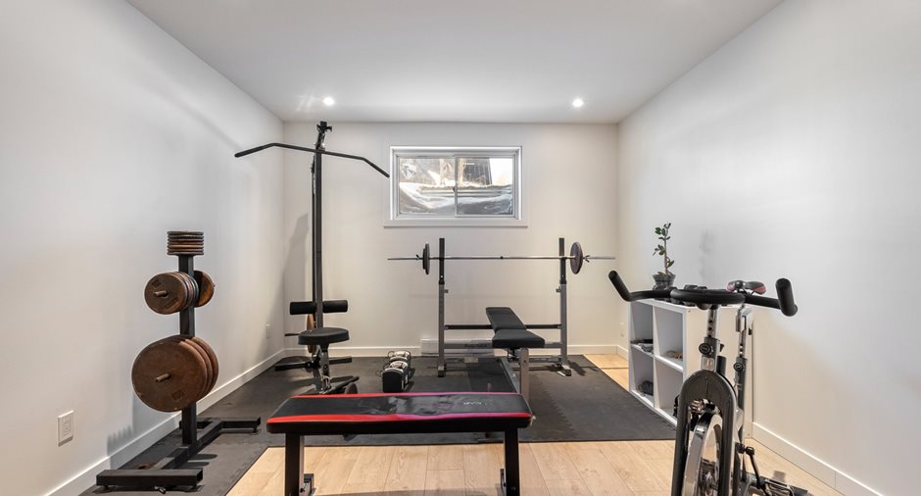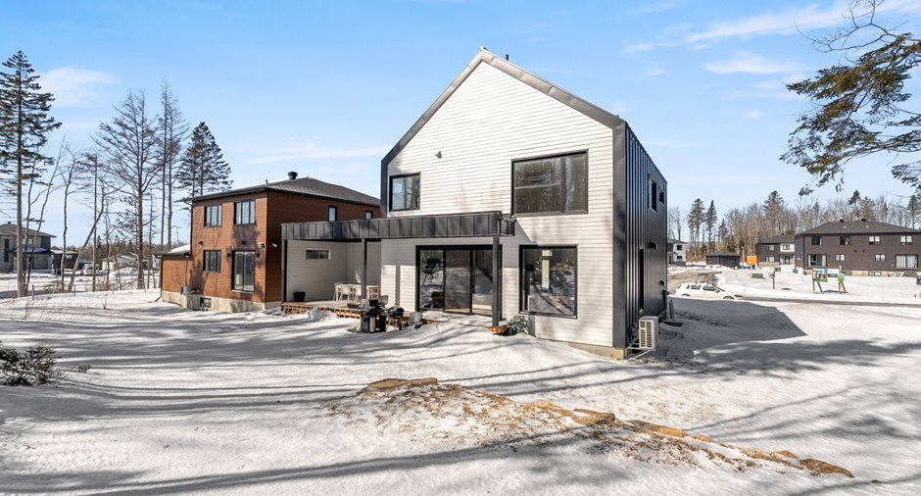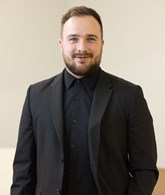Publicity
I AM INTERESTED IN THIS PROPERTY
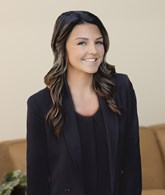
Rachel Tremblay
Residential and Commercial Real Estate Broker
Via Capitale Sélect
Real estate agency
Certain conditions apply
Presentation
Building and interior
Year of construction
2022
Bathroom / Washroom
Adjoining to the master bedroom, Separate shower
Heating energy
Electricity
Basement
6 feet and over, Finished basement
Window type
Crank handle
Windows
PVC
Roofing
Asphalt shingles
Land and exterior
Foundation
Poured concrete
Garage
Attached, Heated, Single width
Parking (total)
Outdoor (2), Garage (1)
Water supply
Municipality
Sewage system
Municipal sewer
Proximity
Daycare centre, Golf, Park - green area, Elementary school, High school, Cross-country skiing
Dimensions
Size of building
14.3 m
Land area
601.3 m²
Depth of building
10.37 m
Private portion
183.9 m²
Room details
| Room | Level | Dimensions | Ground Cover |
|---|---|---|---|
|
Hallway
Walk-in 3.35 X 1.57 m
|
Ground floor | 1,52 x 4,24 M | Ceramic tiles |
| Living room | Ground floor | 3,96 x 4,66 M | Wood |
|
Kitchen
Garde-manger 2.98 X 1.06 m
|
Ground floor | 3,42 x 3,76 M | Wood |
| Dining room | Ground floor | 2,98 x 3,15 M | Wood |
| Washroom | Ground floor | 1,09 x 2,35 M | Ceramic tiles |
| Laundry room | Ground floor | 2,26 x 2,72 M | Ceramic tiles |
|
Primary bedroom
Walk-in 2.53 X 2.12m
|
2nd floor |
6,13 x 3,71 M
Irregular
|
Wood |
| Bedroom | 2nd floor |
2,79 x 4,12 M
Irregular
|
Wood |
| Bedroom | 2nd floor | 5,72 x 3,06 M | Wood |
| Other | 2nd floor | 1,42 x 2,52 M | Ceramic tiles |
| Bathroom | 2nd floor | 2,46 x 3,17 M | Ceramic tiles |
| Family room | Basement |
8,48 x 5,73 M
Irregular
|
Other
Vinyle clic
|
| Bedroom | Basement | 3,67 x 3,75 M |
Other
Vinyle clic
|
| Bathroom | Basement | 2,27 x 2,64 M | Ceramic tiles |
| Storage | Basement |
3,44 x 4,00 M
Irregular
|
Concrete |
Inclusions
Luminaires, habillage des fenêtres, plaque de cuisson, four encastré, réfrigérateur, lave-vaisselle.
Exclusions
Laveuse, sécheuse, piano.
Taxes and costs
Municipal Taxes (2024)
5594 $
School taxes (2023)
32 $
Total
5626 $
Monthly fees
Energy cost
217 $
Evaluations (2024)
Building
377 500 $
Land
169 000 $
Total
546 500 $
Additional features
Distinctive features
No neighbours in the back
Occupation
2024-07-01
Zoning
Residential
Publicity









