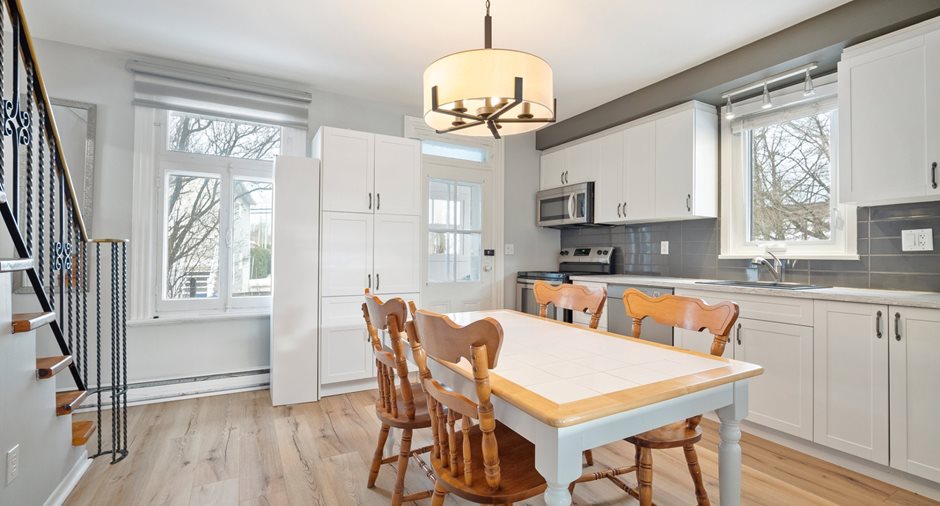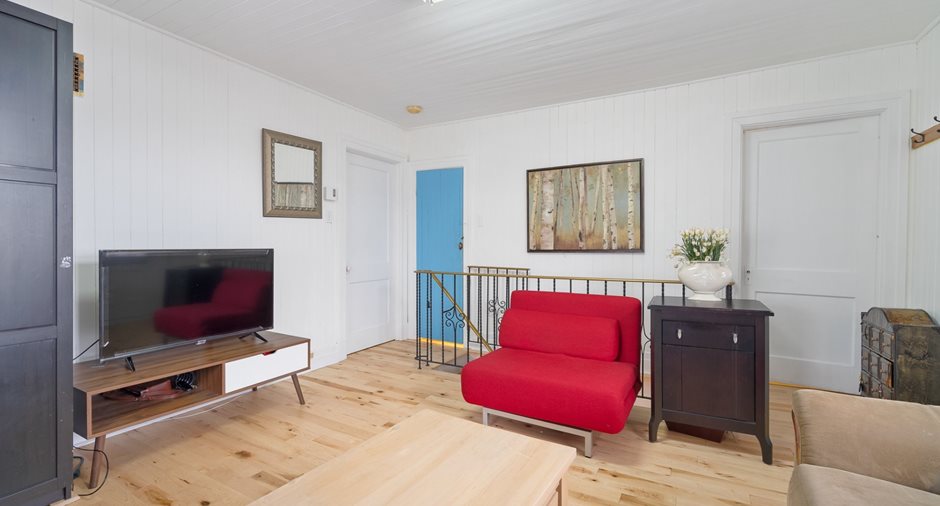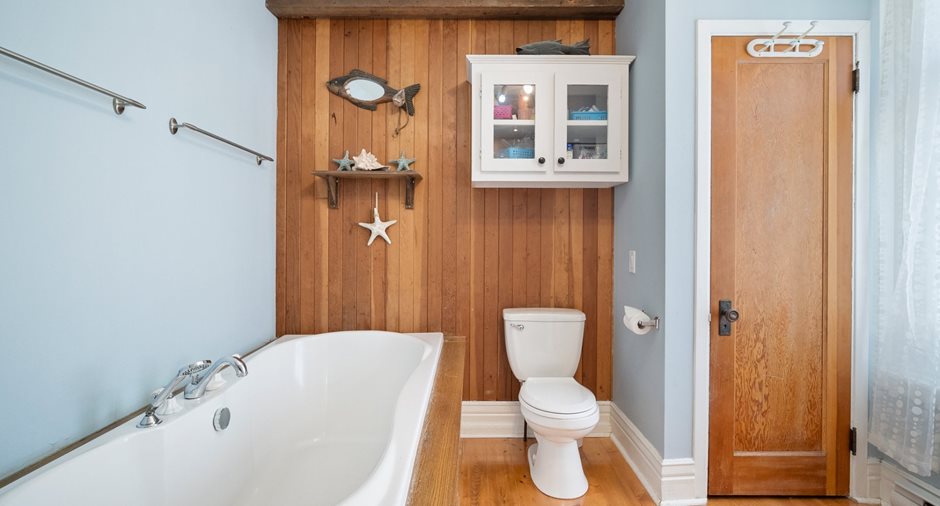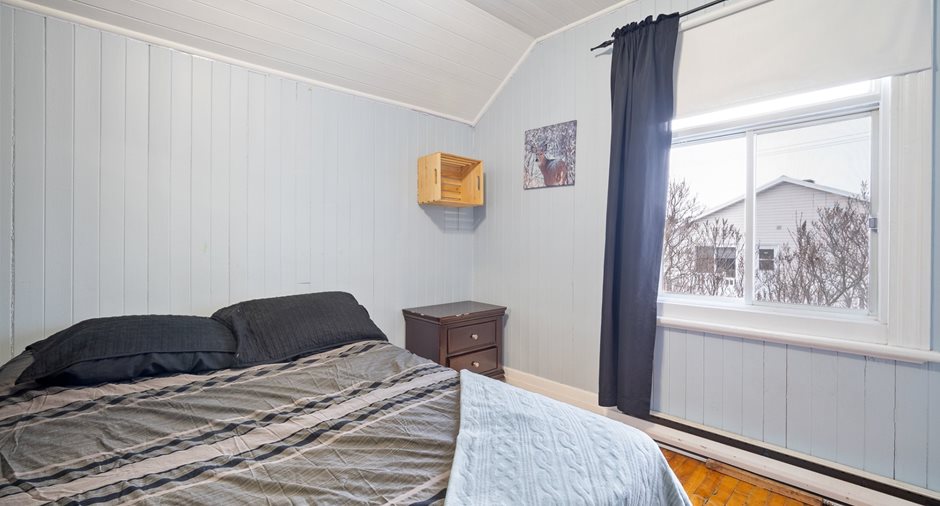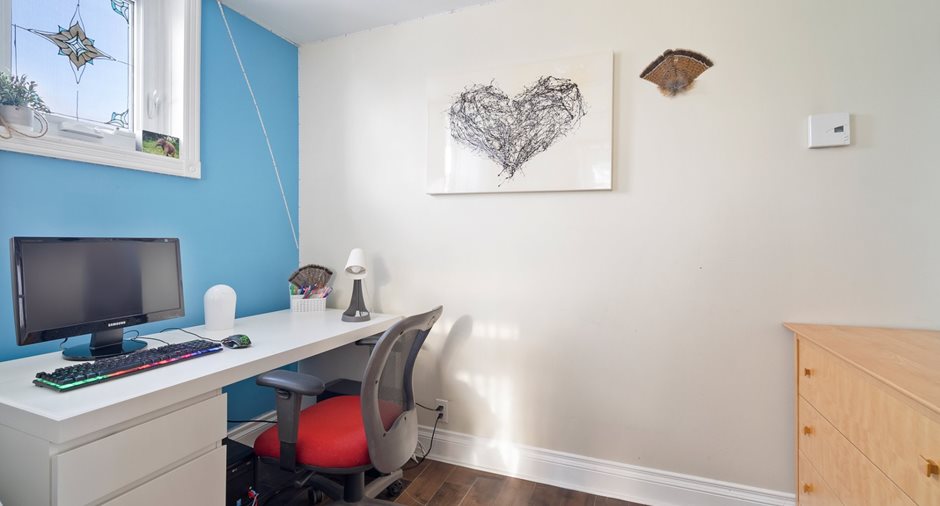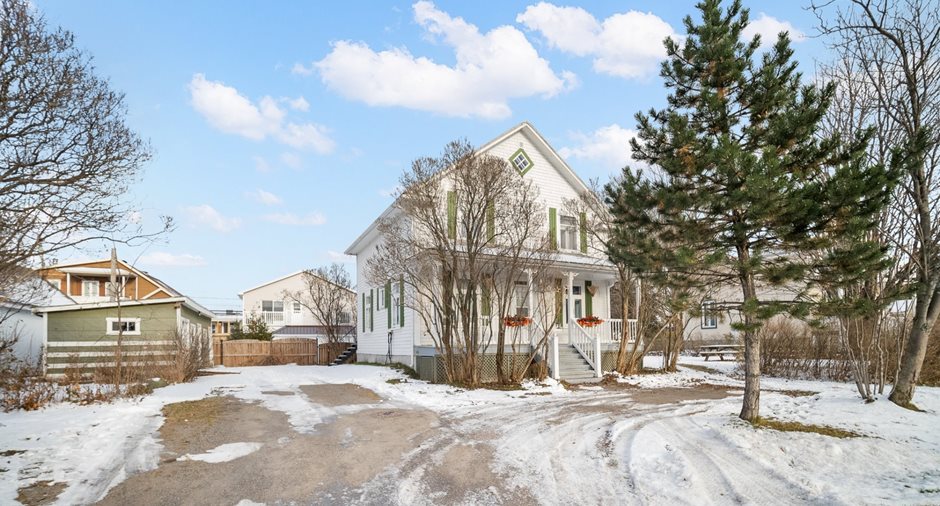Publicity
I AM INTERESTED IN THIS PROPERTY

Rachel Tremblay
Residential and Commercial Real Estate Broker
Via Capitale Sélect
Real estate agency
Certain conditions apply
Presentation
Building and interior
Year of construction
1945
Heating system
Electric baseboard units
Hearth stove
Wood burning stove
Heating energy
Electricity
Basement
Crawl Space
Roofing
Tin
Land and exterior
Siding
Cedar shingles
Parking (total)
Outdoor (4)
Water supply
Municipality
Sewage system
Municipal sewer
Proximity
Highway, Daycare centre, Bicycle path, Elementary school, High school, Public transport
Dimensions
Land area
702.9 m²
Private portion
66.4 m²
Room details
| Room | Level | Dimensions | Ground Cover |
|---|---|---|---|
| Hallway | Ground floor | 1,52 x 3 M | Floating floor |
| Living room | Ground floor | 3,48 x 3,53 M | Floating floor |
| Kitchen | Ground floor | 4,17 x 3,96 M | Floating floor |
| Bathroom | Ground floor | 2,92 x 3,18 M | Wood |
| Bedroom | Ground floor | 2,90 x 4,50 M | Wood |
|
Storage
Rangement froid
|
Ground floor | 2,74 x 1,1 M | |
| Living room | 2nd floor | 4,22 x 3,43 M | Wood |
| Primary bedroom | 2nd floor | 3,68 x 3,61 M | Wood |
| Bedroom | 2nd floor | 2,97 x 3,30 M | Wood |
| Walk-in closet | 2nd floor | 1 x 1,22 M |
Other
Vinyle
|
| Bathroom | 2nd floor | 2,87 x 1,17 M |
Other
Vinyle
|
| Bedroom | 2nd floor | 2,95 x 3,30 M | Wood |
|
Storage
Rangement froid
|
2nd floor | 1,17 x 2,29 M |
Inclusions
Luminaires, stores, lave-vaisselle, laveuse et sécheuse.
Exclusions
Four, réfrigérateur.
Taxes and costs
Municipal Taxes (2023)
2737 $
School taxes (2023)
210 $
Total
2947 $
Monthly fees
Energy cost
263 $
Evaluations (2023)
Building
119 100 $
Land
129 400 $
Total
248 500 $
Notices
Sold without legal warranty of quality, at the purchaser's own risk.
Additional features
Occupation
2024-06-17
Zoning
Residential
Publicity










