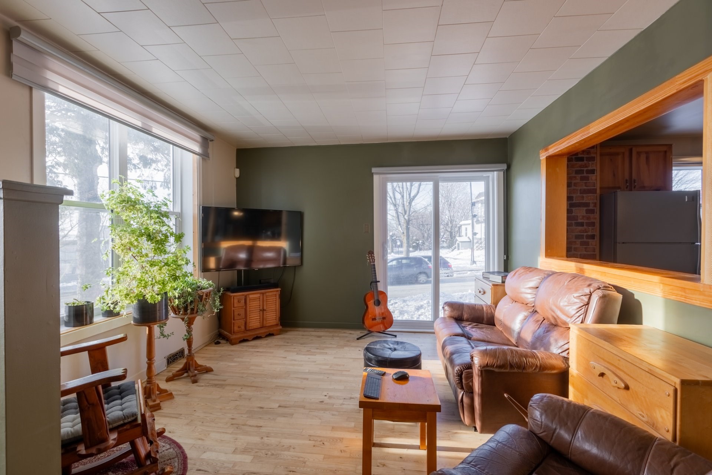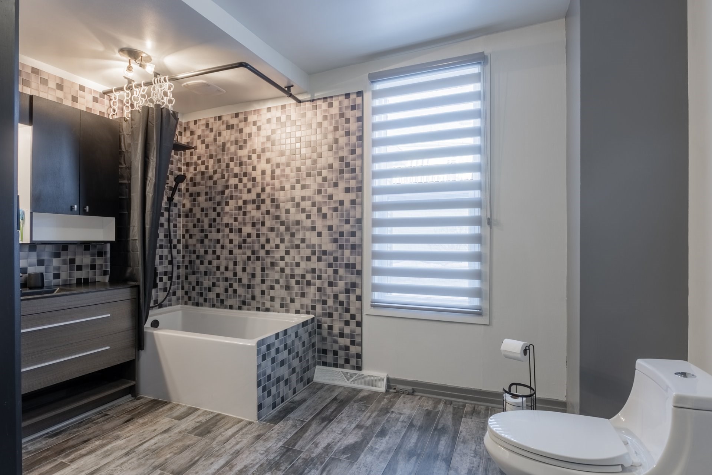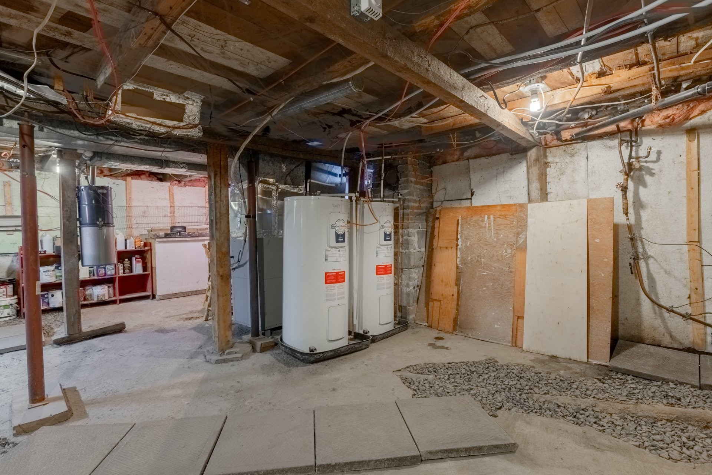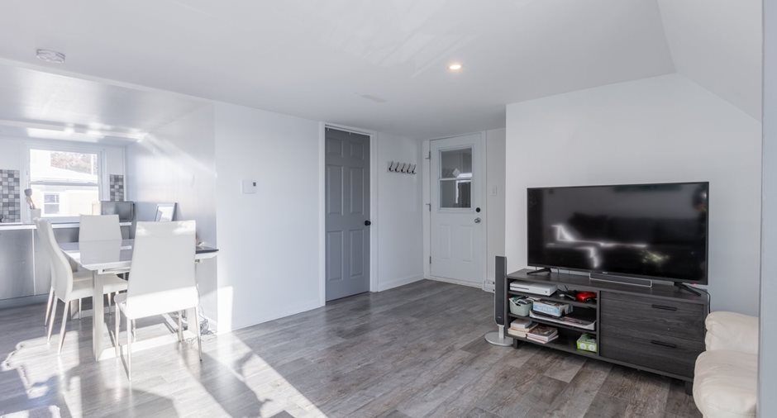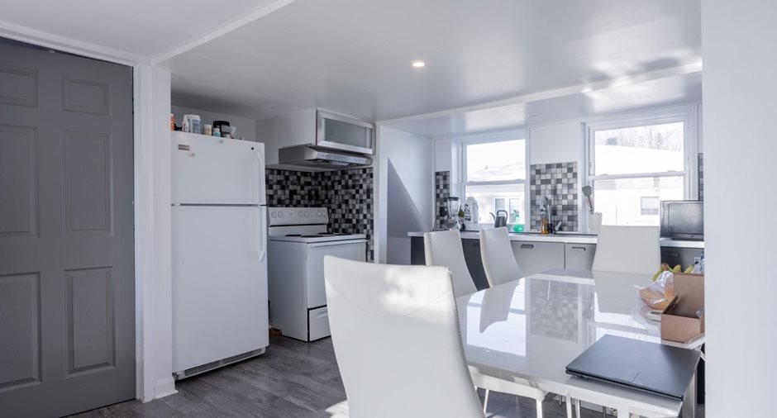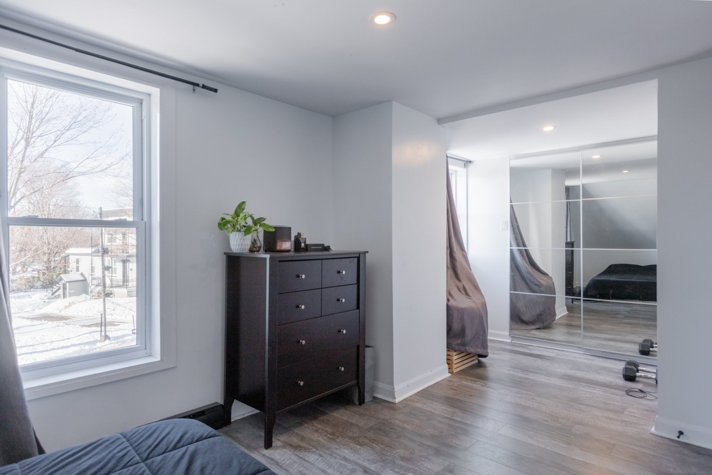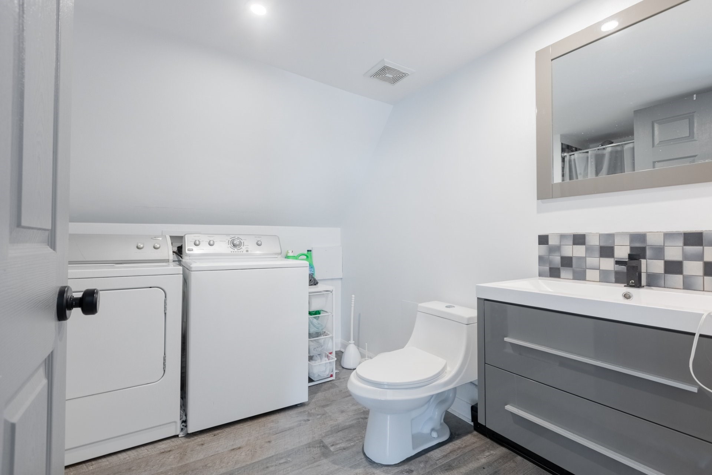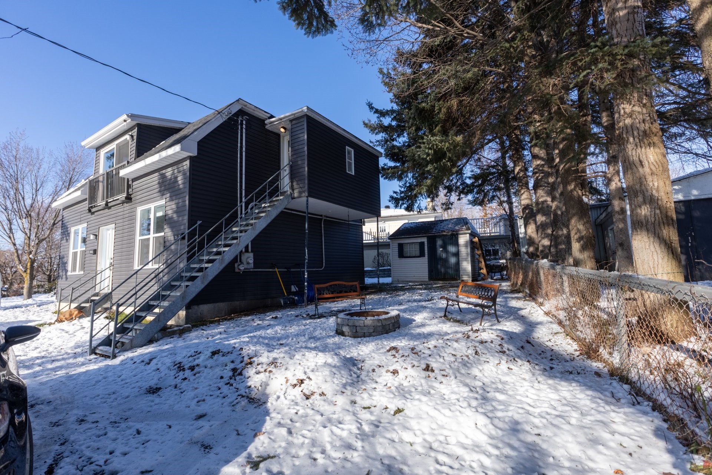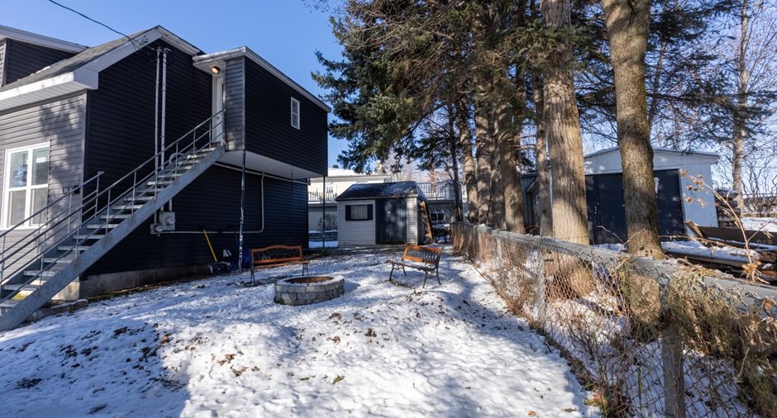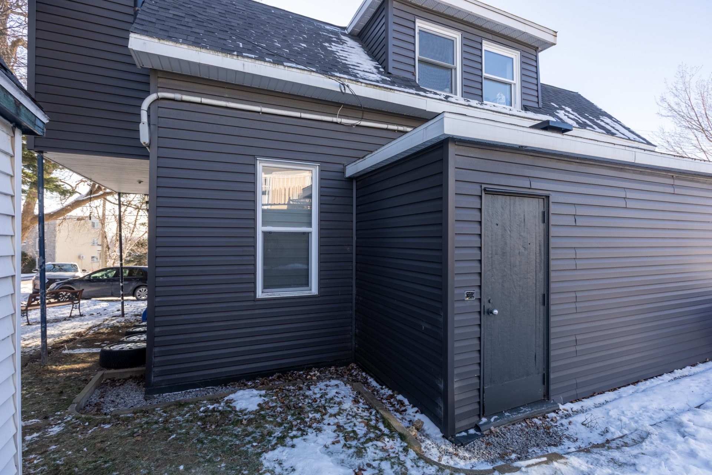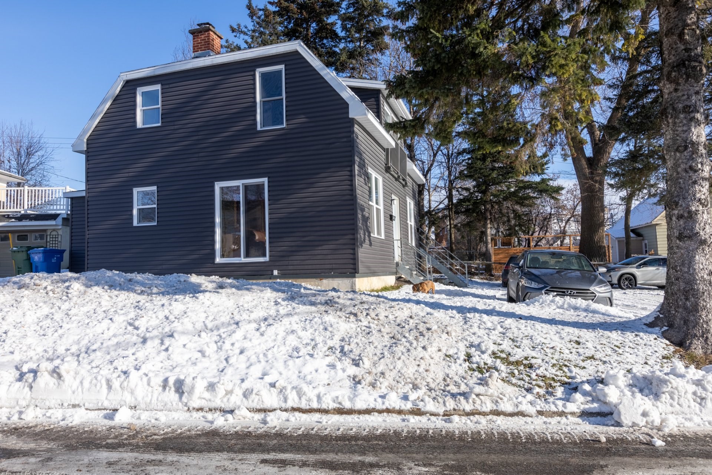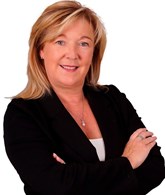Publicity
I AM INTERESTED IN THIS PROPERTY
Presentation
Building and interior
Year of construction
1940
Number of floors
2
Equipment available
Central vacuum cleaner system installation, Alarm system
Heating system
Air circulation, Electric baseboard units
Heating energy
Electricity
Basement
6 feet and over, Crawl Space
Basement foundation
Concrete slab on the ground
Cupboard
Wood, Melamine
Window type
Hung, French window
Windows
PVC
Rental appliances
Water heater (2)
Roofing
Asphalt shingles, Elastomer membrane
Land and exterior
Foundation
Concrete block, Stone
Siding
Vinyl
Driveway
Not Paved
Parking (total)
Outdoor (8)
Water supply
Municipality
Sewage system
Municipal sewer
Topography
Flat
View
Ville de Québec, Water, Panoramic, City
Proximity
Centre commercial Promenades Beauport, Highway, Daycare centre, Park - green area, Bicycle path, Elementary school, High school, Public transport
Available services
Outdoor storage space, Fire detector
Dimensions
Size of building
30 pi
Land area
7570.3 pi²
Depth of building
26 pi
Room details
Unité 1
Unité 2
| Room | Level | Dimensions | Ground Cover |
|---|---|---|---|
|
Living room
Plancher en Frêne
|
Ground floor |
11' 7" x 16' 5" pi
Irregular
|
Wood |
|
Kitchen
SAM dans la cuisine
|
Ground floor |
16' 1" x 11' 6" pi
Irregular
|
Ceramic tiles |
|
Primary bedroom
Plancher en Frêne
|
Ground floor |
12' 3" x 11' 8" pi
Irregular
|
Wood |
|
Bathroom
Bain autoportant
|
Ground floor |
12' 5" x 12' 0" pi
Irregular
|
Ceramic tiles |
|
Other
Très sain - Rangement
|
Basement |
28' 2" x 23' 4" pi
Irregular
|
Other
Pierre et béton
|
| Room | Level | Dimensions | Ground Cover |
|---|---|---|---|
|
Living room
Vue sur Québec et Fleuve
|
2nd floor |
15' 5" x 13' 8" pi
Irregular
|
Floating floor |
|
Kitchen
Refaite et fonctionnelle
|
2nd floor |
11' 8" x 10' 6" pi
Irregular
|
Floating floor |
|
Primary bedroom
Garde-robe double 5x7
|
2nd floor |
19' 2" x 9' 6" pi
Irregular
|
Floating floor |
|
Bathroom
Lav-Séch et Bain/douche
|
2nd floor |
9' 4" x 8' 9" pi
Irregular
|
Floating floor |
Inclusions
Lustres, stores fournaise électrique ( chauffe le sous-sol et le RC seulement) système d'alarme, aspirateur central
Exclusions
2 Chauffes-eau ( Hydro-Solution)
Taxes and costs
Municipal Taxes (2023)
3140 $
School taxes (2023)
217 $
Total
3357 $
Monthly fees
Other
5 $
Energy cost
214 $
Total
219 $
Evaluations (2023)
Building
102 000 $
Land
146 000 $
Total
248 000 $
Additional features
Distinctive features
Zonages multiples, Street corner
Occupation
2024-06-28
Zoning
Commercial, Residential
Publicity








