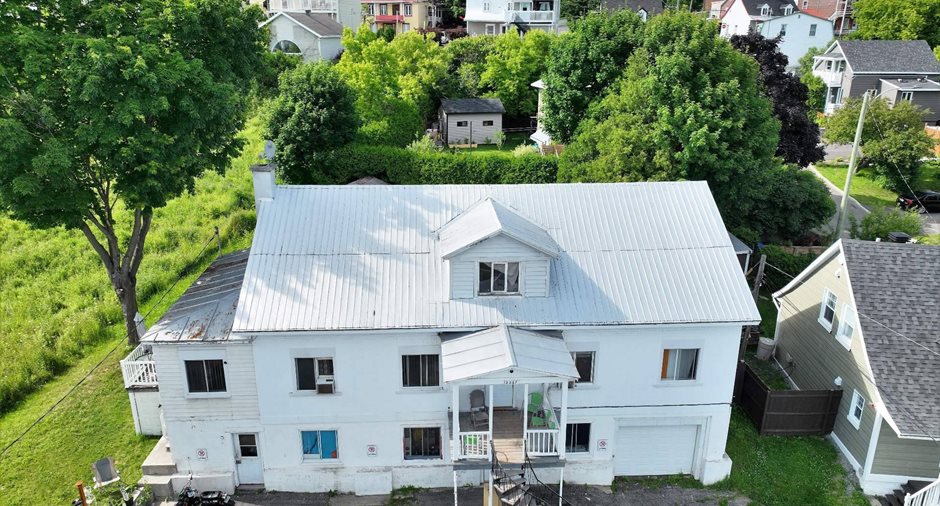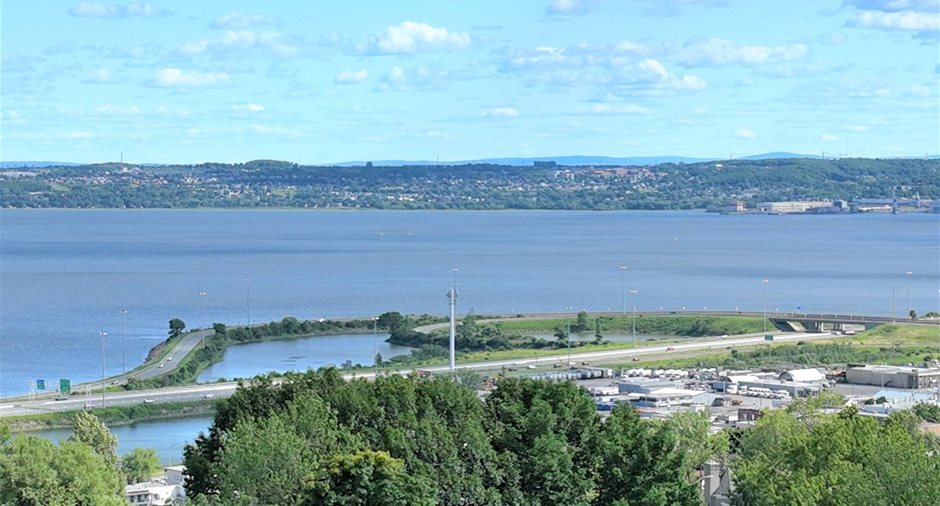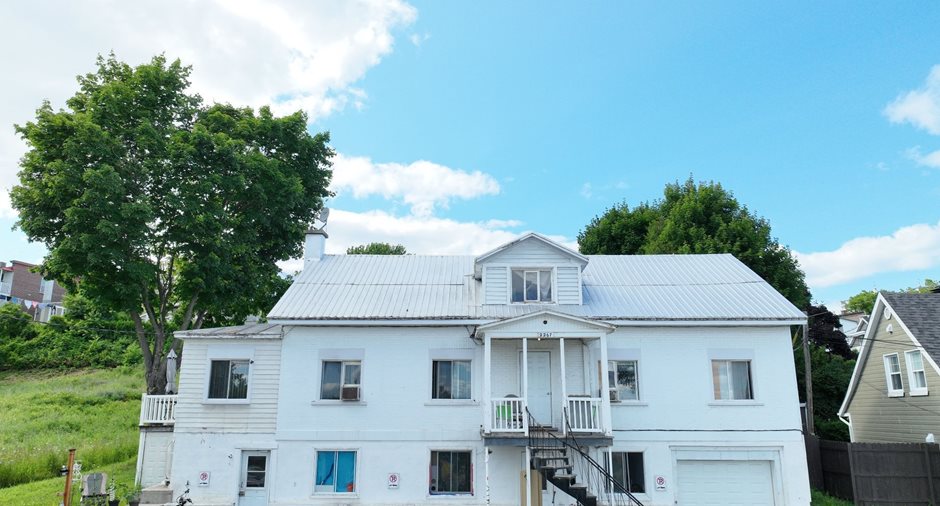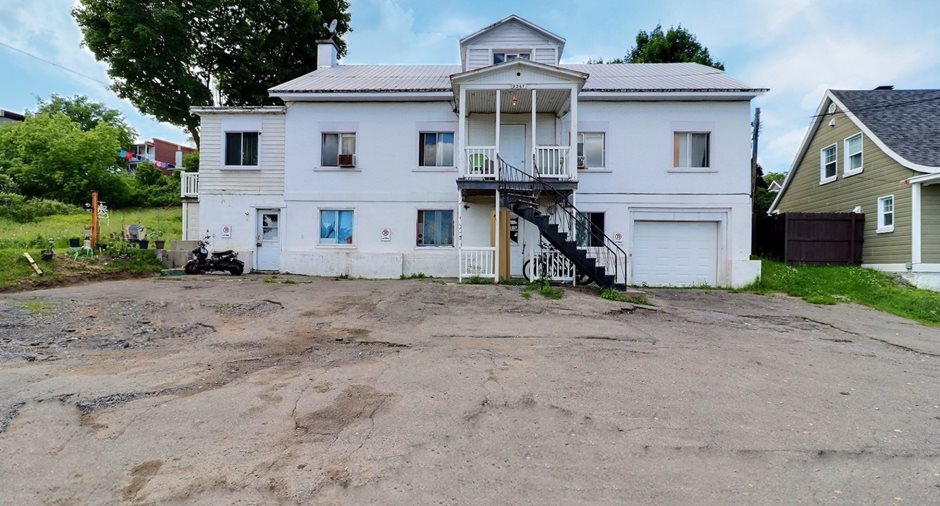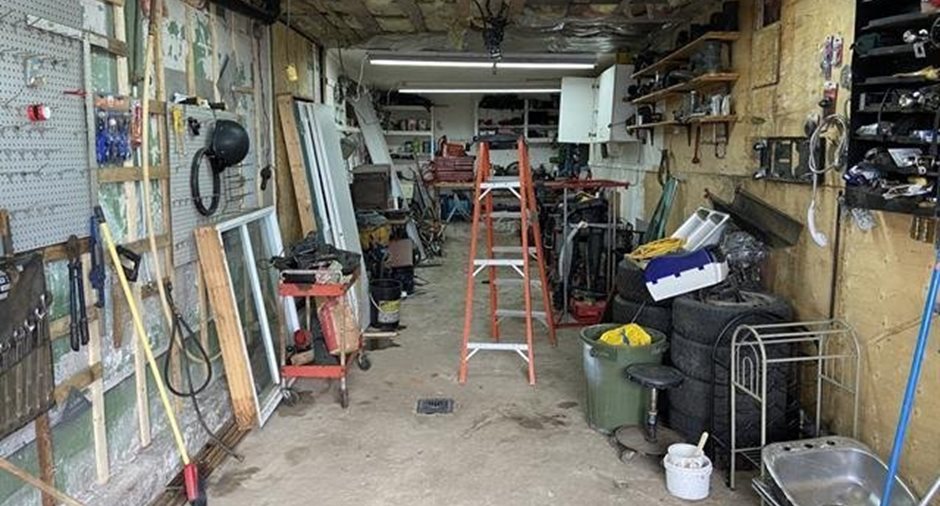Publicity
I AM INTERESTED IN THIS PROPERTY
Certain conditions apply
Presentation
Building and interior
Year of construction
1942
Windows
PVC
Roofing
Tin
Land and exterior
Foundation
Stone
Garage
Fitted
Parking (total)
Garage (1)
Water supply
Municipality
Sewage system
Municipal sewer
View
Water, Panoramic, City
Proximity
Highway, Cegep, Daycare centre, Hospital, Park - green area, Bicycle path, Elementary school, Réseau Express Métropolitain (REM), High school, Public transport
Available services
Laundry room
Dimensions
Size of building
14.52 m
Frontage land
47.95 m
Depth of building
9.19 m
Depth of land
35.05 m
Building area
300 m²
Land area
1075 m²irregulier
Income spaces
| Type | Free / Total |
|---|---|
| 2.5 | n/a / 1 |
| 2.5 | n/a / 1 |
| 2.5 | n/a / 1 |
| 2.5 | n/a / 1 |
| 2.5 | n/a / 1 |
| 2.5 | n/a / 1 |
| 4.5 | n/a / 1 |
Possible annual income : 45 000 $
Inclusions
2 laveuses et 2 sécheuses.
Taxes and costs
Municipal Taxes (2023)
6825 $
School taxes (2023)
306 $
Total
7131 $
Monthly fees
Insurance
191 $
Snow removal / Lawn mowing
125 $
Total
316 $
Evaluations (2022)
Building
103 000 $
Land
245 000 $
Total
348 000 $
Notices
Sold without legal warranty of quality, at the purchaser's own risk.
Additional features
Zoning
Commercial, Residential
Publicity







