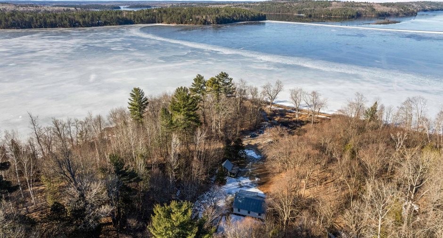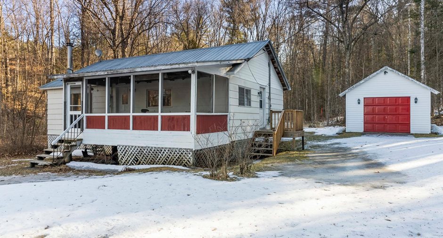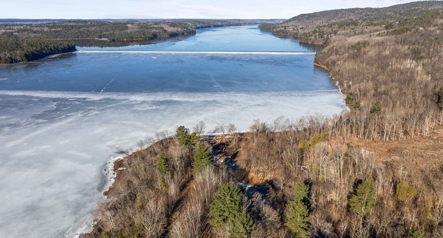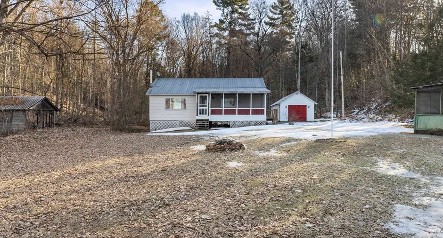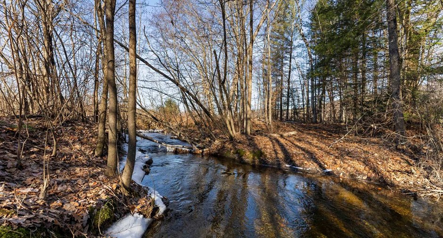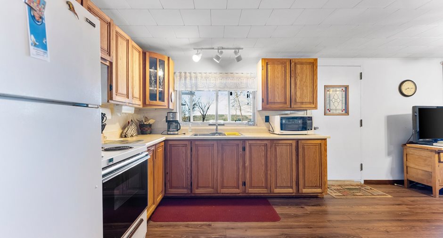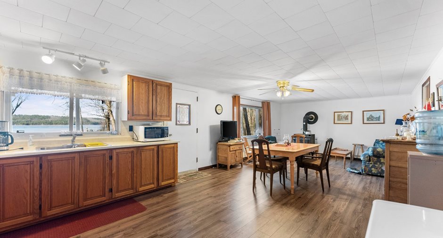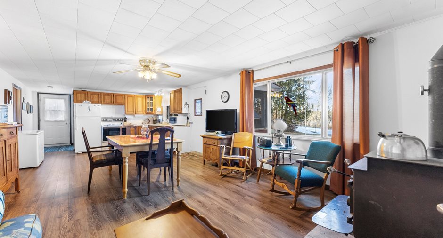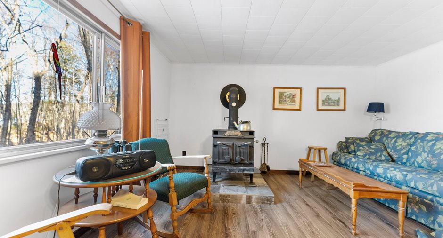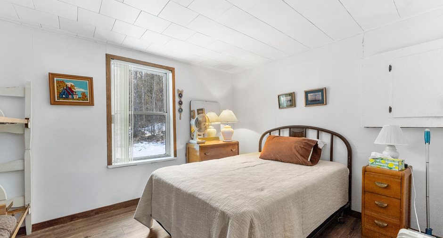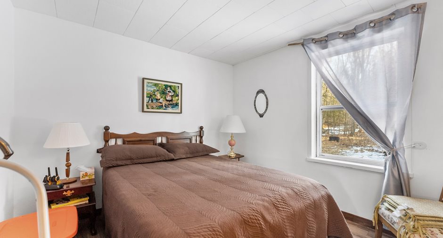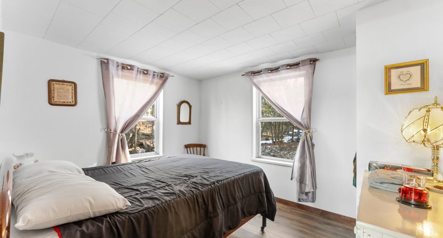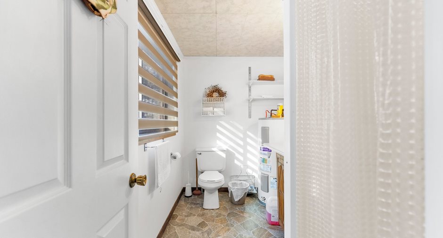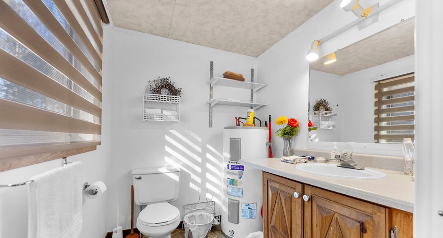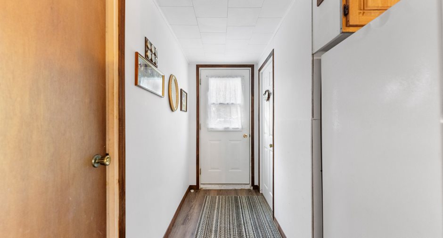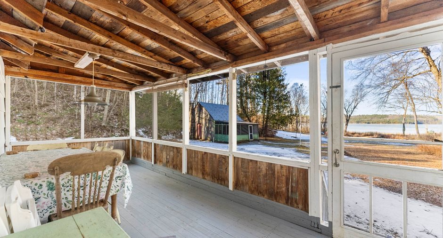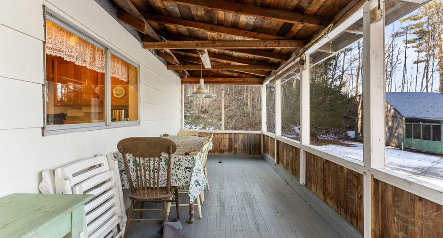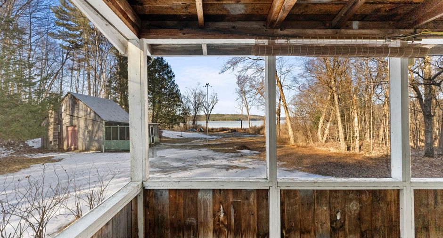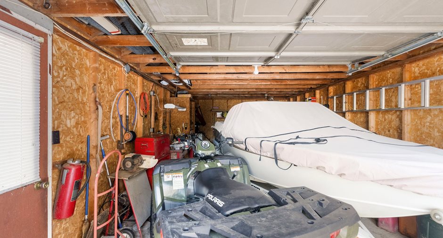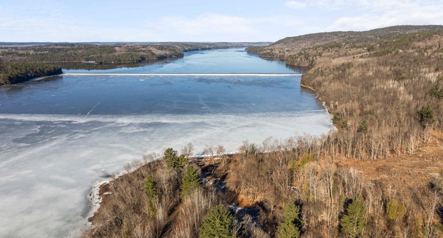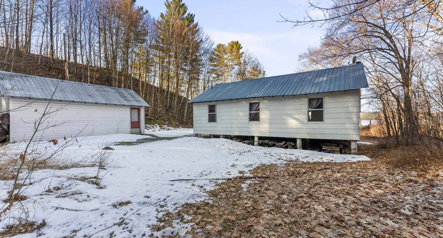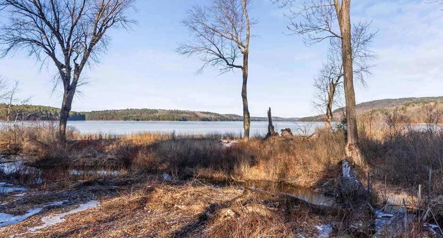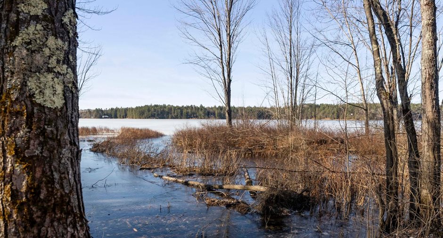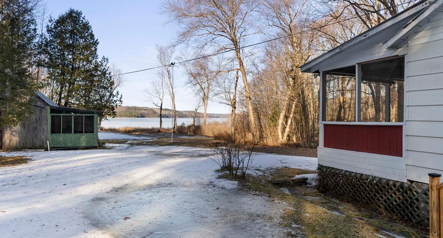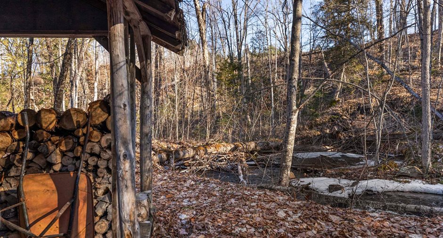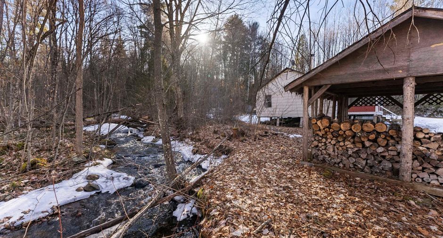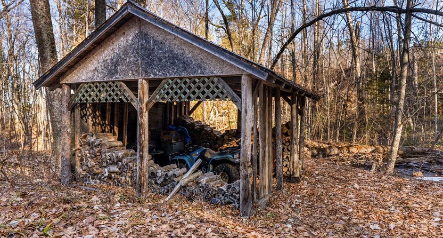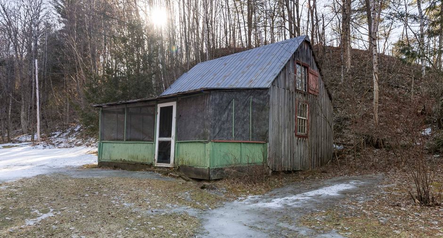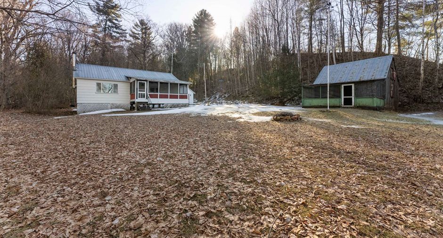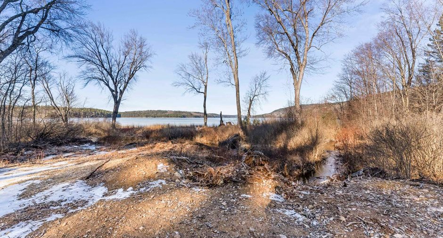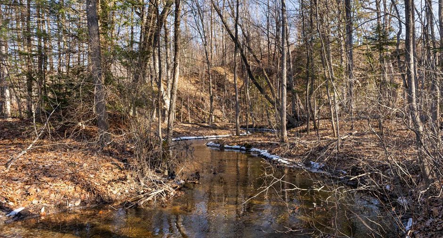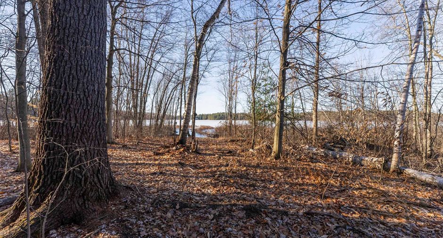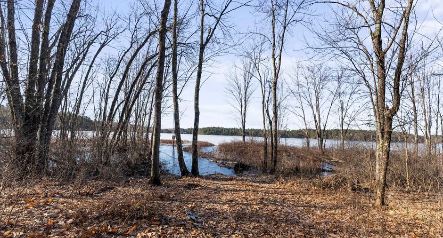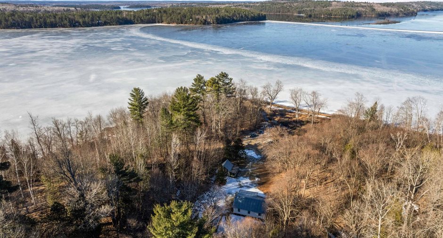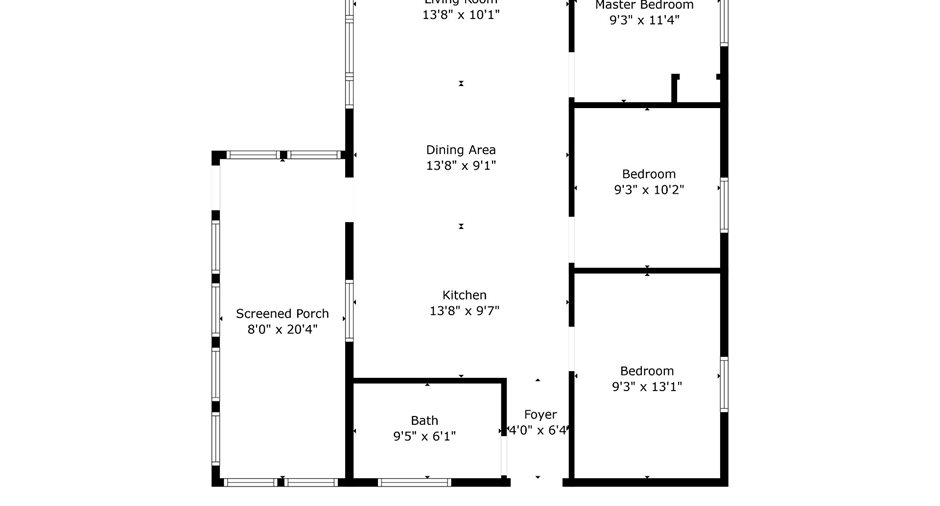**Discover Serenity and Exclusivity at 54-Chem. de la Montagne, Sheenboro, QC**
Nestled amidst the lush landscapes of Sheenboro, Quebec, this enchanting property at 54-Chem. de la Montagne presents a unique opportunity to embrace life in its purest form. Surrounded by nature's breathtaking beauty, this house is a sanctuary for those seeking tranquility, exclusivity, and an intimate connection with the outdoors.
As you step into this three-bedroom, one-bathroom haven, you are greeted by an ambiance that promises peace and quietude. Though the interior square footage is modest, the real magic of this property lies beyond its walls, in the nat...
See More ...
| Room | Level | Dimensions | Ground Cover |
|---|---|---|---|
| Veranda | Ground floor | 8' 1" x 20' 6" pi | Wood |
| Living room | Ground floor | 13' x 14' pi | Floating floor |
| Kitchen | Ground floor | 12' x 14' pi | Floating floor |
| Bedroom | Ground floor | 9' 3" x 13' pi | Floating floor |
| Bedroom | Ground floor | 9' 3" x 10' 4" pi | Floating floor |
| Bedroom | Ground floor | 9' 3" x 11' 3" pi | Floating floor |
| Bathroom | Ground floor | 9' 4" x 5' 9" pi | Flexible floor coverings |





