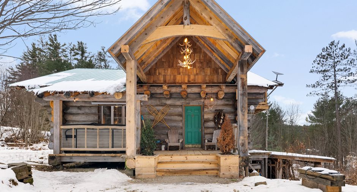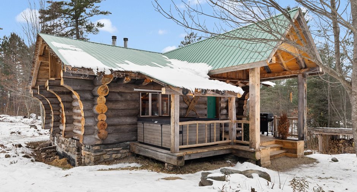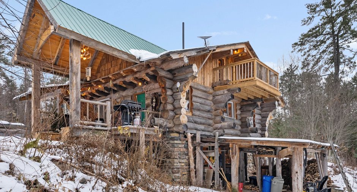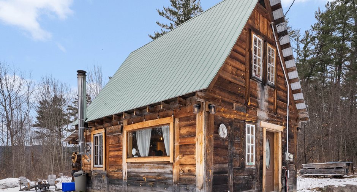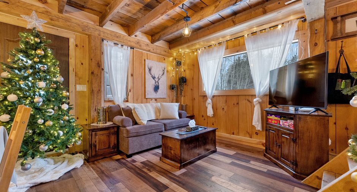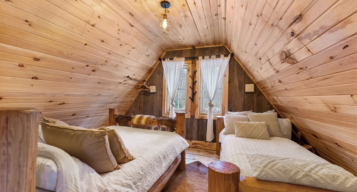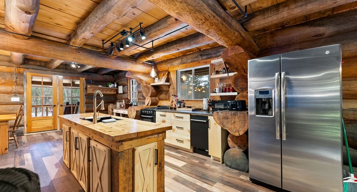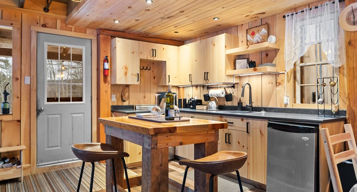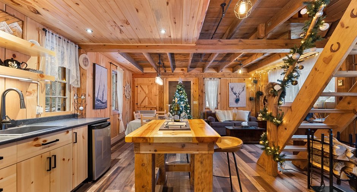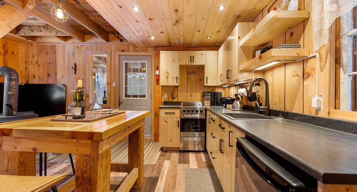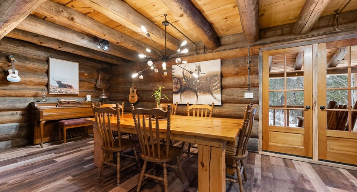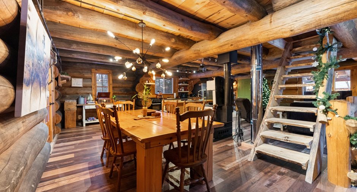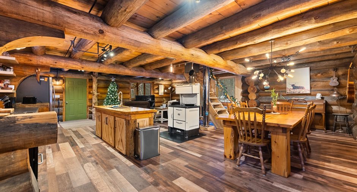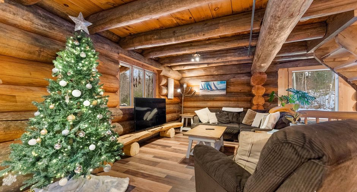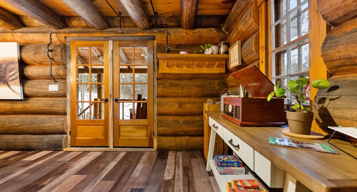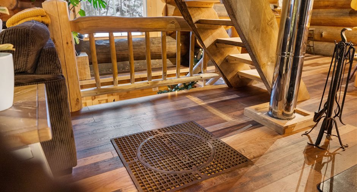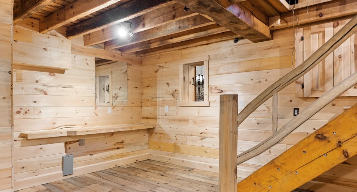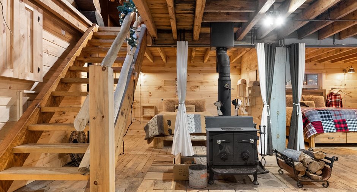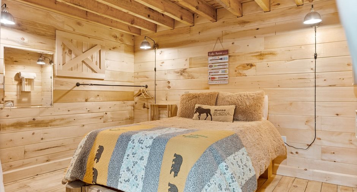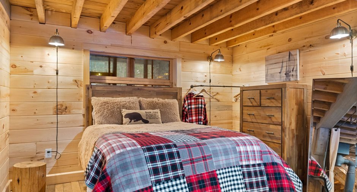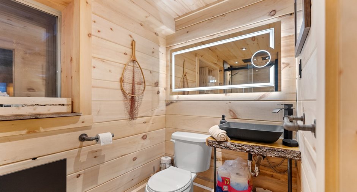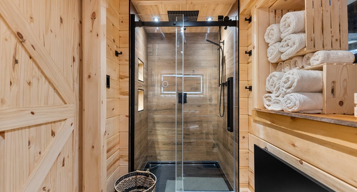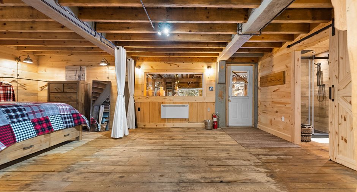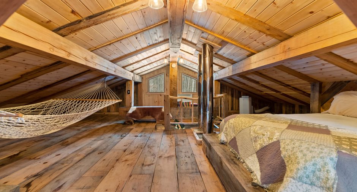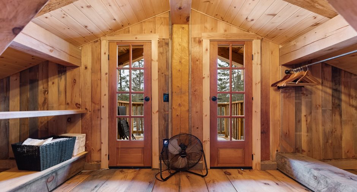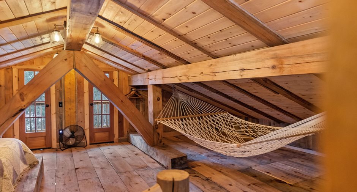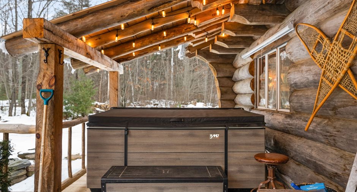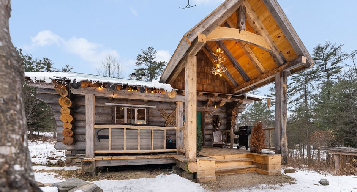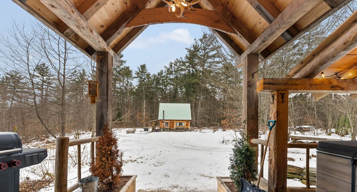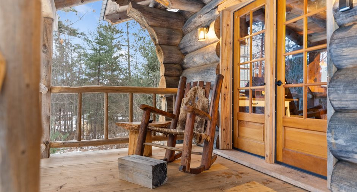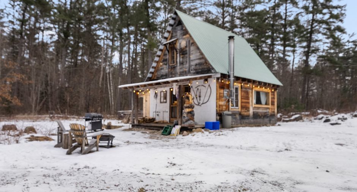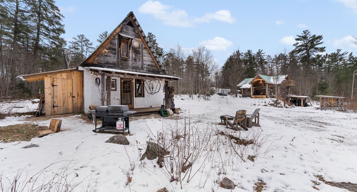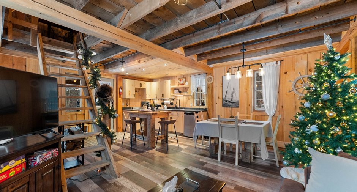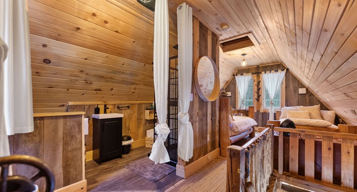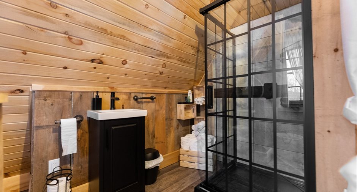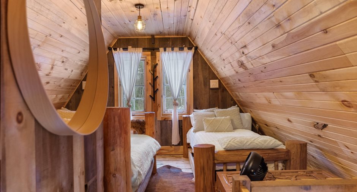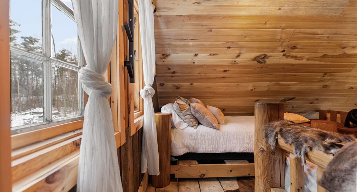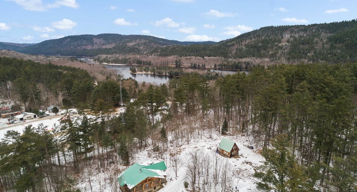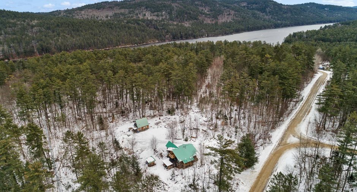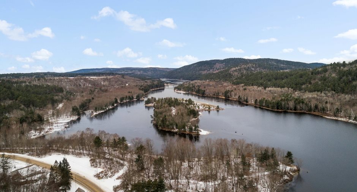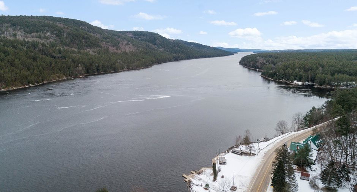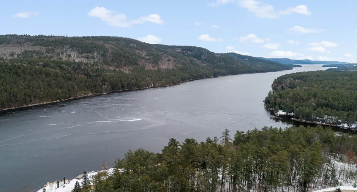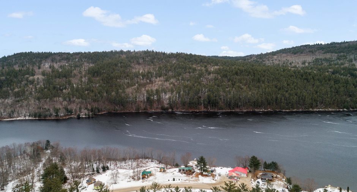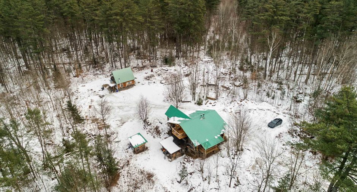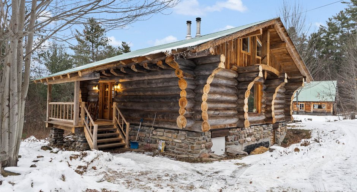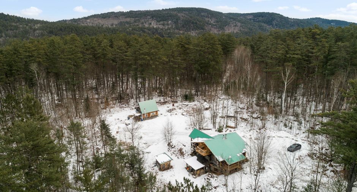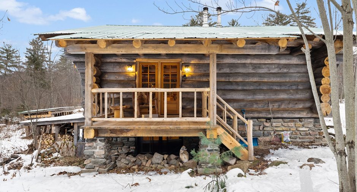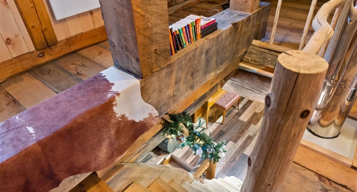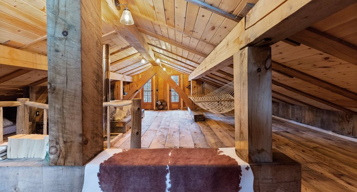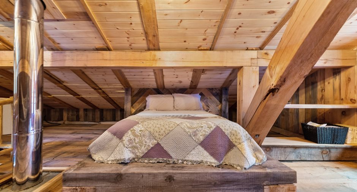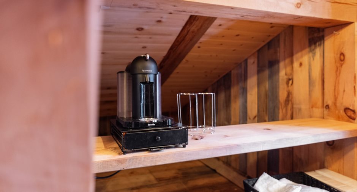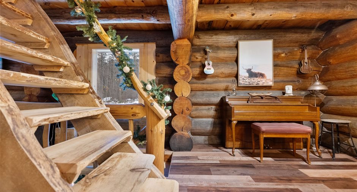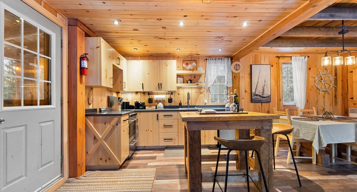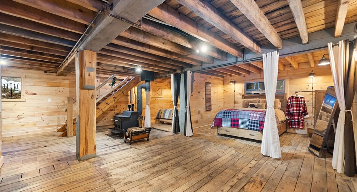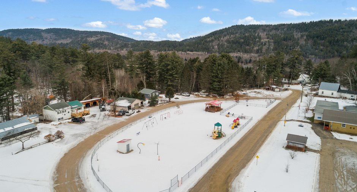Welcome to 4 Rue Sainte-Anne, a remarkable property that offers perfect blend of rustic charm and modern comfort. This stunning house, known as The "Grizzley" & its next door neighbour The "Cub Cabin" is a custom scribed Scandinavian log home featuring handcrafted wood architecture that creates a warm and inviting atmosphere.
As you step inside, you'll be captivated by the gorgeous pine kitchen, ready for you to prepare your family's holiday meals. With three spacious bedrooms and two bathrooms, there's ample space for everyone to unwind and relax. The master bedroom even boasts its own private porch where you can enjoy your morning coffee w...
See More ...
| Room | Level | Dimensions | Ground Cover |
|---|---|---|---|
| Other | Ground floor | 11' x 12' pi |
Other
Enginereed Wood
|
| Kitchen | Ground floor | 12' x 14' 6" pi |
Other
Engineered Wood
|
| Dining room | Ground floor | 12' 6" x 8' pi |
Other
Engineered Wood
|
| Living room | Ground floor | 12' 6" x 17' 6" pi |
Other
Engineered Wood
|
| Hallway | Ground floor | 6' x 8' pi |
Other
Engineered Wood
|
| Veranda | Ground floor | 8' 6" x 10' pi | Wood |
| Bedroom | Basement | 12' x 9' 6" pi | Floating floor |
| Bedroom | Basement | 12' 2" x 9' 6" pi | Floating floor |
| Bathroom | Basement | 10' 8" x 5' pi | Floating floor |
| Family room | Basement | 12' x 17' 8" pi | Floating floor |
| Bedroom | 2nd floor | 26' x 29' pi | Wood |





