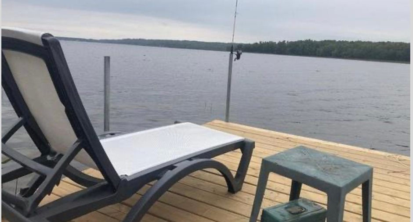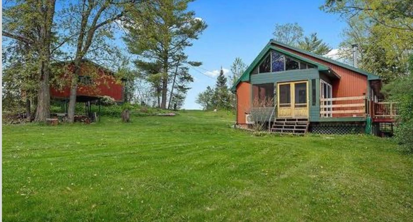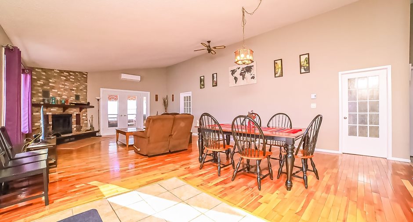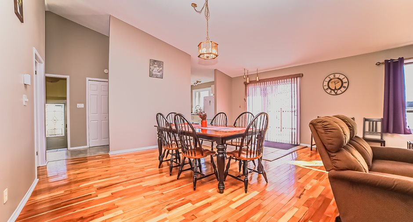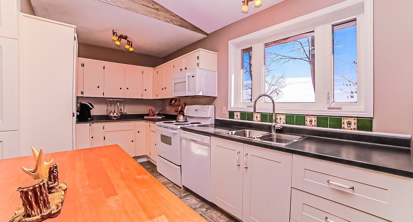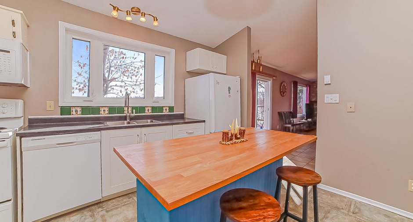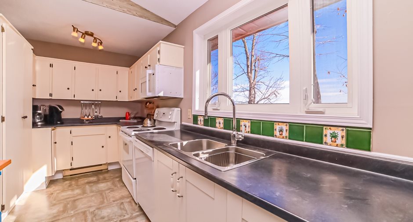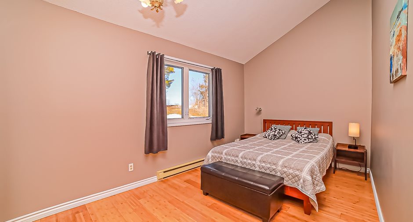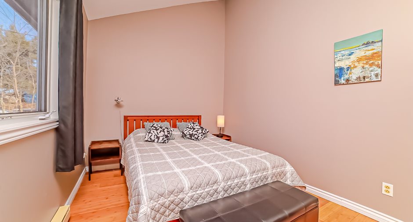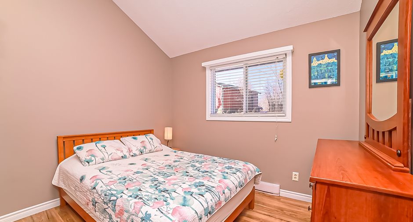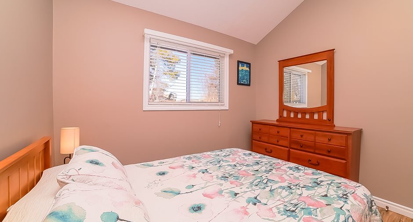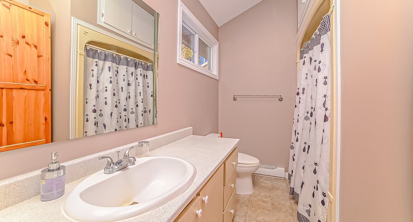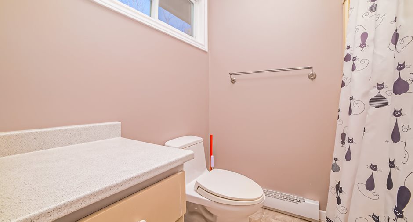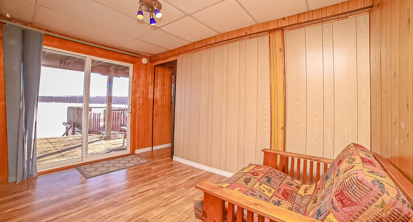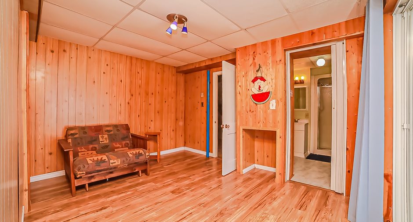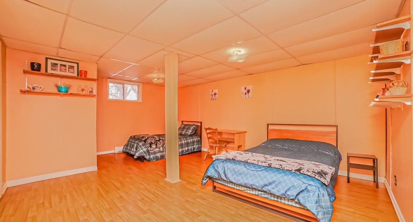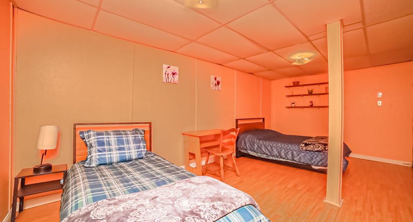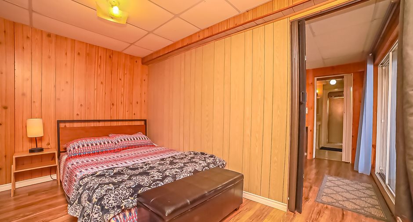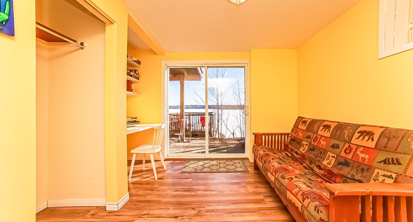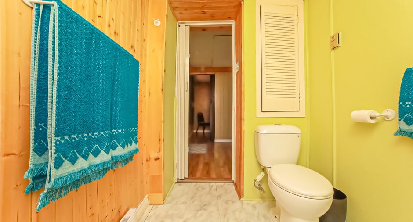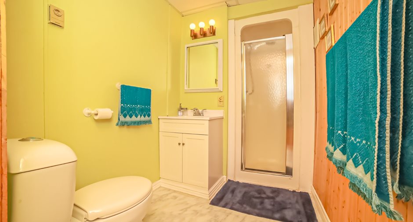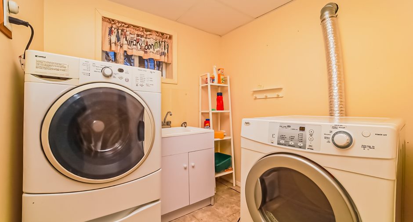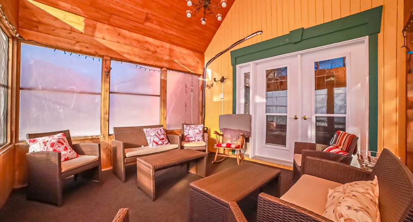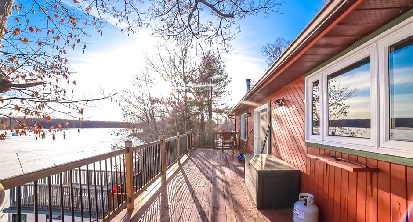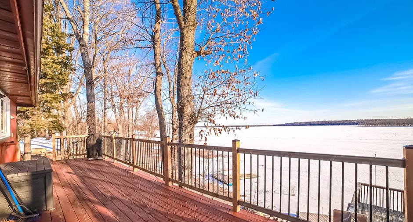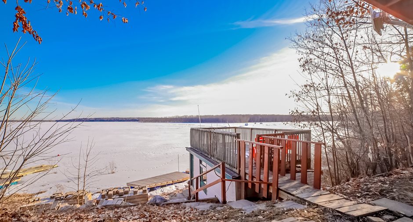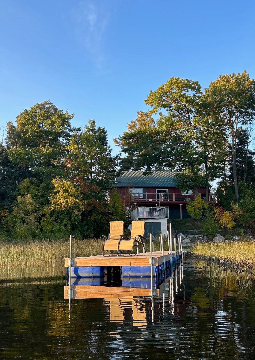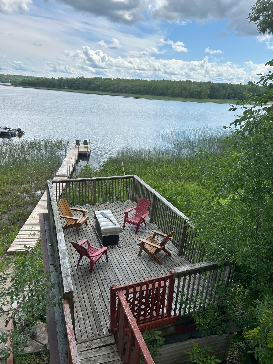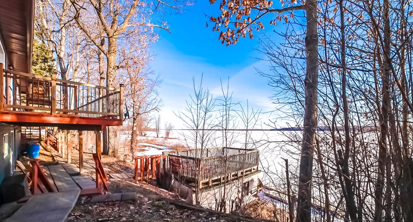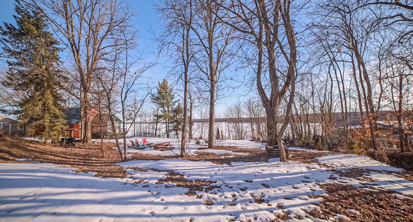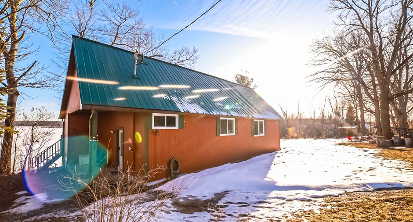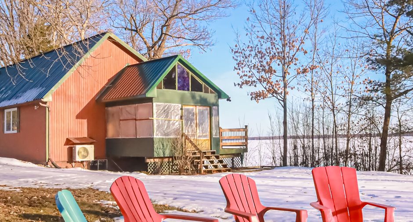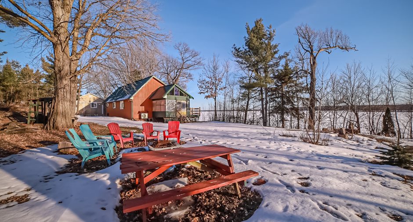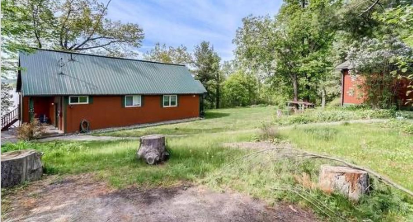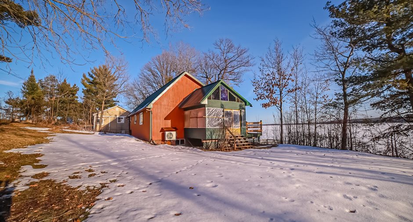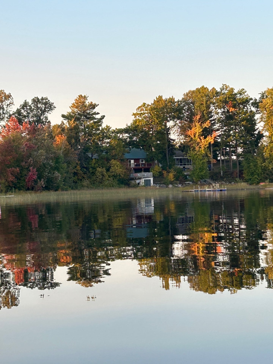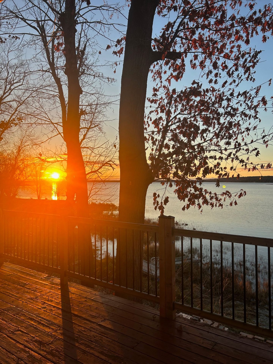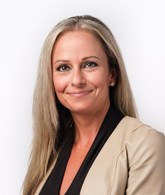Discover paradise on the banks of the magnificent Ottawa River. Tranquility assured!!! Located in a picturesque bay just 25 minutes from Gatineau, this home offers privileged access to the pleasures of the water, perfect for boating, fishing and kayaking enthusiasts.
This sublime bungalow-style property welcomes you with its 4 bedrooms and 2 bathrooms, offering plenty of space for your family and guests. The open concept living room and dining room are bathed in natural light and offer a warm atmosphere thanks to their wood-burning fireplace. Guests can enjoy stunning water views from generous windows, creating a relaxing and calming atmosph...
See More ...
| Room | Level | Dimensions | Ground Cover |
|---|---|---|---|
| Hallway | Ground floor | 6' 3" x 3' 11" pi | Ceramic tiles |
| Bathroom | Ground floor | 10' 6" x 7' 1" pi | Linoleum |
| Kitchen | Ground floor | 16' 7" x 10' 11" pi | Linoleum |
| Dining room | Ground floor | 18' 11" x 13' 5" pi | Wood |
| Living room | Ground floor | 18' 11" x 16' 8" pi | Wood |
| Primary bedroom | Ground floor | 14' 10" x 9' 0" pi | Floating floor |
| Bedroom | Ground floor | 10' 7" x 8' 11" pi | Floating floor |
| Family room | Basement | 18' 3" x 13' 11" pi | Floating floor |
| Laundry room | Basement | 6' 5" x 6' 3" pi | Linoleum |
| Office | Basement | 12' 3" x 8' 7" pi | Floating floor |
| Bedroom | Basement | 12' 3" x 7' 5" pi | Floating floor |
| Bedroom | Basement | 11' 7" x 11' 6" pi | Floating floor |
| Bathroom | Basement | 7' 6" x 5' 5" pi | Linoleum |
| Storage | Basement | 22' 0" x 11' 0" pi | Concrete |






